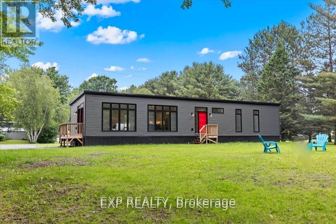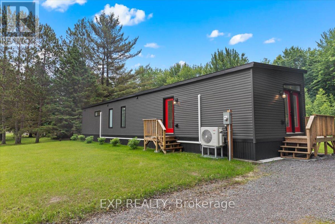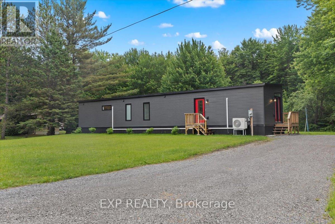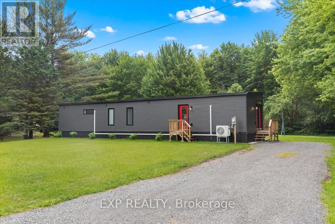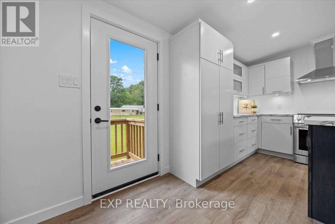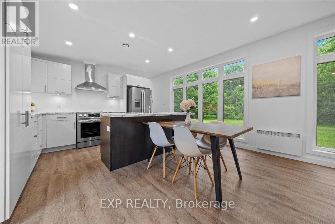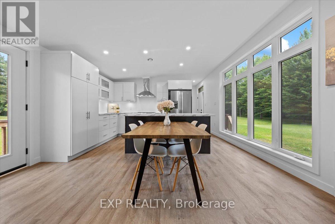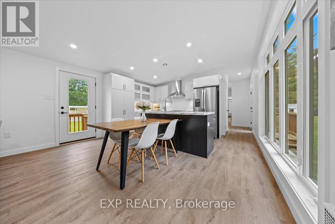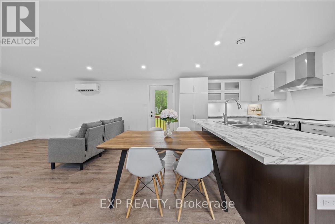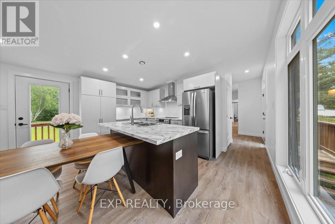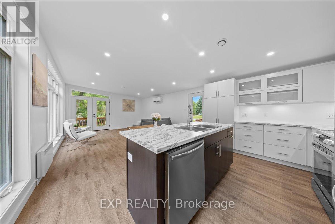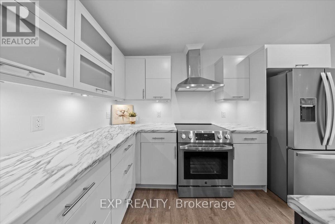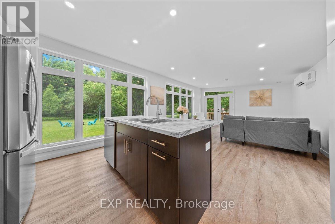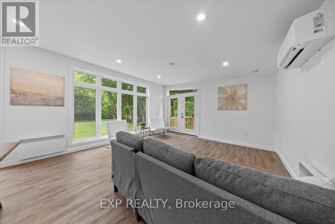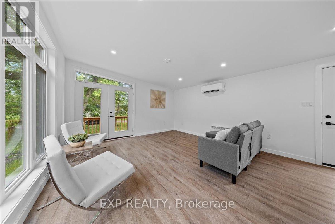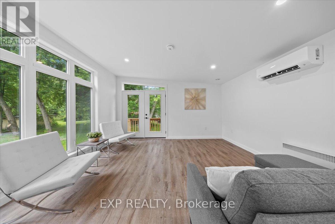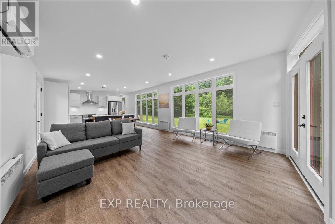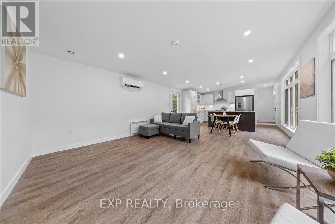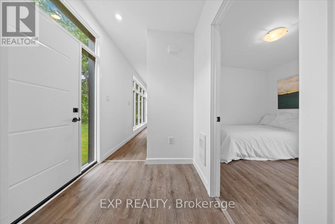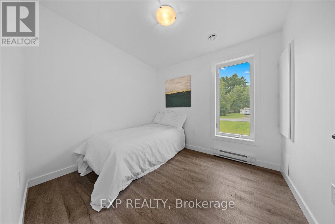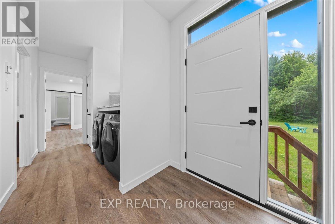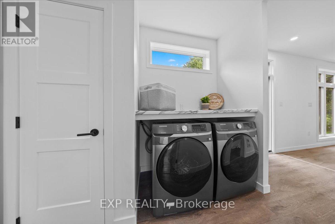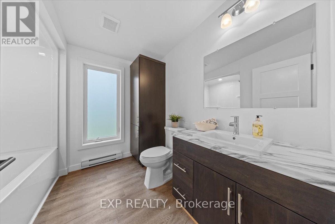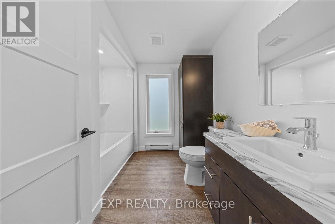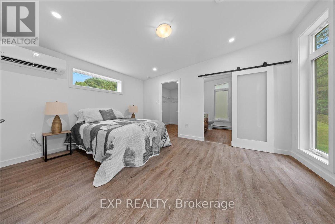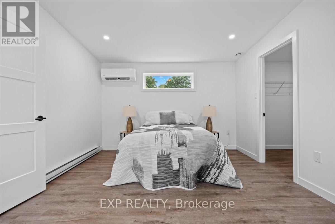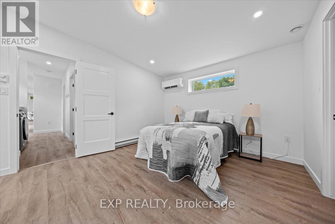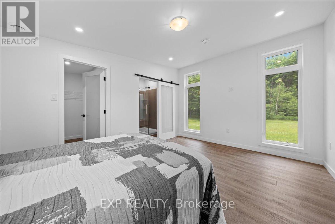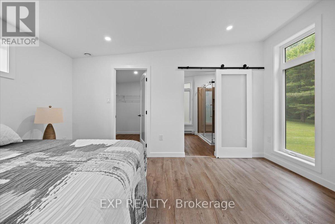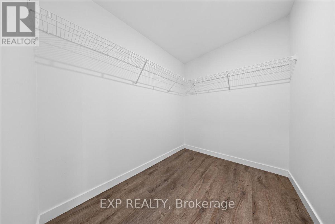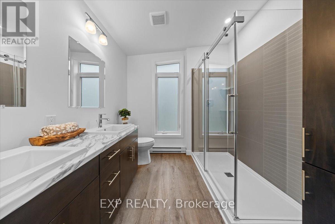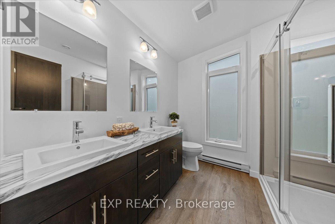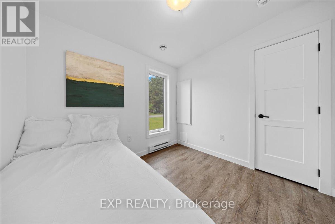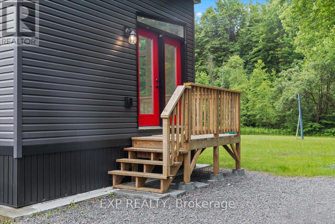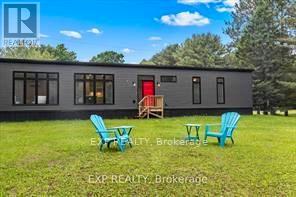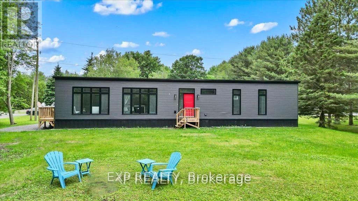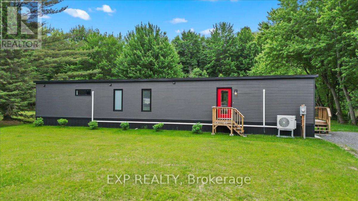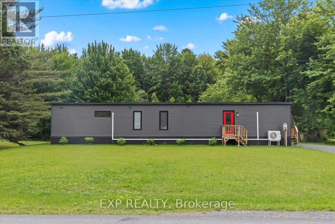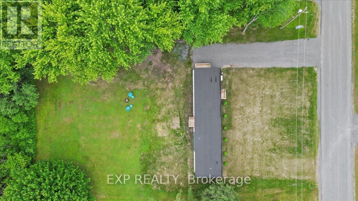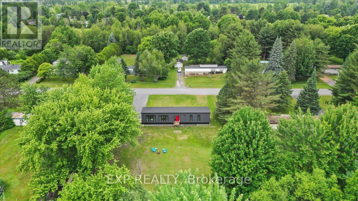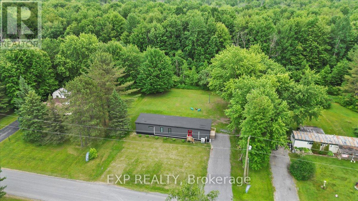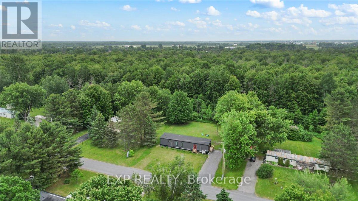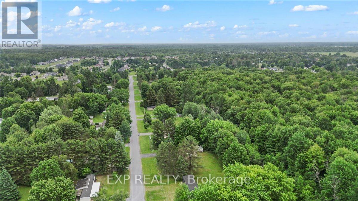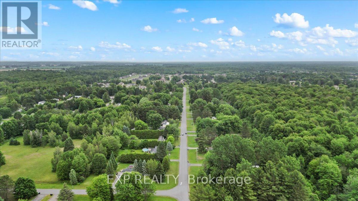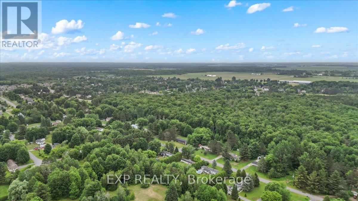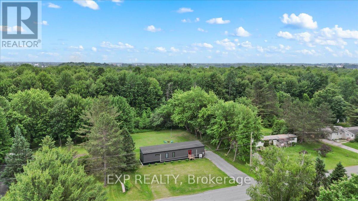2 Bedroom
2 Bathroom
700 - 1,100 ft2
Bungalow
Wall Unit, Air Exchanger
Heat Pump, Not Known
$379,500
List price includes HST-buyer will be able to apply for the HST rebate after closing- great for cash flow or to make exterior improvements like decks or shed. Simplify your modern lifestyle without sacrificing outdoor space and privacy. This brand new 68x16 home is on a 1/2 acre lot backing onto forest in the stunning land lease community of Rockdale Ridge in Vars- only 15 minutes to St Laurent, Embrun or Orleans! Canadian built by Prestige Homes, this home features modern open concept design with high ceilings and luxe finishes! Open concept main living area offers a wall of windows- putting natural light and serene outdoor views front and centre. Spacious primary bedroom is located at the end of the hall with a large walk in closet and luxe ensuite bath with 5' glass shower and large vanity with dual sinks. Additional bedroom, main 4pc bath, and convenient laundry station completes the interior layout. Spacious yard offers plenty of room for a deck- or enjoy a low maintenance propane firetable. Only 15 minutes from St. Laurent Blvd. Monthly land lease fee of $689 includes property taxes and garbage collection. Community is on City of Ottawa water. Home includes all appliances, hot water tank, fresh air exchanger and heat pump. Offers must be conditional on Park Approval of Buyer's Land Lease Application. (id:53899)
Property Details
|
MLS® Number
|
X12237402 |
|
Property Type
|
Single Family |
|
Neigbourhood
|
Osgoode |
|
Community Name
|
1112 - Vars Village |
|
Features
|
Wooded Area, Carpet Free |
|
Parking Space Total
|
4 |
Building
|
Bathroom Total
|
2 |
|
Bedrooms Above Ground
|
2 |
|
Bedrooms Total
|
2 |
|
Age
|
New Building |
|
Amenities
|
Separate Heating Controls |
|
Appliances
|
Water Heater, Dishwasher, Dryer, Stove, Washer, Refrigerator |
|
Architectural Style
|
Bungalow |
|
Basement Type
|
None |
|
Cooling Type
|
Wall Unit, Air Exchanger |
|
Exterior Finish
|
Vinyl Siding |
|
Heating Fuel
|
Electric |
|
Heating Type
|
Heat Pump, Not Known |
|
Stories Total
|
1 |
|
Size Interior
|
700 - 1,100 Ft2 |
|
Type
|
Mobile Home |
|
Utility Water
|
Municipal Water |
Parking
Land
|
Acreage
|
No |
|
Sewer
|
Septic System |
Rooms
| Level |
Type |
Length |
Width |
Dimensions |
|
Main Level |
Foyer |
3.02 m |
1.82 m |
3.02 m x 1.82 m |
|
Main Level |
Kitchen |
2.41 m |
4.39 m |
2.41 m x 4.39 m |
|
Main Level |
Living Room |
3.54 m |
4.38 m |
3.54 m x 4.38 m |
|
Main Level |
Dining Room |
2.08 m |
4.39 m |
2.08 m x 4.39 m |
|
Main Level |
Primary Bedroom |
3.43 m |
4.39 m |
3.43 m x 4.39 m |
|
Main Level |
Bathroom |
2.34 m |
2.41 m |
2.34 m x 2.41 m |
|
Main Level |
Bedroom 2 |
2.87 m |
2.47 m |
2.87 m x 2.47 m |
|
Main Level |
Bathroom |
2.48 m |
2.47 m |
2.48 m x 2.47 m |
|
Main Level |
Laundry Room |
2.73 m |
1.92 m |
2.73 m x 1.92 m |
https://www.realtor.ca/real-estate/28503949/51-5620-rockdale-road-ottawa-1112-vars-village
