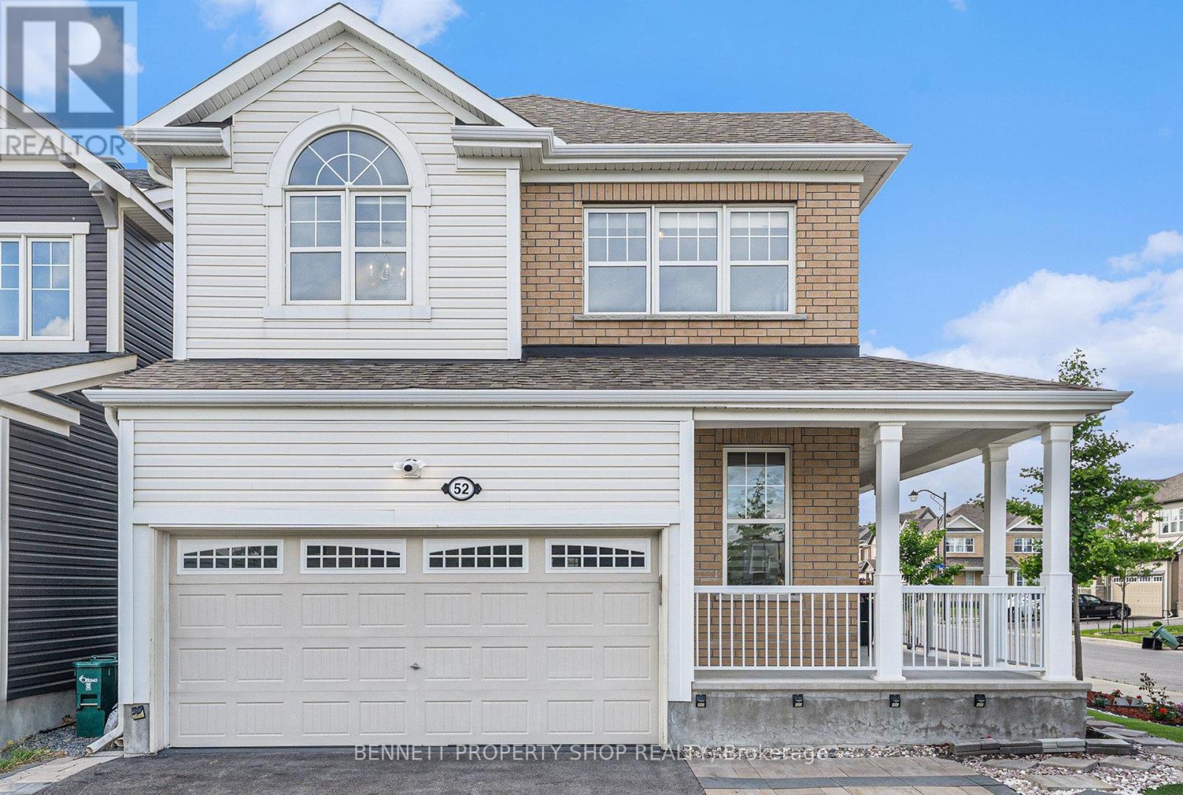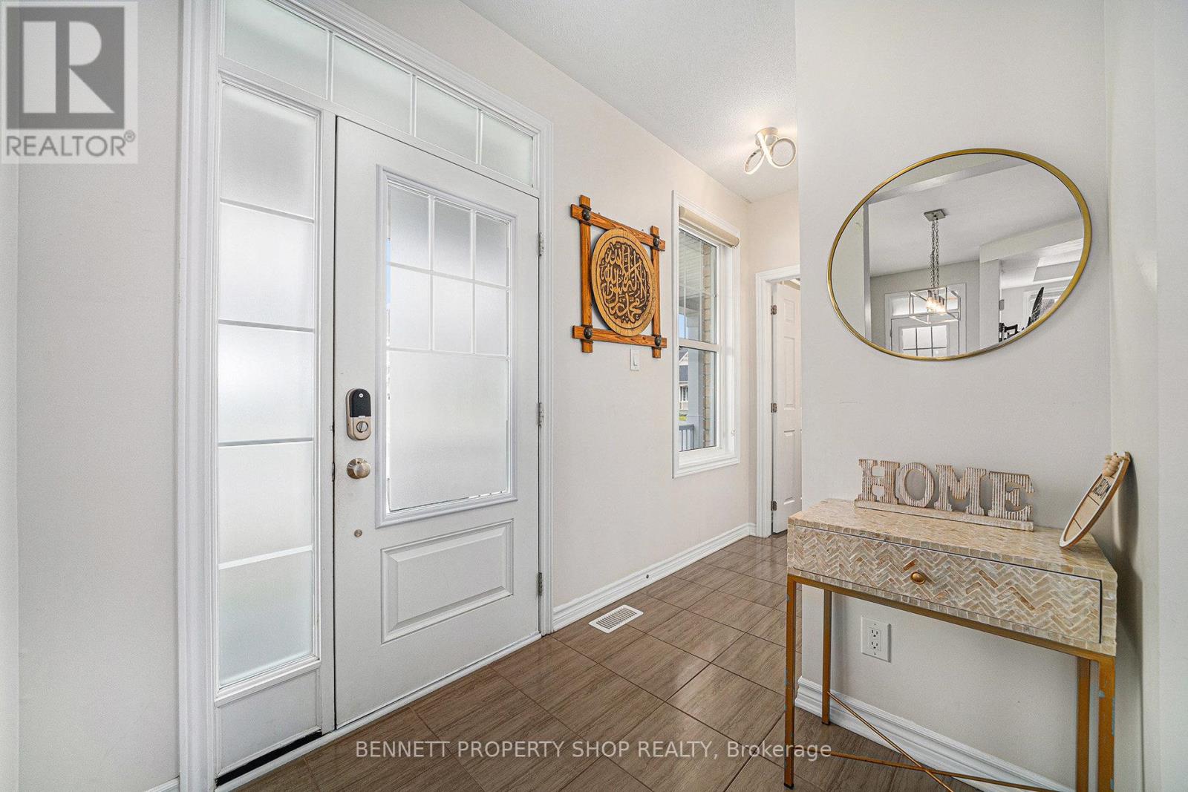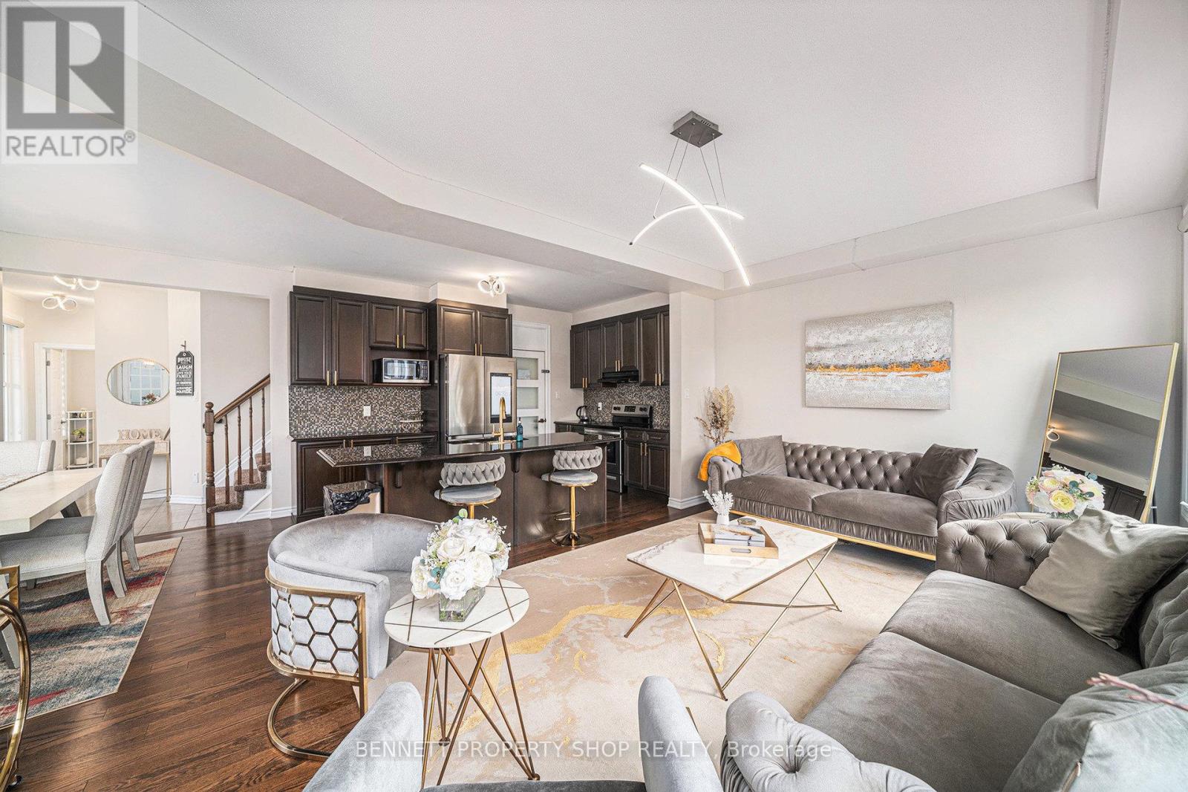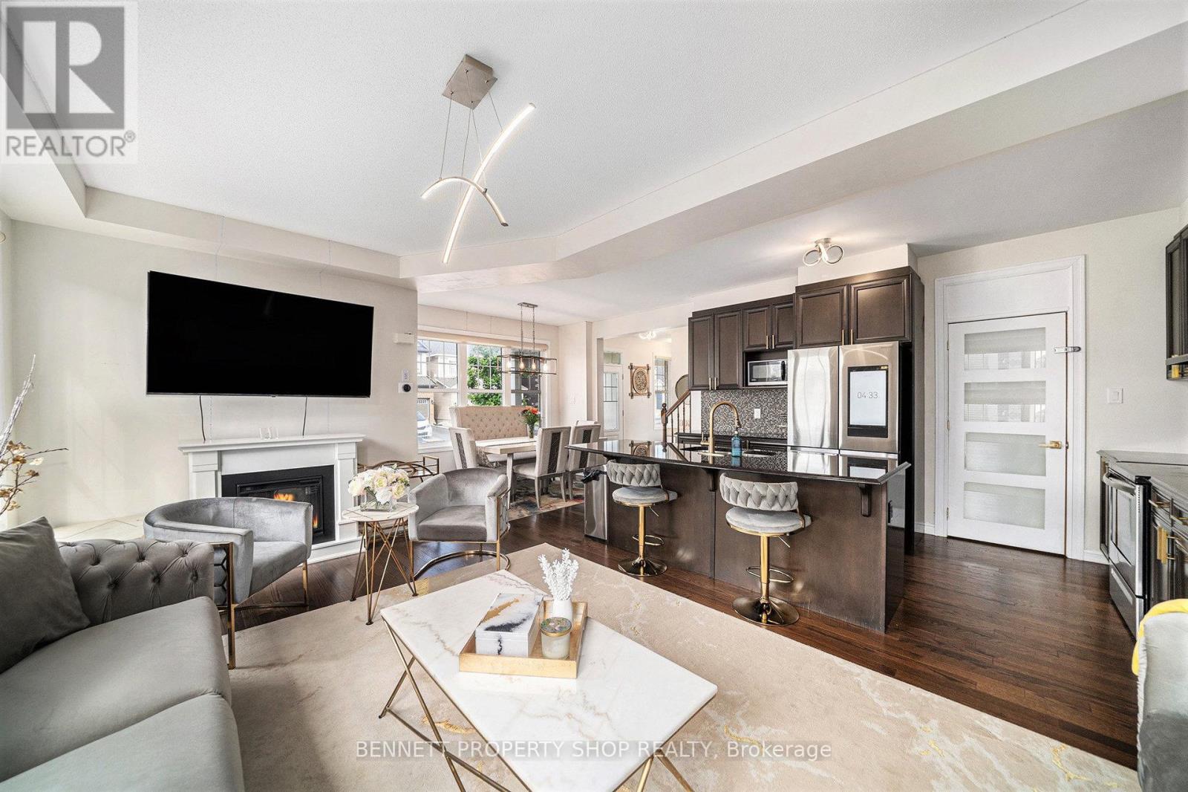5 Bedroom
4 Bathroom
1,500 - 2,000 ft2
Fireplace
Central Air Conditioning, Air Exchanger
Forced Air
Landscaped
$949,900
Luxury meets turnkey functionality in this stunning 2017-built home nestled on a premium corner lot in Kanatas sought-after Trailwest community. This impressive 5-bedroom, 4-bathroom home welcomes you with 9-foot ceilings and gleaming hardwood floors throughout the open-concept main level, creating a bright and airy atmosphere ideal for modern living. The fully permitted AirBnB unit OR in-law suite in the basement, insulated with SafenSound for privacy, generates an impressive $30,000 in annual income, offering a smart investment opportunity or mortgage offset providing you additional buying power. On the main level the gourmet kitchen, featuring sleek quartz countertops and ample cabinetry, seamlessly flows into the spacious living and dining areas, making it perfect for entertaining. The primary suite is a true retreat, complete with a walk-in closet and a spa-inspired ensuite bathroom, while a versatile 4th upstairs bedroom with a removable barn door can easily transform into a stylish loft or office. Outside, the professionally landscaped back & side yard boasts privacy hedges, a practical shed, and an interlock extended driveway for ample parking. With stone countertops throughout, energy-efficient design, and a prime location near top schools, parks, shopping, restaurants, and SO much more, 52 Oxalis Crescent is more than a homeits a lifestyle. Schedule your private tour today to experience this one of a kind home firsthand. (id:53899)
Property Details
|
MLS® Number
|
X12240838 |
|
Property Type
|
Single Family |
|
Neigbourhood
|
Kanata |
|
Community Name
|
9010 - Kanata - Emerald Meadows/Trailwest |
|
Amenities Near By
|
Park, Public Transit, Schools |
|
Community Features
|
Community Centre |
|
Features
|
In-law Suite |
|
Parking Space Total
|
8 |
|
Structure
|
Shed |
Building
|
Bathroom Total
|
4 |
|
Bedrooms Above Ground
|
4 |
|
Bedrooms Below Ground
|
1 |
|
Bedrooms Total
|
5 |
|
Age
|
6 To 15 Years |
|
Appliances
|
Garage Door Opener Remote(s), Water Heater |
|
Basement Development
|
Finished |
|
Basement Features
|
Separate Entrance |
|
Basement Type
|
N/a (finished) |
|
Construction Status
|
Insulation Upgraded |
|
Construction Style Attachment
|
Detached |
|
Cooling Type
|
Central Air Conditioning, Air Exchanger |
|
Exterior Finish
|
Brick, Vinyl Siding |
|
Fireplace Present
|
Yes |
|
Foundation Type
|
Poured Concrete |
|
Half Bath Total
|
1 |
|
Heating Fuel
|
Natural Gas |
|
Heating Type
|
Forced Air |
|
Stories Total
|
2 |
|
Size Interior
|
1,500 - 2,000 Ft2 |
|
Type
|
House |
|
Utility Water
|
Municipal Water |
Parking
Land
|
Acreage
|
No |
|
Land Amenities
|
Park, Public Transit, Schools |
|
Landscape Features
|
Landscaped |
|
Sewer
|
Sanitary Sewer |
|
Size Depth
|
88 Ft ,10 In |
|
Size Frontage
|
39 Ft ,4 In |
|
Size Irregular
|
39.4 X 88.9 Ft |
|
Size Total Text
|
39.4 X 88.9 Ft |
Rooms
| Level |
Type |
Length |
Width |
Dimensions |
|
Second Level |
Bathroom |
2.57 m |
1.52 m |
2.57 m x 1.52 m |
|
Second Level |
Primary Bedroom |
4.27 m |
3.87 m |
4.27 m x 3.87 m |
|
Second Level |
Bathroom |
2.74 m |
3.19 m |
2.74 m x 3.19 m |
|
Second Level |
Bedroom 2 |
3.26 m |
3.19 m |
3.26 m x 3.19 m |
|
Second Level |
Bedroom 3 |
3.09 m |
3.86 m |
3.09 m x 3.86 m |
|
Second Level |
Bedroom 4 |
3.79 m |
3.2 m |
3.79 m x 3.2 m |
|
Lower Level |
Recreational, Games Room |
7.29 m |
4.45 m |
7.29 m x 4.45 m |
|
Lower Level |
Bedroom 5 |
3.25 m |
2.08 m |
3.25 m x 2.08 m |
|
Lower Level |
Bathroom |
2.54 m |
1.54 m |
2.54 m x 1.54 m |
|
Lower Level |
Utility Room |
2.44 m |
2.97 m |
2.44 m x 2.97 m |
|
Lower Level |
Other |
1.93 m |
1.53 m |
1.93 m x 1.53 m |
|
Main Level |
Foyer |
3.8 m |
2.03 m |
3.8 m x 2.03 m |
|
Main Level |
Dining Room |
2.85 m |
3.1 m |
2.85 m x 3.1 m |
|
Main Level |
Kitchen |
2.85 m |
4.06 m |
2.85 m x 4.06 m |
|
Main Level |
Living Room |
3.24 m |
5.63 m |
3.24 m x 5.63 m |
https://www.realtor.ca/real-estate/28510623/52-oxalis-crescent-ottawa-9010-kanata-emerald-meadowstrailwest




































