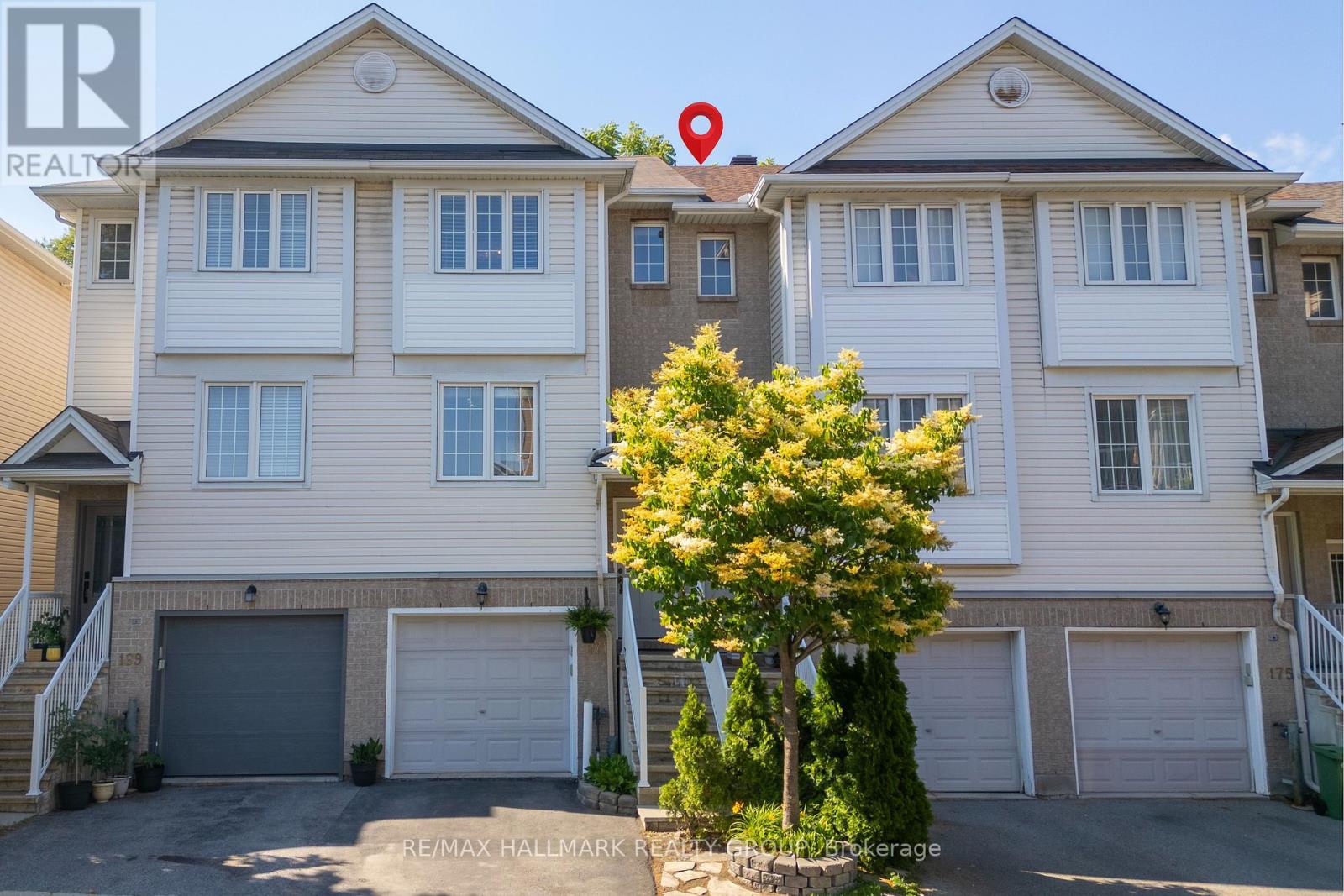2 Bedroom
2 Bathroom
1,100 - 1,500 ft2
Central Air Conditioning
Forced Air
$569,900
Welcome to 171 Fordham Private a bright and spacious 3-storey stacked townhome offering close to 1,400 sq. ft. of versatile living space in a central Ottawa location! Featuring 2 bedrooms, 2 bathrooms, and a flexible layout, this home is perfect for first-time buyers or savvy investors. The second level showcases a functional kitchen with stainless steel appliances, ceramic tile flooring, and ample cabinetry for storage. The open-concept living and dining area is filled with natural light and features beautiful hardwood floors, with direct access to a private balcony perfect for morning coffee or evening relaxation. Upstairs, you'll find a generous primary bedroom with a walk-in closet, a well-sized second bedroom, and a 3-piece shared bathroom. Both bedrooms feature cozy carpeting and plenty of natural light. The lower level offers a multi-purpose rec room that can serve as a home office, guest suite, or additional living space, complete with sliding doors that open to a private, fenced-in patio with updated PVC fencing and patio stones. This level also includes laundry facilities, interior access to the insulated garage, and a separate storage room. Need more space? The unfinished basement offers even more potential ideal for storage or future finishing as a den or office. With 1 garage parking + 1 driveway space, and close proximity to shopping, transit, parks, and downtown Ottawa, this is an opportunity you don't want to miss! (id:53899)
Open House
This property has open houses!
Starts at:
2:00 pm
Ends at:
4:00 pm
Property Details
|
MLS® Number
|
X12269619 |
|
Property Type
|
Single Family |
|
Neigbourhood
|
Central Park |
|
Community Name
|
5304 - Central Park |
|
Parking Space Total
|
2 |
Building
|
Bathroom Total
|
2 |
|
Bedrooms Above Ground
|
2 |
|
Bedrooms Total
|
2 |
|
Age
|
6 To 15 Years |
|
Appliances
|
Blinds, Dishwasher, Dryer, Stove, Washer, Refrigerator |
|
Basement Development
|
Unfinished |
|
Basement Type
|
N/a (unfinished) |
|
Construction Style Attachment
|
Attached |
|
Cooling Type
|
Central Air Conditioning |
|
Exterior Finish
|
Brick, Vinyl Siding |
|
Foundation Type
|
Poured Concrete |
|
Half Bath Total
|
1 |
|
Heating Fuel
|
Natural Gas |
|
Heating Type
|
Forced Air |
|
Stories Total
|
3 |
|
Size Interior
|
1,100 - 1,500 Ft2 |
|
Type
|
Row / Townhouse |
|
Utility Water
|
Municipal Water |
Parking
Land
|
Acreage
|
No |
|
Sewer
|
Sanitary Sewer |
|
Size Depth
|
74 Ft ,6 In |
|
Size Frontage
|
15 Ft |
|
Size Irregular
|
15 X 74.5 Ft |
|
Size Total Text
|
15 X 74.5 Ft |
Rooms
| Level |
Type |
Length |
Width |
Dimensions |
|
Second Level |
Living Room |
4.95 m |
4.36 m |
4.95 m x 4.36 m |
|
Second Level |
Kitchen |
3.83 m |
2.99 m |
3.83 m x 2.99 m |
|
Third Level |
Primary Bedroom |
4.95 m |
4.36 m |
4.95 m x 4.36 m |
|
Third Level |
Bedroom 2 |
3.68 m |
3.68 m |
3.68 m x 3.68 m |
|
Ground Level |
Recreational, Games Room |
5 m |
4.36 m |
5 m x 4.36 m |
Utilities
|
Electricity
|
Installed |
|
Sewer
|
Installed |
https://www.realtor.ca/real-estate/28573207/171-fordham-private-ottawa-5304-central-park
















