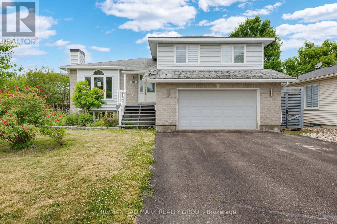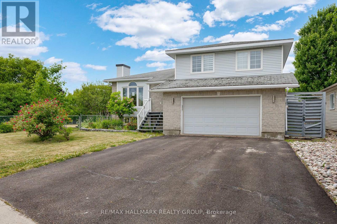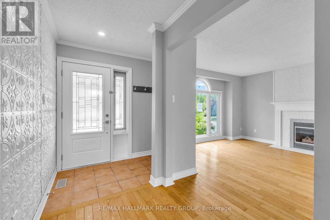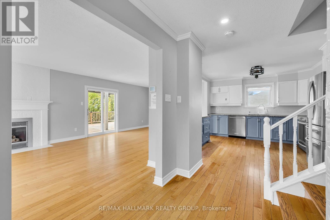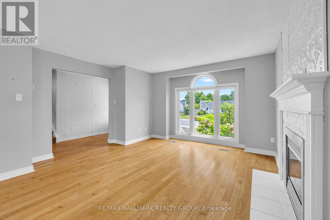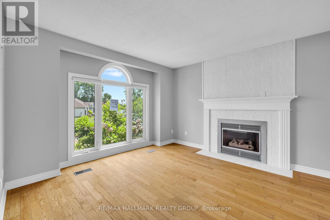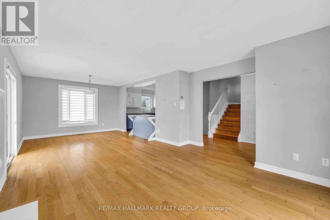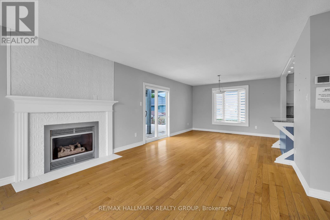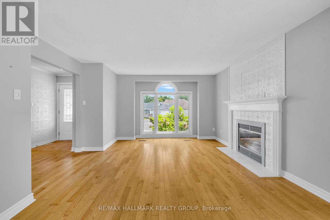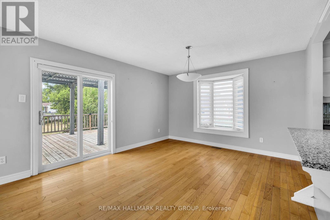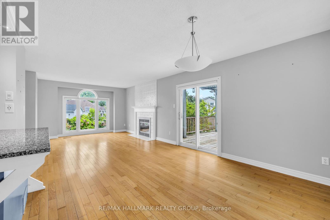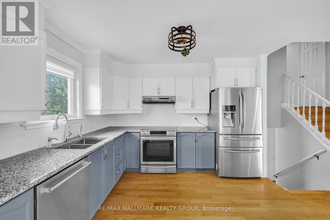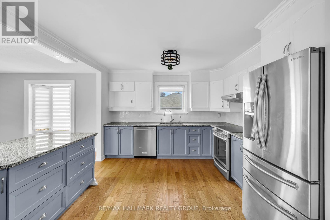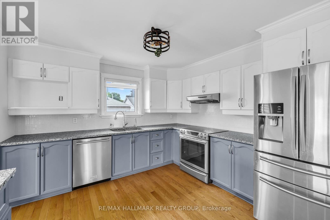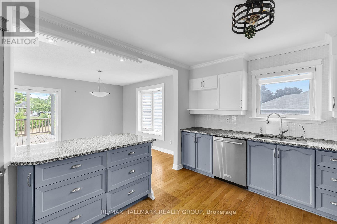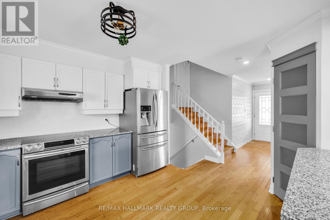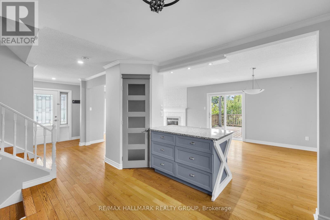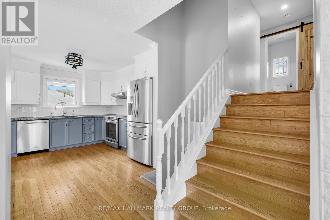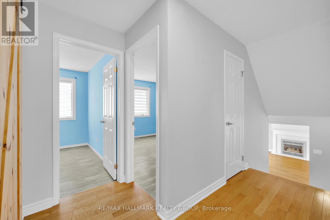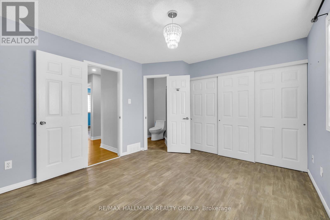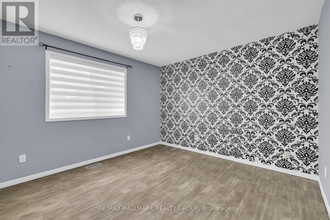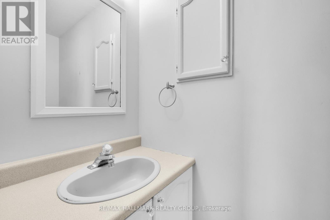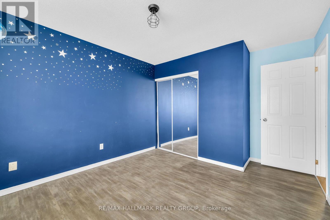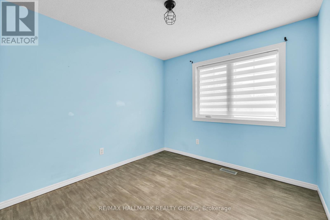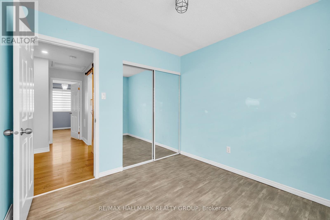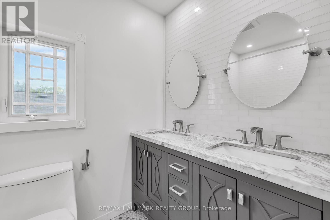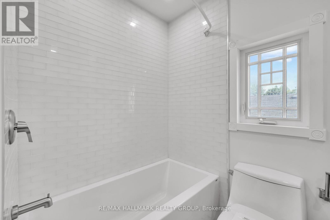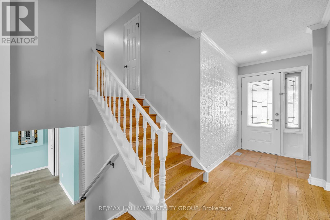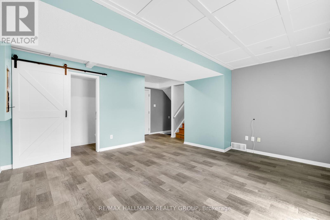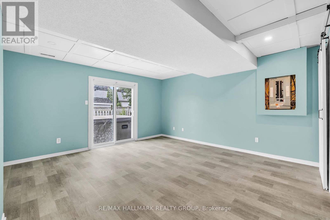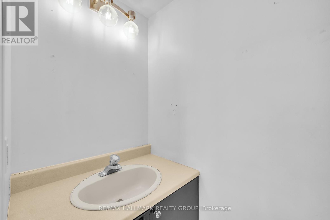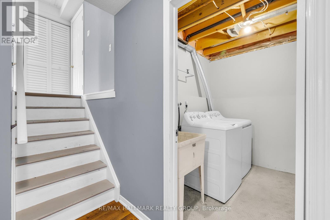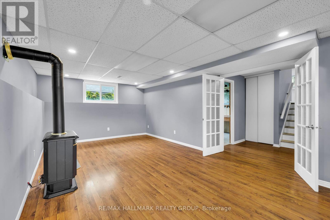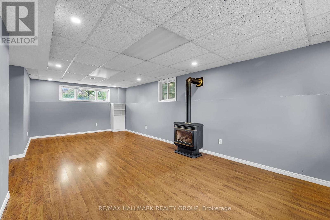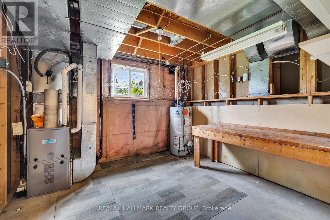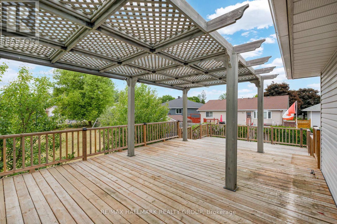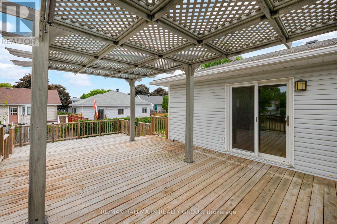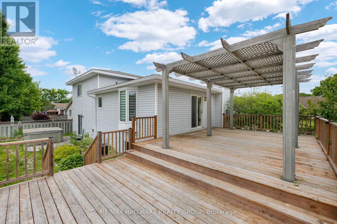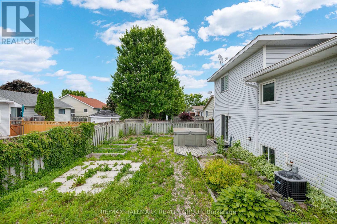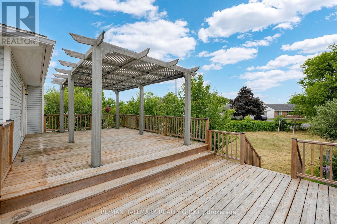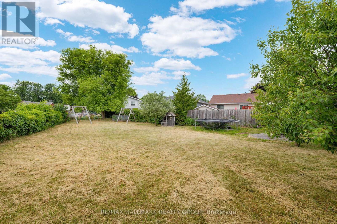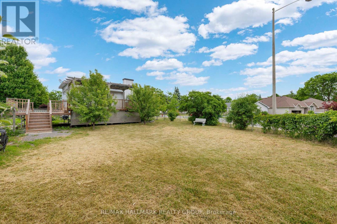3 Bedroom
3 Bathroom
0 - 699 ft2
Forced Air
$599,000
Welcome to 148 Charles Street in the heart of Arnpriorone of the towns most sought-after neighbourhoods! This family-friendly location is just steps from the Nick Smith Centre. The bright, open-concept main floor features an updated kitchen with two-tone cabinetry, a cozy living room, and patio doors off the dining area leading to the backyard. Upstairs offers a full bath, two spacious bedrooms, plus a primary bedroom with a 3-piece ensuite. The ground-level family room has patio doors to the rear yard, a powder room, and direct access to the double garage. The lower level offers great flexibilityperfect for a 4th bedroom, rec room, gym, or home office, plus laundry and extra storage. The fully fenced backyard is perfect for entertainin, patio area, garden. Arnprior has it allhospital, museum, theatre, library, beaches, trails, and a vibrant downtownjust 25 mins to Kanata! (id:53899)
Property Details
|
MLS® Number
|
X12278513 |
|
Property Type
|
Single Family |
|
Community Name
|
550 - Arnprior |
|
Parking Space Total
|
4 |
Building
|
Bathroom Total
|
3 |
|
Bedrooms Above Ground
|
3 |
|
Bedrooms Total
|
3 |
|
Age
|
31 To 50 Years |
|
Basement Development
|
Partially Finished |
|
Basement Type
|
N/a (partially Finished) |
|
Construction Style Attachment
|
Detached |
|
Construction Style Split Level
|
Sidesplit |
|
Exterior Finish
|
Vinyl Siding, Brick |
|
Foundation Type
|
Poured Concrete |
|
Half Bath Total
|
1 |
|
Heating Fuel
|
Natural Gas |
|
Heating Type
|
Forced Air |
|
Size Interior
|
0 - 699 Ft2 |
|
Type
|
House |
|
Utility Water
|
Municipal Water |
Parking
Land
|
Acreage
|
No |
|
Sewer
|
Sanitary Sewer |
|
Size Depth
|
101 Ft ,2 In |
|
Size Frontage
|
210 Ft ,8 In |
|
Size Irregular
|
210.7 X 101.2 Ft ; Irregular |
|
Size Total Text
|
210.7 X 101.2 Ft ; Irregular |
Rooms
| Level |
Type |
Length |
Width |
Dimensions |
|
Second Level |
Primary Bedroom |
3.9 m |
3.4 m |
3.9 m x 3.4 m |
|
Second Level |
Bedroom |
3.9 m |
3 m |
3.9 m x 3 m |
|
Second Level |
Bedroom |
2.7 m |
2.7 m |
2.7 m x 2.7 m |
|
Basement |
Recreational, Games Room |
7.6 m |
3.9 m |
7.6 m x 3.9 m |
|
Lower Level |
Laundry Room |
2.1 m |
1.8 m |
2.1 m x 1.8 m |
|
Main Level |
Foyer |
2.1 m |
1.8 m |
2.1 m x 1.8 m |
|
Main Level |
Kitchen |
3.7 m |
3.4 m |
3.7 m x 3.4 m |
|
Main Level |
Dining Room |
3 m |
3.7 m |
3 m x 3.7 m |
|
Main Level |
Living Room |
3.7 m |
3.9 m |
3.7 m x 3.9 m |
|
Ground Level |
Family Room |
3.9 m |
4.3 m |
3.9 m x 4.3 m |
https://www.realtor.ca/real-estate/28591923/148-charles-street-arnprior-550-arnprior
