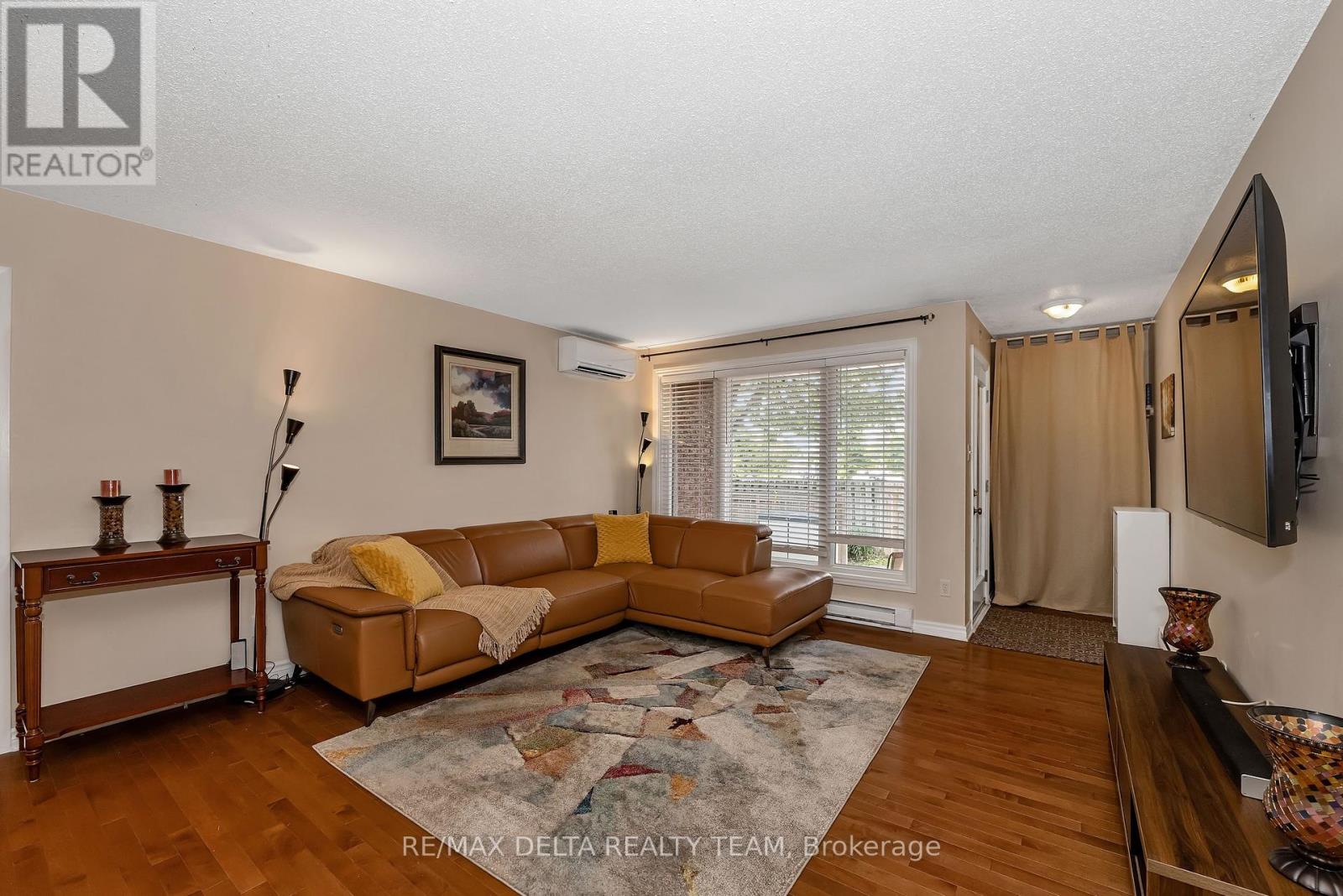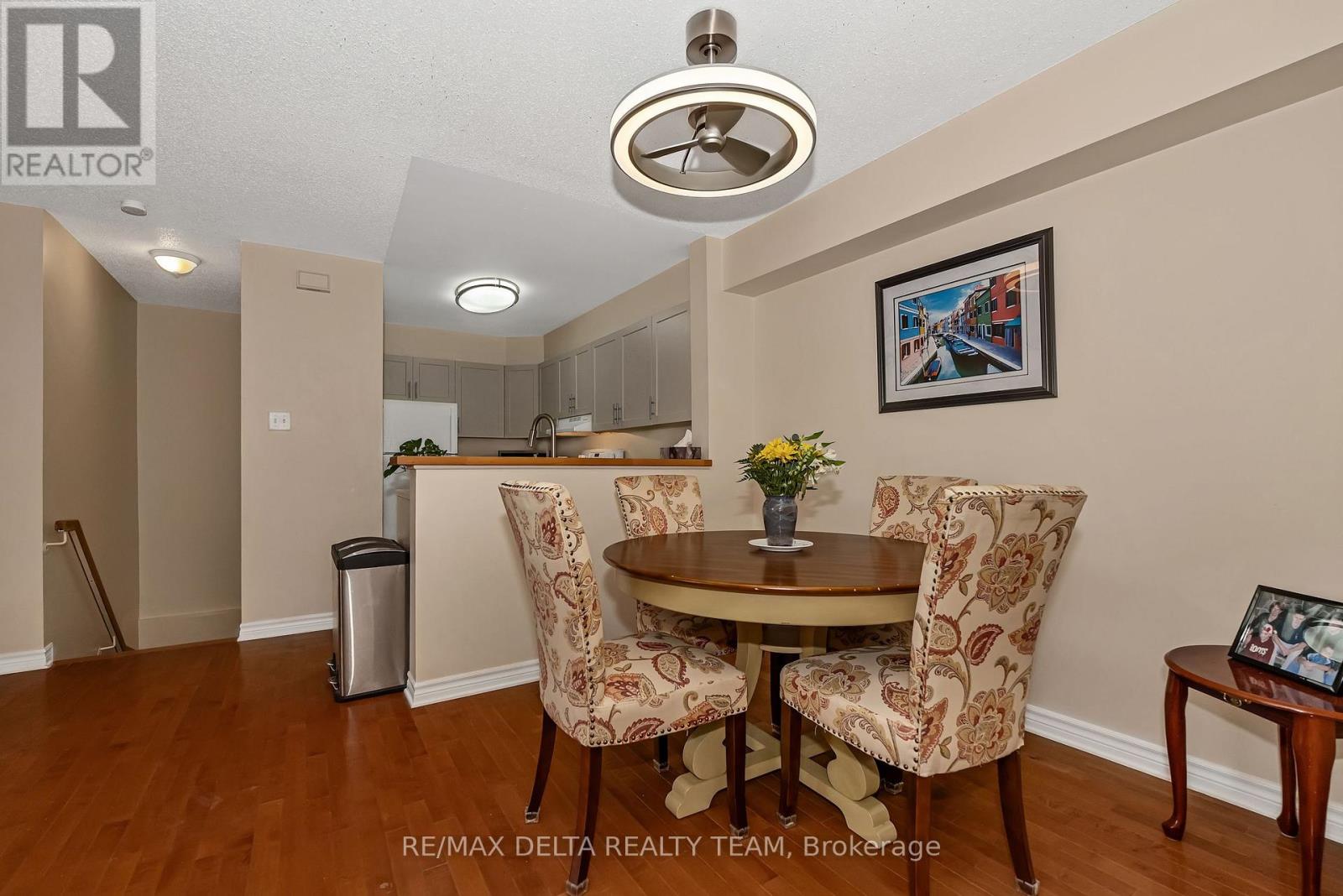1 Bedroom
1 Bathroom
900 - 999 ft2
Wall Unit
Baseboard Heaters
$340,000Maintenance, Insurance, Water
$468.48 Monthly
Resort-Style Living at Club Citadel. Welcome to this beautiful 1-bedroom, 1-bathroom bungalow-style home in the sought-after Club Citadel offering resort-style amenities and exceptional convenience, complete with inground pool, sauna, tennis courts, clubhouse and gym all an easy walk to groceries, restaurants, shops, schools and parks. This open-concept, carpet free, main level unit features a modern kitchen with resurfaced cabinets, elegant quartz countertops, updated bathroom, beautiful hardwood throughout the main level with a bright, functional layout. Enjoy the additional living space in the finished lower level, to use as you see fit. Step outside to your private outdoor space, perfect for BBQs or quiet morning coffee. Stay comfortable year-round with a cost-saving A/C and heat pump with 2 heads for cooling in the summer and winter warmth. Bonus: the hot water tank is owned, eliminating monthly rental fees. This is easy living with a touch of luxury is ideal for first-time buyers, downsizers, or investors. Don't miss your chance to be part of this vibrant, well-maintained community! 24hr Irrevocable (id:53899)
Property Details
|
MLS® Number
|
X12279843 |
|
Property Type
|
Single Family |
|
Neigbourhood
|
Fallingbrook |
|
Community Name
|
1105 - Fallingbrook/Pineridge |
|
Community Features
|
Pet Restrictions |
|
Features
|
Balcony |
|
Parking Space Total
|
1 |
Building
|
Bathroom Total
|
1 |
|
Bedrooms Above Ground
|
1 |
|
Bedrooms Total
|
1 |
|
Appliances
|
Dishwasher, Dryer, Stove, Washer, Refrigerator |
|
Basement Development
|
Finished |
|
Basement Type
|
Full (finished) |
|
Cooling Type
|
Wall Unit |
|
Exterior Finish
|
Brick |
|
Heating Fuel
|
Electric |
|
Heating Type
|
Baseboard Heaters |
|
Stories Total
|
2 |
|
Size Interior
|
900 - 999 Ft2 |
|
Type
|
Row / Townhouse |
Parking
Land
Rooms
| Level |
Type |
Length |
Width |
Dimensions |
|
Basement |
Recreational, Games Room |
9.27 m |
2.92 m |
9.27 m x 2.92 m |
|
Main Level |
Living Room |
4.7 m |
4.09 m |
4.7 m x 4.09 m |
|
Main Level |
Dining Room |
2.69 m |
2.13 m |
2.69 m x 2.13 m |
|
Main Level |
Kitchen |
3.66 m |
2.13 m |
3.66 m x 2.13 m |
|
Main Level |
Primary Bedroom |
4.39 m |
2.87 m |
4.39 m x 2.87 m |
https://www.realtor.ca/real-estate/28594573/108-465-canteval-terrace-ottawa-1105-fallingbrookpineridge

















