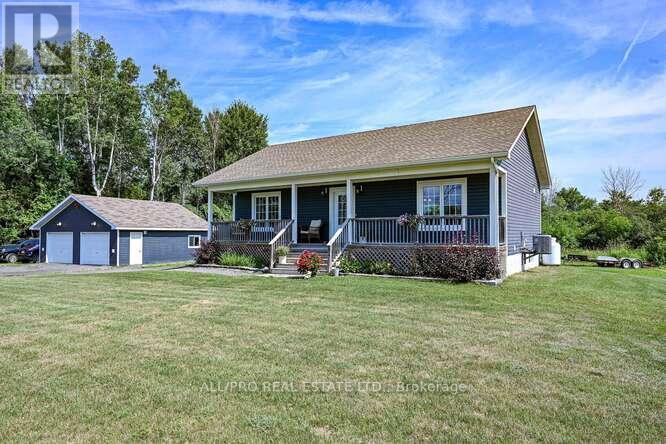2 Bedroom
1 Bathroom
700 - 1,100 ft2
Bungalow
Fireplace
Central Air Conditioning
Forced Air
$599,900
Affordable Country Living at Its Best!This charming 2 bedroom, 1000+ sq ft ENERGY STAR bungalow, custom-built by Lockwood Brothers in 2012, sits on 1.93 acres of private land surrounded by trees and open spaces offering peace, privacy, and unbeatable value. Step inside to an inviting open-concept layout with vaulted ceilings, gleaming hardwood and tile floors, and an abundance of natural light. The custom Deslaurier birch kitchen features an island with seating and patio doors leading to a spacious deck perfect for BBQs and gatherings. The main floor offers two generous bedrooms, while the bright, partially finished basement includes a third bedroom, large rec room with cozy woodstove, rough-in for a bathroom, and generator wiring for added peace of mind. Unwind on the welcoming front porch and take in the scenic views. The oversized detached 2-car garage with propane furnace and hydro is ideal for a home-based business, workshop, hobbyist, or storing all your toys ATVs, sleds, bikes, and more. Located just minutes from Merrickville, officially voted Canadas Most Beautiful Village, and close to Kemptville with easy access to Ottawa (50 minutes), this home is perfect for nature lovers and outdoor enthusiasts. The southwest side of Limerick Forest is right at your doorstep, offering direct access to ATV and snowmobile trails, walking, biking, horseback riding, and even dirt biking. Affordable, efficient, and full of charm, why rent when you can own this unique slice of country living in one of Canadas most picturesque communities! (id:53899)
Property Details
|
MLS® Number
|
X12280699 |
|
Property Type
|
Single Family |
|
Community Name
|
803 - North Grenville Twp (Kemptville South) |
|
Features
|
Wooded Area |
|
Parking Space Total
|
12 |
|
Structure
|
Deck, Shed |
Building
|
Bathroom Total
|
1 |
|
Bedrooms Above Ground
|
2 |
|
Bedrooms Total
|
2 |
|
Age
|
6 To 15 Years |
|
Appliances
|
Water Treatment, Dishwasher, Dryer, Water Heater, Stove, Washer, Window Coverings, Refrigerator |
|
Architectural Style
|
Bungalow |
|
Basement Development
|
Unfinished |
|
Basement Type
|
N/a (unfinished) |
|
Construction Style Attachment
|
Detached |
|
Cooling Type
|
Central Air Conditioning |
|
Exterior Finish
|
Aluminum Siding |
|
Fireplace Present
|
Yes |
|
Fireplace Type
|
Woodstove |
|
Foundation Type
|
Poured Concrete |
|
Heating Fuel
|
Propane |
|
Heating Type
|
Forced Air |
|
Stories Total
|
1 |
|
Size Interior
|
700 - 1,100 Ft2 |
|
Type
|
House |
|
Utility Water
|
Drilled Well |
Parking
Land
|
Acreage
|
No |
|
Sewer
|
Septic System |
|
Size Depth
|
280 Ft |
|
Size Frontage
|
300 Ft |
|
Size Irregular
|
300 X 280 Ft |
|
Size Total Text
|
300 X 280 Ft |
Rooms
| Level |
Type |
Length |
Width |
Dimensions |
|
Lower Level |
Recreational, Games Room |
6.28 m |
3.87 m |
6.28 m x 3.87 m |
|
Lower Level |
Laundry Room |
5.125 m |
3.87 m |
5.125 m x 3.87 m |
|
Lower Level |
Den |
3.58 m |
3.347 m |
3.58 m x 3.347 m |
|
Main Level |
Foyer |
0.91 m |
1.22 m |
0.91 m x 1.22 m |
|
Main Level |
Living Room |
2.99 m |
6.4 m |
2.99 m x 6.4 m |
|
Main Level |
Dining Room |
2.46 m |
3.029 m |
2.46 m x 3.029 m |
|
Main Level |
Kitchen |
4.15 m |
3.92 m |
4.15 m x 3.92 m |
|
Main Level |
Primary Bedroom |
4.05 m |
3.57 m |
4.05 m x 3.57 m |
|
Main Level |
Bedroom |
2.84 m |
3.615 m |
2.84 m x 3.615 m |
|
Main Level |
Bathroom |
2.54 m |
1.52 m |
2.54 m x 1.52 m |
Utilities
https://www.realtor.ca/real-estate/28596832/831-bolton-road-north-grenville-803-north-grenville-twp-kemptville-south























