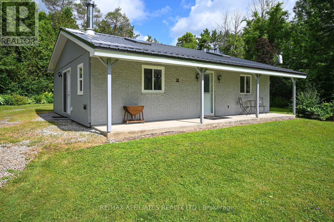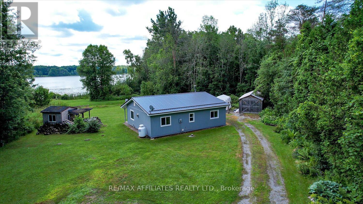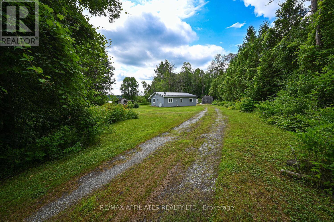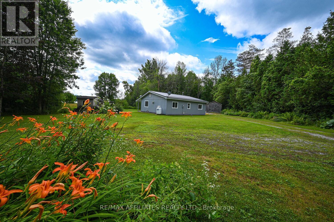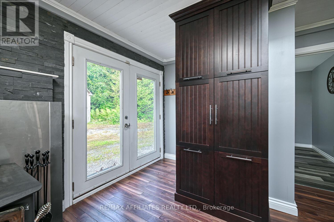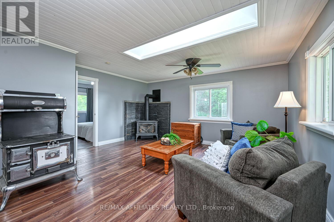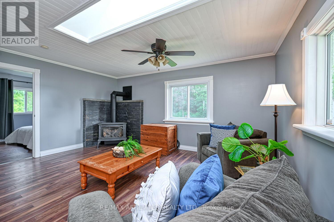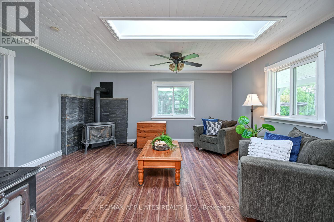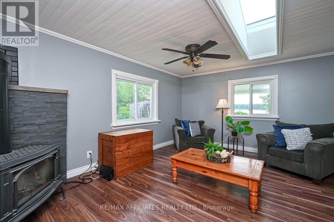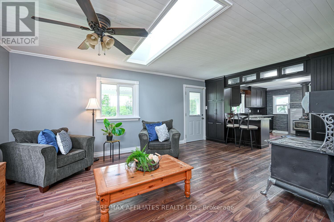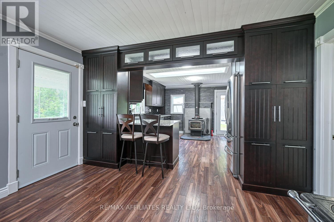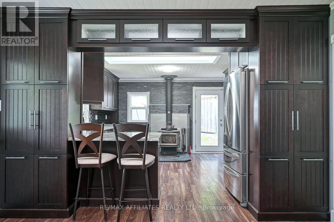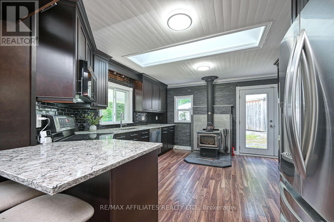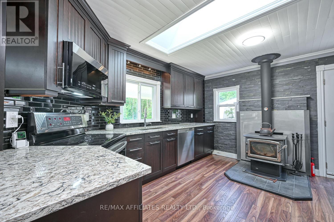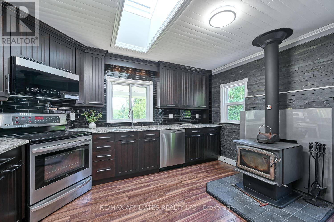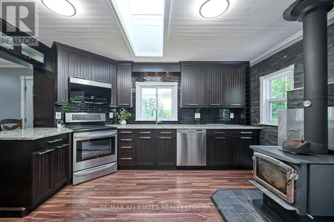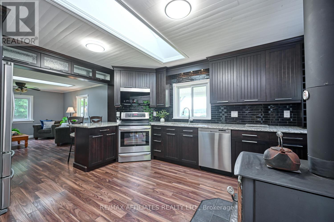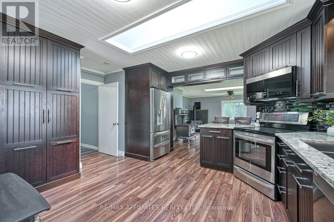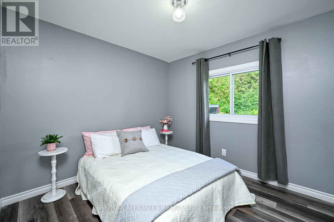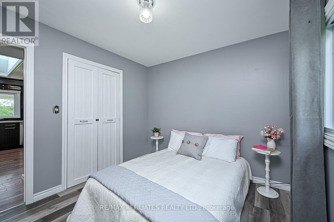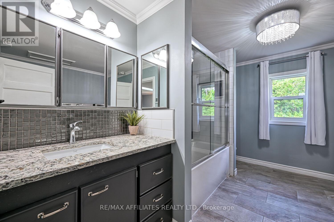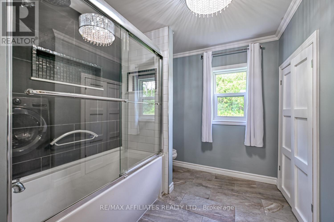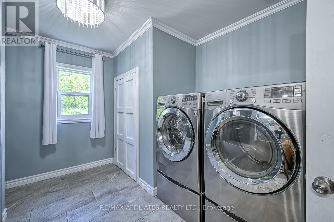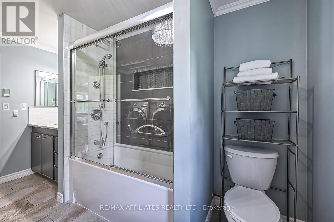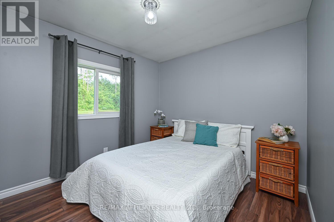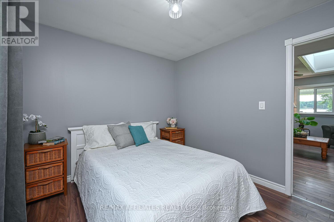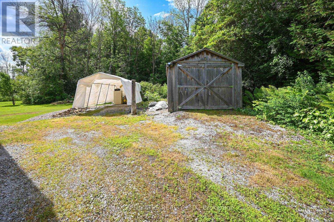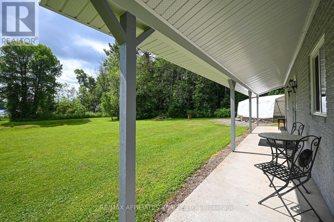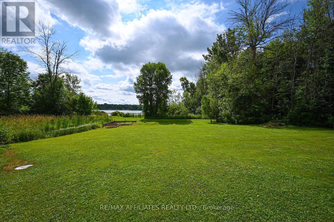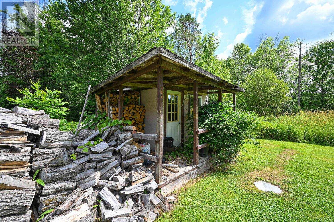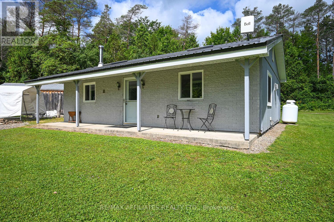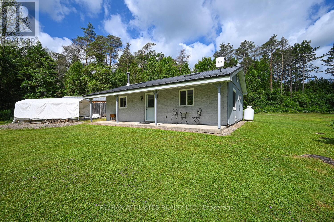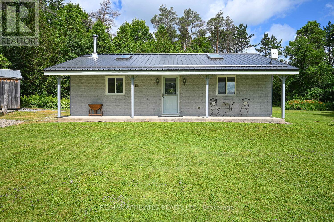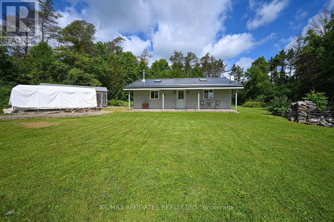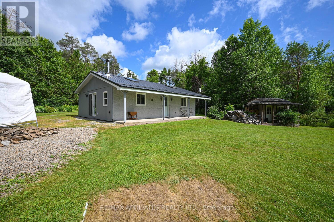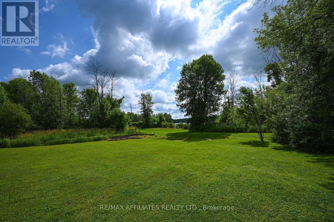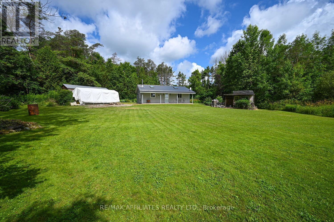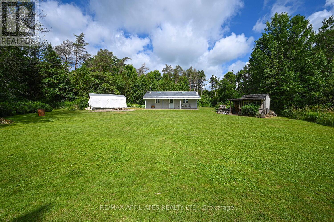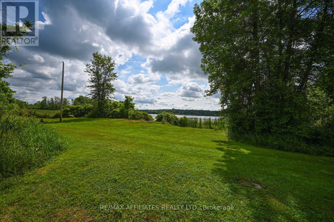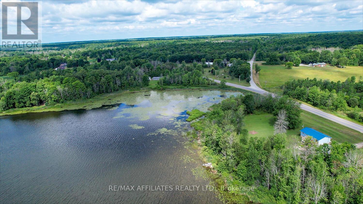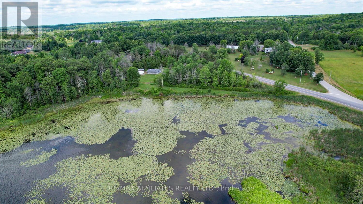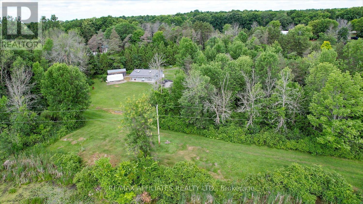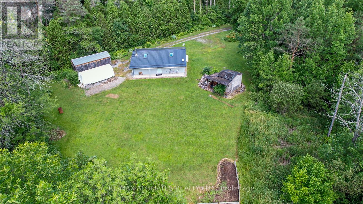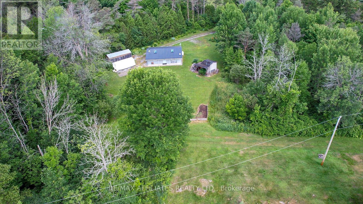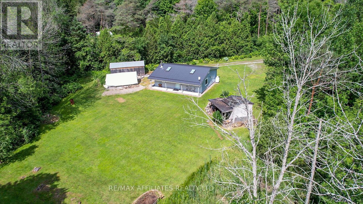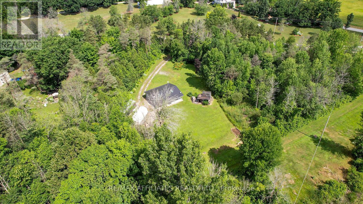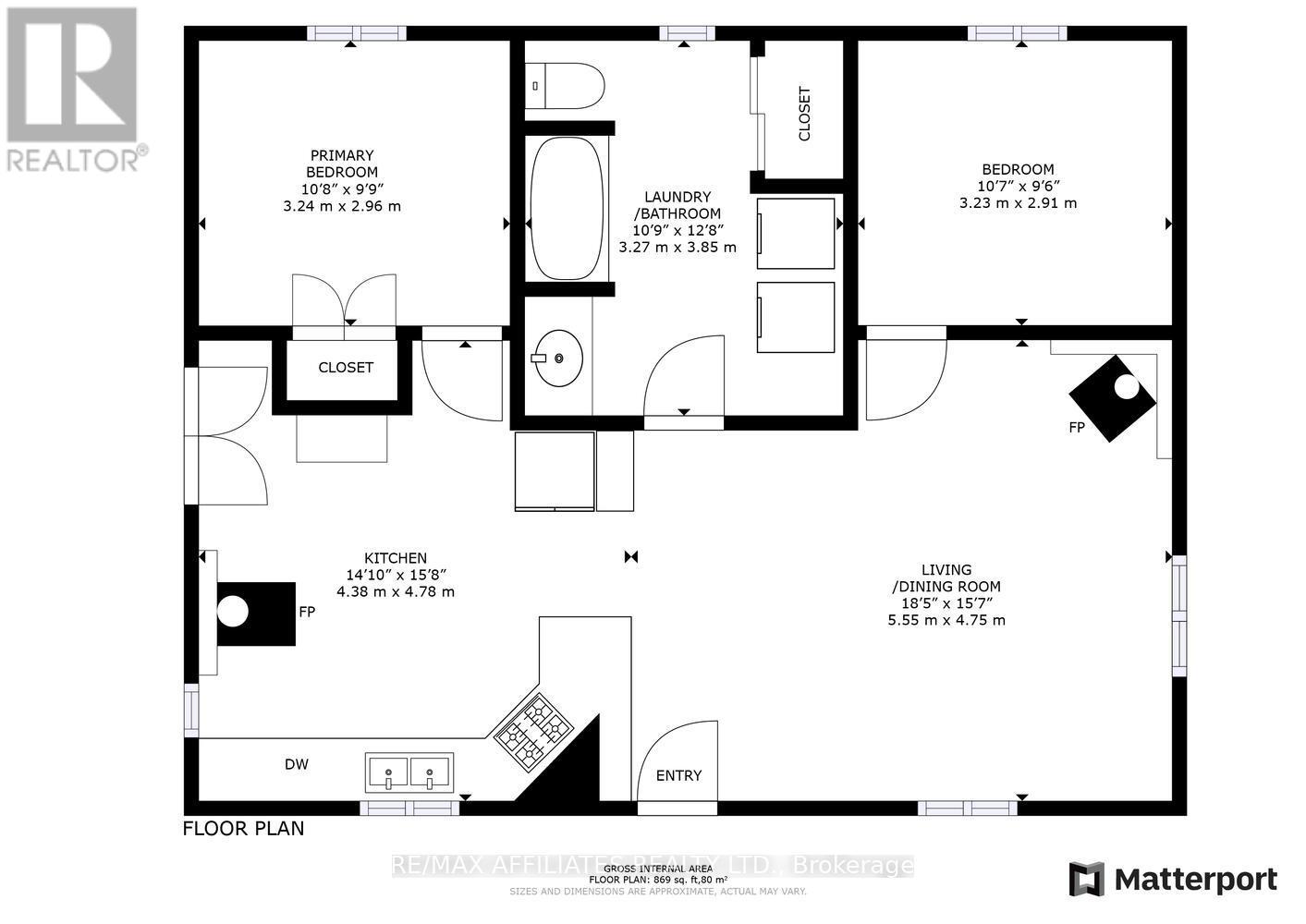2 Bedroom
1 Bathroom
700 - 1,100 ft2
Bungalow
Fireplace
Wall Unit
Other
$474,900
Discover the perfect blend of peaceful seclusion and modern comfort at this charming year-round home set on 1.44 acres of landscaped and private grounds. Whether you're seeking a serene retreat or looking to downsize in style, this property offers the ideal low-maintenance lifestyle in the country. Set well back from the road and surrounded by mature trees and lush perennial gardens, this home offers tranquility and privacy with views of picturesque Bellamy Lake. Enjoy morning coffee from the inviting front porch, where you can take in the beauty of nature in every season. The fully renovated interior is both stylish and functional, with wide plank flooring and thoughtful updates throughout. The bright, open-concept kitchen features quartz countertops, ample cabinetry, and a clean, modern design. The spacious bathroom includes in-unit laundry for added convenience. Cozy up by the propane fireplace or wood stove on cooler days perfect for year-round comfort. With main floor living, this home is perfect for downsizers or those seeking a relaxed, accessible layout. The property also includes a 12' x 24' shed with a reinforced floor, providing excellent storage for tools, toys, outdoor gear, or hobby space. There's plenty of room for gardening, outdoor entertaining, or simply enjoying the peace and quiet. Located just minutes from the public boat launch at Bellamy Lake and within a short drive to several other spectacular lakes and golf courses of the Rideau Lakes Region, outdoor enthusiasts will feel right at home. Everyday essentials are just a short drive away only 5 minutes to the friendly Village of Toledo and 10 minutes to charming Athens. This is a rare opportunity to own a turn-key escape that blends comfort, convenience, and natural beauty in one of Eastern Ontario's most scenic regions. Don't miss your chance to make this exceptional property your own a true hidden gem with views you'll never tire of. (id:53899)
Property Details
|
MLS® Number
|
X12283781 |
|
Property Type
|
Single Family |
|
Community Name
|
814 - Elizabethtown Kitley (Old K.) Twp |
|
Equipment Type
|
Propane Tank |
|
Features
|
Wooded Area, Carpet Free |
|
Parking Space Total
|
10 |
|
Rental Equipment Type
|
Propane Tank |
|
View Type
|
View Of Water |
Building
|
Bathroom Total
|
1 |
|
Bedrooms Above Ground
|
2 |
|
Bedrooms Total
|
2 |
|
Age
|
31 To 50 Years |
|
Amenities
|
Fireplace(s) |
|
Appliances
|
Water Heater, Dishwasher, Dryer, Hood Fan, Microwave, Satellite Dish, Washer, Window Coverings, Refrigerator |
|
Architectural Style
|
Bungalow |
|
Construction Style Attachment
|
Detached |
|
Cooling Type
|
Wall Unit |
|
Exterior Finish
|
Brick |
|
Fireplace Present
|
Yes |
|
Fireplace Total
|
2 |
|
Fireplace Type
|
Woodstove |
|
Foundation Type
|
Slab |
|
Heating Fuel
|
Propane |
|
Heating Type
|
Other |
|
Stories Total
|
1 |
|
Size Interior
|
700 - 1,100 Ft2 |
|
Type
|
House |
Parking
Land
|
Access Type
|
Public Road |
|
Acreage
|
No |
|
Sewer
|
Septic System |
|
Size Depth
|
222 Ft |
|
Size Frontage
|
415 Ft |
|
Size Irregular
|
415 X 222 Ft |
|
Size Total Text
|
415 X 222 Ft |
|
Zoning Description
|
Ru |
Utilities
https://www.realtor.ca/real-estate/28602727/103-county-8-road-elizabethtown-kitley-814-elizabethtown-kitley-old-k-twp
