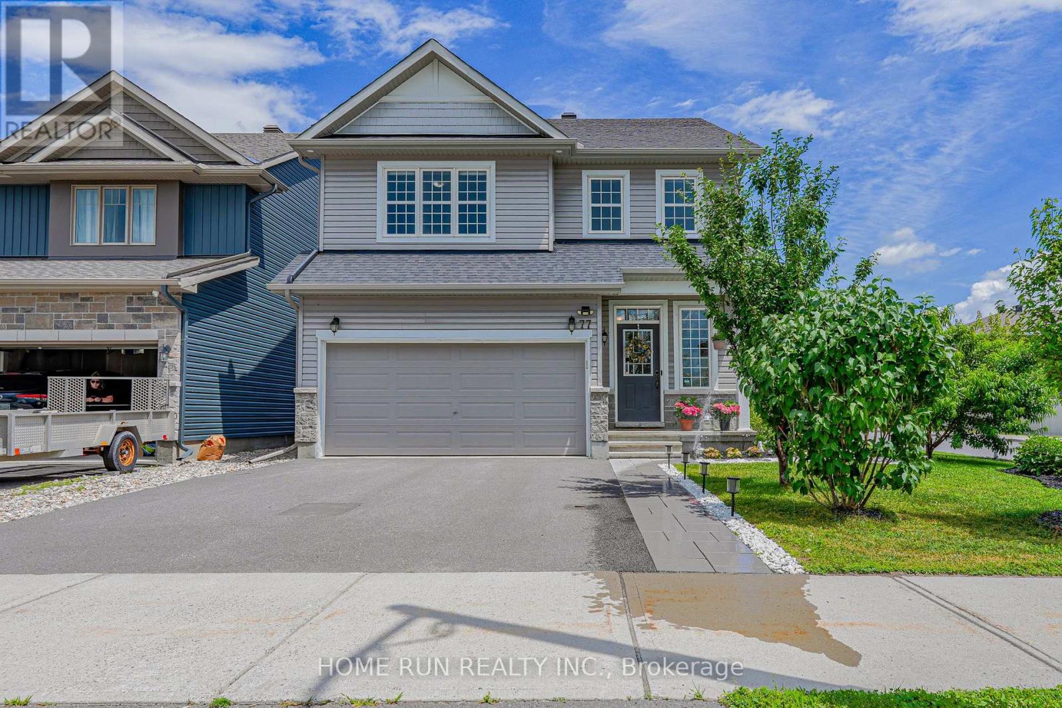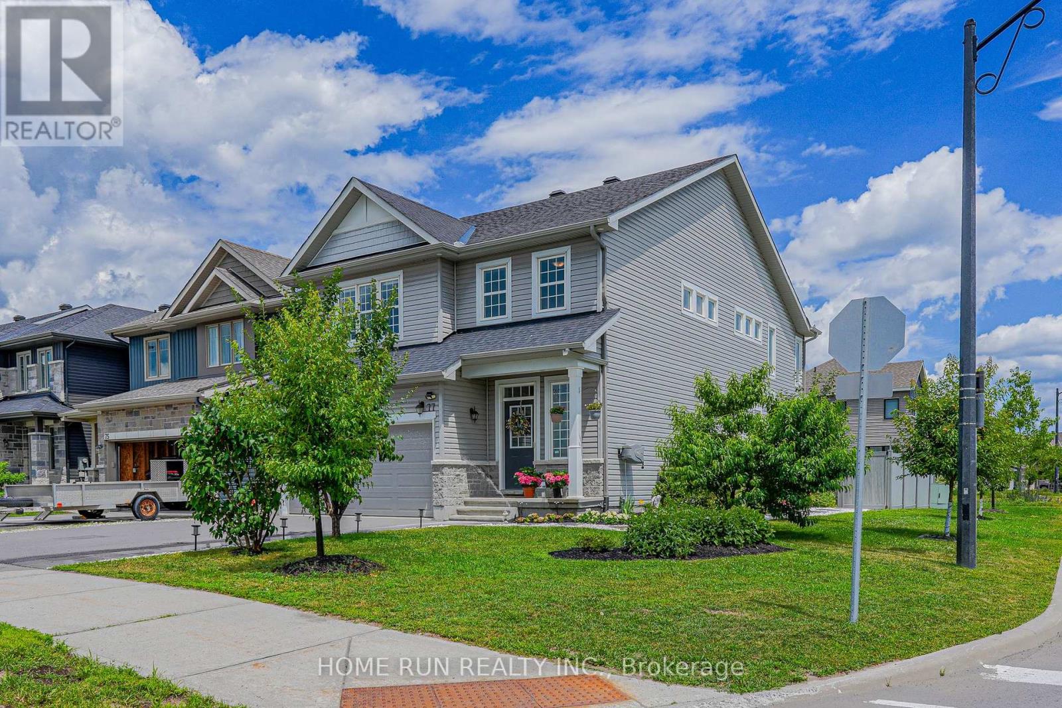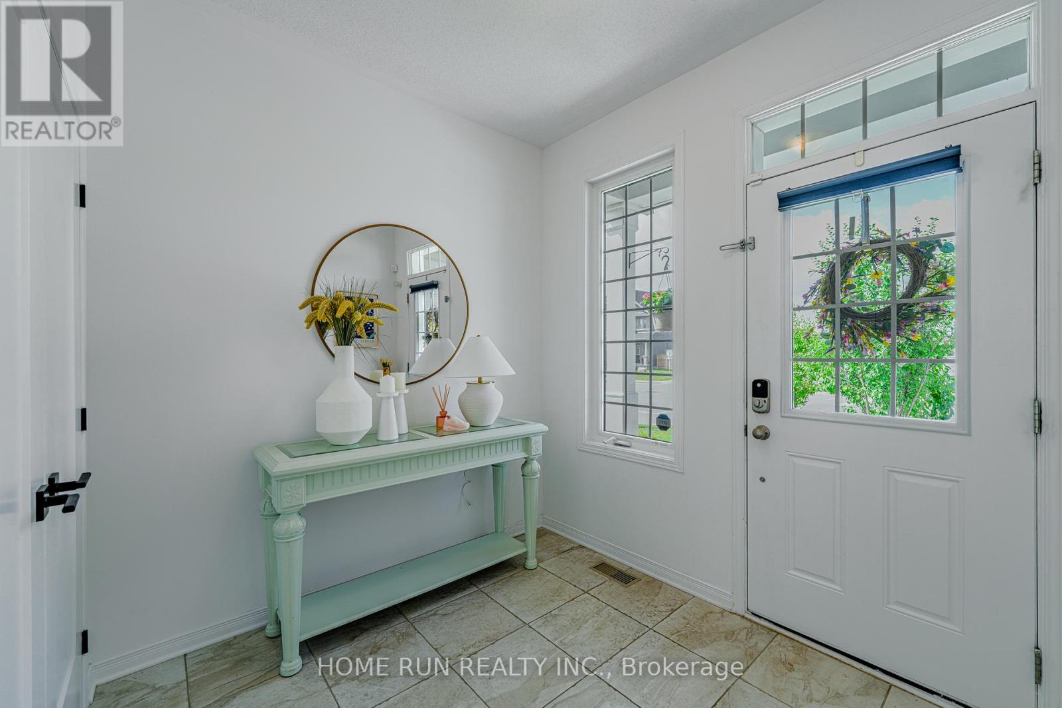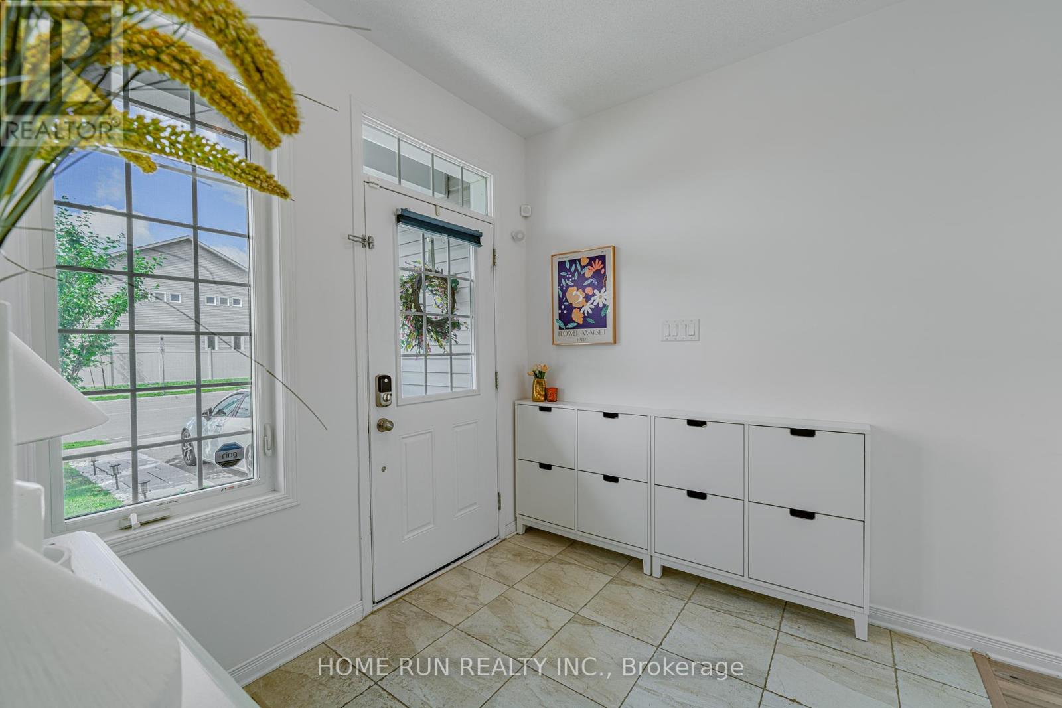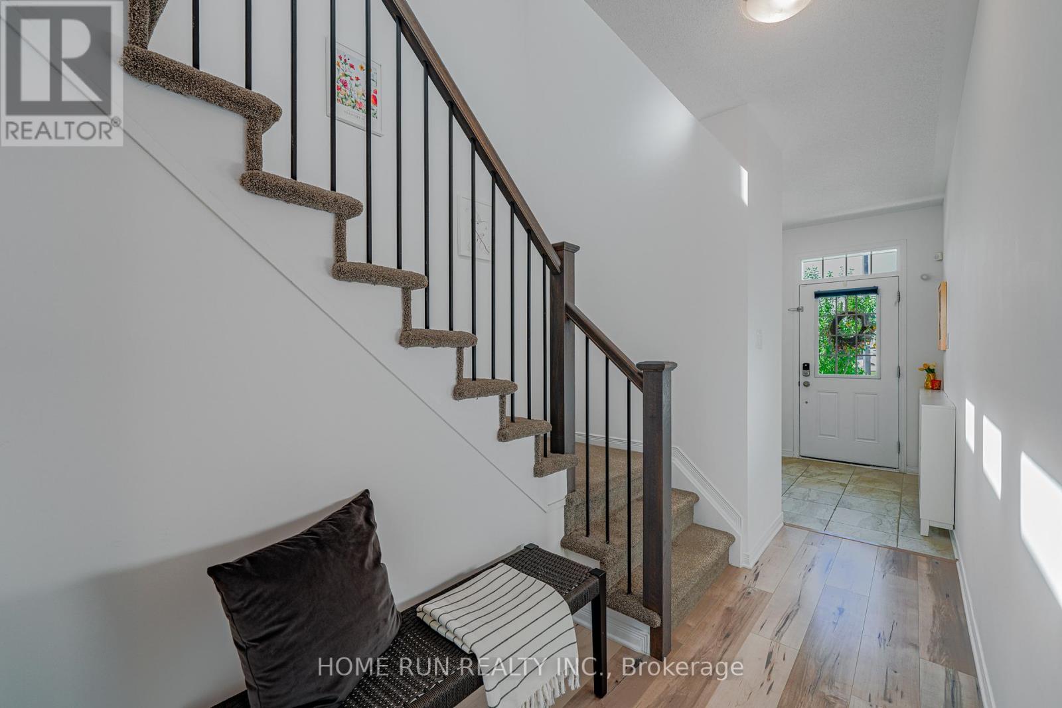3 Bedroom
4 Bathroom
2,000 - 2,500 ft2
Fireplace
Central Air Conditioning, Ventilation System
Forced Air
$899,900
Beautiful sun-filled home situated on a very quiet, oversized corner lot! This stunning Strathmore model by Phoenix, built in 2019, won the 34th annual GOHBA Housing Design Awards in 2017. The spacious foyer, open-concept design, and ultra-bright living room with a soaring 2-storey open-to-above design are some of its distinguishing features! It offers three spacious bedrooms, an open loft, and four bathrooms, including a luxurious primary ensuite. Expansive, oversized windows flood the spaces with natural light. The well-appointed kitchen is a chef's dream, complete with a large island, high-quality quartz countertops, ceiling-height cabinetry, and a convenient walk-through pantry, making it ideal for entertaining. The dining area, bathed in sunlight from its two large windows, provides a perfect setting for family meals and celebrations. Upstairs, the unique open loft area is connected to the two-storey living room and accentuates the stylish design of this home. It is perfect for a home office, playroom, or creative space. The primary bedroom is a true retreat, featuring a walk-in closet and a luxurious ensuite with double sinks and a full glass shower. Both guest bedrooms are generously sized and have front-facing windows. The basement is finished with a spacious, bright recreation area plus a 2-piece bathroom. The large corner lot allows for a deep, wide backyard that faces east, perfect for enjoying the sun throughout the day. The house is beautifully landscaped with an automated irrigation system and a lovely orchard. Located just minutes from shopping and dining at the Fernbank shopping area, this home is perfectly situated for convenience. Parks, trails, and diverse schools, including a new middle and high school, are within walking distance. (id:53899)
Property Details
|
MLS® Number
|
X12283777 |
|
Property Type
|
Single Family |
|
Neigbourhood
|
Stittsville |
|
Community Name
|
9010 - Kanata - Emerald Meadows/Trailwest |
|
Equipment Type
|
Water Heater |
|
Parking Space Total
|
4 |
|
Rental Equipment Type
|
Water Heater |
Building
|
Bathroom Total
|
4 |
|
Bedrooms Above Ground
|
3 |
|
Bedrooms Total
|
3 |
|
Appliances
|
Dishwasher, Dryer, Hood Fan, Stove, Washer, Refrigerator |
|
Basement Development
|
Finished |
|
Basement Type
|
N/a (finished) |
|
Construction Style Attachment
|
Detached |
|
Cooling Type
|
Central Air Conditioning, Ventilation System |
|
Exterior Finish
|
Brick |
|
Fireplace Present
|
Yes |
|
Foundation Type
|
Concrete |
|
Half Bath Total
|
2 |
|
Heating Fuel
|
Natural Gas |
|
Heating Type
|
Forced Air |
|
Stories Total
|
2 |
|
Size Interior
|
2,000 - 2,500 Ft2 |
|
Type
|
House |
|
Utility Water
|
Municipal Water |
Parking
Land
|
Acreage
|
No |
|
Sewer
|
Sanitary Sewer |
|
Size Depth
|
105 Ft ,10 In |
|
Size Frontage
|
42 Ft ,4 In |
|
Size Irregular
|
42.4 X 105.9 Ft |
|
Size Total Text
|
42.4 X 105.9 Ft |
Rooms
| Level |
Type |
Length |
Width |
Dimensions |
|
Second Level |
Primary Bedroom |
3.61 m |
5.26 m |
3.61 m x 5.26 m |
|
Second Level |
Bedroom 2 |
3.51 m |
3.69 m |
3.51 m x 3.69 m |
|
Second Level |
Bedroom 3 |
3.76 m |
3.11 m |
3.76 m x 3.11 m |
|
Second Level |
Loft |
2.95 m |
3.35 m |
2.95 m x 3.35 m |
|
Ground Level |
Living Room |
4.39 m |
4.09 m |
4.39 m x 4.09 m |
|
Ground Level |
Dining Room |
3.13 m |
3.05 m |
3.13 m x 3.05 m |
https://www.realtor.ca/real-estate/28602726/77-defence-street-ottawa-9010-kanata-emerald-meadowstrailwest
