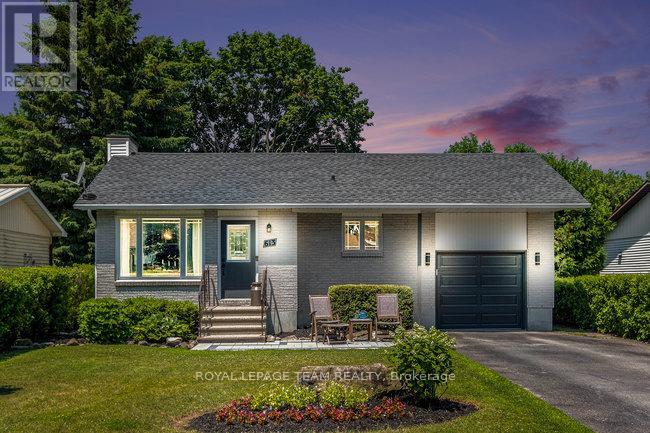4 Bedroom
2 Bathroom
1,100 - 1,500 ft2
Bungalow
Fireplace
Wall Unit
Forced Air
$599,000
Welcome to 613 Oxford Street East a beautifully updated all-brick bungalow tucked into a quiet, mature neighbourhood in the heart of Kemptville. This immaculate 3+1 bedroom, 2-bathroom home seamlessly blends comfort, style, and functionality. Enjoy the ease of small-town living while being minutes from shopping, restaurants, schools, nature trails, and quick highway access. Step inside to a bright, open-concept living and dining space, complete with a cozy gas fireplace, large front-facing windows, and elegant hardwood flooring. The kitchen is a dream with stone backsplash, stainless steel appliances, and a large centre island with breakfast bar make it the ideal hub for entertaining and family gatherings. The main floor offers three generous bedrooms, including a primary suite with a walk-in closet and direct access to the rear deck; the perfect spot for your private morning retreat. The stylish main bathroom features a large vanity and tiled tub/shower combo. Downstairs, the fully finished lower level provides incredible flex space, including a spacious family room, an additional bedroom, a gorgeous spa-like bathroom with walk-in glass shower and soaker tub, plus dedicated laundry and storage areas. The backyard is your personal oasis private, partially fenced, and framed by mature trees, complete with a raised deck, shaded sitting area, and children's play structure. A single-car garage with inside entry adds convenience, while recent upgrades include refreshed 200amp electrical and quality finishes throughout. Move-in ready and filled with warmth this is the one you've been waiting for. (id:53899)
Property Details
|
MLS® Number
|
X12283725 |
|
Property Type
|
Single Family |
|
Community Name
|
801 - Kemptville |
|
Equipment Type
|
None |
|
Features
|
Irregular Lot Size |
|
Parking Space Total
|
4 |
|
Rental Equipment Type
|
None |
|
Structure
|
Deck |
Building
|
Bathroom Total
|
2 |
|
Bedrooms Above Ground
|
3 |
|
Bedrooms Below Ground
|
1 |
|
Bedrooms Total
|
4 |
|
Amenities
|
Fireplace(s) |
|
Appliances
|
Dishwasher, Dryer, Hood Fan, Water Heater, Microwave, Stove, Washer, Refrigerator |
|
Architectural Style
|
Bungalow |
|
Basement Development
|
Finished |
|
Basement Type
|
Full (finished) |
|
Construction Style Attachment
|
Detached |
|
Cooling Type
|
Wall Unit |
|
Exterior Finish
|
Brick Facing, Vinyl Siding |
|
Fireplace Present
|
Yes |
|
Fireplace Total
|
2 |
|
Flooring Type
|
Hardwood |
|
Foundation Type
|
Concrete |
|
Heating Fuel
|
Natural Gas |
|
Heating Type
|
Forced Air |
|
Stories Total
|
1 |
|
Size Interior
|
1,100 - 1,500 Ft2 |
|
Type
|
House |
|
Utility Water
|
Municipal Water |
Parking
Land
|
Acreage
|
No |
|
Sewer
|
Sanitary Sewer |
|
Size Depth
|
116 Ft ,3 In |
|
Size Frontage
|
51 Ft ,1 In |
|
Size Irregular
|
51.1 X 116.3 Ft |
|
Size Total Text
|
51.1 X 116.3 Ft |
Rooms
| Level |
Type |
Length |
Width |
Dimensions |
|
Lower Level |
Recreational, Games Room |
7.49 m |
7.17 m |
7.49 m x 7.17 m |
|
Lower Level |
Bedroom 4 |
4.32 m |
3.19 m |
4.32 m x 3.19 m |
|
Lower Level |
Bathroom |
3.36 m |
3.27 m |
3.36 m x 3.27 m |
|
Lower Level |
Laundry Room |
4.5 m |
5.35 m |
4.5 m x 5.35 m |
|
Lower Level |
Utility Room |
1.29 m |
1.43 m |
1.29 m x 1.43 m |
|
Lower Level |
Other |
3.07 m |
1.49 m |
3.07 m x 1.49 m |
|
Main Level |
Living Room |
4.57 m |
4.62 m |
4.57 m x 4.62 m |
|
Main Level |
Dining Room |
2.67 m |
1.61 m |
2.67 m x 1.61 m |
|
Main Level |
Kitchen |
5.13 m |
3.3 m |
5.13 m x 3.3 m |
|
Main Level |
Foyer |
1.68 m |
1.61 m |
1.68 m x 1.61 m |
|
Main Level |
Primary Bedroom |
4.5 m |
3.7 m |
4.5 m x 3.7 m |
|
Main Level |
Other |
1.55 m |
1.41 m |
1.55 m x 1.41 m |
|
Main Level |
Bedroom 2 |
3.74 m |
3.09 m |
3.74 m x 3.09 m |
|
Main Level |
Bedroom 3 |
3.74 m |
2.63 m |
3.74 m x 2.63 m |
|
Main Level |
Bathroom |
2.99 m |
1.55 m |
2.99 m x 1.55 m |
|
Ground Level |
Other |
6.09 m |
3.77 m |
6.09 m x 3.77 m |
https://www.realtor.ca/real-estate/28602453/613-oxford-street-east-street-e-north-grenville-801-kemptville













































