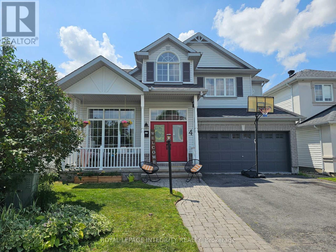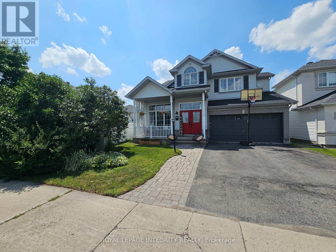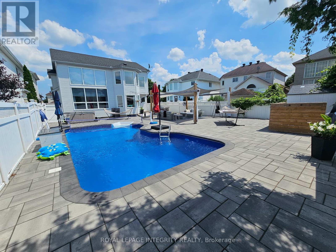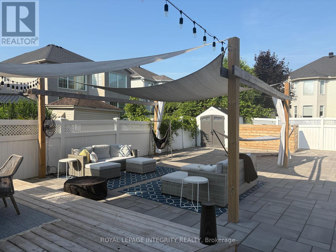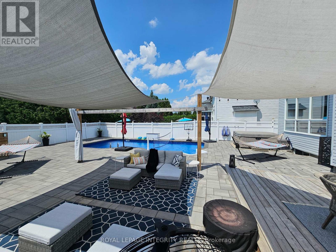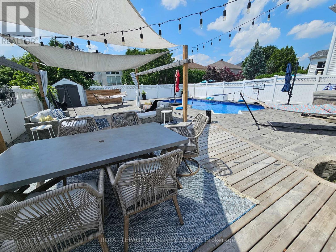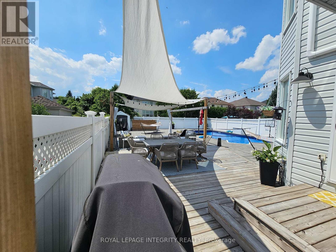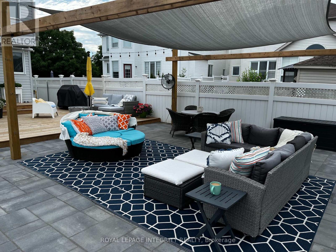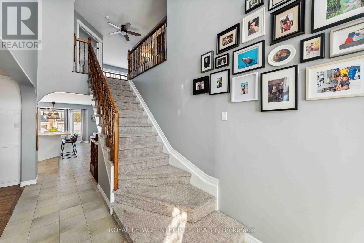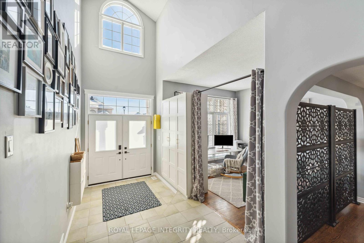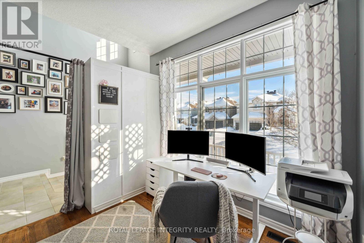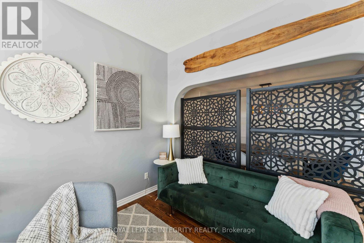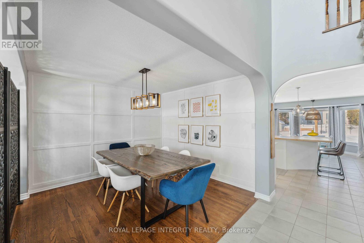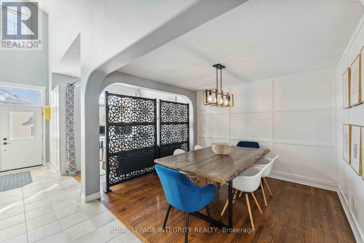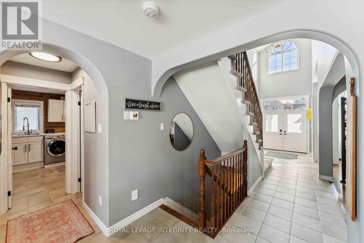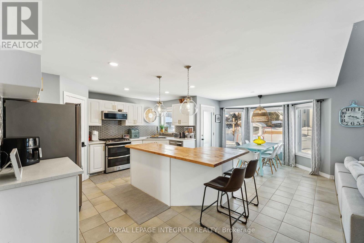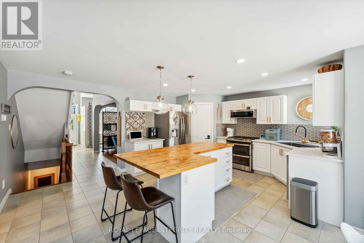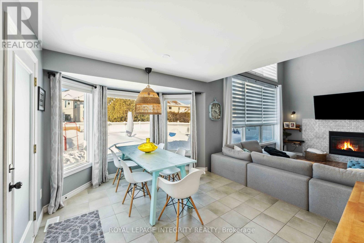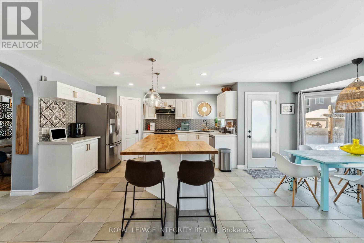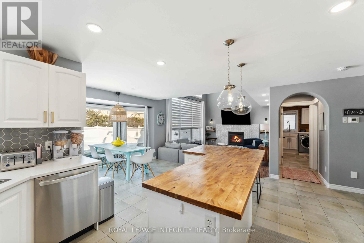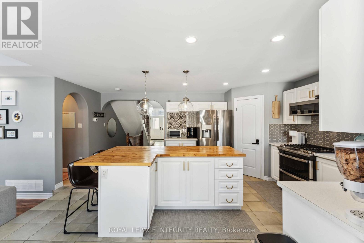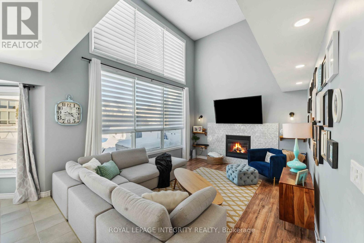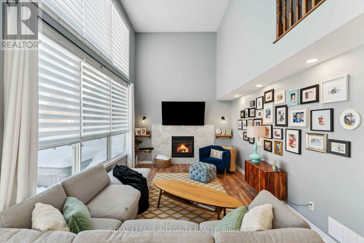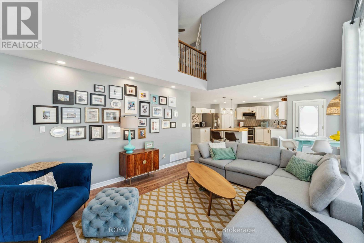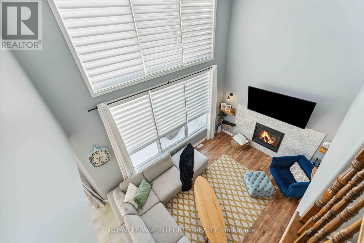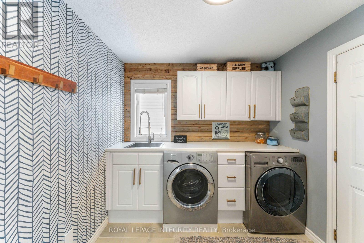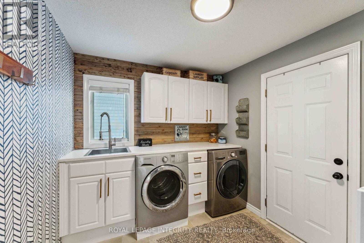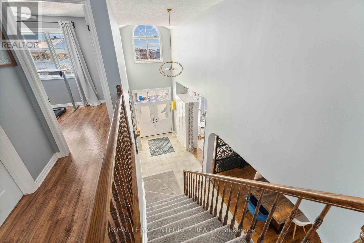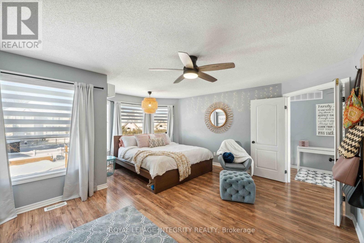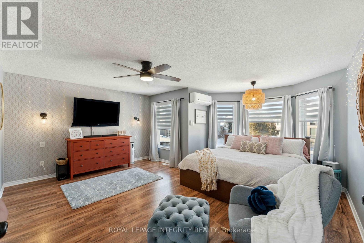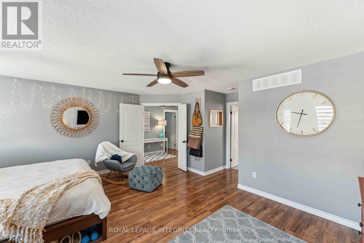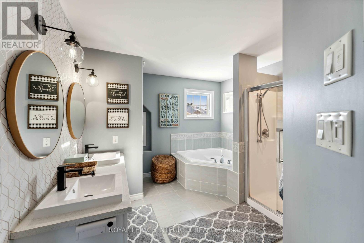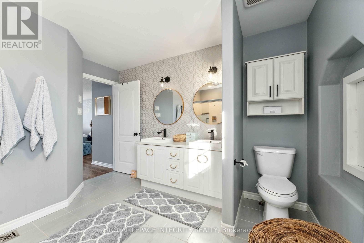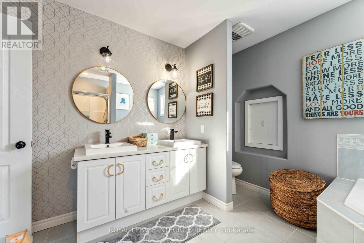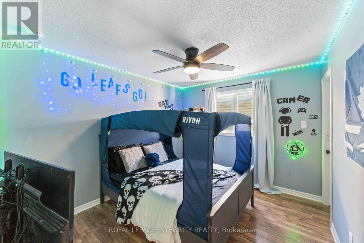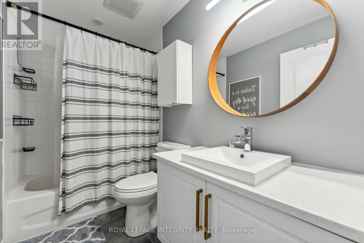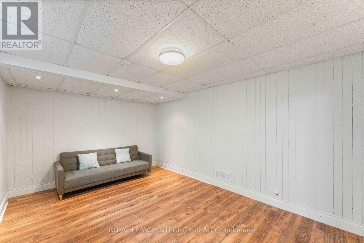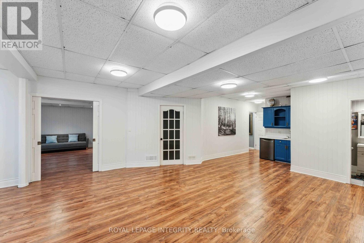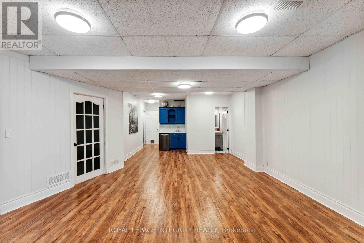4 Bedroom
4 Bathroom
2,500 - 3,000 ft2
Fireplace
Inground Pool
Central Air Conditioning
Forced Air
Landscaped
$1,074,900
Welcome to your dream home in the heart of Stonebridge. This stunning property is an entertainers paradise, featuring a luxurious saltwater heated pool, relaxing hot tub, and an expansive interlocked patio with a built-in deck, covered gazebos, and a tranquil water fall feature. The fully fenced backyard is a private oasis, perfect for family time, summer barbecues, or gathering with friends. Inside, the home is filled with natural light, thanks to tinted windows that reduce heat while maintaining brightness. The vaulted ceilings add a grand touch, and the separate air conditioning unit for the upper level ensures cool comfort throughout. The bright and open kitchen is ideal for cooking and entertaining, complete with stainless steel appliances, a gas stove, and modern finishes. The main floor offers a welcoming front foyer with a custom built-in dressing unit perfect for shoes, jackets, and everyday essentials. The home continues to impress with a beautiful laundry room, a convenient office nook, and countless thoughtful upgrades throughout. The fully finished basement adds incredible value with an additional bedroom, partial bathroom, a dedicated office space, and a stylish bar area perfect for guests, teens, or working from home and plenty of storage space. Located in a family-friendly community with parks, schools, and amenities nearby, this home truly has it all. Whether you're relaxing poolside or enjoying the comfort of its interior features, this Stonebridge beauty offers the lifestyle you've been waiting for. (id:53899)
Property Details
|
MLS® Number
|
X12280902 |
|
Property Type
|
Single Family |
|
Neigbourhood
|
Barrhaven West |
|
Community Name
|
7708 - Barrhaven - Stonebridge |
|
Amenities Near By
|
Golf Nearby, Park, Public Transit |
|
Community Features
|
School Bus |
|
Equipment Type
|
Water Heater |
|
Parking Space Total
|
4 |
|
Pool Type
|
Inground Pool |
|
Rental Equipment Type
|
Water Heater |
|
Structure
|
Deck, Porch, Shed |
Building
|
Bathroom Total
|
4 |
|
Bedrooms Above Ground
|
3 |
|
Bedrooms Below Ground
|
1 |
|
Bedrooms Total
|
4 |
|
Amenities
|
Fireplace(s) |
|
Appliances
|
Hot Tub, Garage Door Opener Remote(s), Central Vacuum |
|
Basement Development
|
Finished |
|
Basement Type
|
Full (finished) |
|
Construction Style Attachment
|
Detached |
|
Cooling Type
|
Central Air Conditioning |
|
Exterior Finish
|
Vinyl Siding |
|
Fireplace Present
|
Yes |
|
Fireplace Total
|
2 |
|
Foundation Type
|
Poured Concrete |
|
Half Bath Total
|
4 |
|
Heating Fuel
|
Natural Gas |
|
Heating Type
|
Forced Air |
|
Stories Total
|
2 |
|
Size Interior
|
2,500 - 3,000 Ft2 |
|
Type
|
House |
|
Utility Water
|
Municipal Water |
Parking
Land
|
Acreage
|
No |
|
Fence Type
|
Fully Fenced, Fenced Yard |
|
Land Amenities
|
Golf Nearby, Park, Public Transit |
|
Landscape Features
|
Landscaped |
|
Sewer
|
Sanitary Sewer |
|
Size Depth
|
121 Ft ,3 In |
|
Size Frontage
|
42 Ft ,6 In |
|
Size Irregular
|
42.5 X 121.3 Ft |
|
Size Total Text
|
42.5 X 121.3 Ft |
Rooms
| Level |
Type |
Length |
Width |
Dimensions |
|
Second Level |
Bathroom |
2.78 m |
3.35 m |
2.78 m x 3.35 m |
|
Second Level |
Primary Bedroom |
4.57 m |
4.75 m |
4.57 m x 4.75 m |
|
Second Level |
Bedroom 2 |
2.83 m |
3.78 m |
2.83 m x 3.78 m |
|
Second Level |
Bedroom 3 |
3.08 m |
3.47 m |
3.08 m x 3.47 m |
|
Second Level |
Bathroom |
1.52 m |
1.86 m |
1.52 m x 1.86 m |
|
Basement |
Bedroom |
3.44 m |
4.63 m |
3.44 m x 4.63 m |
|
Basement |
Office |
1.95 m |
2.13 m |
1.95 m x 2.13 m |
|
Ground Level |
Family Room |
2.77 m |
3.81 m |
2.77 m x 3.81 m |
|
Ground Level |
Dining Room |
3.35 m |
3 m |
3.35 m x 3 m |
|
Ground Level |
Kitchen |
4.11 m |
5.39 m |
4.11 m x 5.39 m |
|
Ground Level |
Laundry Room |
2.01 m |
2.5 m |
2.01 m x 2.5 m |
|
Ground Level |
Living Room |
3.9 m |
5.12 m |
3.9 m x 5.12 m |
Utilities
https://www.realtor.ca/real-estate/28601009/4-bracewood-way-ottawa-7708-barrhaven-stonebridge
