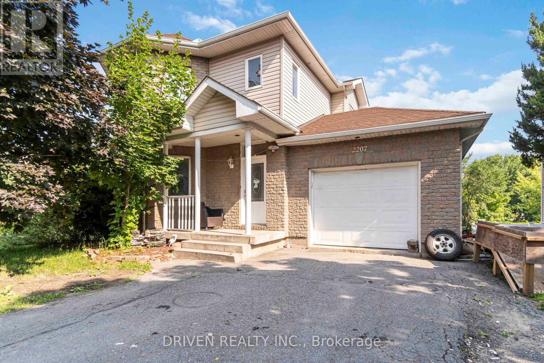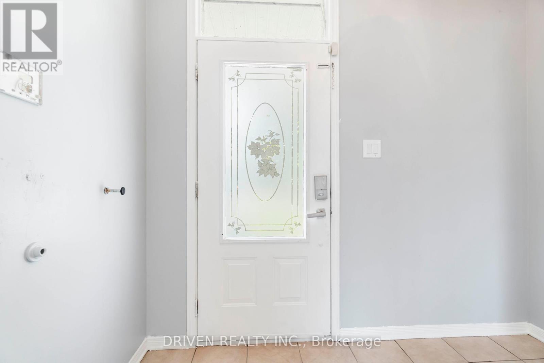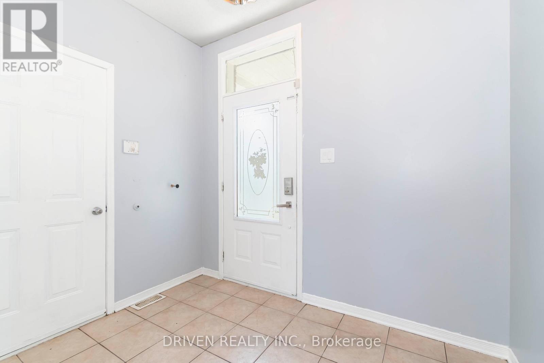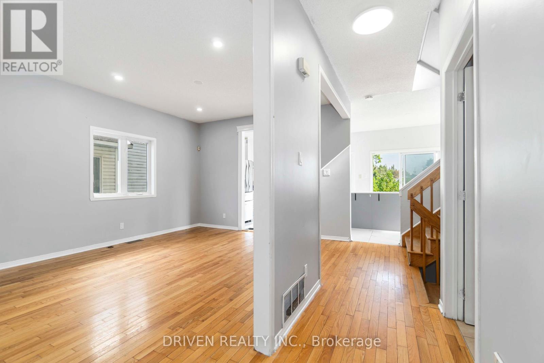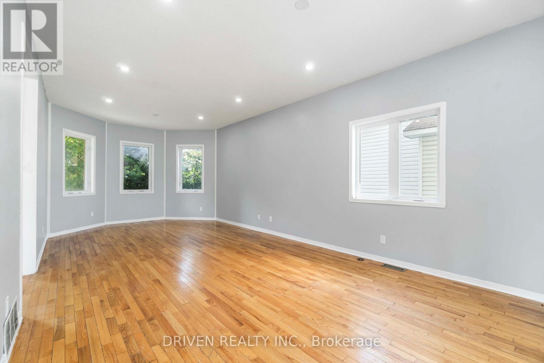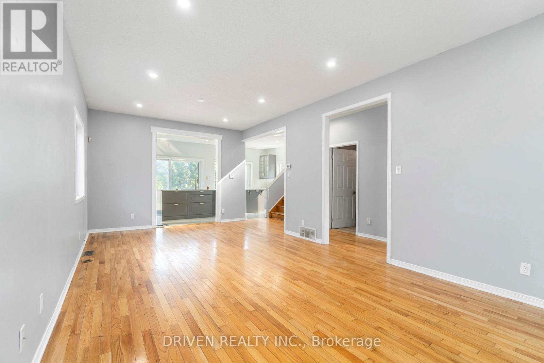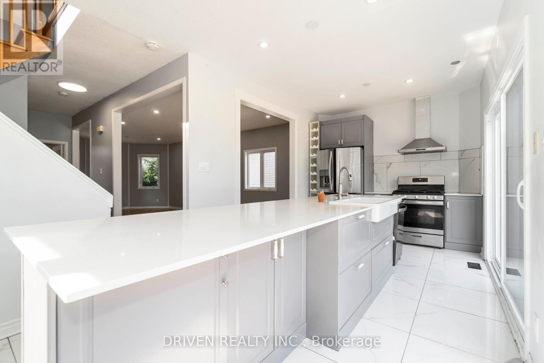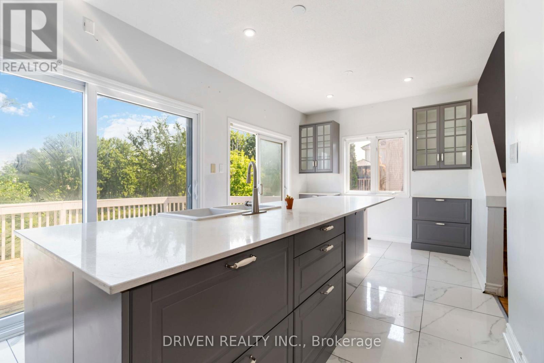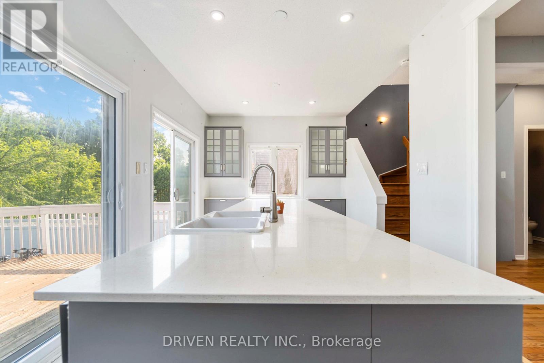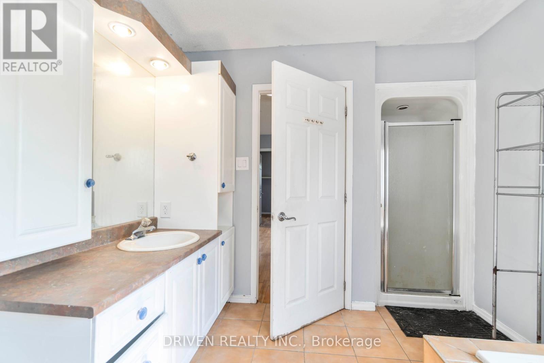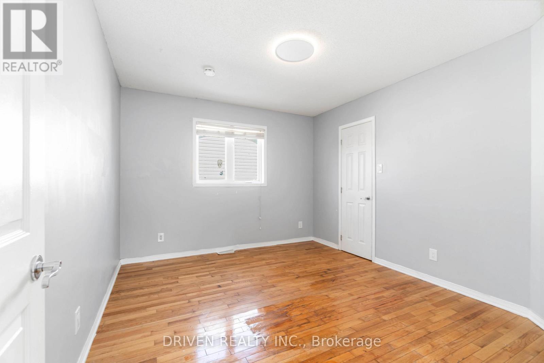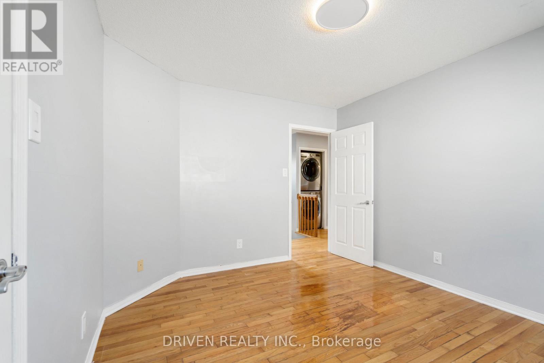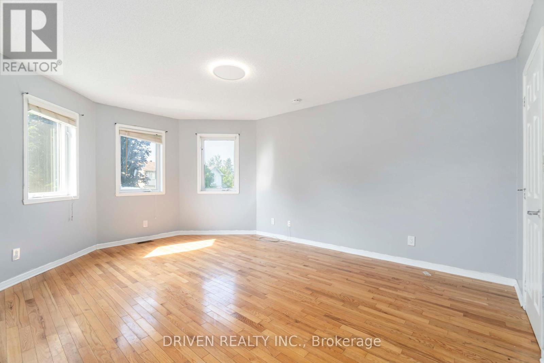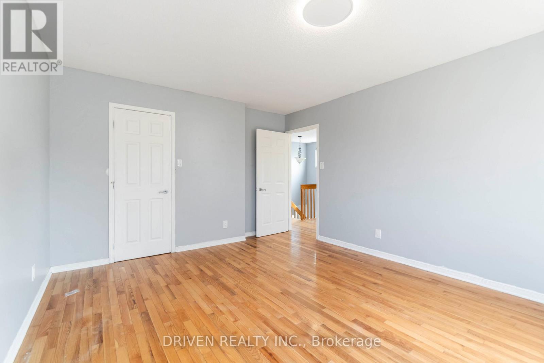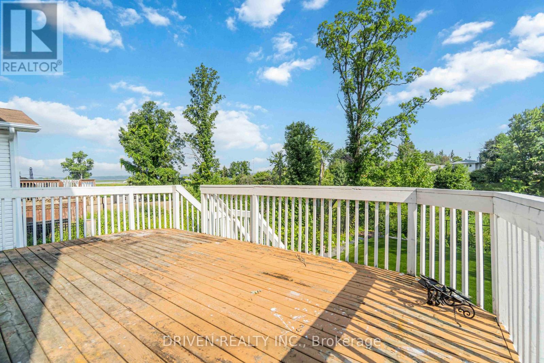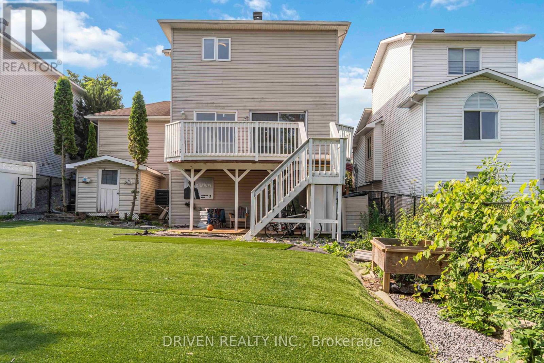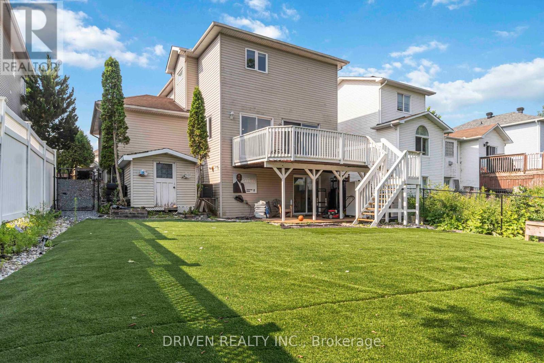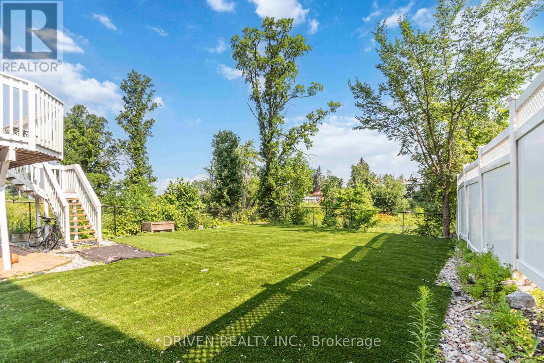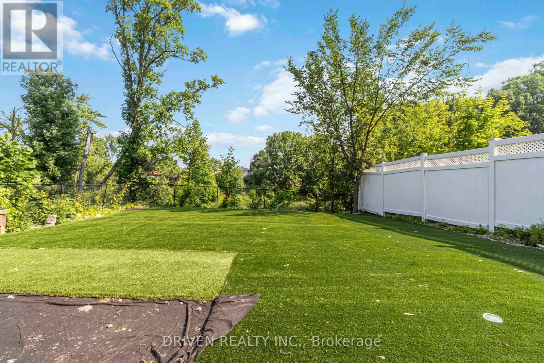3 Bedroom
2 Bathroom
1,500 - 2,000 ft2
Central Air Conditioning
Forced Air
$2,800 Monthly
****Upper level unit only, basement is a separate unit!!**** This spacious and beautifully appointed home is nestled in a highly sought-after neighbourhood, offering a perfect blend of comfort, functionality, and charm. Featuring hardwood and ceramic flooring throughout, the home boasts a large open-concept kitchen that seamlessly connects to the bright and airy living and dining areas - ideal for both everyday living and effortless entertaining.From the eating area, step out onto a generous 12' x 20' deck that overlooks a serene creek, with no rear neighbours to interrupt the peaceful view - your own private outdoor retreat.Youll find three generously sized bedrooms, each offering ample closet space and natural light. The main bathroom is designed for relaxation, complete with a soothing Jacuzzi tub, and the convenience of a laundry room adds to the thoughtful layout of this inviting home. (id:53899)
Property Details
|
MLS® Number
|
X12289261 |
|
Property Type
|
Single Family |
|
Community Name
|
606 - Town of Rockland |
|
Features
|
In Suite Laundry |
|
Parking Space Total
|
5 |
Building
|
Bathroom Total
|
2 |
|
Bedrooms Above Ground
|
3 |
|
Bedrooms Total
|
3 |
|
Basement Development
|
Finished |
|
Basement Features
|
Walk Out |
|
Basement Type
|
Full (finished) |
|
Construction Style Attachment
|
Detached |
|
Cooling Type
|
Central Air Conditioning |
|
Exterior Finish
|
Brick, Vinyl Siding |
|
Foundation Type
|
Poured Concrete |
|
Half Bath Total
|
1 |
|
Heating Fuel
|
Natural Gas |
|
Heating Type
|
Forced Air |
|
Stories Total
|
2 |
|
Size Interior
|
1,500 - 2,000 Ft2 |
|
Type
|
House |
|
Utility Water
|
Municipal Water |
Parking
Land
|
Acreage
|
No |
|
Sewer
|
Sanitary Sewer |
|
Size Depth
|
122 Ft ,1 In |
|
Size Frontage
|
49 Ft ,2 In |
|
Size Irregular
|
49.2 X 122.1 Ft |
|
Size Total Text
|
49.2 X 122.1 Ft |
Rooms
| Level |
Type |
Length |
Width |
Dimensions |
|
Second Level |
Primary Bedroom |
3.65 m |
4.92 m |
3.65 m x 4.92 m |
|
Second Level |
Bedroom 2 |
3.62 m |
3.25 m |
3.62 m x 3.25 m |
|
Second Level |
Bedroom 3 |
2.9 m |
3.4 m |
2.9 m x 3.4 m |
|
Second Level |
Laundry Room |
1 m |
1 m |
1 m x 1 m |
|
Second Level |
Bathroom |
2.5 m |
3 m |
2.5 m x 3 m |
|
Main Level |
Living Room |
3.65 m |
4.57 m |
3.65 m x 4.57 m |
|
Main Level |
Kitchen |
3.55 m |
2.94 m |
3.55 m x 2.94 m |
https://www.realtor.ca/real-estate/28614644/2207-cecile-crescent-clarence-rockland-606-town-of-rockland
