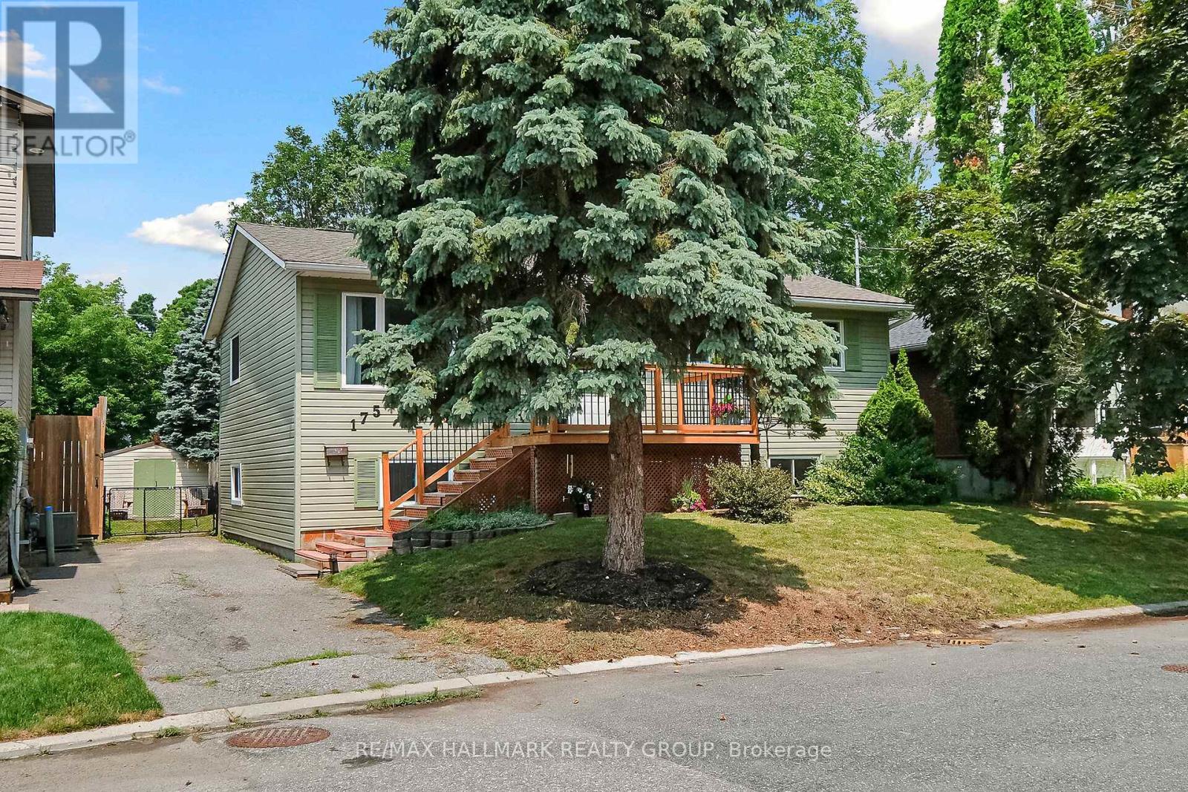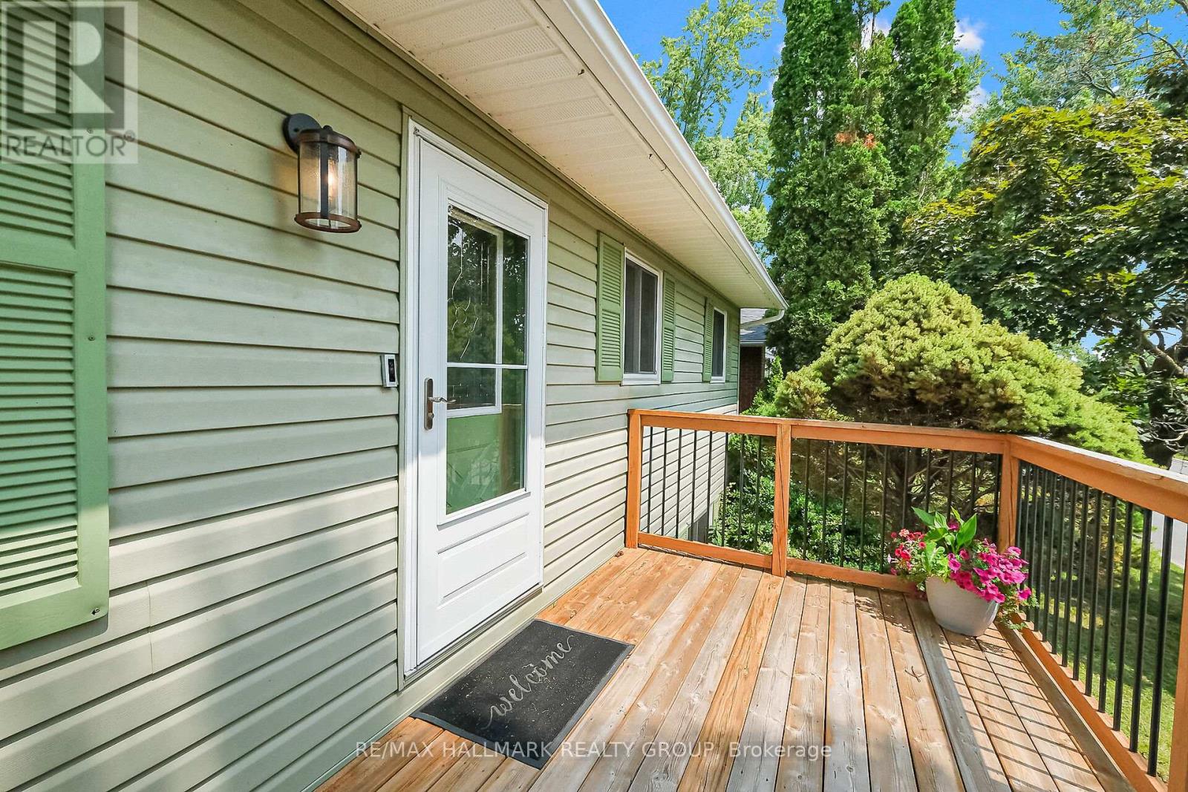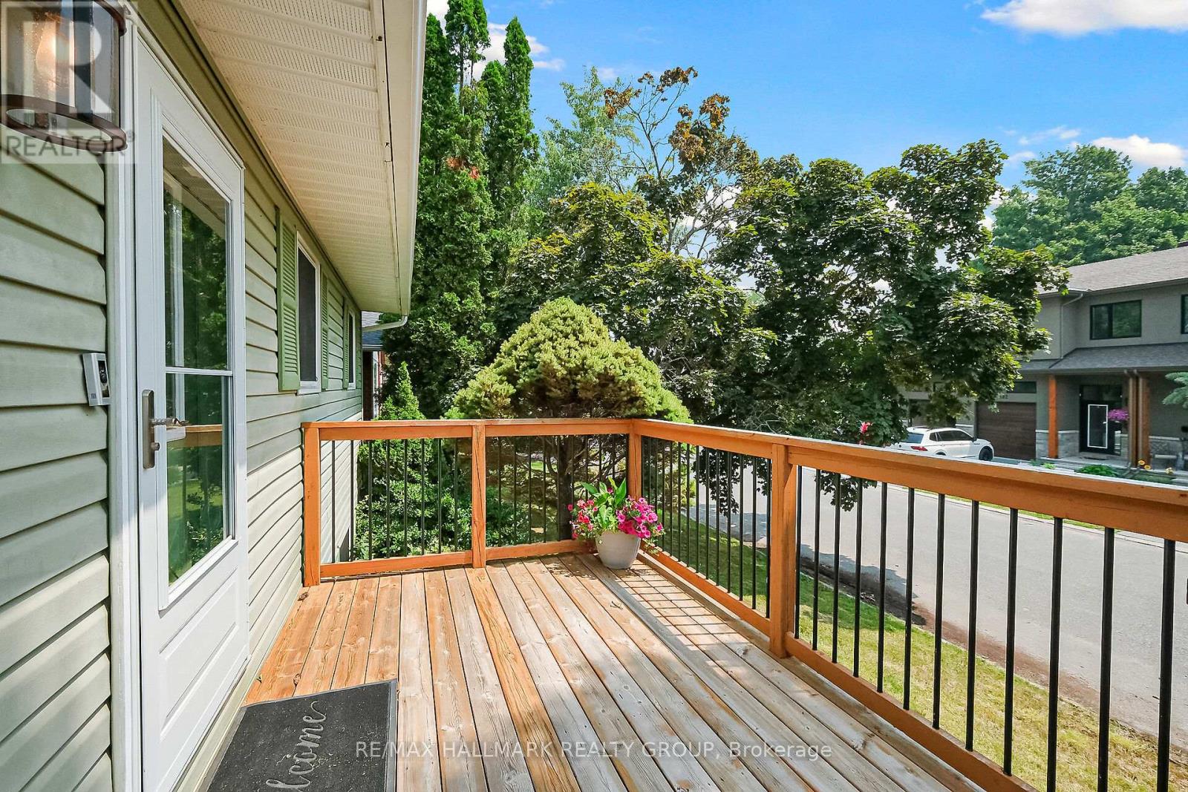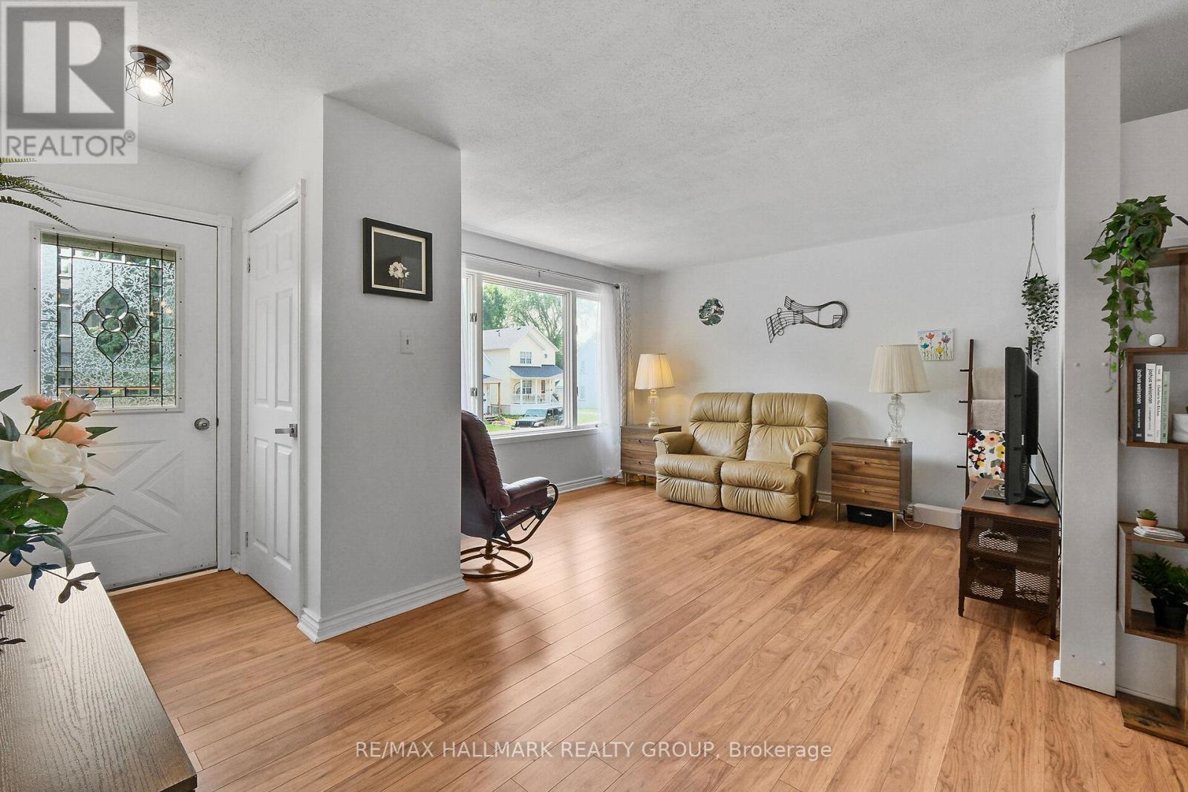3 Bedroom
3 Bathroom
700 - 1,100 ft2
Bungalow
Central Air Conditioning
Forced Air
Landscaped
$499,900
Attention first time buyers and downsizers! Here is a beautifully presented single bungalow on a manicured private lot in the community of Carleton Place. Situated on a quiet street with wonderful neighbours! The main level has a bright updated open concert kitchen with butcher block counters and a large breakfast bar. The living room has a large picture window with views over the front deck and yard. Formerly a 3 bedroom now converted to 2 bedrooms (easy to convert back), it has a huge primary bedroom. The second bedroom boasts a 2 pc ensuite bath and walk in closet. The basement has a big L shaped rec room, office/hobby room (currently set up as a bedroom) and a 3 piece bathroom. Ample storage too! The private fenced backyard is an oasis! The two tiered deck leads to a large sitting and with plenty of space to run around. A handy storage shed is off in the corner. Carleton Place is a wonderful community to call home with its historic downtown, unique shops, and dine at cozy cafes, it has something for everyone. Come see all this home has to offer! 24 hours irrevocable on offers. (id:53899)
Property Details
|
MLS® Number
|
X12289871 |
|
Property Type
|
Single Family |
|
Community Name
|
909 - Carleton Place |
|
Equipment Type
|
Water Heater - Gas, Water Heater |
|
Parking Space Total
|
3 |
|
Rental Equipment Type
|
Water Heater - Gas, Water Heater |
|
Structure
|
Deck, Porch, Shed |
Building
|
Bathroom Total
|
3 |
|
Bedrooms Above Ground
|
2 |
|
Bedrooms Below Ground
|
1 |
|
Bedrooms Total
|
3 |
|
Age
|
31 To 50 Years |
|
Appliances
|
Blinds, Dishwasher, Dryer, Freezer, Stove, Washer, Refrigerator |
|
Architectural Style
|
Bungalow |
|
Basement Development
|
Finished |
|
Basement Type
|
Full (finished) |
|
Construction Style Attachment
|
Detached |
|
Cooling Type
|
Central Air Conditioning |
|
Exterior Finish
|
Vinyl Siding |
|
Flooring Type
|
Vinyl, Laminate, Tile, Carpeted |
|
Foundation Type
|
Wood |
|
Half Bath Total
|
1 |
|
Heating Fuel
|
Natural Gas |
|
Heating Type
|
Forced Air |
|
Stories Total
|
1 |
|
Size Interior
|
700 - 1,100 Ft2 |
|
Type
|
House |
|
Utility Water
|
Municipal Water |
Parking
Land
|
Acreage
|
No |
|
Fence Type
|
Fenced Yard |
|
Landscape Features
|
Landscaped |
|
Sewer
|
Sanitary Sewer |
|
Size Depth
|
100 Ft |
|
Size Frontage
|
50 Ft |
|
Size Irregular
|
50 X 100 Ft |
|
Size Total Text
|
50 X 100 Ft |
Rooms
| Level |
Type |
Length |
Width |
Dimensions |
|
Basement |
Den |
3.55 m |
3.39 m |
3.55 m x 3.39 m |
|
Basement |
Bathroom |
2.08 m |
1.72 m |
2.08 m x 1.72 m |
|
Basement |
Recreational, Games Room |
7.77 m |
3.52 m |
7.77 m x 3.52 m |
|
Basement |
Recreational, Games Room |
4.72 m |
4.02 m |
4.72 m x 4.02 m |
|
Main Level |
Foyer |
|
|
Measurements not available |
|
Main Level |
Living Room |
3.86 m |
3.49 m |
3.86 m x 3.49 m |
|
Main Level |
Kitchen |
3.78 m |
2.36 m |
3.78 m x 2.36 m |
|
Main Level |
Eating Area |
3.61 m |
2.32 m |
3.61 m x 2.32 m |
|
Main Level |
Primary Bedroom |
3.48 m |
2.88 m |
3.48 m x 2.88 m |
|
Main Level |
Bathroom |
1.81 m |
1.64 m |
1.81 m x 1.64 m |
|
Main Level |
Bedroom 2 |
5.14 m |
2.97 m |
5.14 m x 2.97 m |
|
Main Level |
Bathroom |
2.31 m |
1.51 m |
2.31 m x 1.51 m |
https://www.realtor.ca/real-estate/28616171/175-king-street-carleton-place-909-carleton-place

































