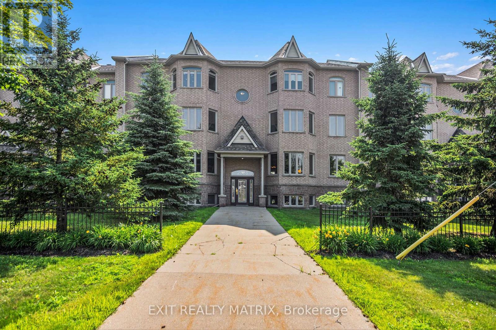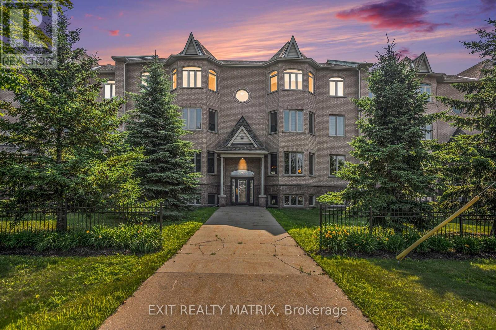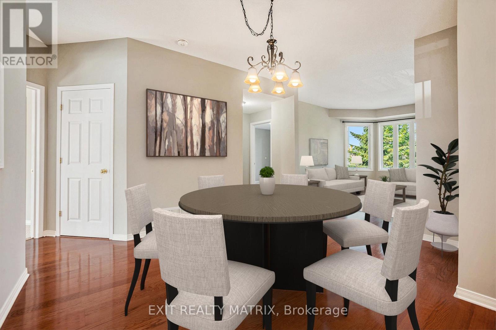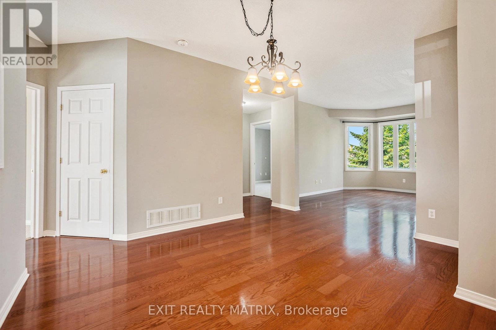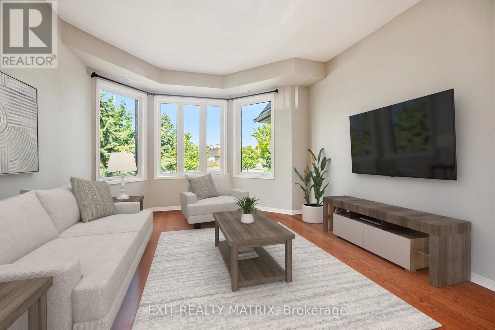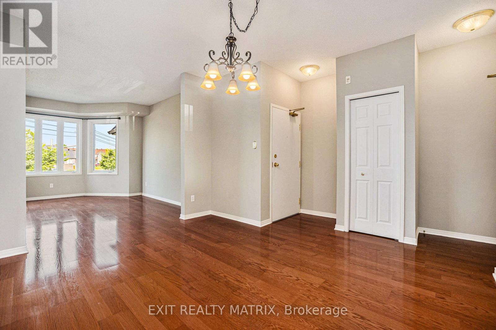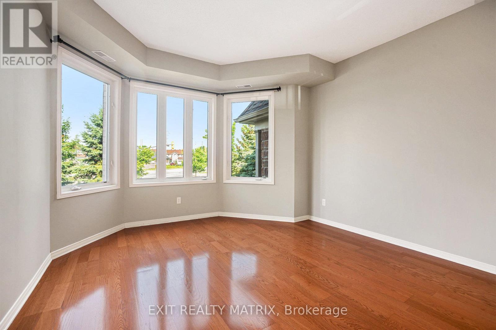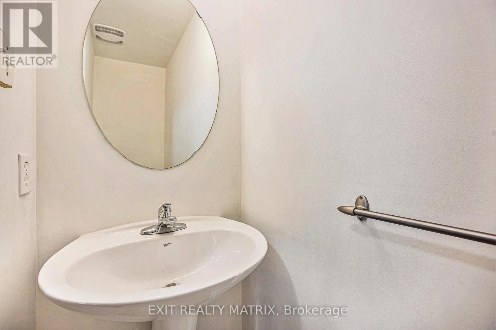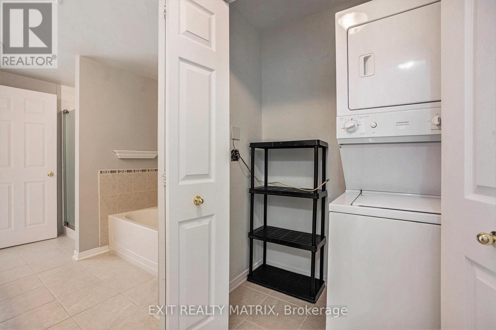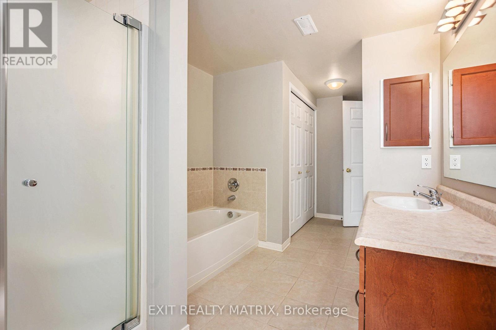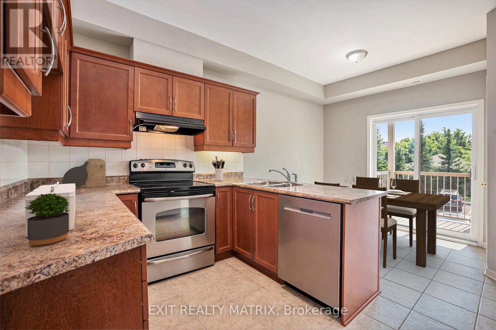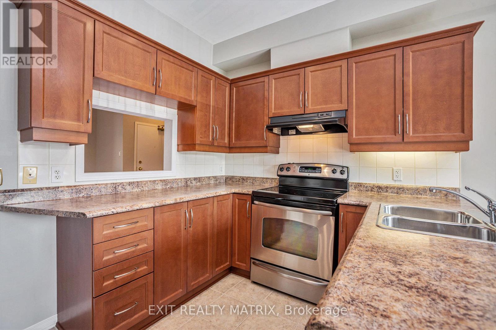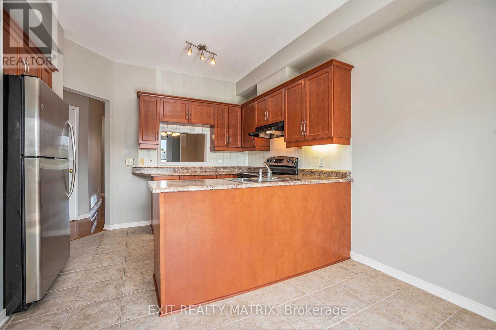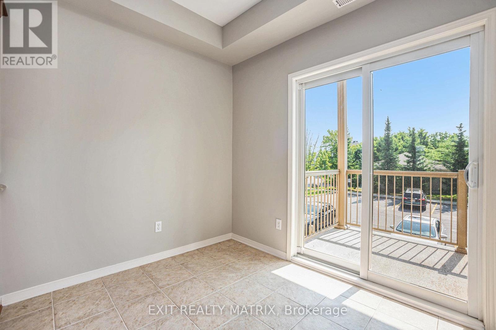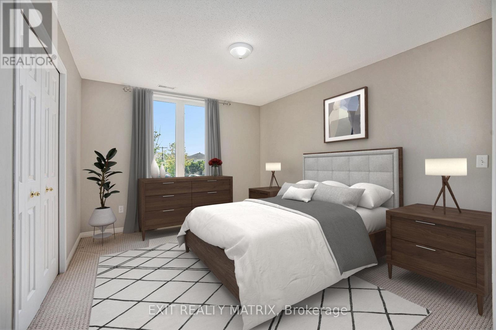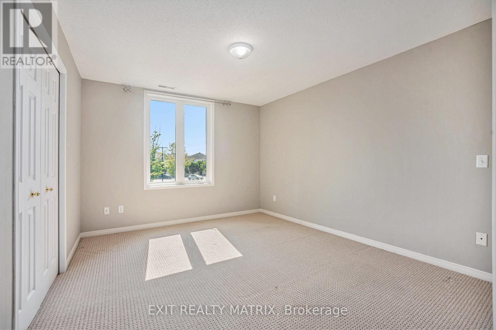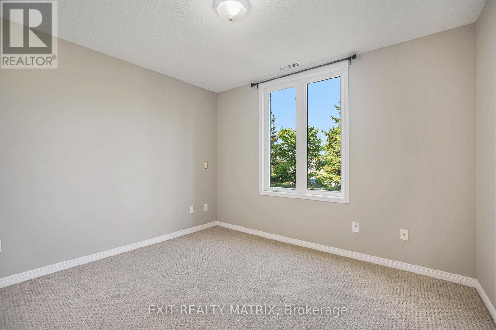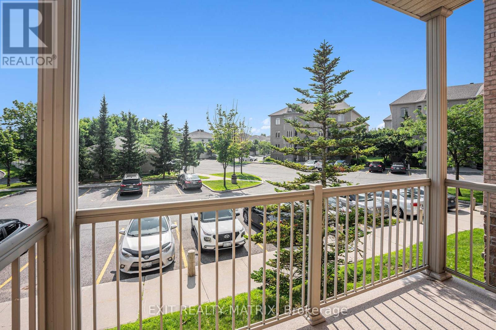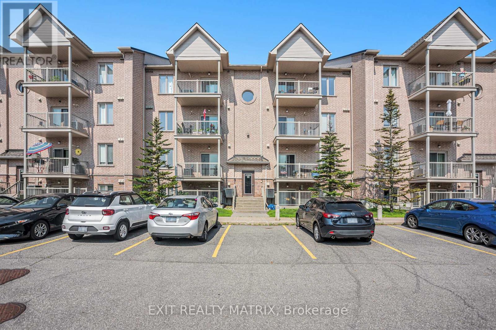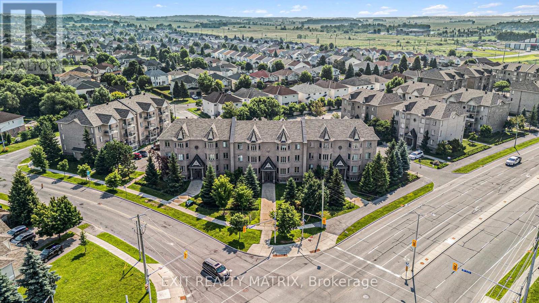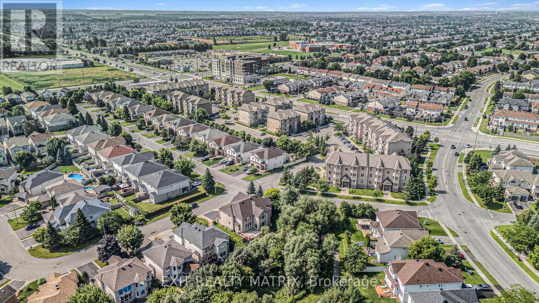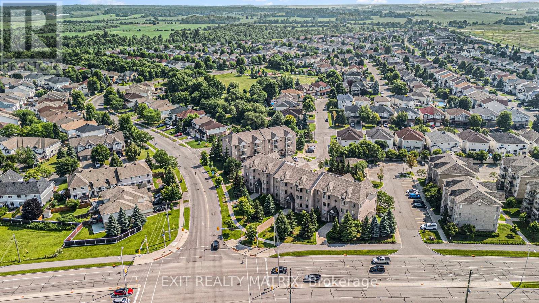4 - 2086 Valin Street Ottawa, Ontario K4A 0C1
$375,000Maintenance, Insurance, Water
$464.30 Monthly
Maintenance, Insurance, Water
$464.30 Monthly***Welcome to this spacious, freshly painted, 2-BEDROOM, 2-BATHROOM condo offering comfort, convenience, and accessibility and 2 PARKING SPOTS along with visitor parking. Located in a well-maintained building, this unit features two entrances and ACCESSIBLE CHAIR LIFT from the front main entrance to right outside your door on the first floor. Inside, you'll find a large open-concept living and dining area perfect for entertaining. Both bedrooms have berber carpet which have been freshly washed.The kitchen is functional and flows easily into the main living space. Enjoy the convenience of an in-unit washer and dryer located in the main bathroom. Both bedrooms are generously sized. Ideally situated close to shopping, dining, public transit, and all essential amenities. A fantastic opportunity for comfortable, low-maintenance living in a prime location! Some photos have been virtually staged. (id:53899)
Property Details
| MLS® Number | X12290201 |
| Property Type | Single Family |
| Neigbourhood | Fallingbrook |
| Community Name | 1107 - Springridge/East Village |
| Amenities Near By | Public Transit |
| Community Features | Pets Allowed With Restrictions |
| Equipment Type | Water Heater |
| Features | Balcony, In Suite Laundry |
| Parking Space Total | 2 |
| Rental Equipment Type | Water Heater |
Building
| Bathroom Total | 2 |
| Bedrooms Above Ground | 2 |
| Bedrooms Total | 2 |
| Amenities | Visitor Parking |
| Appliances | Water Heater, Dishwasher, Dryer, Hood Fan, Stove, Washer, Refrigerator |
| Basement Type | None |
| Cooling Type | Central Air Conditioning |
| Exterior Finish | Brick, Concrete |
| Half Bath Total | 1 |
| Heating Fuel | Natural Gas |
| Heating Type | Forced Air |
| Size Interior | 900 - 999 Ft2 |
| Type | Apartment |
Parking
| No Garage |
Land
| Acreage | No |
| Land Amenities | Public Transit |
Rooms
| Level | Type | Length | Width | Dimensions |
|---|---|---|---|---|
| Main Level | Dining Room | 4.65 m | 3.92 m | 4.65 m x 3.92 m |
| Main Level | Living Room | 3.38 m | 4.17 m | 3.38 m x 4.17 m |
| Main Level | Kitchen | 3.51 m | 4.43 m | 3.51 m x 4.43 m |
| Main Level | Primary Bedroom | 3.07 m | 4.36 m | 3.07 m x 4.36 m |
| Main Level | Bathroom | 2.2 m | 5.51 m | 2.2 m x 5.51 m |
| Main Level | Bedroom 2 | 3.2 m | 2.42 m | 3.2 m x 2.42 m |
| Main Level | Eating Area | Measurements not available |
https://www.realtor.ca/real-estate/28617032/4-2086-valin-street-ottawa-1107-springridgeeast-village
Contact Us
Contact us for more information
