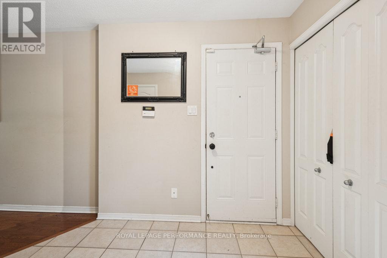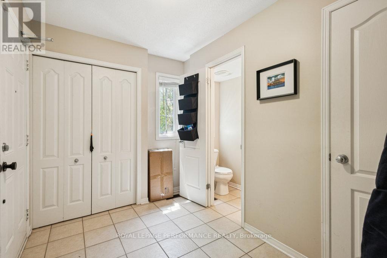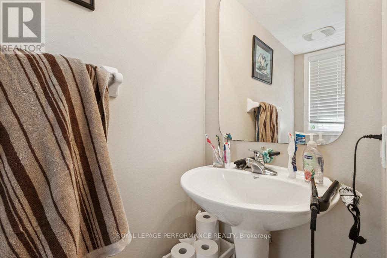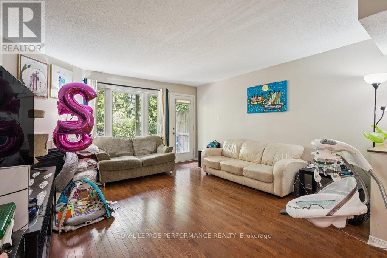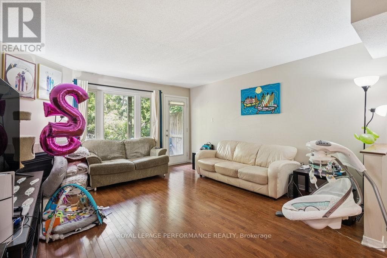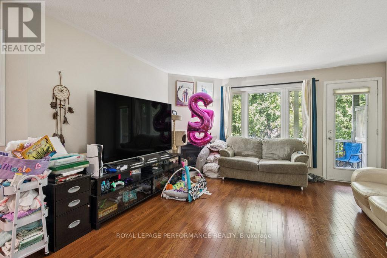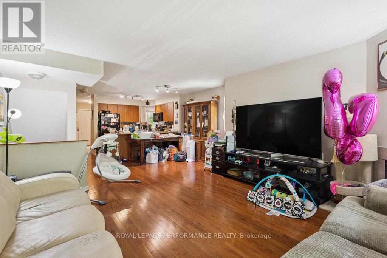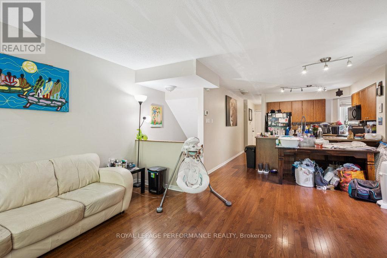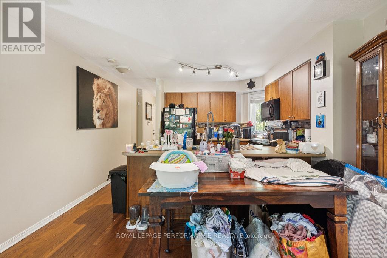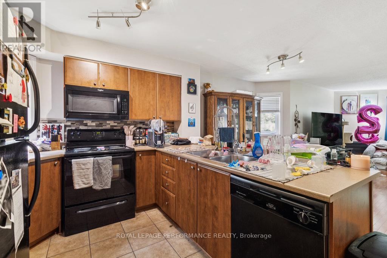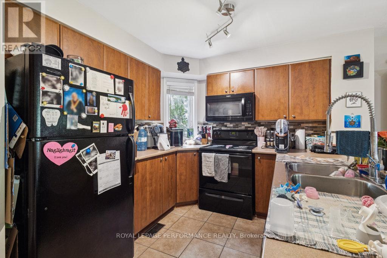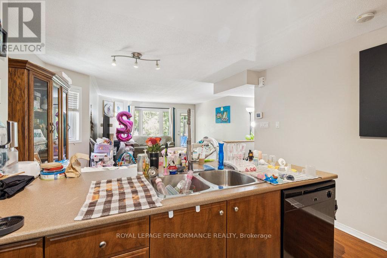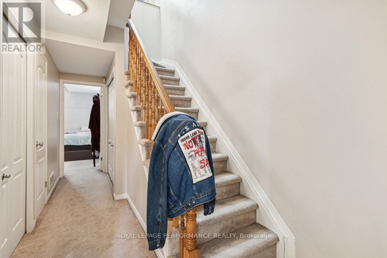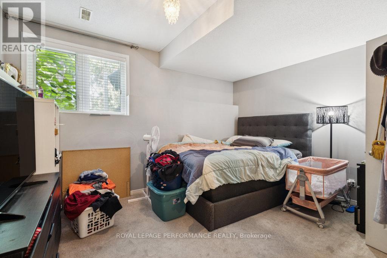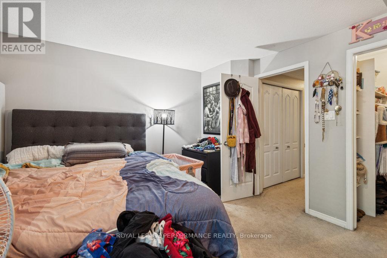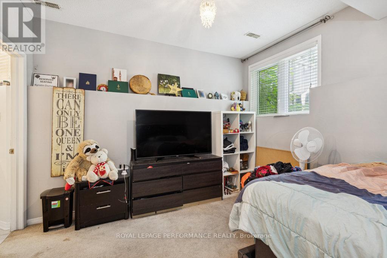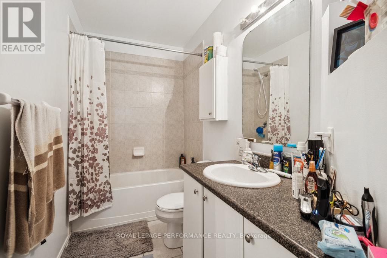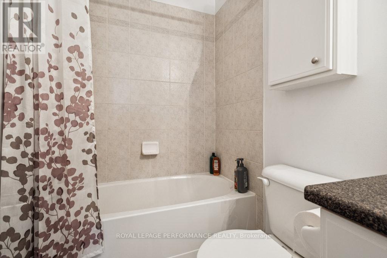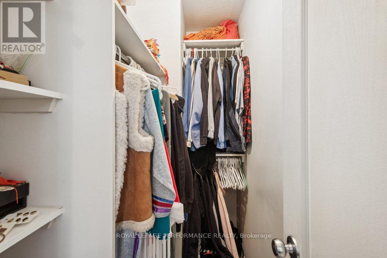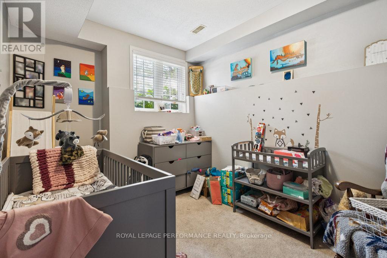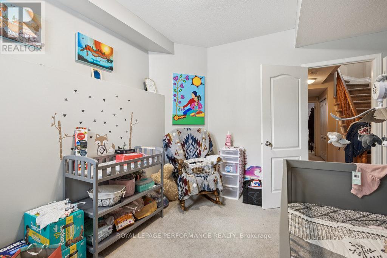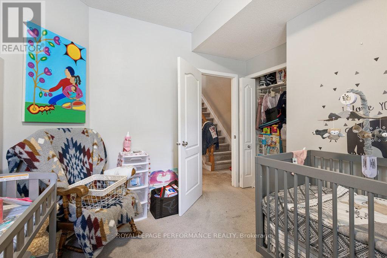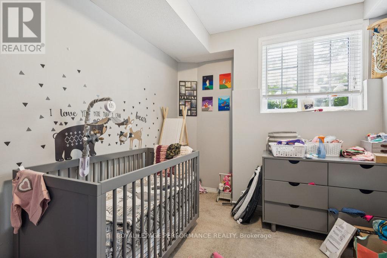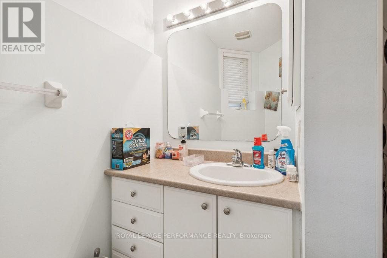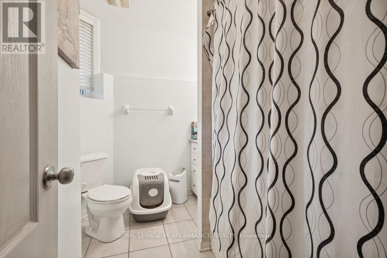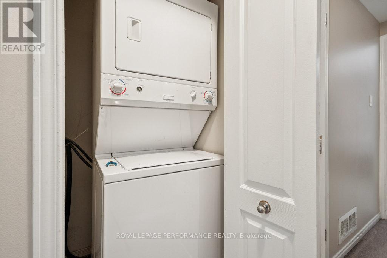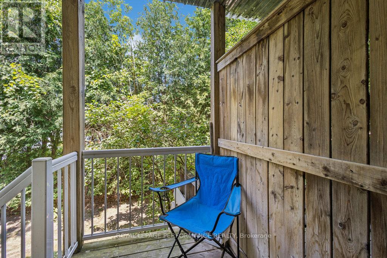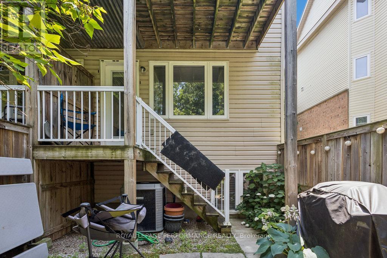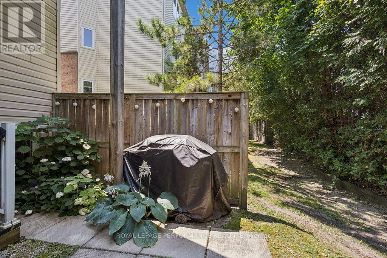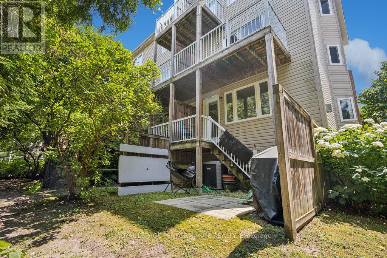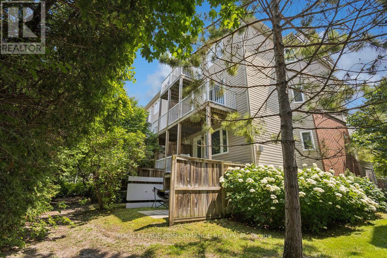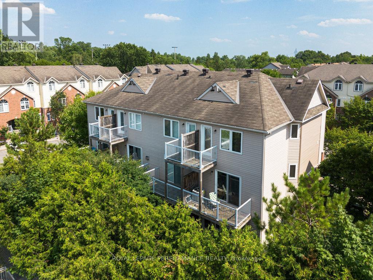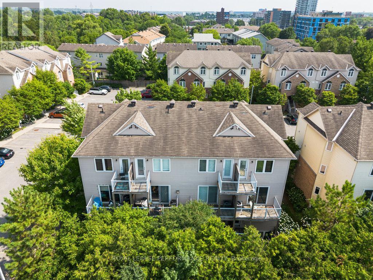5 - 67 Steele Park Private Ottawa, Ontario K1J 0J2
$389,900Maintenance, Common Area Maintenance, Insurance, Parking
$297.01 Monthly
Maintenance, Common Area Maintenance, Insurance, Parking
$297.01 MonthlyWelcome to 67 Steele Park Private! This bright and generously sized 2-bedroom lower end-unit stacked townhome is a fantastic option for first-time buyers, those looking to downsize, or savvy investors. The main level welcomes you with a spacious entryway and a handy powder room--perfect for guests. Enjoy the open-concept layout featuring a modern kitchen, living room with a gas fireplace, and direct access to the backyard, making it ideal for everyday living and entertaining. On the lower level, you'll find two comfortable bedrooms, a full bathroom, and convenient in-unit laundry. The primary bedroom features a walk-in closet and a private 4-piece ensuite for added luxury. The unit also comes with a dedicated parking space and plenty of visitor parking nearby. Located close to the 417, transit, parks, schools, and shopping, this home checks all the boxes for convenient city living. Learn more at nickfundytus.ca. (id:53899)
Property Details
| MLS® Number | X12293316 |
| Property Type | Single Family |
| Neigbourhood | Castle Heights |
| Community Name | 2201 - Cyrville |
| Community Features | Pets Allowed With Restrictions |
| Equipment Type | Water Heater |
| Parking Space Total | 1 |
| Rental Equipment Type | Water Heater |
Building
| Bathroom Total | 3 |
| Bedrooms Below Ground | 2 |
| Bedrooms Total | 2 |
| Amenities | Fireplace(s) |
| Appliances | Dishwasher, Dryer, Hood Fan, Microwave, Stove, Washer, Refrigerator |
| Basement Development | Finished |
| Basement Type | Full (finished) |
| Cooling Type | Central Air Conditioning |
| Exterior Finish | Brick, Vinyl Siding |
| Fireplace Present | Yes |
| Fireplace Total | 1 |
| Half Bath Total | 1 |
| Heating Fuel | Natural Gas |
| Heating Type | Forced Air |
| Size Interior | 1,200 - 1,399 Ft2 |
| Type | Row / Townhouse |
Parking
| No Garage |
Land
| Acreage | No |
Rooms
| Level | Type | Length | Width | Dimensions |
|---|---|---|---|---|
| Lower Level | Bedroom | 3.23 m | 4.04 m | 3.23 m x 4.04 m |
| Lower Level | Bathroom | 2.67 m | 2.29 m | 2.67 m x 2.29 m |
| Lower Level | Bathroom | 1.5 m | 3.05 m | 1.5 m x 3.05 m |
| Lower Level | Primary Bedroom | 4.06 m | 3.39 m | 4.06 m x 3.39 m |
| Main Level | Living Room | 4.27 m | 4.33 m | 4.27 m x 4.33 m |
| Main Level | Dining Room | 3.77 m | 3.01 m | 3.77 m x 3.01 m |
| Main Level | Kitchen | 3.77 m | 2.58 m | 3.77 m x 2.58 m |
| Main Level | Foyer | 2.13 m | 3.02 m | 2.13 m x 3.02 m |
| Main Level | Bathroom | 0.85 m | 2.13 m | 0.85 m x 2.13 m |
https://www.realtor.ca/real-estate/28623555/5-67-steele-park-private-ottawa-2201-cyrville
Contact Us
Contact us for more information


