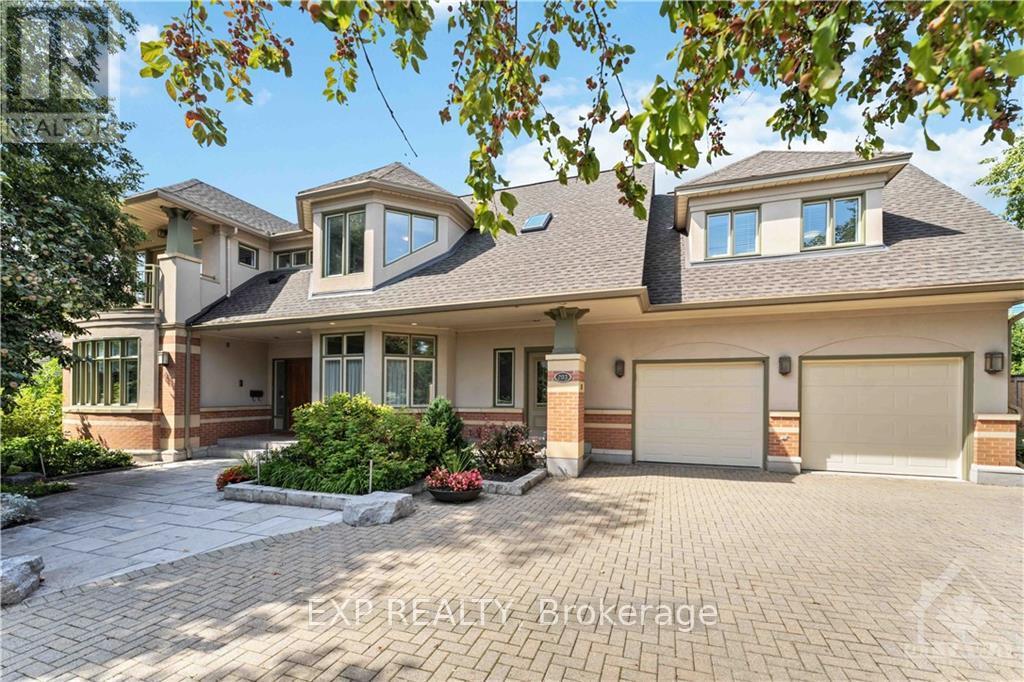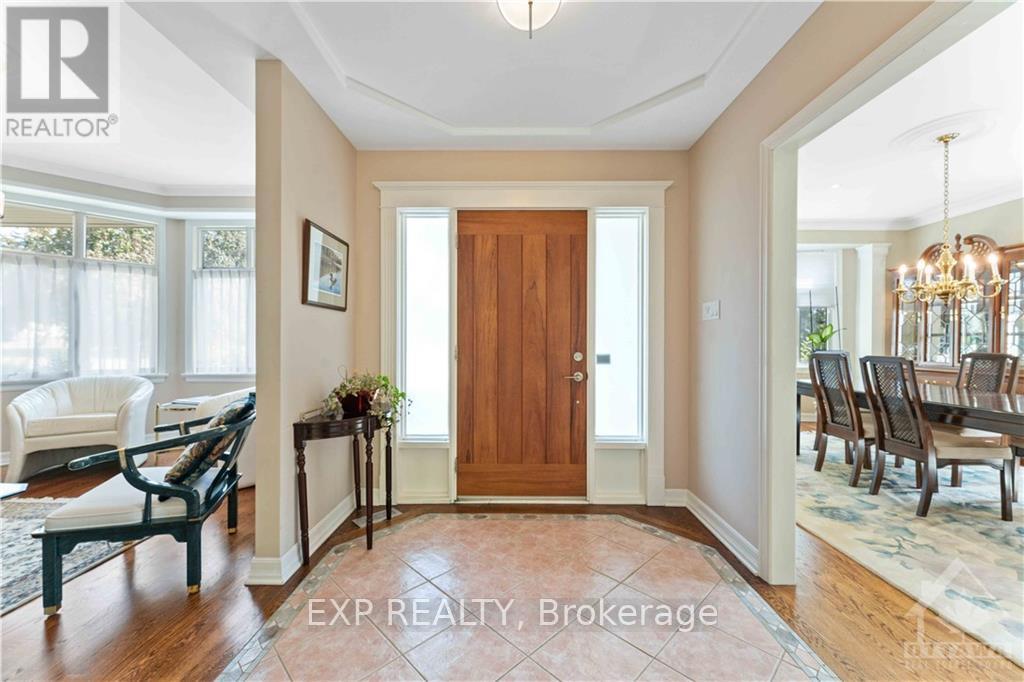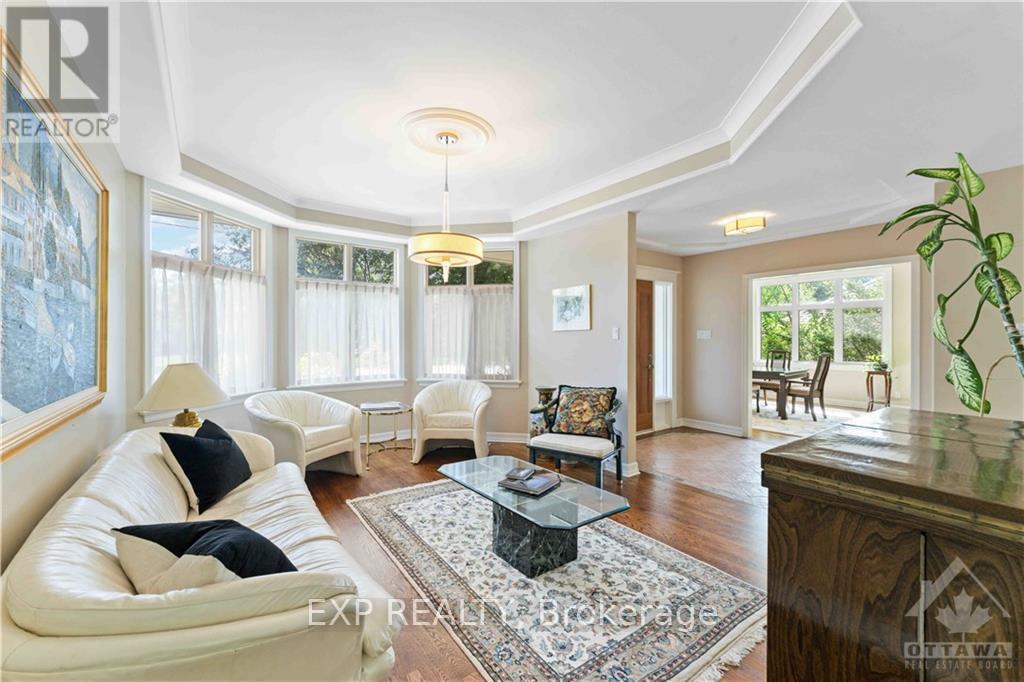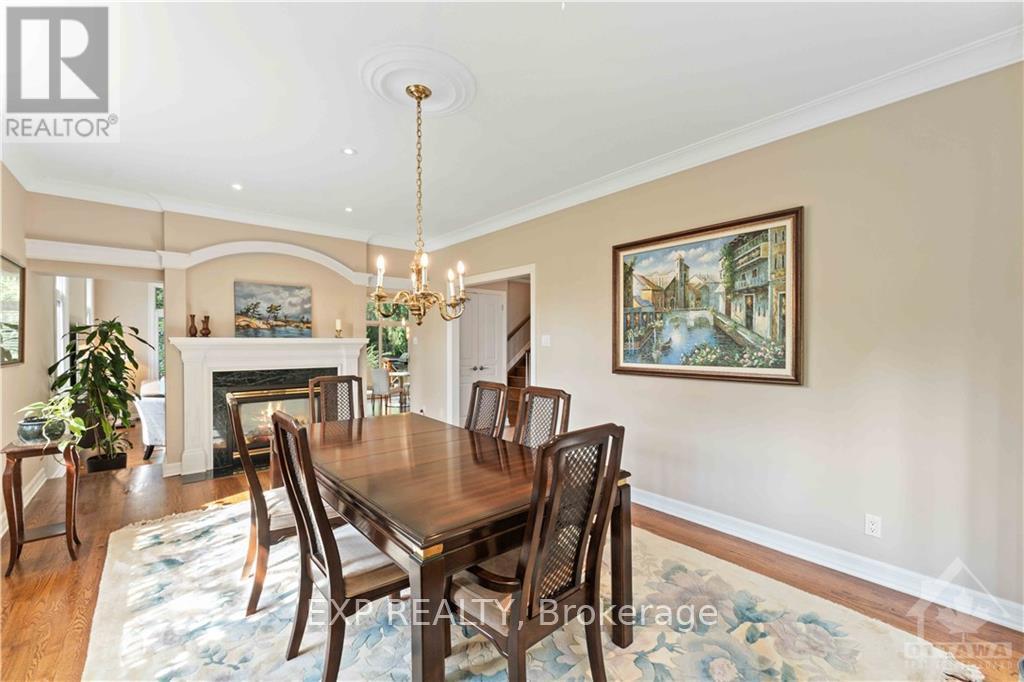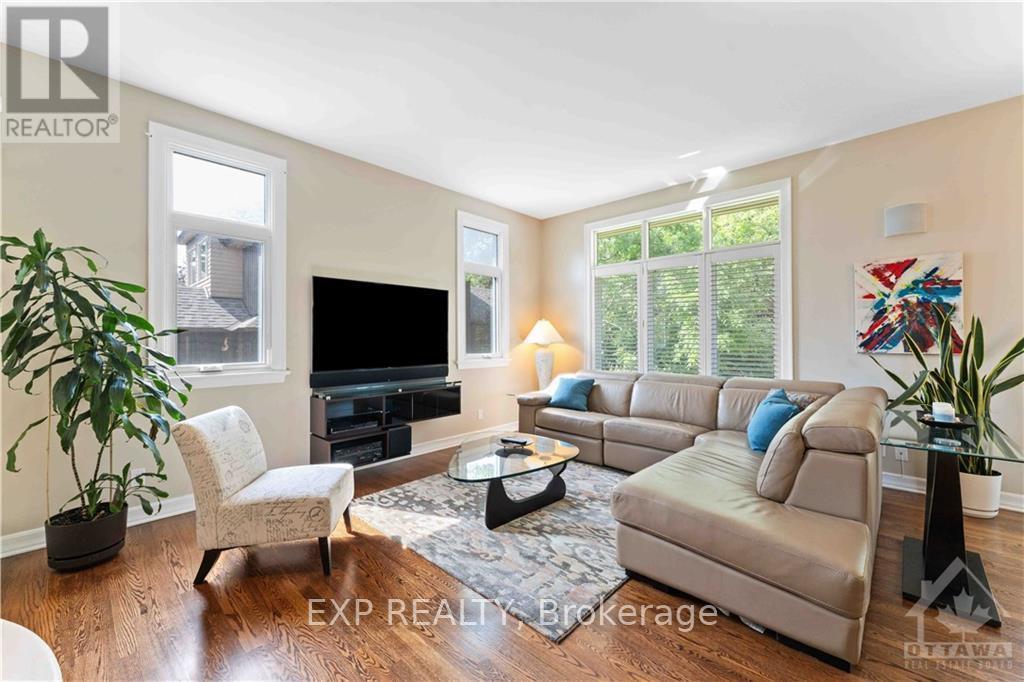5 Bedroom
5 Bathroom
3,000 - 3,500 ft2
Fireplace
Inground Pool
Central Air Conditioning
Heat Pump
$2,495,000
Experience timeless elegance at 203 Balmoral Place, nestled in Ottawas prestigious Alta Vista. This sun-filled 5-bed + den, 5-bath home sits on a rare 90x137ft lot just steps from CHEO, The Ottawa Hospital, top schools, and transit offering convenience for professionals and families alike. Inside, enjoy hardwood floors, a cozy double-sided fireplace, and a modern chefs kitchen ideal for entertaining. The landscaped backyard is a private oasis featuring a saltwater pool, custom fire lounge, and an award-winning deck perfect for summer gatherings. Designed with flexible living in mind, this layout supports multi-generational use or elegant home office space. A rare opportunity in one of Ottawas most connected and coveted communities. (id:53899)
Property Details
|
MLS® Number
|
X12311027 |
|
Property Type
|
Single Family |
|
Neigbourhood
|
Faircrest Heights |
|
Community Name
|
3603 - Faircrest Heights |
|
Amenities Near By
|
Public Transit |
|
Features
|
Level, In-law Suite |
|
Parking Space Total
|
6 |
|
Pool Type
|
Inground Pool |
|
Structure
|
Deck |
Building
|
Bathroom Total
|
5 |
|
Bedrooms Above Ground
|
5 |
|
Bedrooms Total
|
5 |
|
Amenities
|
Fireplace(s) |
|
Basement Development
|
Finished |
|
Basement Type
|
Full (finished) |
|
Construction Style Attachment
|
Detached |
|
Cooling Type
|
Central Air Conditioning |
|
Exterior Finish
|
Concrete, Brick |
|
Fireplace Present
|
Yes |
|
Fireplace Total
|
1 |
|
Foundation Type
|
Concrete |
|
Heating Fuel
|
Natural Gas |
|
Heating Type
|
Heat Pump |
|
Stories Total
|
2 |
|
Size Interior
|
3,000 - 3,500 Ft2 |
|
Type
|
House |
|
Utility Water
|
Municipal Water |
Parking
Land
|
Acreage
|
No |
|
Fence Type
|
Fenced Yard |
|
Land Amenities
|
Public Transit |
|
Sewer
|
Sanitary Sewer |
|
Size Depth
|
137 Ft ,6 In |
|
Size Frontage
|
90 Ft ,3 In |
|
Size Irregular
|
90.3 X 137.5 Ft ; 1 |
|
Size Total Text
|
90.3 X 137.5 Ft ; 1 |
|
Zoning Description
|
Residential |
Rooms
| Level |
Type |
Length |
Width |
Dimensions |
|
Second Level |
Bedroom |
3.6 m |
3.75 m |
3.6 m x 3.75 m |
|
Second Level |
Bathroom |
1.62 m |
3.75 m |
1.62 m x 3.75 m |
|
Second Level |
Primary Bedroom |
3.81 m |
7.39 m |
3.81 m x 7.39 m |
|
Second Level |
Bathroom |
3.58 m |
4.03 m |
3.58 m x 4.03 m |
|
Second Level |
Other |
2.28 m |
2.36 m |
2.28 m x 2.36 m |
|
Second Level |
Bedroom |
6.24 m |
4.95 m |
6.24 m x 4.95 m |
|
Second Level |
Laundry Room |
2.87 m |
2.51 m |
2.87 m x 2.51 m |
|
Second Level |
Bedroom |
3.6 m |
3.35 m |
3.6 m x 3.35 m |
|
Main Level |
Bedroom |
3.04 m |
3.65 m |
3.04 m x 3.65 m |
|
Main Level |
Bathroom |
1.67 m |
2.08 m |
1.67 m x 2.08 m |
|
Main Level |
Kitchen |
4.67 m |
3.75 m |
4.67 m x 3.75 m |
|
Main Level |
Dining Room |
3.65 m |
5.18 m |
3.65 m x 5.18 m |
|
Main Level |
Foyer |
2.33 m |
2.74 m |
2.33 m x 2.74 m |
|
Main Level |
Family Room |
6.24 m |
4.95 m |
6.24 m x 4.95 m |
|
Main Level |
Living Room |
3.81 m |
5.79 m |
3.81 m x 5.79 m |
https://www.realtor.ca/real-estate/28661002/203-balmoral-place-ottawa-3603-faircrest-heights
