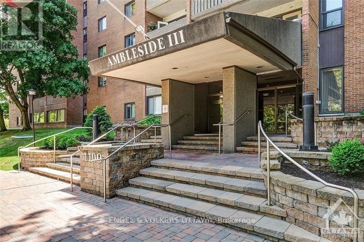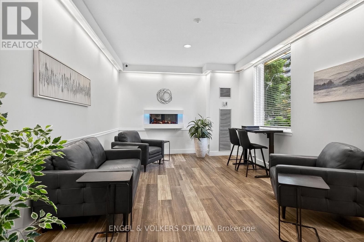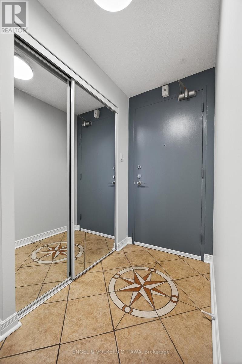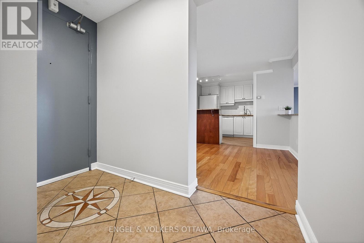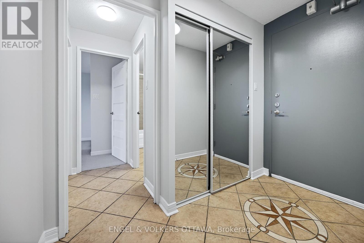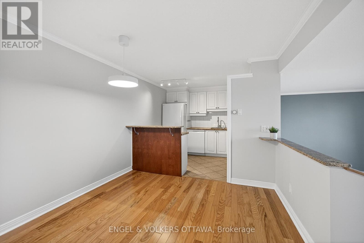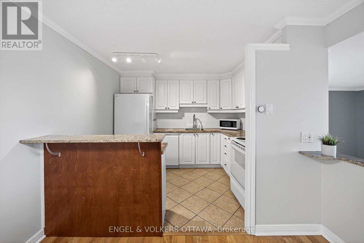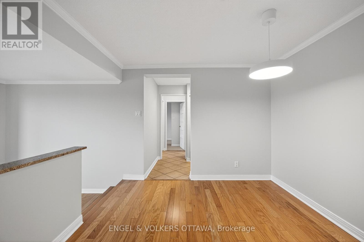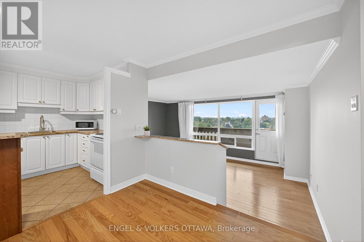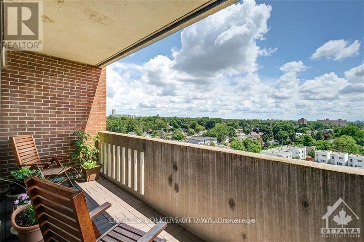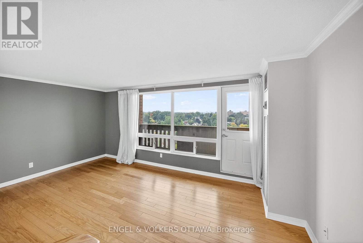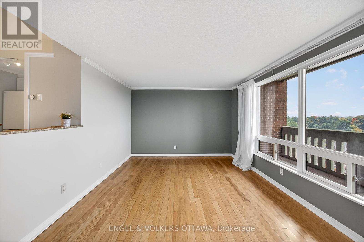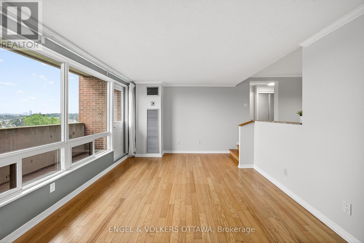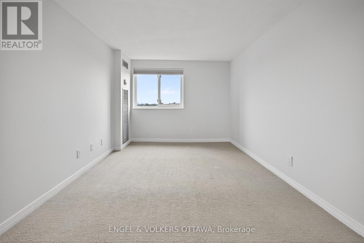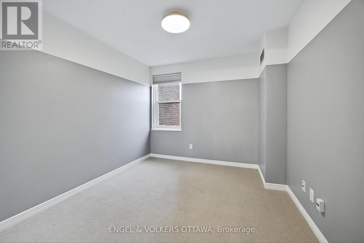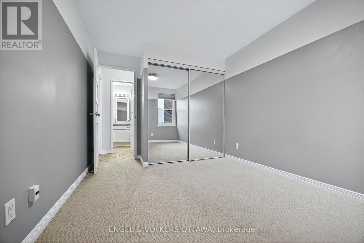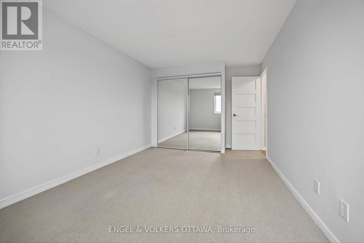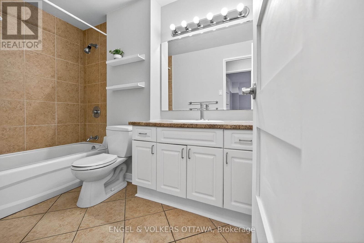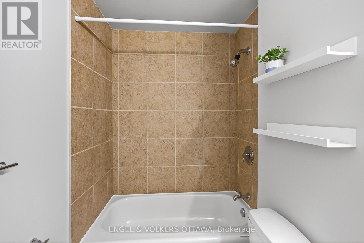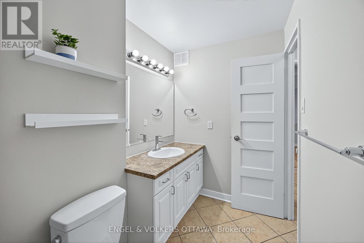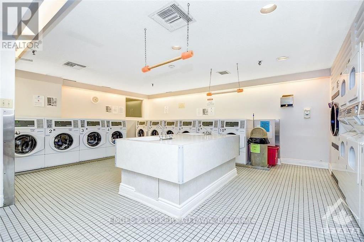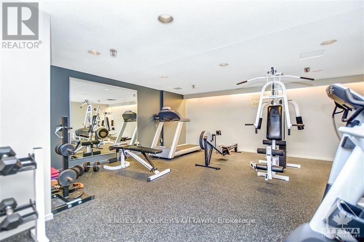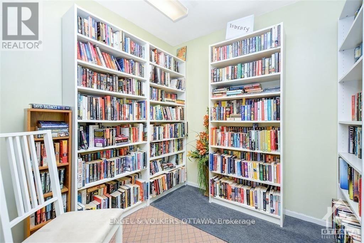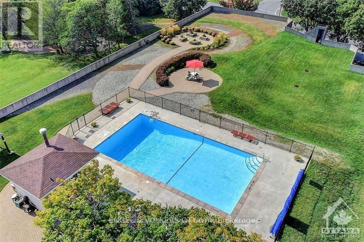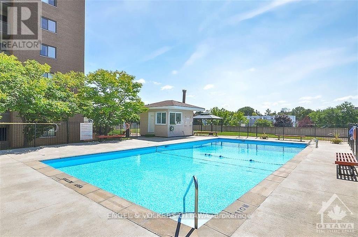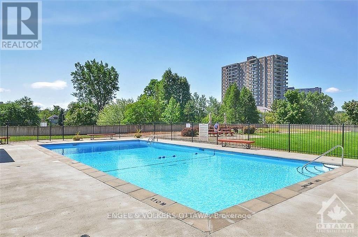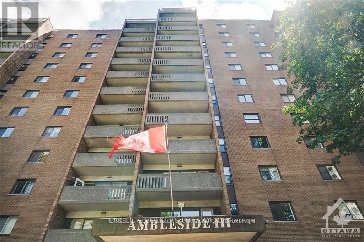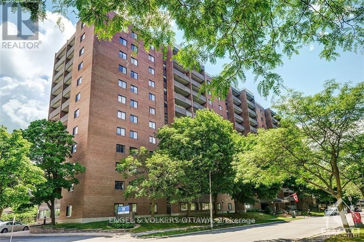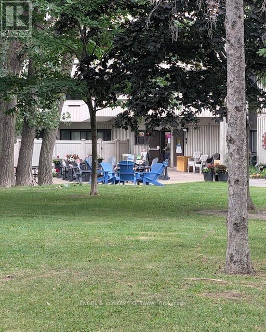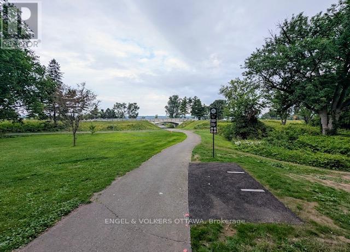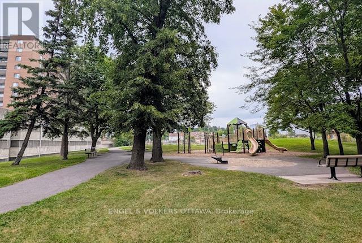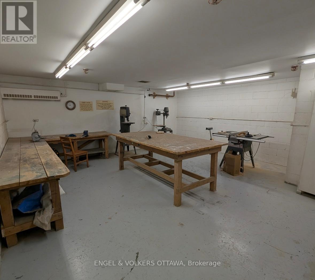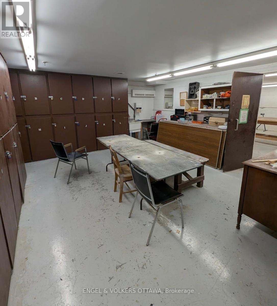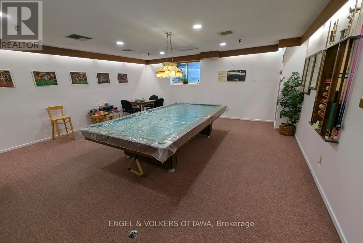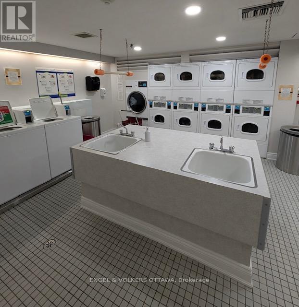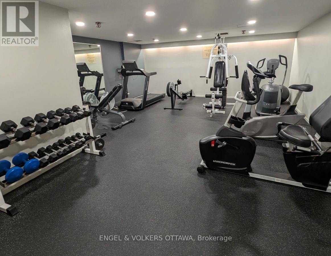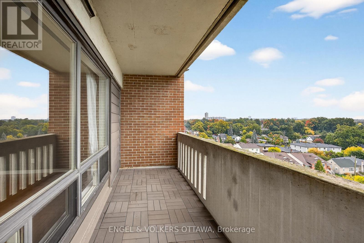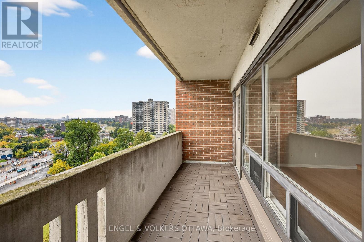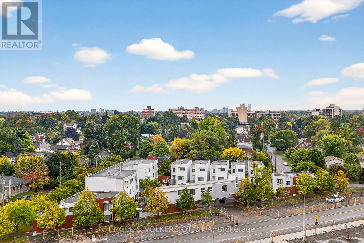2 Bedroom
1 Bathroom
0 - 499 ft2
Outdoor Pool
Central Air Conditioning
Forced Air
$2,150 Monthly
Enjoy maintenance-free urban lifestyle living in a tranquil park-like setting nestled between Richmond rd & Ottawa River Parkway, paralleling the Ottawa River. Convenient to transit, shopping/dining/recreation outside your door. Close to Westboro, next to the river and greenspace. Light rail to be steps away. Spacious & updated 2-bdrm/1-bath features bright bdrms, large south facing balcony, natural light-infused sunken living room w/ tree top view, adjacent dining rm w/ hardwood flooring, an open-concept kitchen, w/white cabinetry, under-counter lighting & granite-counter breakfast bar. Heat, hydro, water are all included! Access to excellent amenities & recreation facilities (gym, sauna, outdoor pool, party room, guest suites, hobby room) & underground parking/ locker included in rental cost. This is a very well managed & maintained Condominium, including updates to HVAC, windows, balcony doors, lobby/hallways, guest suites, laundry facilities, pool, underground garage parking space/storage. Secure bike lock up room. There is a generator to ensure essential building services. Credit check / references mandatory. All Utilities included. Laundry in building. Unit is newly painted with new appliances and lighting - ready for new tenants! No smoking. Condo restriction of no dogs. (id:53899)
Property Details
|
MLS® Number
|
X12312891 |
|
Property Type
|
Single Family |
|
Neigbourhood
|
Bay |
|
Community Name
|
6001 - Woodroffe |
|
Amenities Near By
|
Public Transit, Park |
|
Community Features
|
Pets Allowed With Restrictions, Community Centre |
|
Features
|
Balcony |
|
Parking Space Total
|
1 |
|
Pool Type
|
Outdoor Pool |
Building
|
Bathroom Total
|
1 |
|
Bedrooms Above Ground
|
2 |
|
Bedrooms Total
|
2 |
|
Age
|
31 To 50 Years |
|
Amenities
|
Party Room, Sauna, Exercise Centre, Storage - Locker |
|
Appliances
|
Dishwasher, Stove, Refrigerator |
|
Basement Type
|
None |
|
Cooling Type
|
Central Air Conditioning |
|
Exterior Finish
|
Brick |
|
Heating Fuel
|
Natural Gas |
|
Heating Type
|
Forced Air |
|
Size Interior
|
0 - 499 Ft2 |
|
Type
|
Apartment |
Parking
Land
|
Acreage
|
No |
|
Land Amenities
|
Public Transit, Park |
Rooms
| Level |
Type |
Length |
Width |
Dimensions |
|
Main Level |
Kitchen |
2.74 m |
2.15 m |
2.74 m x 2.15 m |
|
Main Level |
Living Room |
5.18 m |
3.42 m |
5.18 m x 3.42 m |
|
Main Level |
Bathroom |
2.74 m |
1.57 m |
2.74 m x 1.57 m |
|
Main Level |
Dining Room |
2.94 m |
2.74 m |
2.94 m x 2.74 m |
|
Main Level |
Primary Bedroom |
4.11 m |
2.76 m |
4.11 m x 2.76 m |
|
Main Level |
Bedroom |
3.12 m |
2.79 m |
3.12 m x 2.79 m |
|
Main Level |
Other |
5.3 m |
1.6 m |
5.3 m x 1.6 m |
https://www.realtor.ca/real-estate/28665018/1006-1100-ambleside-drive-ottawa-6001-woodroffe
