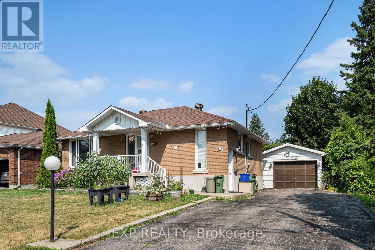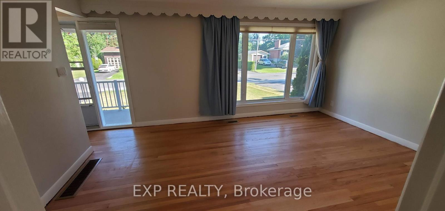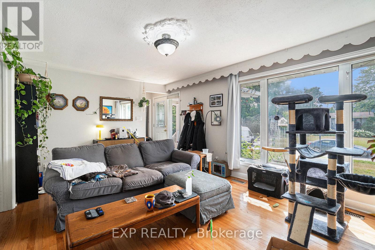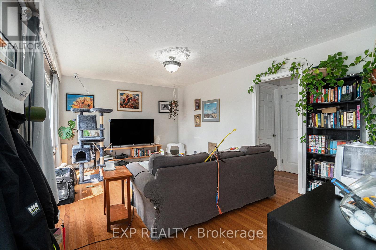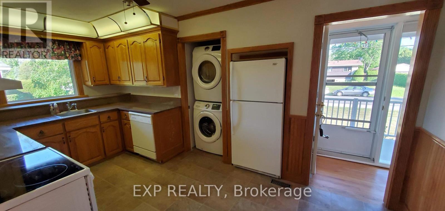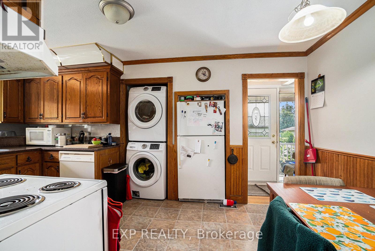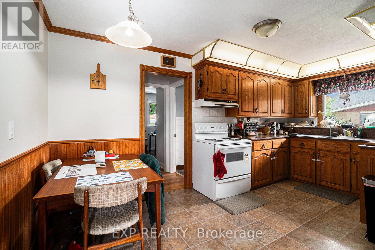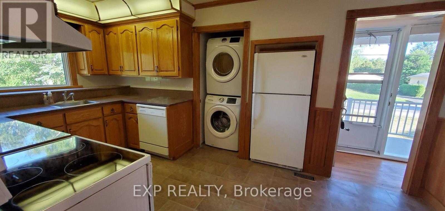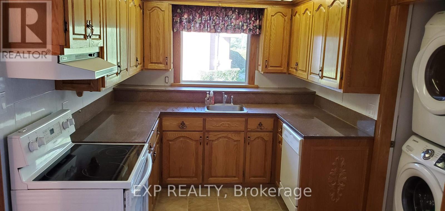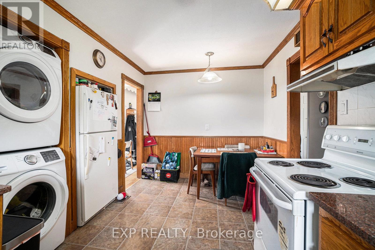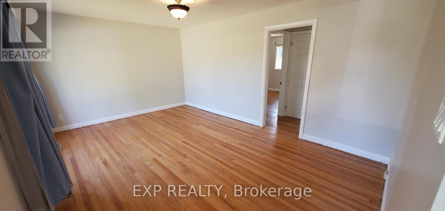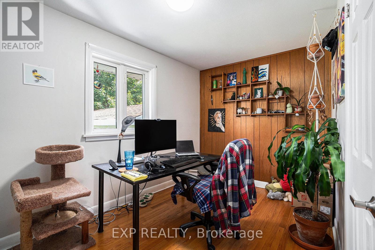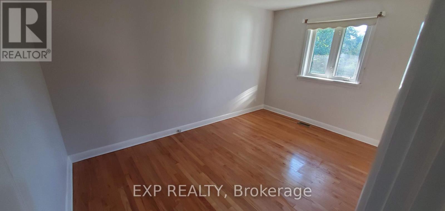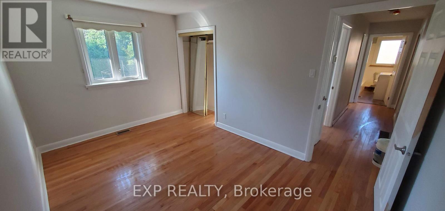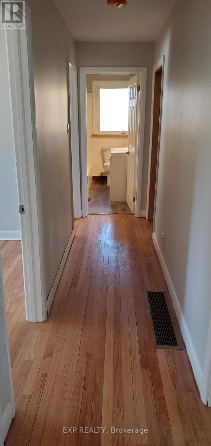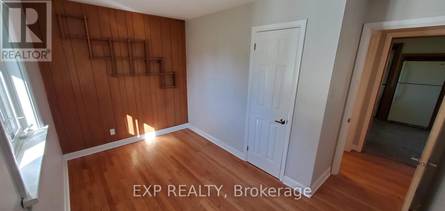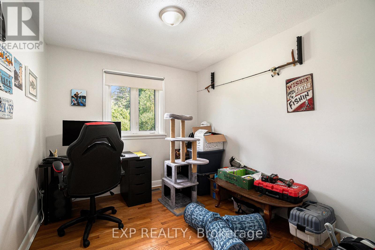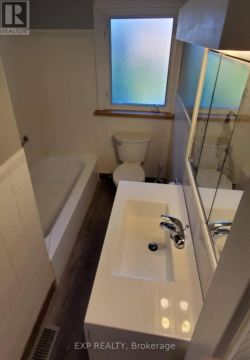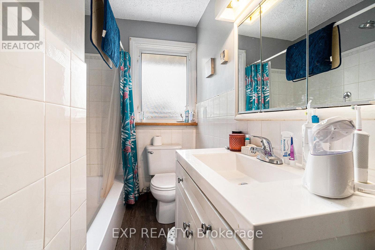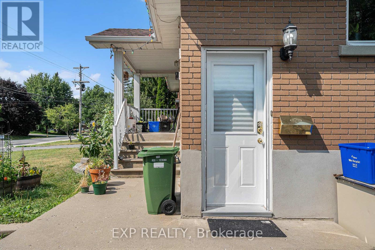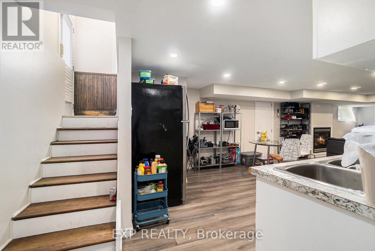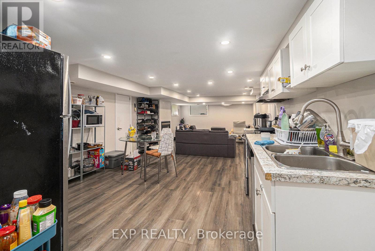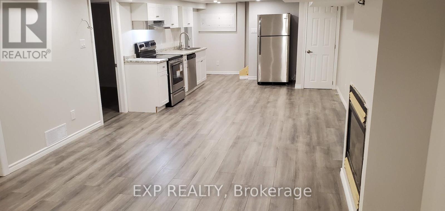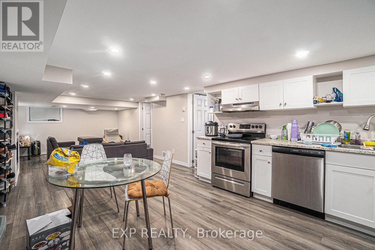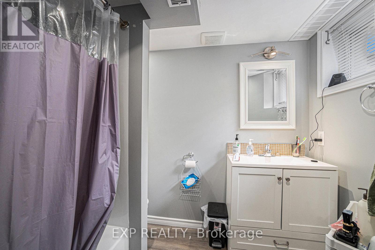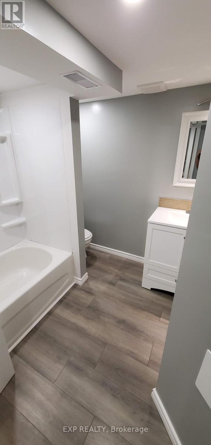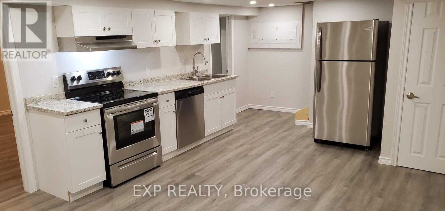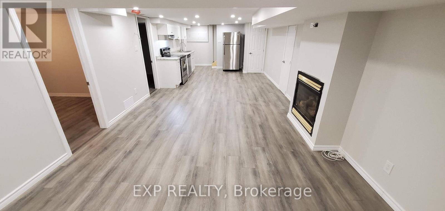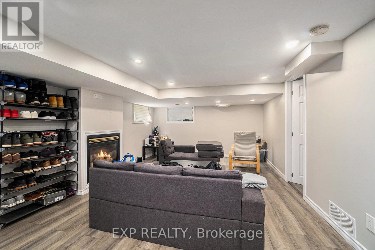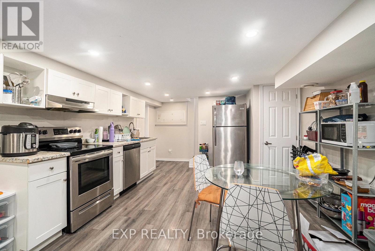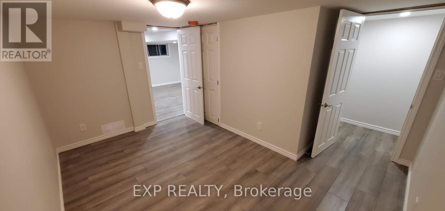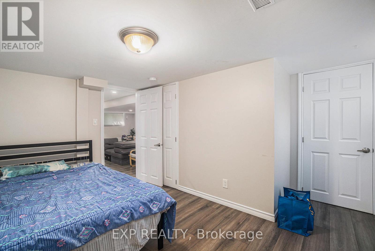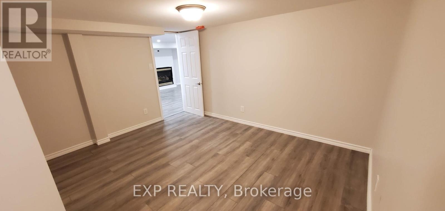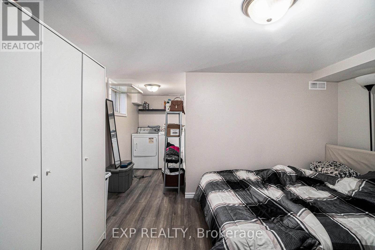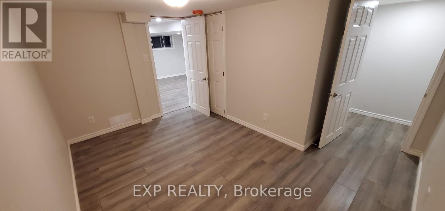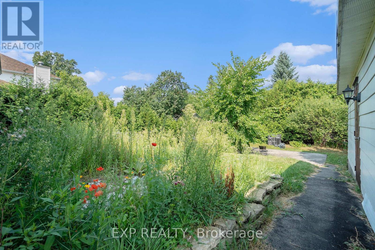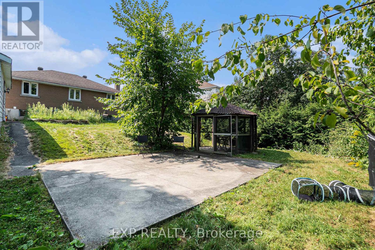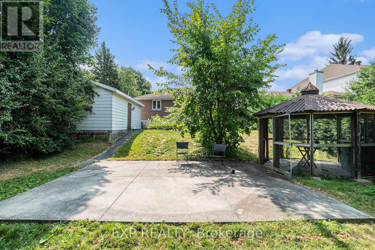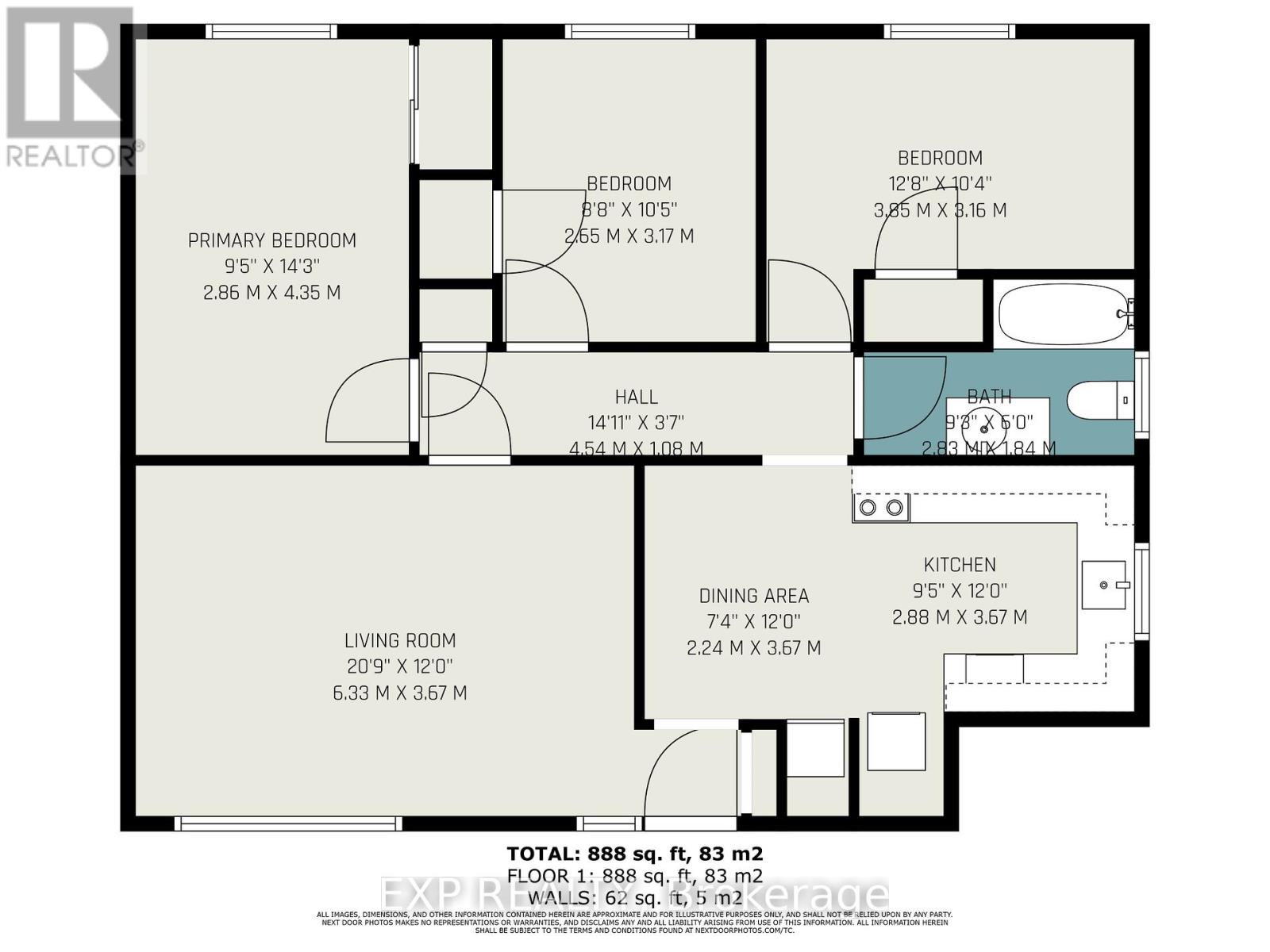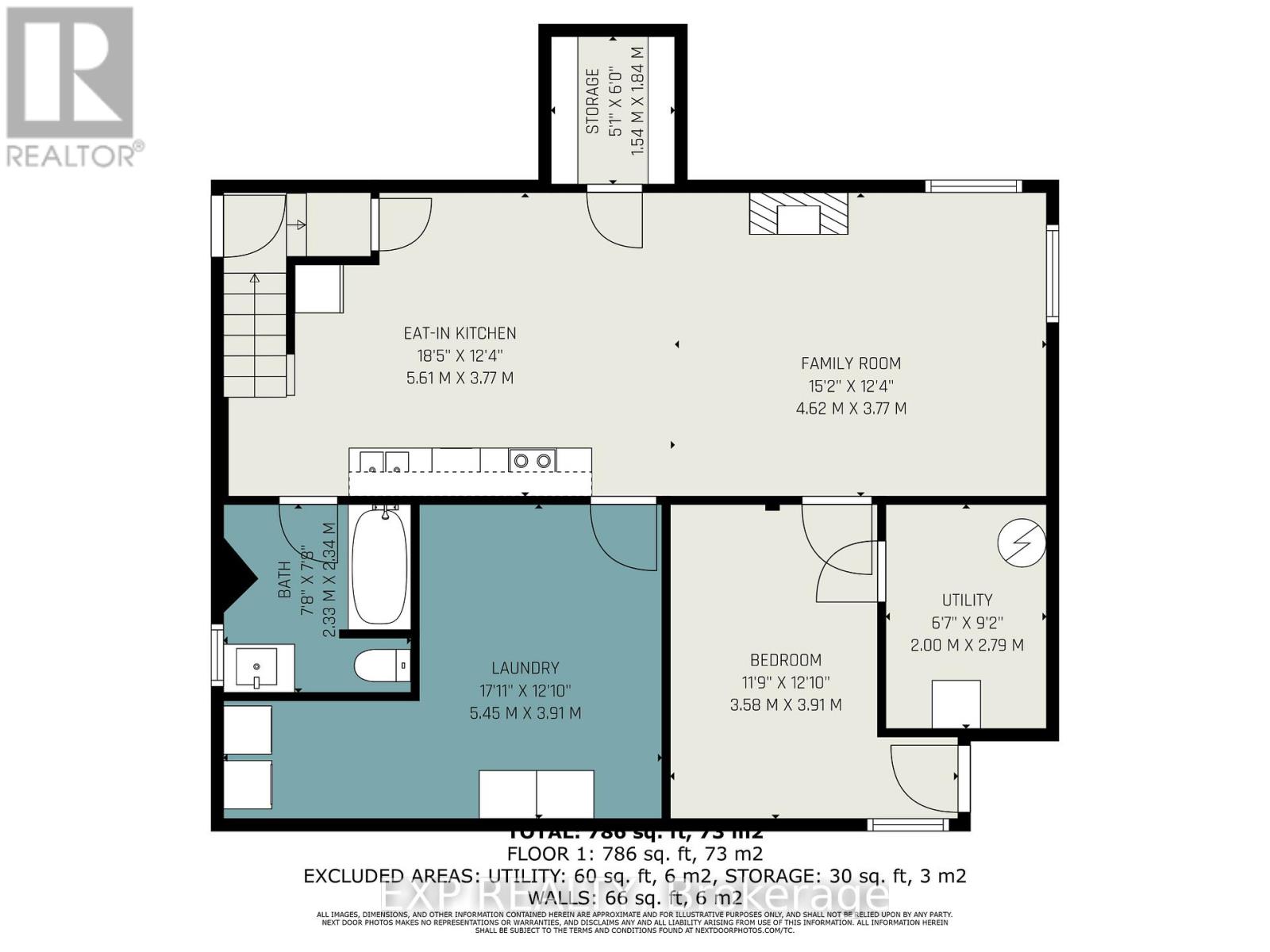5 Bedroom
2 Bathroom
700 - 1,100 ft2
Bungalow
Fireplace
Central Air Conditioning
Forced Air
$779,900
Fantastic detached bungalow on a large 65' x 140' lot in the heart of Bells Corners, bright, well-maintained and offering strong flexibility for both homeowners and investors. The main level features three bedrooms, hardwood floors, a spacious living and dining area, a full four-piece bath and a bright eat-in kitchen with white appliances and in-unit laundry.The lower level includes a generous two-bedroom in-law suite, completed in 2020, with laminate flooring, stainless-steel appliances, its own washer and dryer, a full bath and a cozy gas fireplace. Ideal for extended family, additional living space or future rental use. Together, the two self-contained living areas currently generate $4,206/month ($50,472/year) in rental income, offering excellent cash flow for investors or a meaningful mortgage offset for owner-occupiers.Recent updates include a 200-amp electrical panel, some vinyl windows, furnace and A/C (approx. 2010), and 40-year shingles (approx. 2011). Outside you'll find a detached 1-car garage, a driveway that fits six cars and a private fenced backyard. Located in a quiet, family-friendly neighbourhood close to schools, shopping, parks and OC Transpo. A versatile bungalow offering space, income potential and long-term value in a sought-after area. (id:53899)
Property Details
|
MLS® Number
|
X12332293 |
|
Property Type
|
Single Family |
|
Neigbourhood
|
College |
|
Community Name
|
7805 - Arbeatha Park |
|
Features
|
Lane |
|
Parking Space Total
|
5 |
|
Structure
|
Porch |
Building
|
Bathroom Total
|
2 |
|
Bedrooms Above Ground
|
5 |
|
Bedrooms Total
|
5 |
|
Appliances
|
Dishwasher, Dryer, Hood Fan, Water Heater, Two Stoves, Two Washers, Two Refrigerators |
|
Architectural Style
|
Bungalow |
|
Basement Features
|
Apartment In Basement |
|
Basement Type
|
N/a |
|
Construction Style Attachment
|
Detached |
|
Cooling Type
|
Central Air Conditioning |
|
Exterior Finish
|
Brick |
|
Fireplace Present
|
Yes |
|
Fireplace Total
|
1 |
|
Fireplace Type
|
Insert |
|
Foundation Type
|
Concrete |
|
Heating Fuel
|
Natural Gas |
|
Heating Type
|
Forced Air |
|
Stories Total
|
1 |
|
Size Interior
|
700 - 1,100 Ft2 |
|
Type
|
House |
|
Utility Water
|
Municipal Water |
Parking
Land
|
Acreage
|
No |
|
Sewer
|
Sanitary Sewer |
|
Size Depth
|
140 Ft |
|
Size Frontage
|
65 Ft |
|
Size Irregular
|
65 X 140 Ft |
|
Size Total Text
|
65 X 140 Ft |
|
Zoning Description
|
Residential - R1ff |
Rooms
| Level |
Type |
Length |
Width |
Dimensions |
|
Basement |
Bedroom 2 |
3.58 m |
3.91 m |
3.58 m x 3.91 m |
|
Basement |
Bathroom |
2.33 m |
2.34 m |
2.33 m x 2.34 m |
|
Basement |
Utility Room |
2 m |
2.79 m |
2 m x 2.79 m |
|
Basement |
Cold Room |
1.54 m |
1.84 m |
1.54 m x 1.84 m |
|
Basement |
Kitchen |
5.61 m |
3.77 m |
5.61 m x 3.77 m |
|
Basement |
Living Room |
4.62 m |
3.77 m |
4.62 m x 3.77 m |
|
Basement |
Primary Bedroom |
5.45 m |
3.91 m |
5.45 m x 3.91 m |
|
Main Level |
Living Room |
6.33 m |
3.67 m |
6.33 m x 3.67 m |
|
Main Level |
Dining Room |
2.24 m |
3.67 m |
2.24 m x 3.67 m |
|
Main Level |
Kitchen |
2.88 m |
3.67 m |
2.88 m x 3.67 m |
|
Main Level |
Primary Bedroom |
2.86 m |
4.35 m |
2.86 m x 4.35 m |
|
Main Level |
Bedroom 2 |
2.65 m |
3.17 m |
2.65 m x 3.17 m |
|
Main Level |
Bedroom 3 |
3.85 m |
3.16 m |
3.85 m x 3.16 m |
|
Main Level |
Bathroom |
2.83 m |
1.84 m |
2.83 m x 1.84 m |
https://www.realtor.ca/real-estate/28707201/113-ridgefield-crescent-ottawa-7805-arbeatha-park

