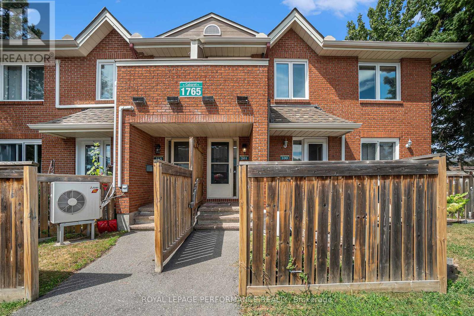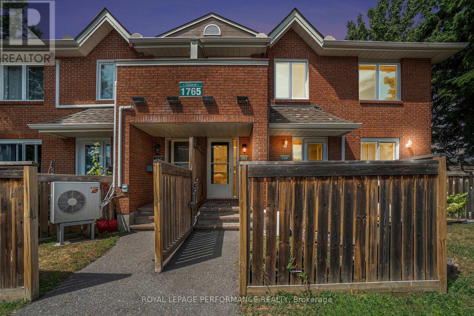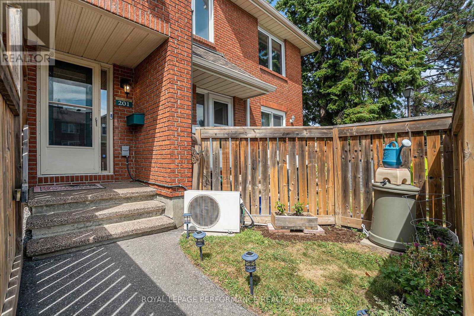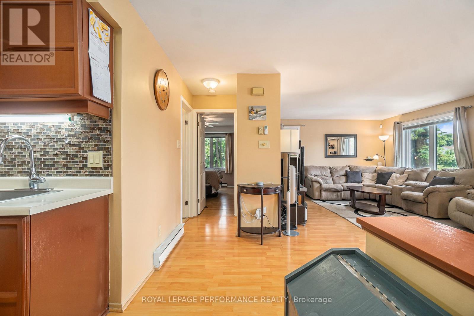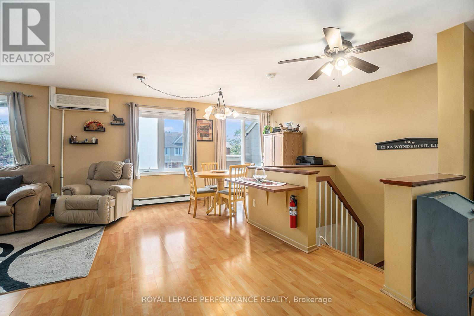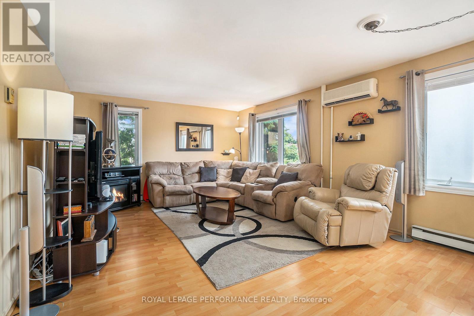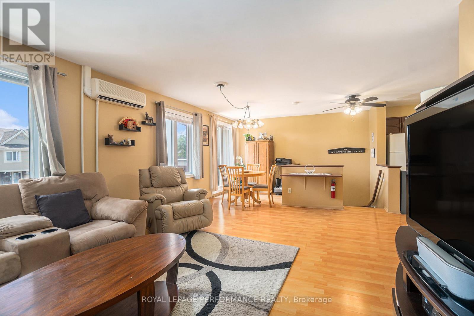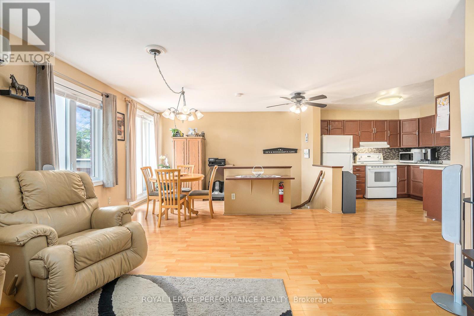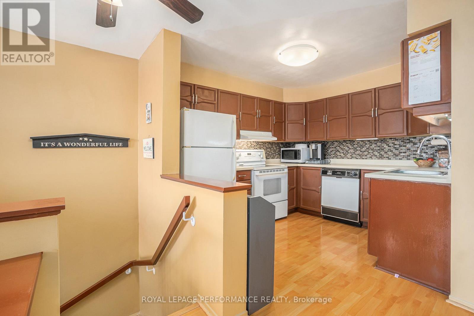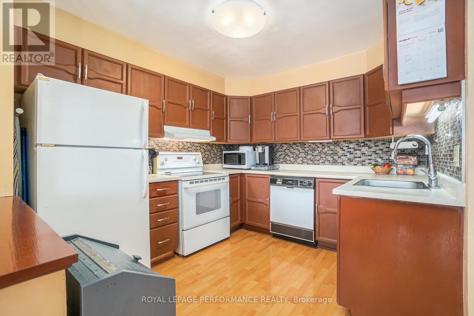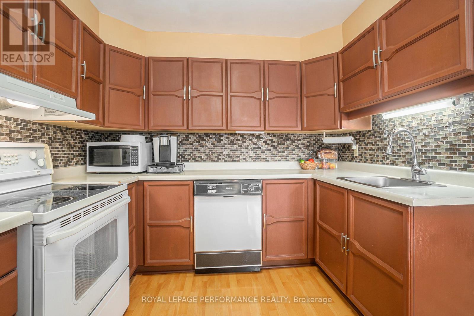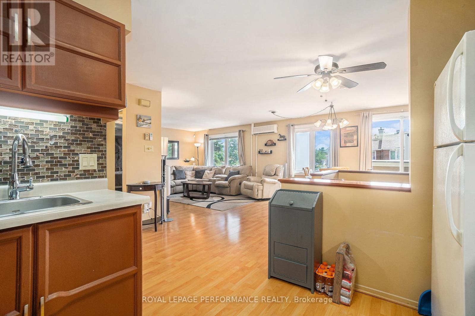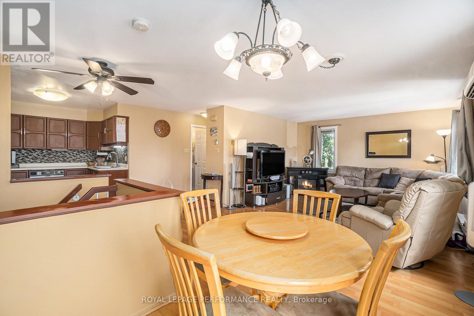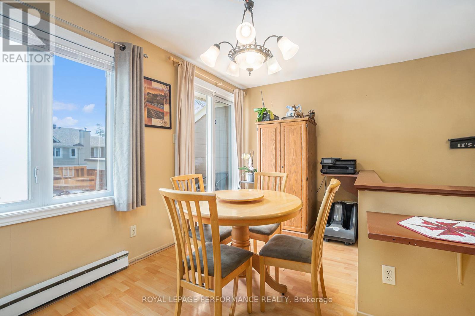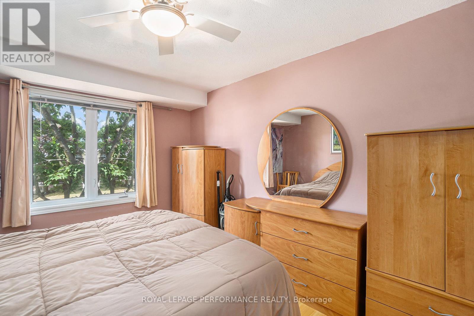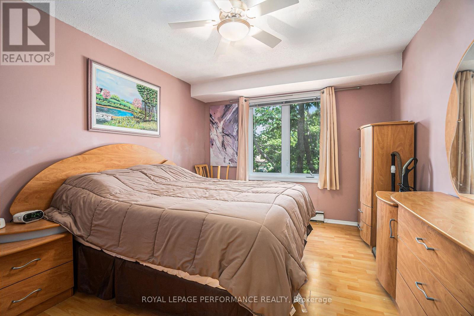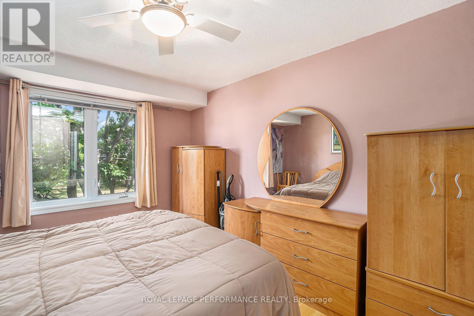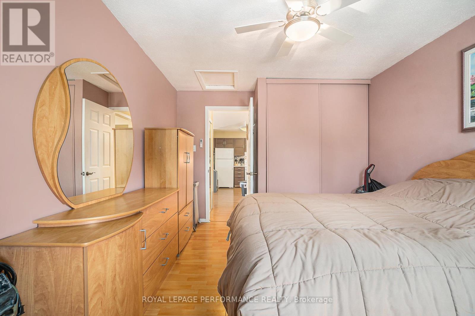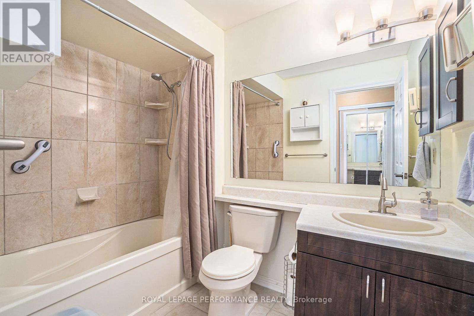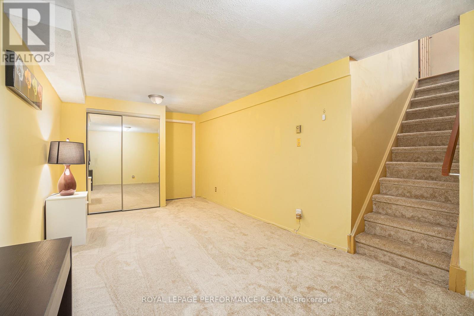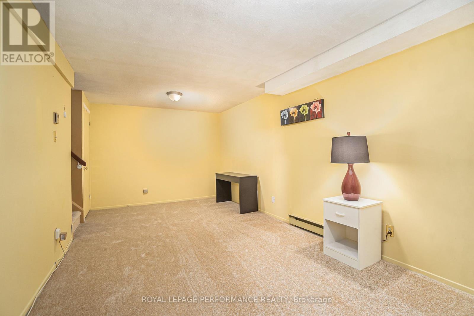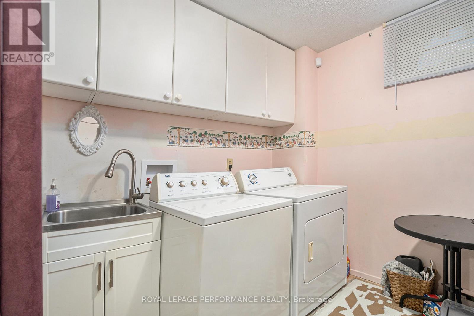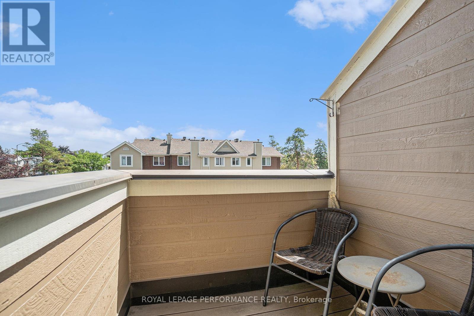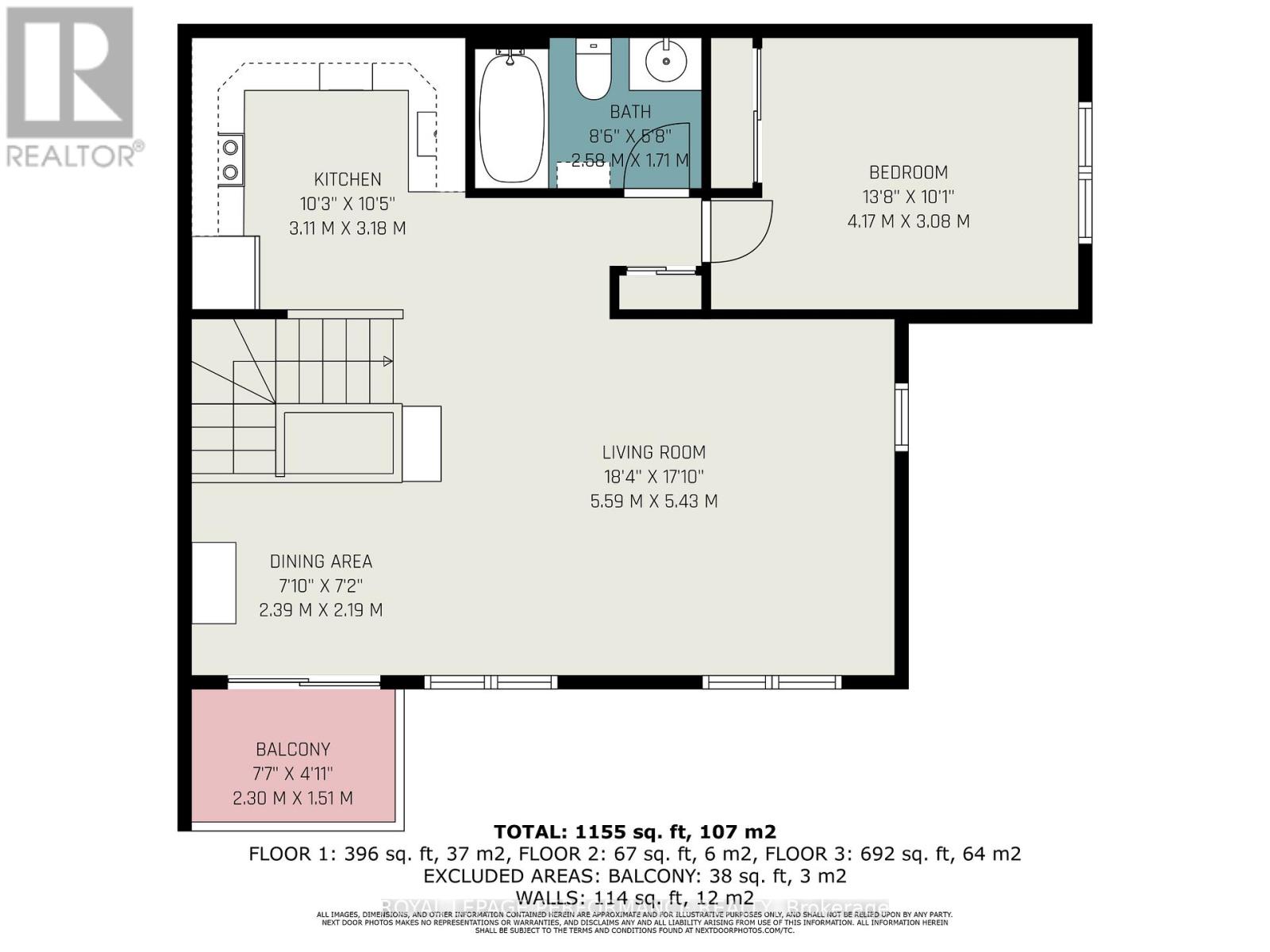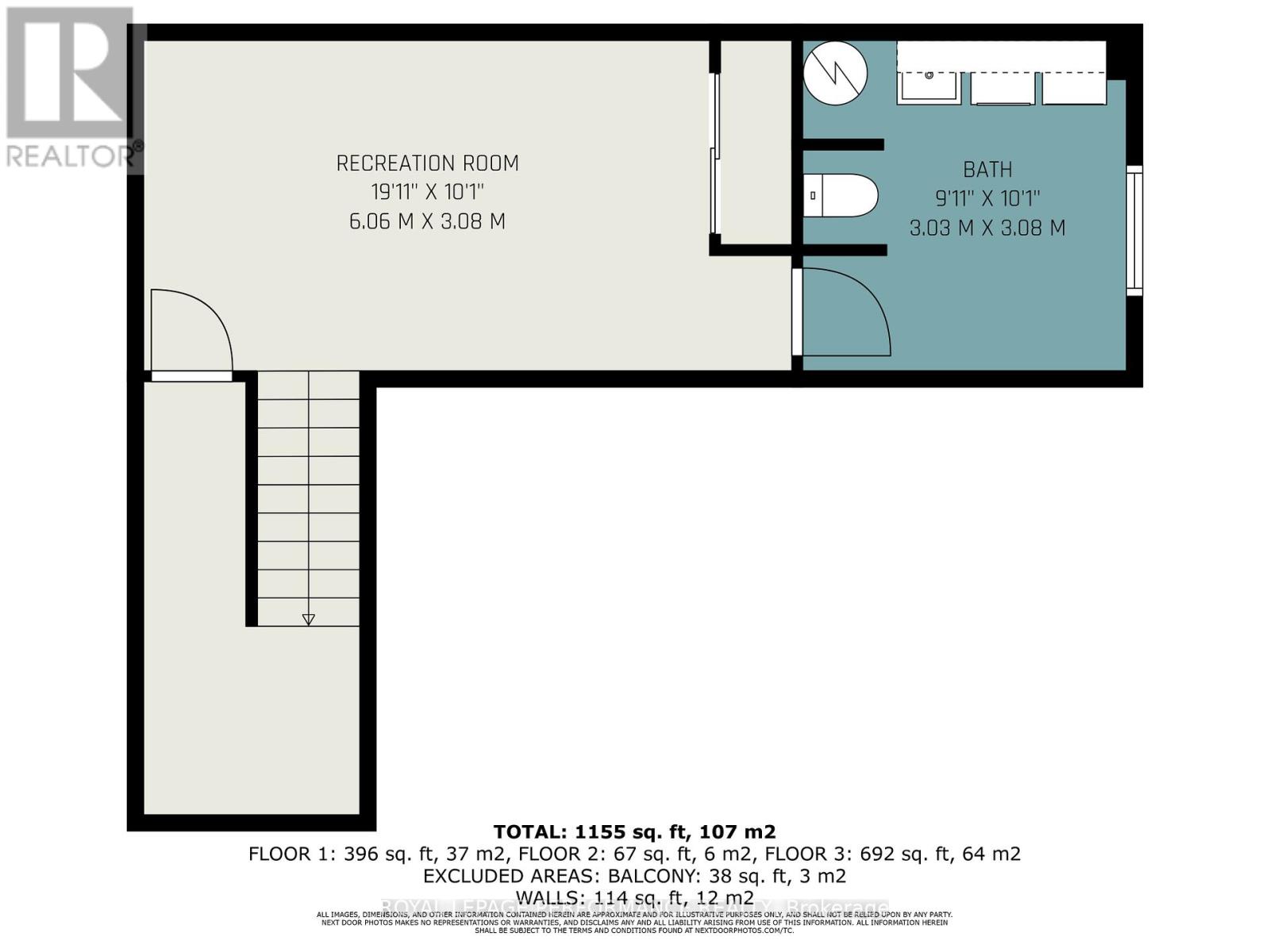201 - 1765 Cabaret Lane Ottawa, Ontario K4A 2H2
$339,900Maintenance, Common Area Maintenance, Insurance, Water
$468.48 Monthly
Maintenance, Common Area Maintenance, Insurance, Water
$468.48 MonthlyExperience the remarkable convenience and comfort of Club Citadelle, a one-of-a-kind condominium community designed for a resort-style living experience. This well-maintained 1 bed, 1 bath corner unit condo offers a thoughtfully designed layout. The kitchen features generous storage and counter top space, while the open-concept living and dining area provides plenty of natural light along with direct access to your private balcony. A spacious primary bedroom and 4-piece bath complete the main level. The finished lower level adds valuable living space with a generous family room and a dedicated laundry area combined with a 2-piece bath. Residents of Club Citadelle enjoy an impressive selection of amenities including an outdoor pool, exercise room, party room, tennis court and more. Perfectly situated, this home is merely steps away from shopping centers, recreational facilities, schools, and public transit, providing you with effortless access to all your essentials. (id:53899)
Property Details
| MLS® Number | X12355012 |
| Property Type | Single Family |
| Neigbourhood | Fallingbrook |
| Community Name | 1105 - Fallingbrook/Pineridge |
| Community Features | Pets Allowed With Restrictions |
| Equipment Type | Water Heater |
| Features | Balcony, In Suite Laundry |
| Parking Space Total | 1 |
| Pool Type | Outdoor Pool |
| Rental Equipment Type | Water Heater |
| Structure | Tennis Court |
Building
| Bathroom Total | 2 |
| Bedrooms Above Ground | 1 |
| Bedrooms Total | 1 |
| Age | 31 To 50 Years |
| Amenities | Exercise Centre, Party Room, Visitor Parking |
| Appliances | Dishwasher, Dryer, Hood Fan, Stove, Washer, Refrigerator |
| Basement Development | Finished |
| Basement Type | Full (finished) |
| Cooling Type | Wall Unit |
| Exterior Finish | Brick, Vinyl Siding |
| Foundation Type | Poured Concrete |
| Half Bath Total | 1 |
| Heating Fuel | Electric |
| Heating Type | Baseboard Heaters |
| Size Interior | 800 - 899 Ft2 |
| Type | Row / Townhouse |
Parking
| No Garage |
Land
| Acreage | No |
Rooms
| Level | Type | Length | Width | Dimensions |
|---|---|---|---|---|
| Lower Level | Family Room | 5.38 m | 5.29 m | 5.38 m x 5.29 m |
| Lower Level | Bathroom | 3.22 m | 3.04 m | 3.22 m x 3.04 m |
| Main Level | Living Room | 4.22 m | 4.09 m | 4.22 m x 4.09 m |
| Main Level | Dining Room | 3.35 m | 2.12 m | 3.35 m x 2.12 m |
| Main Level | Kitchen | 3.17 m | 2.81 m | 3.17 m x 2.81 m |
| Main Level | Primary Bedroom | 4.36 m | 3.18 m | 4.36 m x 3.18 m |
| Main Level | Bathroom | 2.49 m | 1.65 m | 2.49 m x 1.65 m |
https://www.realtor.ca/real-estate/28756081/201-1765-cabaret-lane-ottawa-1105-fallingbrookpineridge
Contact Us
Contact us for more information
