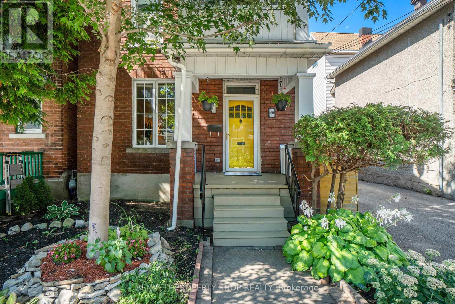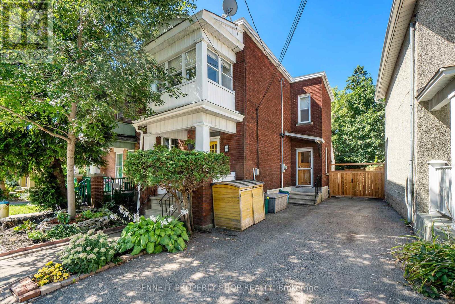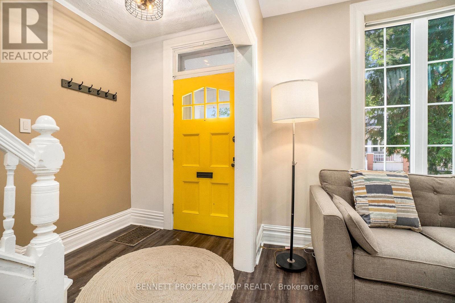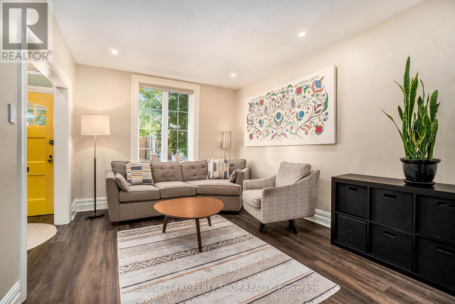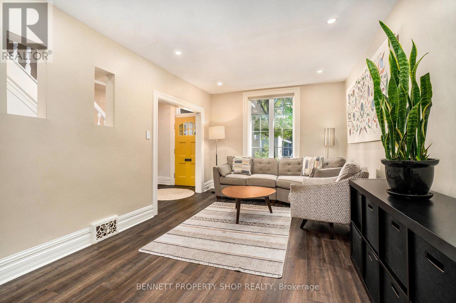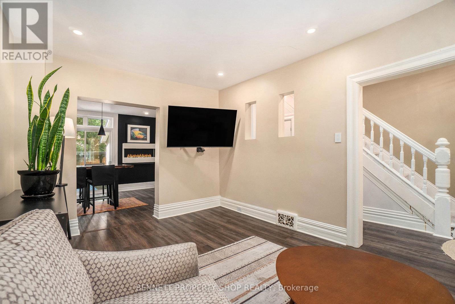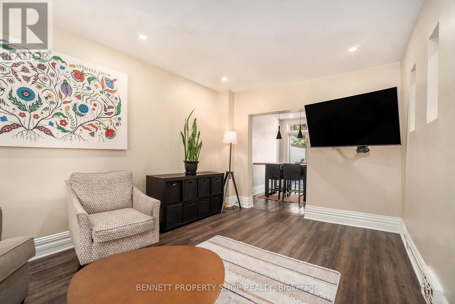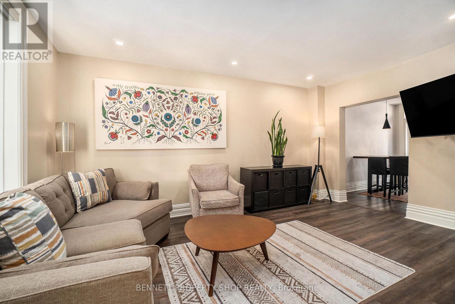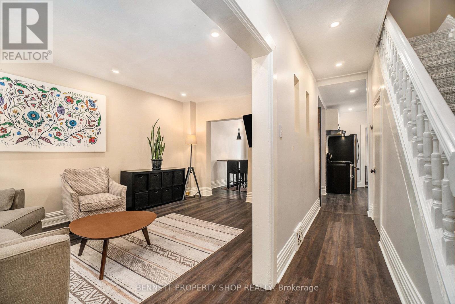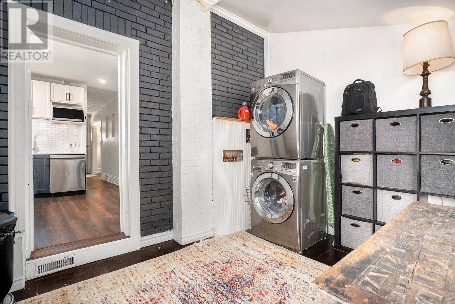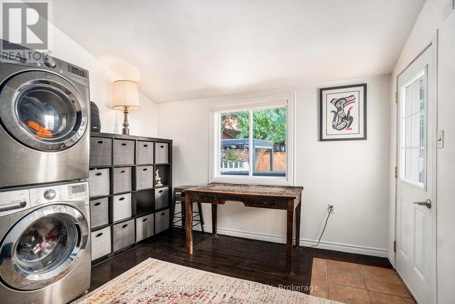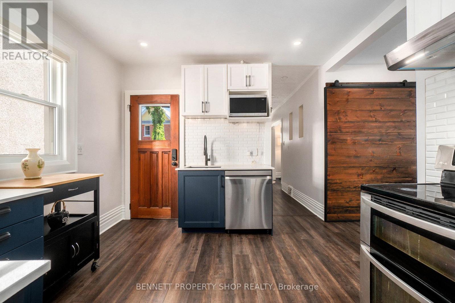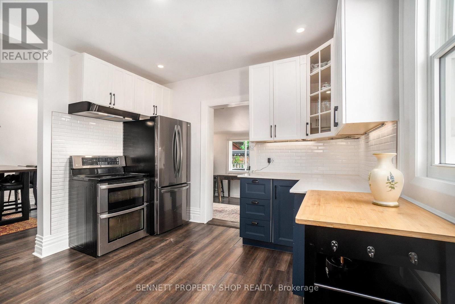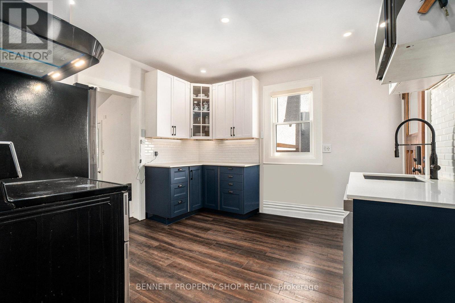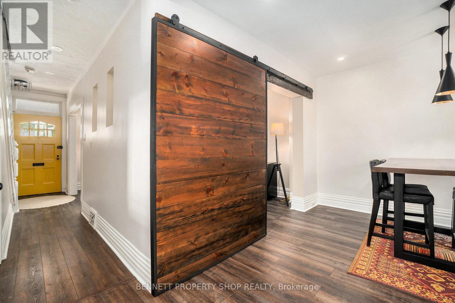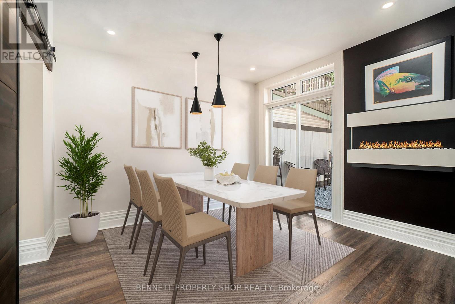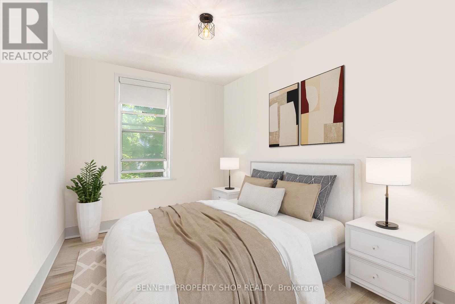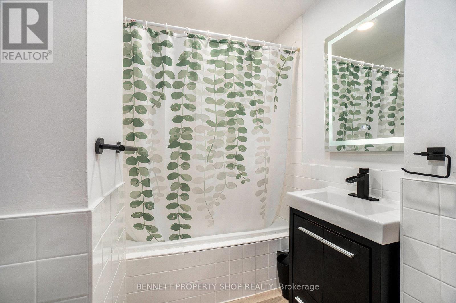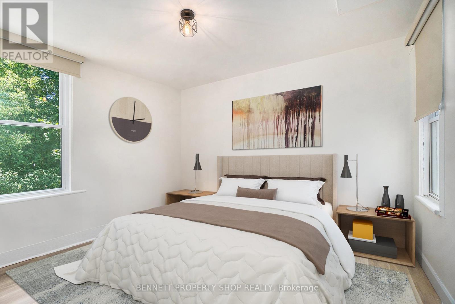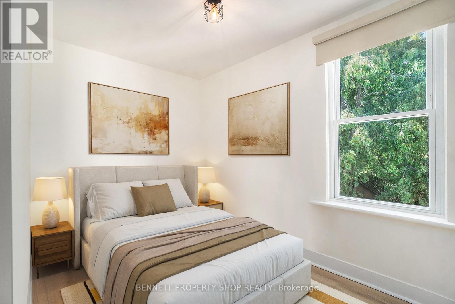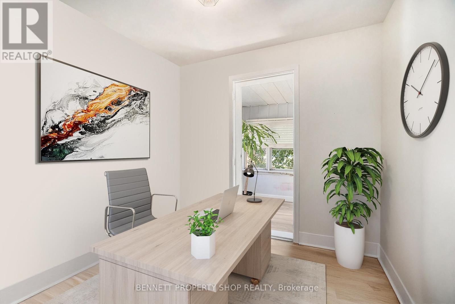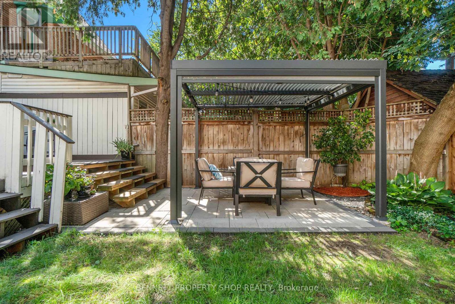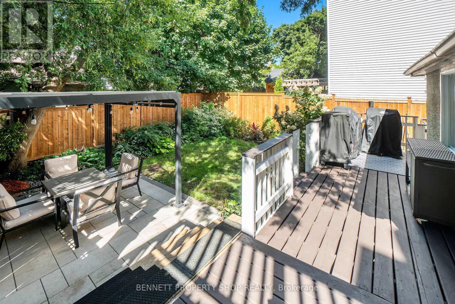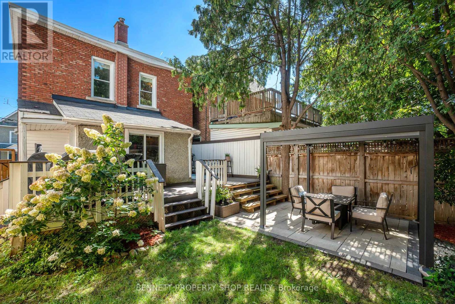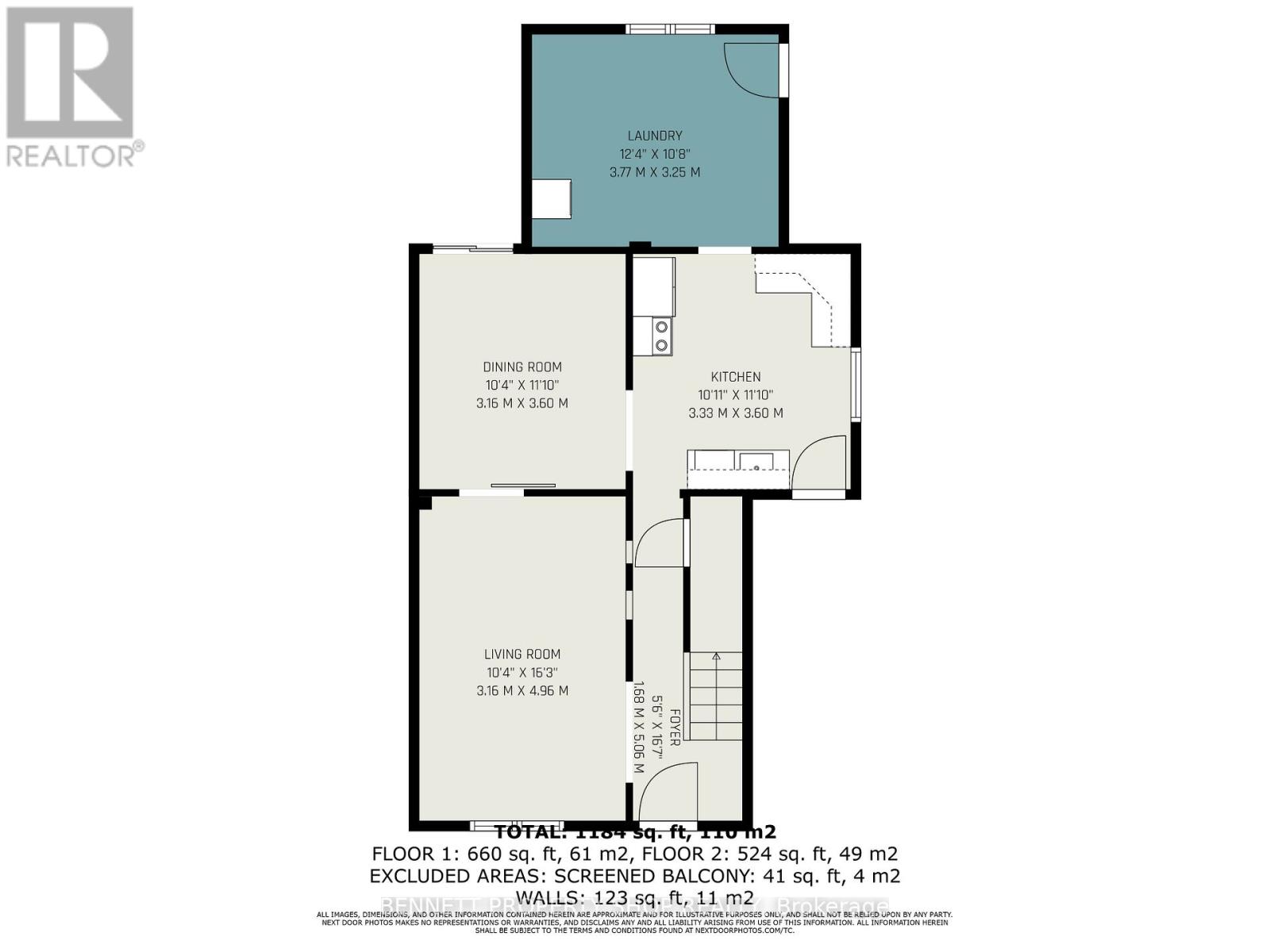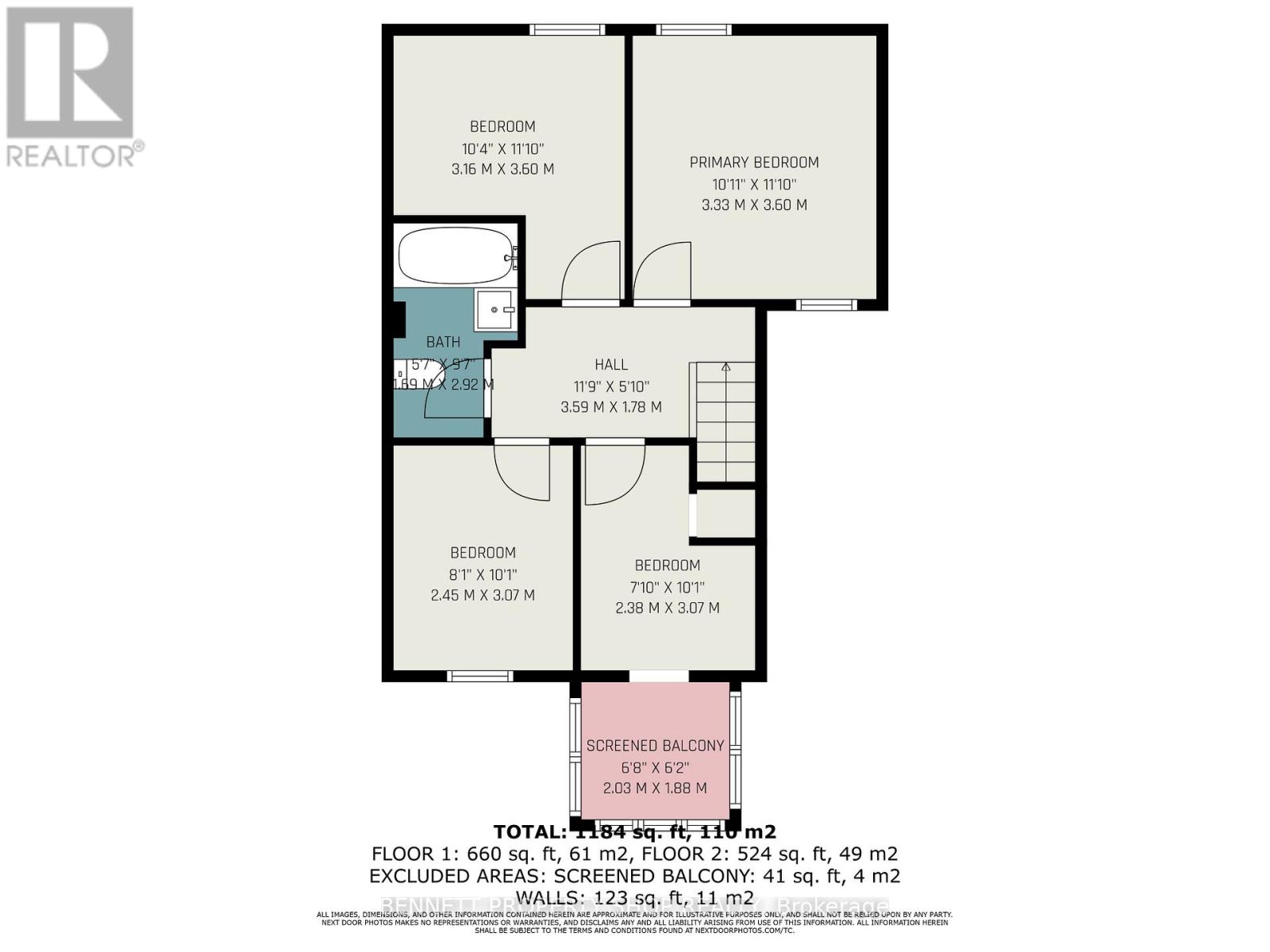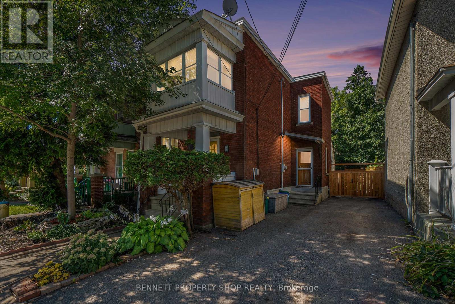4 Bedroom
1 Bathroom
1,100 - 1,500 ft2
Central Air Conditioning
Forced Air
$900,000
Nestled in the heart of vibrant Hintonburg, this rare single-family home is a true gem, just steps from world-class restaurants, trendy boutiques, and vibrant cafes, with effortless access to the 417 for quick commutes. Recently updated with modern flair, this move-in-ready home boasts a refreshed kitchen with sleek appliances, updated bathrooms, new flooring, fresh paint, and stylish lighting throughout. The main floor shines with a spacious, dedicated dining room perfect for hosting gatherings, a large, gourmet kitchen ideal for culinary enthusiasts, and a versatile bonus room housing laundry that could easily transform into a cozy den or an additional main floor bathroom. Upstairs, three generously sized bedrooms provide ample space for family or guests, alongside a dedicated office for remote work or study. The meticulously landscaped backyard is an entertainer's paradise, offering a serene setting for garden parties or quiet evenings outdoors. A convenient side entrance and parking for three cars open possibilities for future expansion or a secondary unit. Embrace the best of inner-city living with a stellar walkability score, proximity to scenic bike paths, lush parks, and urban amenities that make Hintonburg a sought-after community. This home blends modern comfort with endless potential in a prime location - your urban oasis awaits! (id:53899)
Property Details
|
MLS® Number
|
X12355232 |
|
Property Type
|
Single Family |
|
Neigbourhood
|
Hintonburg |
|
Community Name
|
4203 - Hintonburg |
|
Amenities Near By
|
Hospital, Park, Public Transit |
|
Community Features
|
Community Centre |
|
Equipment Type
|
Water Heater, Air Conditioner, Furnace |
|
Features
|
Level Lot, Flat Site, Dry, Level |
|
Parking Space Total
|
3 |
|
Rental Equipment Type
|
Water Heater, Air Conditioner, Furnace |
|
View Type
|
City View |
Building
|
Bathroom Total
|
1 |
|
Bedrooms Above Ground
|
4 |
|
Bedrooms Total
|
4 |
|
Appliances
|
Dishwasher, Dryer, Furniture, Microwave, Stove, Washer, Refrigerator |
|
Basement Type
|
Full |
|
Construction Style Attachment
|
Detached |
|
Cooling Type
|
Central Air Conditioning |
|
Exterior Finish
|
Brick |
|
Foundation Type
|
Block |
|
Heating Fuel
|
Natural Gas |
|
Heating Type
|
Forced Air |
|
Stories Total
|
2 |
|
Size Interior
|
1,100 - 1,500 Ft2 |
|
Type
|
House |
|
Utility Water
|
Municipal Water |
Parking
Land
|
Acreage
|
No |
|
Land Amenities
|
Hospital, Park, Public Transit |
|
Sewer
|
Sanitary Sewer |
|
Size Depth
|
79 Ft ,7 In |
|
Size Frontage
|
33 Ft |
|
Size Irregular
|
33 X 79.6 Ft |
|
Size Total Text
|
33 X 79.6 Ft |
|
Zoning Description
|
R4h |
Rooms
| Level |
Type |
Length |
Width |
Dimensions |
|
Second Level |
Primary Bedroom |
3.33 m |
3.6 m |
3.33 m x 3.6 m |
|
Second Level |
Bedroom 2 |
3.16 m |
3.6 m |
3.16 m x 3.6 m |
|
Second Level |
Bedroom 3 |
2.45 m |
3.07 m |
2.45 m x 3.07 m |
|
Second Level |
Bedroom 4 |
2.38 m |
3.07 m |
2.38 m x 3.07 m |
|
Second Level |
Bathroom |
1.69 m |
2.92 m |
1.69 m x 2.92 m |
|
Main Level |
Foyer |
1.68 m |
5.06 m |
1.68 m x 5.06 m |
|
Main Level |
Living Room |
3.16 m |
4.96 m |
3.16 m x 4.96 m |
|
Main Level |
Dining Room |
3.16 m |
3.6 m |
3.16 m x 3.6 m |
|
Main Level |
Kitchen |
3.33 m |
3.6 m |
3.33 m x 3.6 m |
|
Main Level |
Laundry Room |
3.77 m |
3.25 m |
3.77 m x 3.25 m |
https://www.realtor.ca/real-estate/28756674/60-melrose-avenue-ottawa-4203-hintonburg
