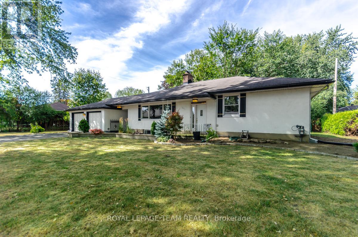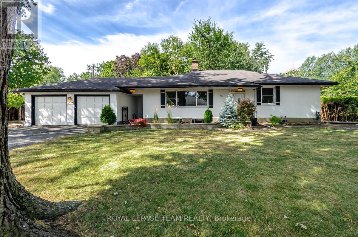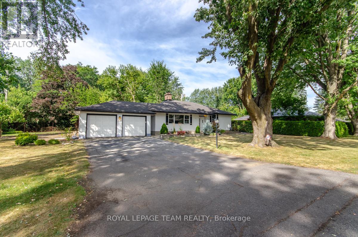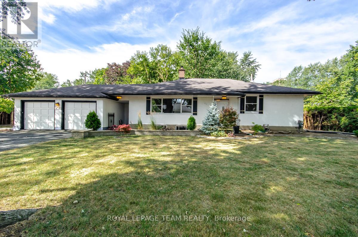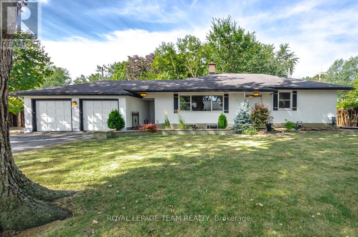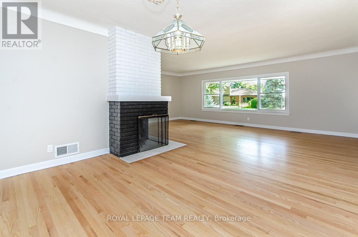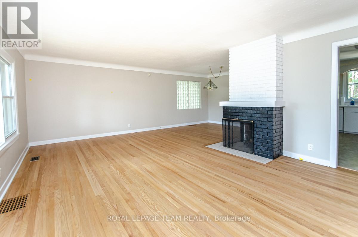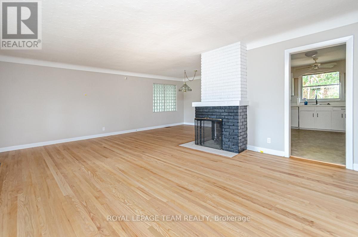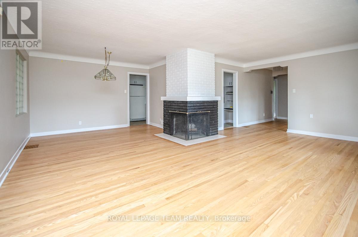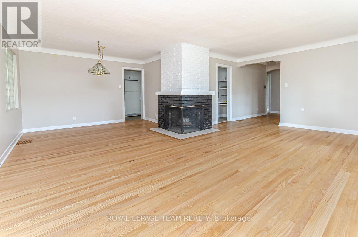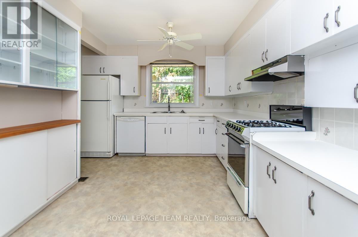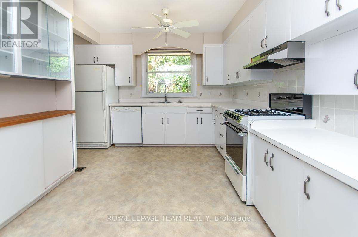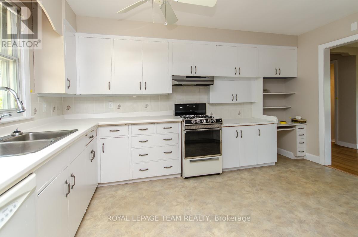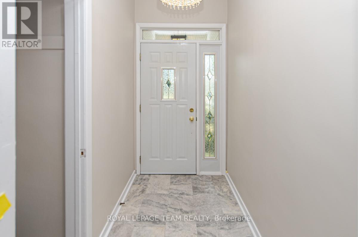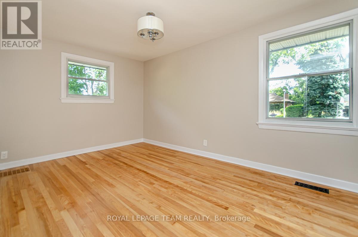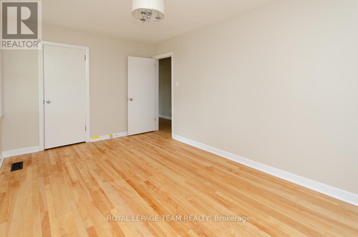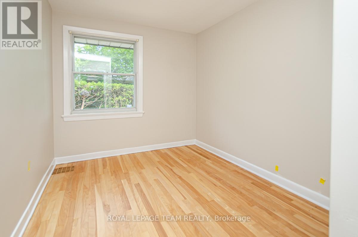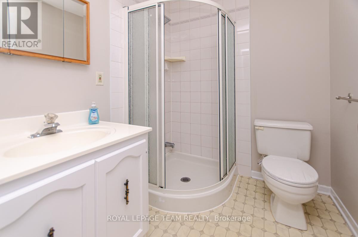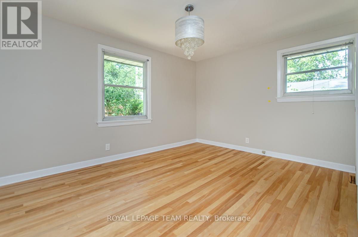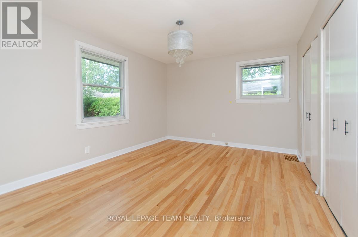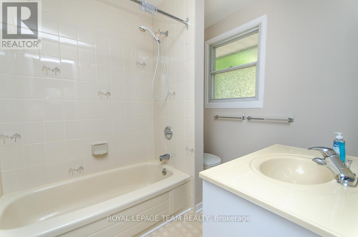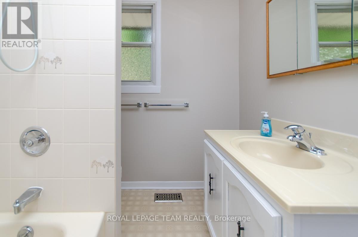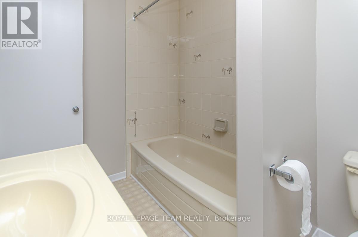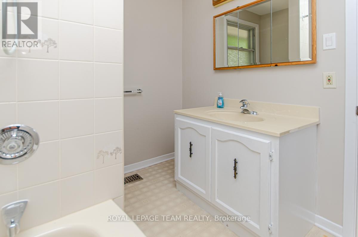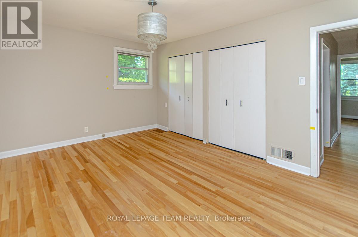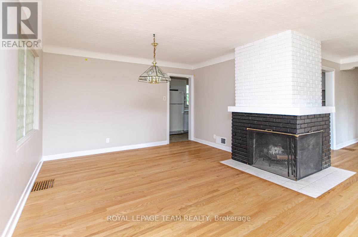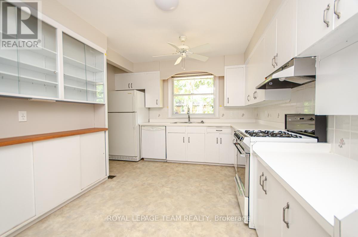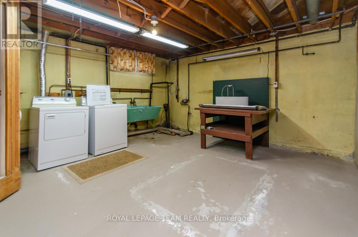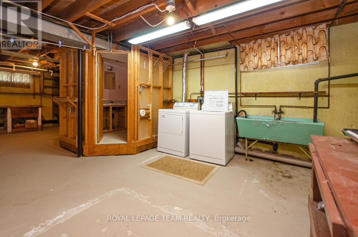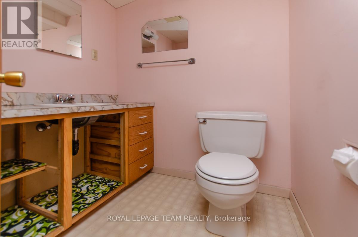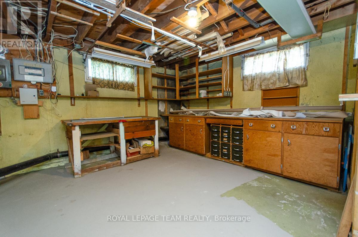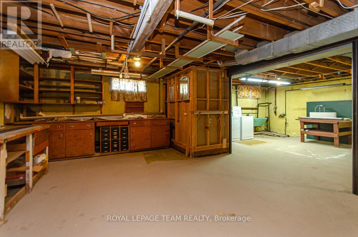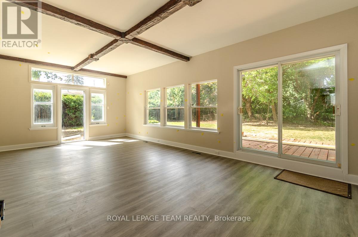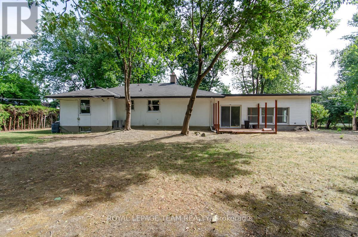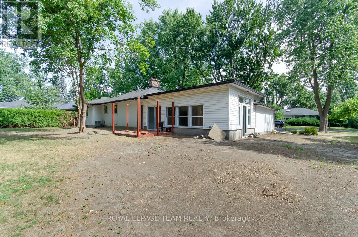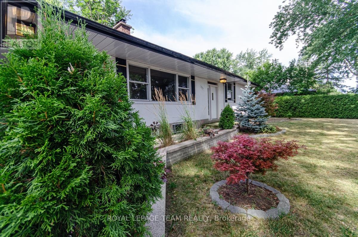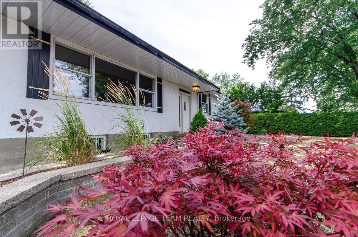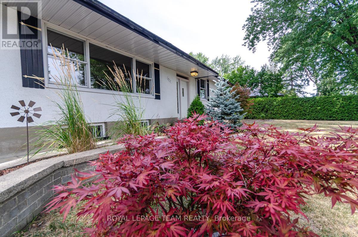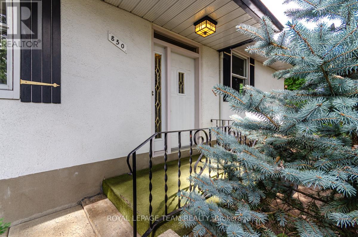3 Bedroom
3 Bathroom
1,100 - 1,500 ft2
Bungalow
Fireplace
Central Air Conditioning
Forced Air
$3,500 Monthly
Welcome to this 3 bedroom, 3 bathroom bungalow available for rent in a sought-after neighborhood. Recently deep cleaned and painted this home offers a comfortable and inviting living space.The main floor features a spacious living and dining area with a cozy wood-burning fireplace, perfect for relaxing or entertaining. The primary bedroom includes its own 3-piece ensuite, complemented by two additional bedrooms and a full bathroom on the same level. A bright family room provides extra space for gatherings or quiet evenings at home.The lower level offers a large, versatile area with another wood-burning fireplace, a laundry room, and a bathroom, making it ideal for storage or future use.Additional highlights include a two-car garage, double driveway, and a private backyard that serves as a peaceful outdoor retreat.Located just off Carling Avenue, the home is steps from Carlingwood Mall, shops, restaurants, parks, and excellent transit options. This well-established community is known for its convenience and walkability.This is a wonderful opportunity to rent a well-maintained home in a prime location. (id:53899)
Property Details
|
MLS® Number
|
X12355313 |
|
Property Type
|
Single Family |
|
Neigbourhood
|
Bay |
|
Community Name
|
5201 - McKellar Heights/Glabar Park |
|
Parking Space Total
|
6 |
Building
|
Bathroom Total
|
3 |
|
Bedrooms Above Ground
|
3 |
|
Bedrooms Total
|
3 |
|
Age
|
51 To 99 Years |
|
Amenities
|
Fireplace(s) |
|
Architectural Style
|
Bungalow |
|
Basement Development
|
Unfinished |
|
Basement Type
|
Full (unfinished) |
|
Construction Style Attachment
|
Detached |
|
Cooling Type
|
Central Air Conditioning |
|
Exterior Finish
|
Stucco |
|
Fireplace Present
|
Yes |
|
Fireplace Total
|
2 |
|
Foundation Type
|
Concrete |
|
Half Bath Total
|
1 |
|
Heating Fuel
|
Natural Gas |
|
Heating Type
|
Forced Air |
|
Stories Total
|
1 |
|
Size Interior
|
1,100 - 1,500 Ft2 |
|
Type
|
House |
|
Utility Water
|
Municipal Water |
Parking
Land
|
Acreage
|
No |
|
Sewer
|
Sanitary Sewer |
|
Size Depth
|
119 Ft ,2 In |
|
Size Frontage
|
130 Ft |
|
Size Irregular
|
130 X 119.2 Ft |
|
Size Total Text
|
130 X 119.2 Ft |
Rooms
| Level |
Type |
Length |
Width |
Dimensions |
|
Main Level |
Primary Bedroom |
4.55 m |
3.43 m |
4.55 m x 3.43 m |
|
Main Level |
Bedroom 2 |
4.55 m |
2.97 m |
4.55 m x 2.97 m |
|
Main Level |
Bedroom 3 |
3.48 m |
2.39 m |
3.48 m x 2.39 m |
|
Main Level |
Kitchen |
4.29 m |
3 m |
4.29 m x 3 m |
|
Main Level |
Family Room |
7.52 m |
4.22 m |
7.52 m x 4.22 m |
|
Main Level |
Living Room |
6.58 m |
4.32 m |
6.58 m x 4.32 m |
|
Main Level |
Dining Room |
3.73 m |
2.57 m |
3.73 m x 2.57 m |
Utilities
https://www.realtor.ca/real-estate/28756995/850-killeen-avenue-ottawa-5201-mckellar-heightsglabar-park
