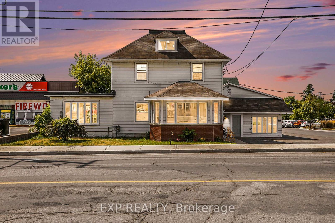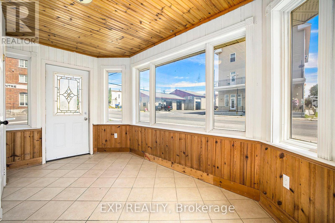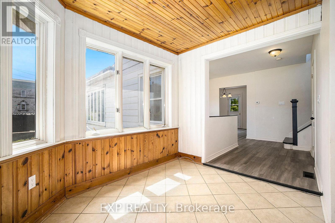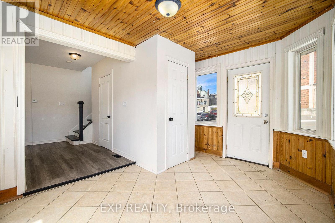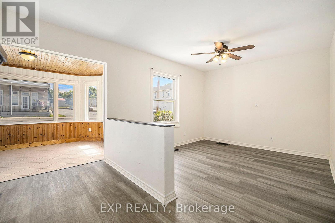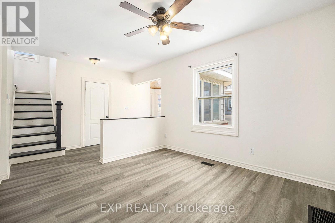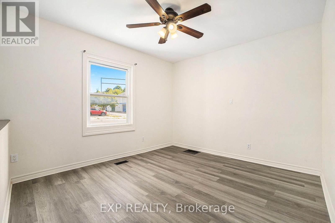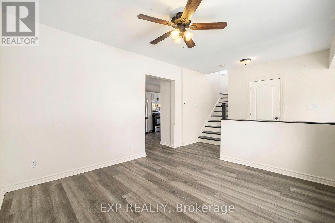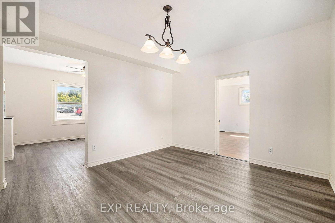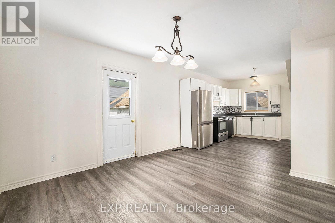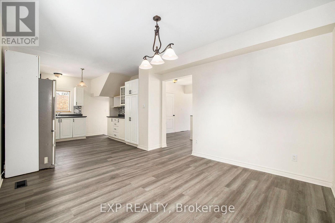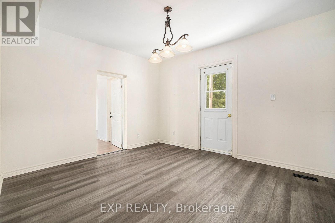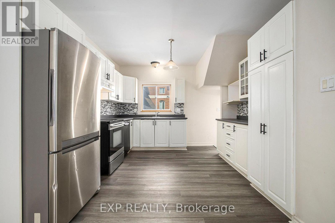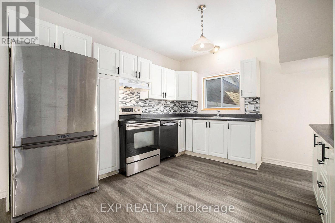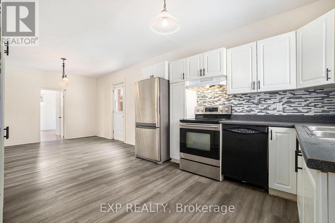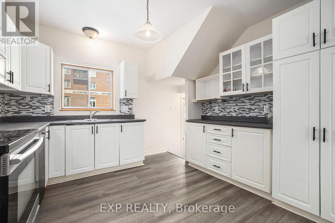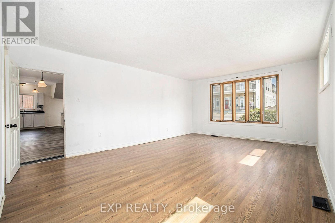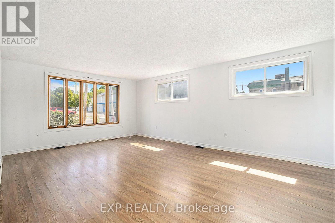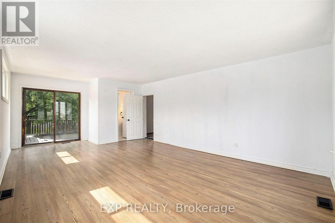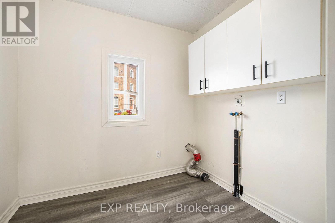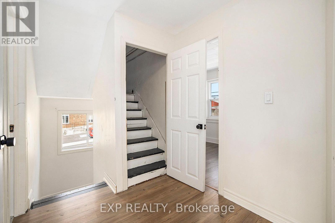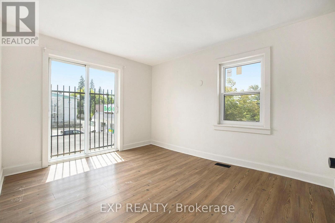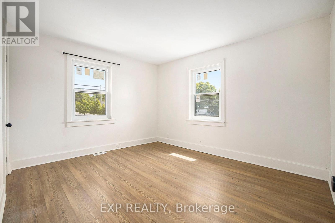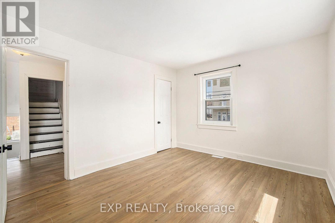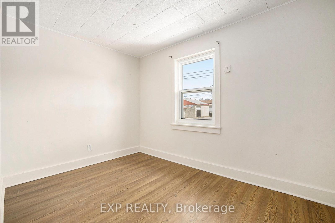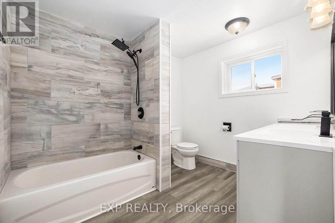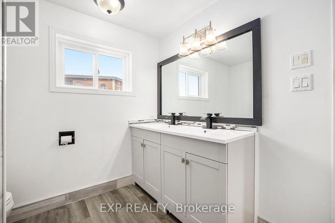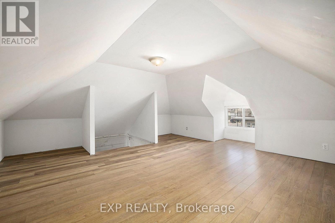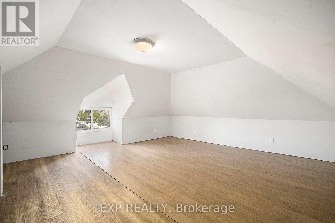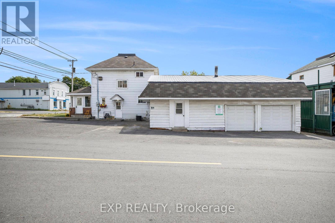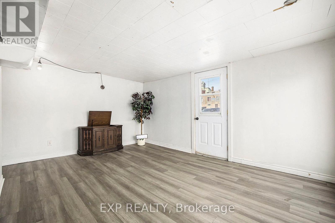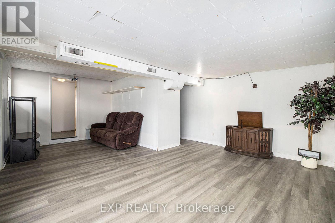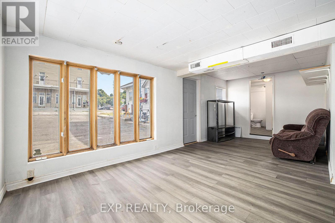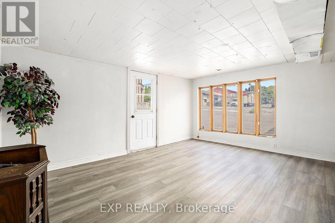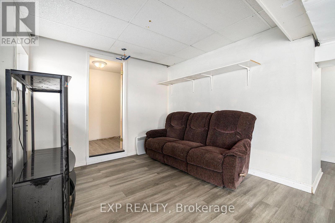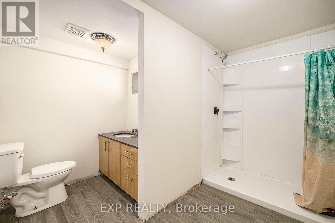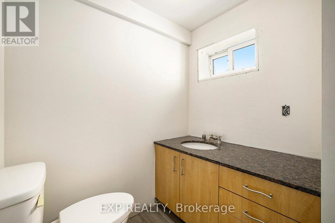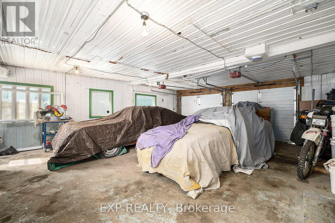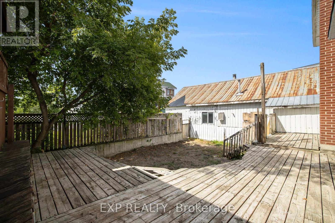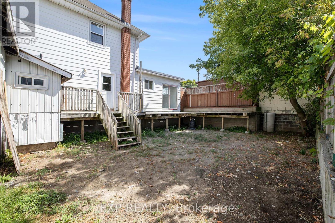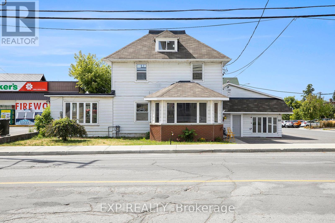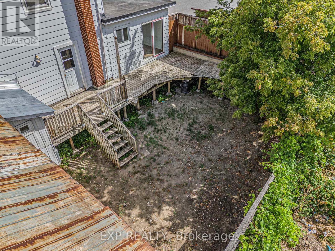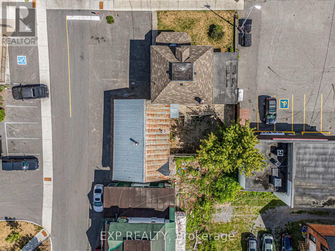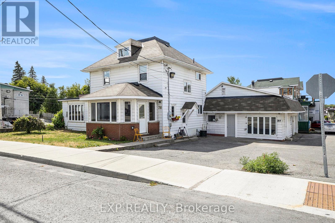4 Bedroom
3 Bathroom
1,500 - 2,000 ft2
Central Air Conditioning
Forced Air
$539,900
Welcome to your dream home at 78 Bridge St, perfectly nestled in the vibrant heart of Downtown Almonte! This stunning 2 & a half story residence offers approximately 1,775 square feet of delightful living space, where timeless charm & comfort are waiting for you to create your retreat. With 3 spacious bedrooms, 1.5 bathrooms, this home invites you into a world of relaxation & style. As you step inside, beautiful laminate flooring flows throughout the entire home, providing an easy-to-maintain environment. The expansive family room is ideal for both cozy evenings & lively gatherings, offering plenty of space to create lasting memories with friends or simply unwind with a good book. Venture up to the finished attic loft, where the possibilities are endless! This versatile space can easily transform into an additional bedroom, a quiet home office, or a creative studio. Whatever your heart desires. But that's not all! A fantastic feature of this property is the side unit, which can be utilized as a residential or commercial space. Think of the potential! Whether you want to start your small business or create your private retreat, this adaptable space is ready for your personal touch. The fenced-in backyard offers a safe & serene escape, perfect for summer barbecues or enjoying a cup of coffee while breathing in the fresh air. For those who love tinkering in the garage, the oversized 2-bay garage provides abundant storage & space for your next project or weekend hobbies. This beautiful home it truly a rare find, being seps away from downtown shops & restaurants, nature trails & waterfalls, as well as being an easy commute to the city. Don't miss your chance to experience life at 78 Bridge St where your new adventure begins! (id:53899)
Property Details
|
MLS® Number
|
X12355987 |
|
Property Type
|
Single Family |
|
Community Name
|
911 - Almonte |
|
Amenities Near By
|
Park, Beach |
|
Community Features
|
Community Centre |
|
Features
|
Irregular Lot Size, Carpet Free, Guest Suite, In-law Suite |
|
Parking Space Total
|
6 |
|
Structure
|
Deck |
Building
|
Bathroom Total
|
3 |
|
Bedrooms Above Ground
|
3 |
|
Bedrooms Below Ground
|
1 |
|
Bedrooms Total
|
4 |
|
Age
|
51 To 99 Years |
|
Appliances
|
Garage Door Opener Remote(s), Water Heater - Tankless, Water Softener, Dishwasher, Hood Fan, Stove, Refrigerator |
|
Basement Development
|
Unfinished |
|
Basement Type
|
Full (unfinished) |
|
Construction Style Attachment
|
Detached |
|
Cooling Type
|
Central Air Conditioning |
|
Exterior Finish
|
Vinyl Siding, Steel |
|
Foundation Type
|
Block |
|
Half Bath Total
|
1 |
|
Heating Fuel
|
Natural Gas |
|
Heating Type
|
Forced Air |
|
Stories Total
|
3 |
|
Size Interior
|
1,500 - 2,000 Ft2 |
|
Type
|
House |
|
Utility Water
|
Municipal Water |
Parking
Land
|
Acreage
|
No |
|
Fence Type
|
Fully Fenced, Fenced Yard |
|
Land Amenities
|
Park, Beach |
|
Sewer
|
Sanitary Sewer |
|
Size Depth
|
94 Ft ,6 In |
|
Size Frontage
|
53 Ft ,8 In |
|
Size Irregular
|
53.7 X 94.5 Ft |
|
Size Total Text
|
53.7 X 94.5 Ft|under 1/2 Acre |
|
Zoning Description
|
C2-4 |
Rooms
| Level |
Type |
Length |
Width |
Dimensions |
|
Second Level |
Bathroom |
2.45 m |
2.93 m |
2.45 m x 2.93 m |
|
Second Level |
Bedroom |
3.11 m |
3.78 m |
3.11 m x 3.78 m |
|
Second Level |
Bedroom 2 |
3.66 m |
3.09 m |
3.66 m x 3.09 m |
|
Second Level |
Bedroom 3 |
2.19 m |
3.44 m |
2.19 m x 3.44 m |
|
Third Level |
Other |
5.66 m |
4.51 m |
5.66 m x 4.51 m |
|
Flat |
Other |
4.91 m |
6.16 m |
4.91 m x 6.16 m |
|
Flat |
Bathroom |
3.38 m |
3.52 m |
3.38 m x 3.52 m |
|
Ground Level |
Foyer |
4.064 m |
2.8702 m |
4.064 m x 2.8702 m |
|
Ground Level |
Living Room |
3.5814 m |
3.3782 m |
3.5814 m x 3.3782 m |
|
Ground Level |
Laundry Room |
1.9558 m |
2.413 m |
1.9558 m x 2.413 m |
|
Ground Level |
Kitchen |
3.52 m |
3.69 m |
3.52 m x 3.69 m |
|
Ground Level |
Dining Room |
3.52 m |
3.87 m |
3.52 m x 3.87 m |
|
Ground Level |
Family Room |
6.87 m |
4.09 m |
6.87 m x 4.09 m |
Utilities
|
Cable
|
Installed |
|
Electricity
|
Installed |
|
Sewer
|
Installed |
https://www.realtor.ca/real-estate/28758535/78-bridge-street-mississippi-mills-911-almonte
