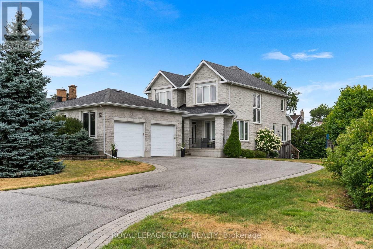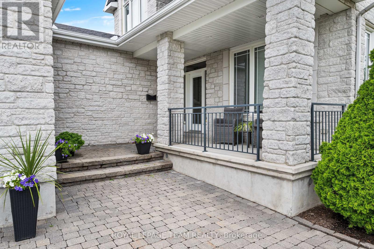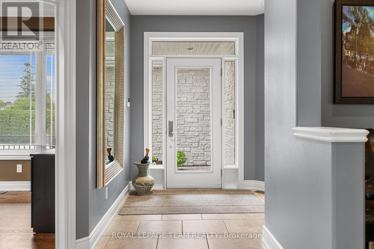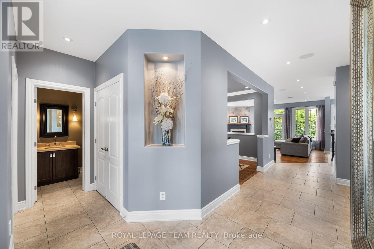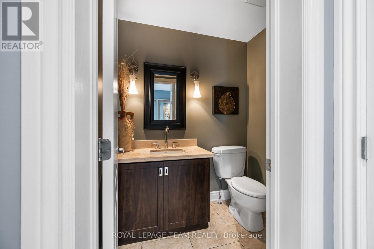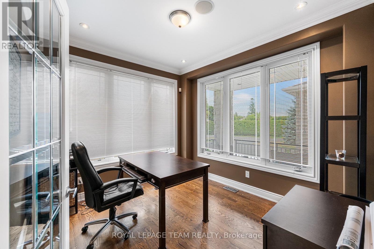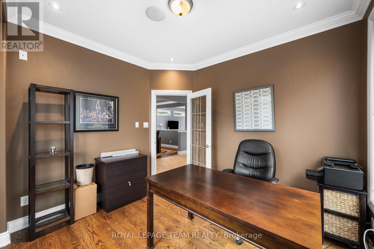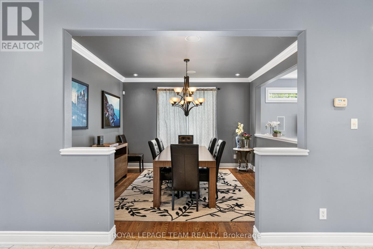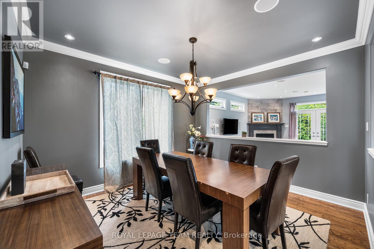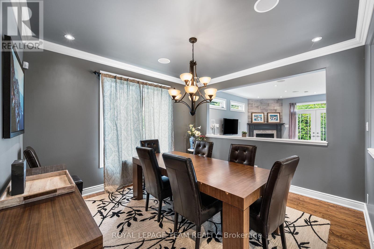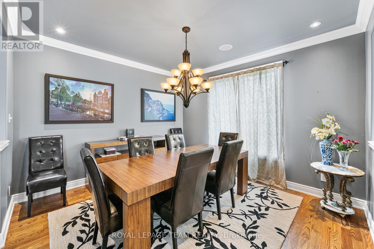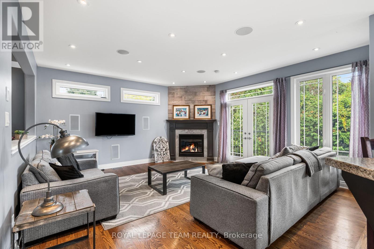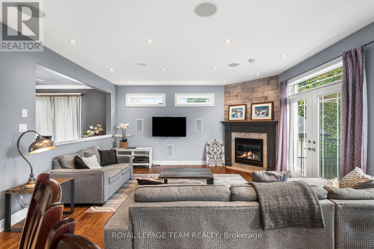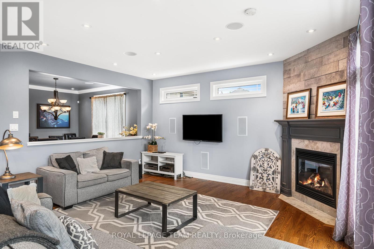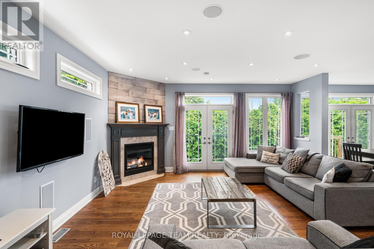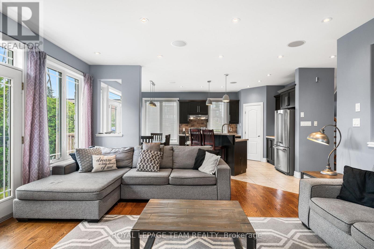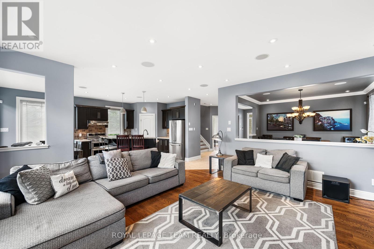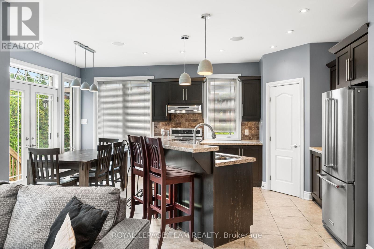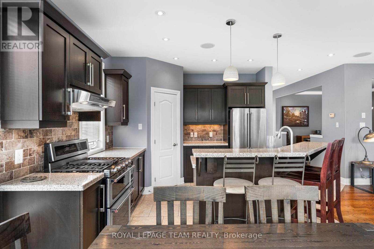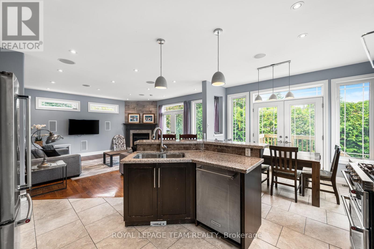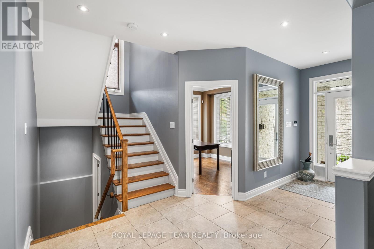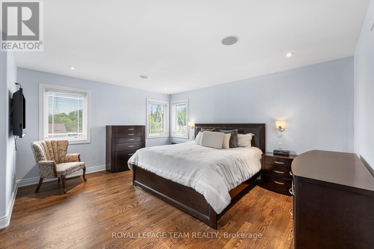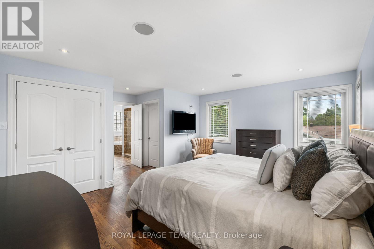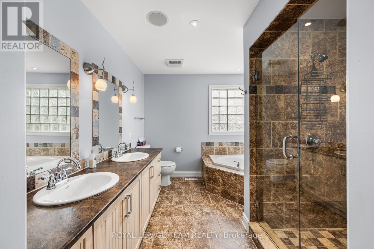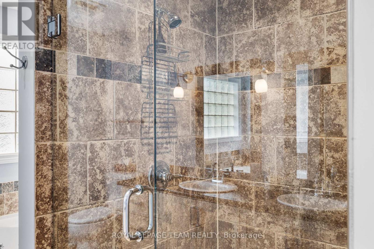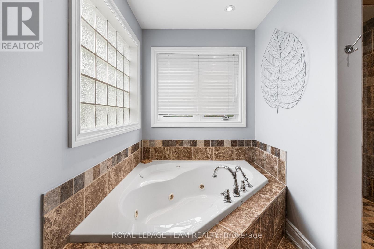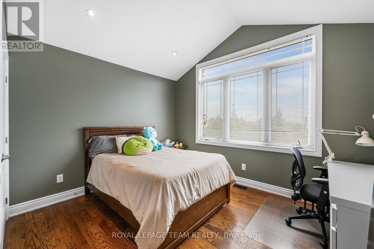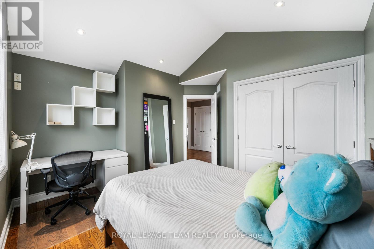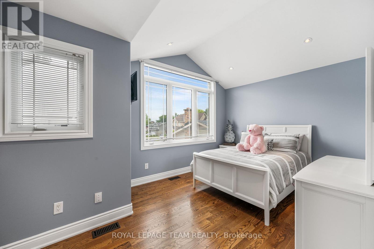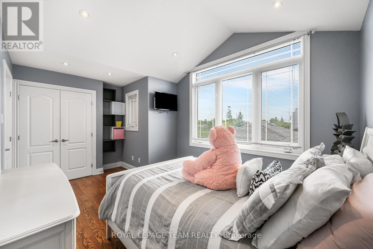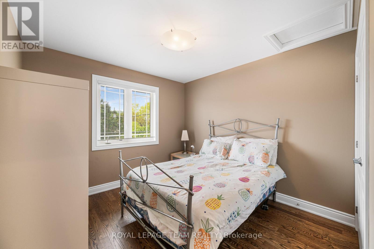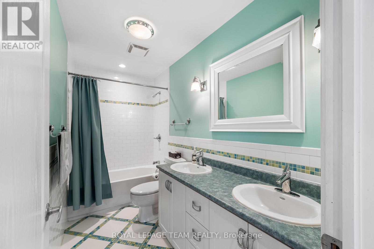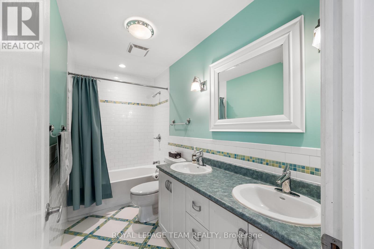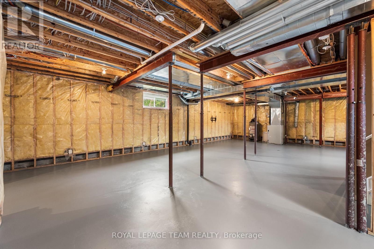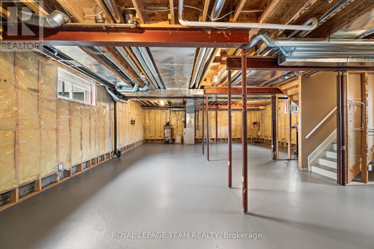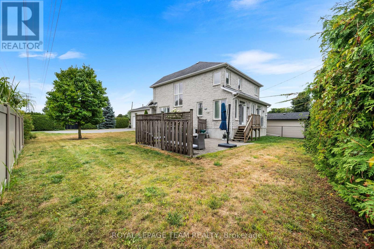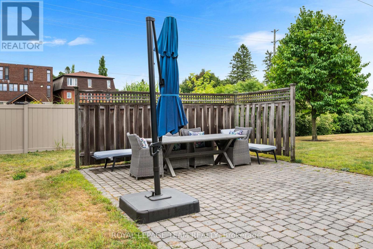4 Bedroom
3 Bathroom
2,000 - 2,500 ft2
Fireplace
Central Air Conditioning
Forced Air
$1,188,000
Welcome to this beautiful, fully brick home nestled in a desirable, family-friendly neighborhood. Step into the inviting foyer, which leads to a versatile office space perfect for working from home or managing daily tasks. Just off the entry, a spacious formal dining room flows seamlessly into the open-concept family room, creating the ideal setting for gatherings and entertaining. The expansive family room features a cozy gas fireplace and large patio doors that flood the space with natural light. The adjoining kitchen comes complete with stainless steel appliances, granite countertops, a walk-in pantry, and a generous eat-in area perfect for casual meals and family time. Throughout the home, ceramic and hardwood flooring add elegance and durability. The laundry room/mud room is conveniently located on the main level. Upstairs, the large primary bedroom suite offers a serene retreat with a luxurious five-piece ensuite and ample closet space. Three additional generously sized bedrooms and a second five-piece bathroom provide comfort and flexibility for the whole family. Step outside to enjoy a private patio and a spacious yard ideal for entertaining or relaxing outdoors. Conveniently located near schools, shopping, and quick highway access, this home truly has it all. (id:53899)
Property Details
|
MLS® Number
|
X12378253 |
|
Property Type
|
Single Family |
|
Neigbourhood
|
Meadowlands |
|
Community Name
|
7302 - Meadowlands/Crestview |
|
Parking Space Total
|
8 |
Building
|
Bathroom Total
|
3 |
|
Bedrooms Above Ground
|
4 |
|
Bedrooms Total
|
4 |
|
Appliances
|
Water Heater, Dishwasher, Dryer, Hood Fan, Stove, Washer, Refrigerator |
|
Basement Development
|
Unfinished |
|
Basement Type
|
N/a (unfinished) |
|
Construction Style Attachment
|
Detached |
|
Cooling Type
|
Central Air Conditioning |
|
Exterior Finish
|
Brick |
|
Fireplace Present
|
Yes |
|
Fireplace Total
|
1 |
|
Foundation Type
|
Concrete |
|
Half Bath Total
|
1 |
|
Heating Fuel
|
Natural Gas |
|
Heating Type
|
Forced Air |
|
Stories Total
|
2 |
|
Size Interior
|
2,000 - 2,500 Ft2 |
|
Type
|
House |
|
Utility Water
|
Municipal Water |
Parking
Land
|
Acreage
|
No |
|
Sewer
|
Sanitary Sewer |
|
Size Depth
|
124 Ft ,9 In |
|
Size Frontage
|
76 Ft ,4 In |
|
Size Irregular
|
76.4 X 124.8 Ft |
|
Size Total Text
|
76.4 X 124.8 Ft |
Rooms
| Level |
Type |
Length |
Width |
Dimensions |
|
Second Level |
Primary Bedroom |
5.51 m |
4.8 m |
5.51 m x 4.8 m |
|
Second Level |
Bathroom |
3.2 m |
3.04 m |
3.2 m x 3.04 m |
|
Second Level |
Bedroom 2 |
4.85 m |
3.11 m |
4.85 m x 3.11 m |
|
Second Level |
Bedroom 3 |
3.95 m |
3.84 m |
3.95 m x 3.84 m |
|
Second Level |
Bedroom 4 |
3.19 m |
3.07 m |
3.19 m x 3.07 m |
|
Second Level |
Bathroom |
3.19 m |
1.52 m |
3.19 m x 1.52 m |
|
Main Level |
Foyer |
2.26 m |
2.12 m |
2.26 m x 2.12 m |
|
Main Level |
Office |
3.33 m |
3.01 m |
3.33 m x 3.01 m |
|
Main Level |
Living Room |
5.21 m |
4.9 m |
5.21 m x 4.9 m |
|
Main Level |
Dining Room |
3.87 m |
3.66 m |
3.87 m x 3.66 m |
|
Main Level |
Kitchen |
3.74 m |
3.64 m |
3.74 m x 3.64 m |
|
Main Level |
Eating Area |
3.65 m |
2.02 m |
3.65 m x 2.02 m |
|
Main Level |
Laundry Room |
3.19 m |
3.03 m |
3.19 m x 3.03 m |
|
Main Level |
Mud Room |
|
|
Measurements not available |
|
Main Level |
Bathroom |
|
|
Measurements not available |
https://www.realtor.ca/real-estate/28807966/49-savuto-way-ottawa-7302-meadowlandscrestview
