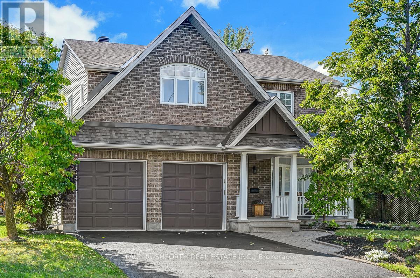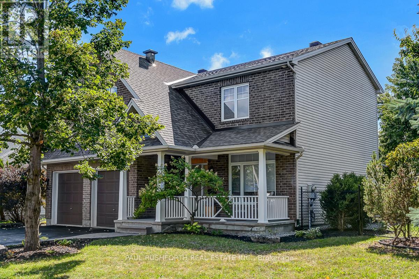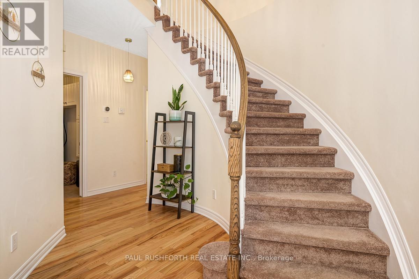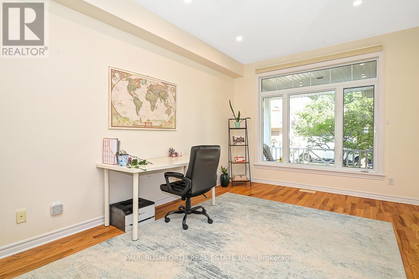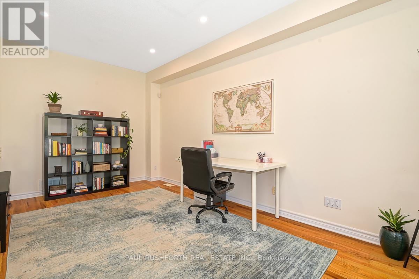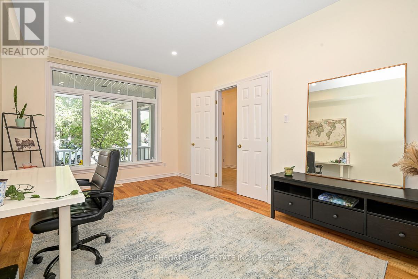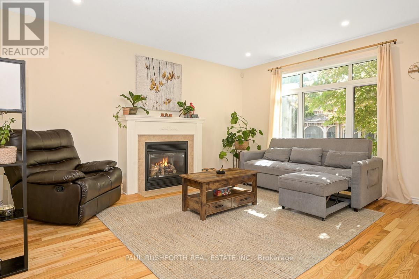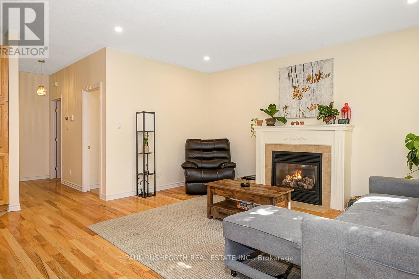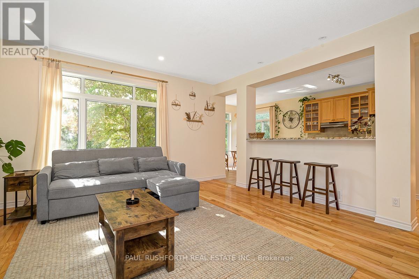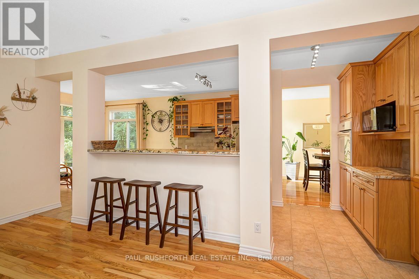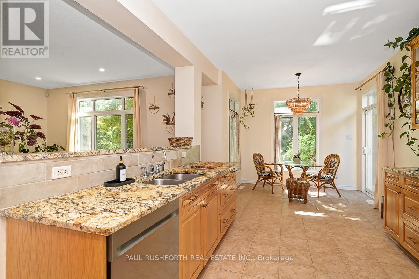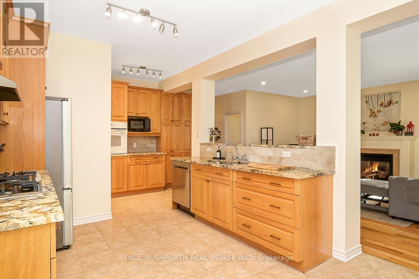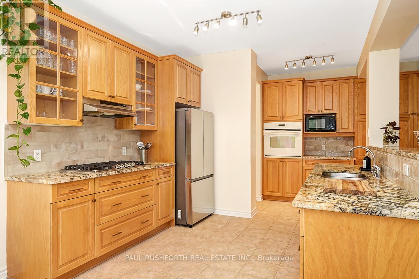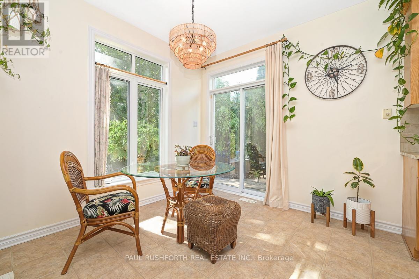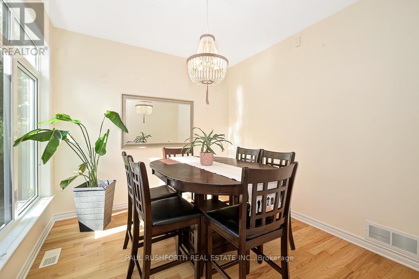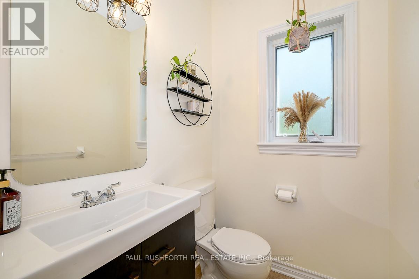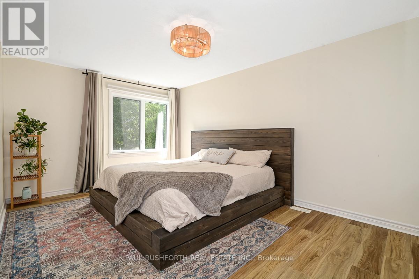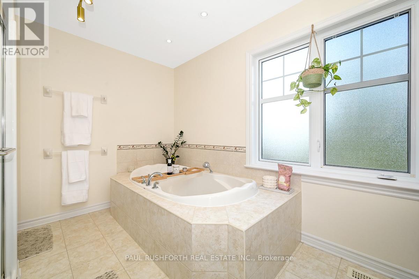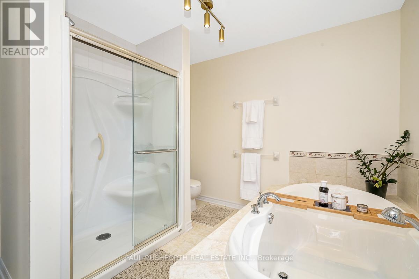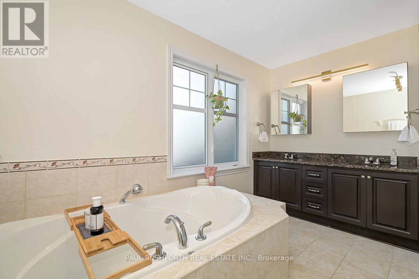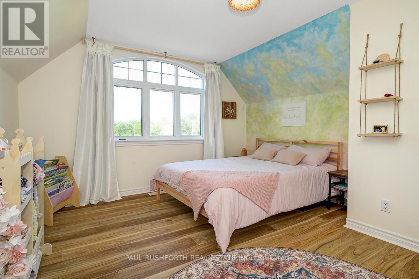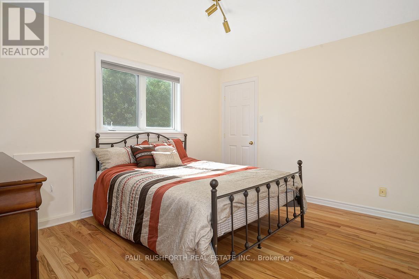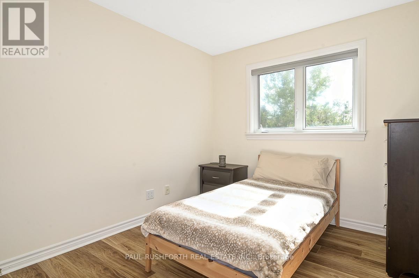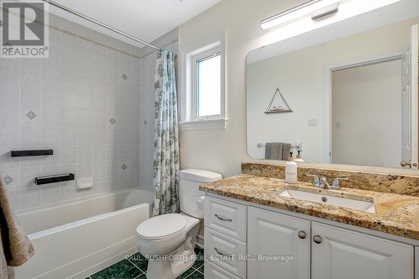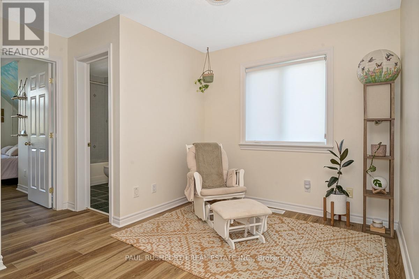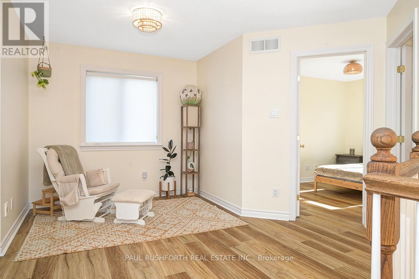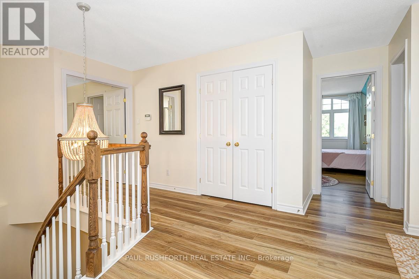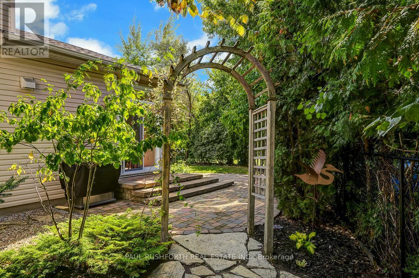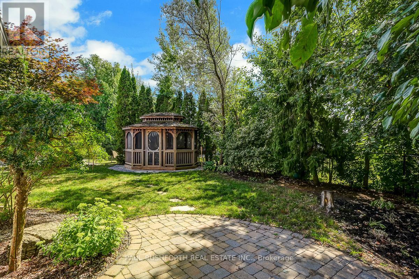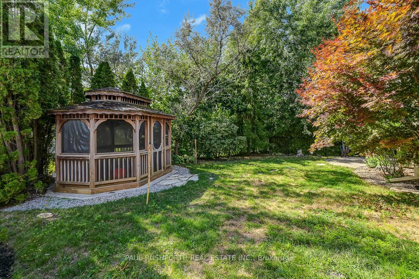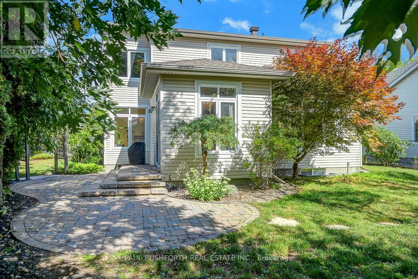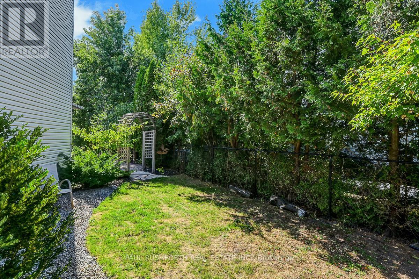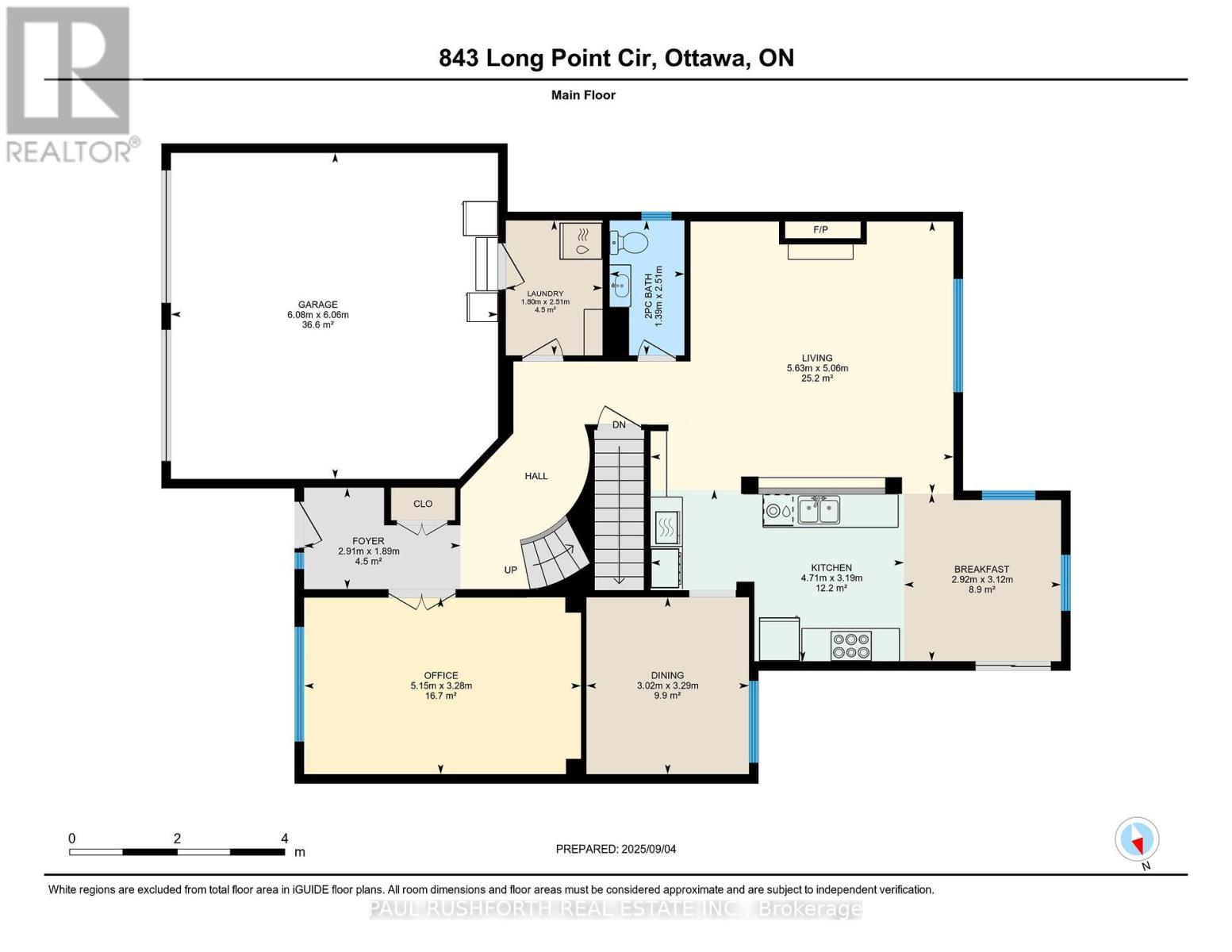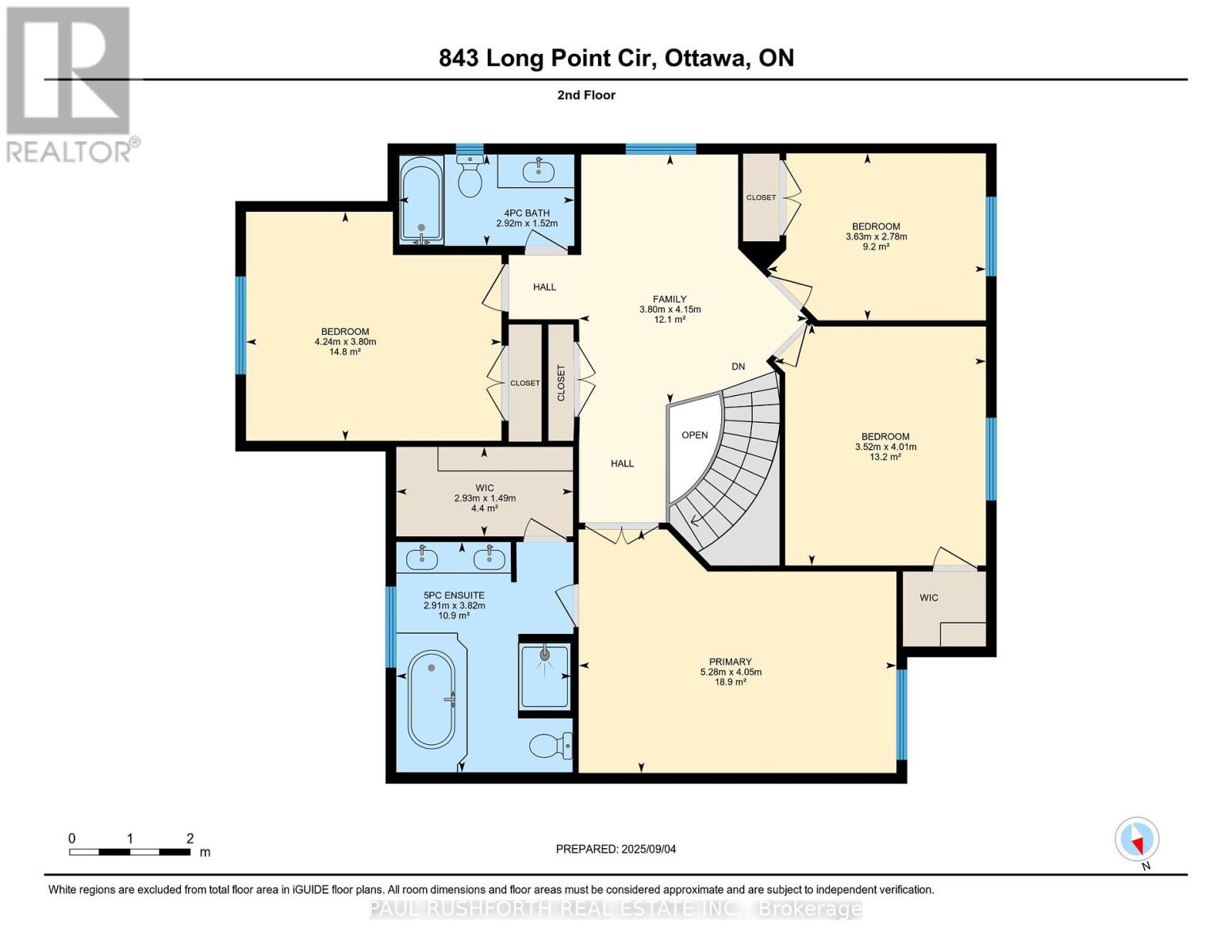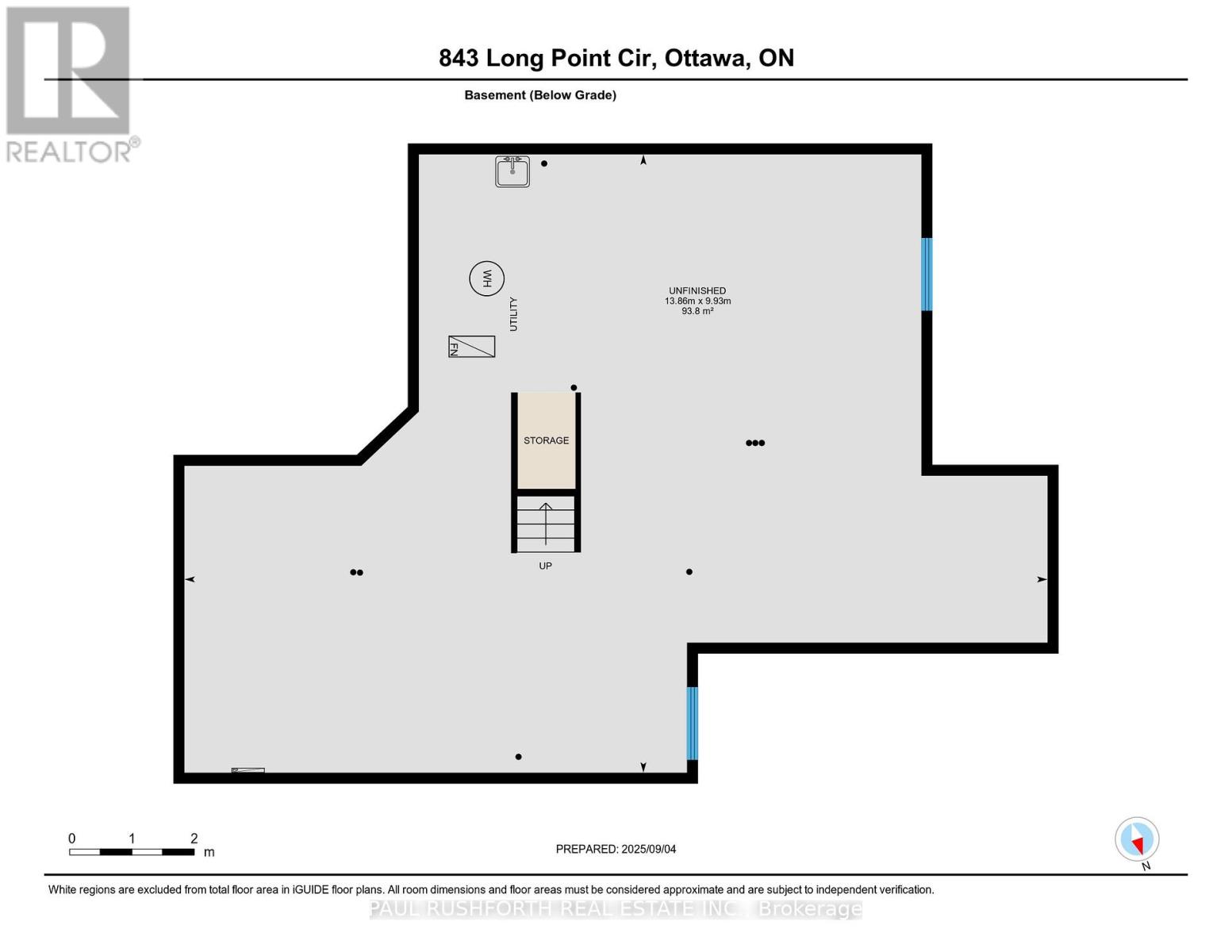4 Bedroom
3 Bathroom
2,500 - 3,000 ft2
Fireplace
Central Air Conditioning
Forced Air
$884,900
Welcome to this beautifully maintained 4-bedroom Tamarack Coventry, set on a generous lot in the vibrant Findlay Creek community close to parks, schools, and amenities. The main level is bright and inviting with hardwood flooring, fresh paint, and all new lighting. The spacious family room features a gas fireplace and large picture window, while the oversized eat-in kitchen offers granite counters, abundant pantry storage, and a breakfast bar overlooking the family room. Upstairs, you'll find a versatile loft, three secondary bedrooms, and a primary retreat complete with walk-in closet and a luxurious ensuite with soaker tub, glass shower, and double sinks. With no carpets throughout, this home offers both style and practicality. Step outside to the landscaped backyard featuring a screened gazebo and natural gas BBQ hookup perfect for summer evenings. A truly exceptional family home in a sought-after location. 24 hours irrevocable on all offers (id:53899)
Property Details
|
MLS® Number
|
X12380253 |
|
Property Type
|
Single Family |
|
Neigbourhood
|
Riverside South-Findlay Creek |
|
Community Name
|
2605 - Blossom Park/Kemp Park/Findlay Creek |
|
Amenities Near By
|
Schools, Public Transit |
|
Equipment Type
|
Air Conditioner, Water Heater, Furnace |
|
Features
|
Conservation/green Belt |
|
Parking Space Total
|
4 |
|
Rental Equipment Type
|
Air Conditioner, Water Heater, Furnace |
|
Structure
|
Deck, Porch |
Building
|
Bathroom Total
|
3 |
|
Bedrooms Above Ground
|
4 |
|
Bedrooms Total
|
4 |
|
Amenities
|
Fireplace(s) |
|
Appliances
|
Dishwasher, Dryer, Microwave, Oven, Washer, Window Coverings, Refrigerator |
|
Basement Development
|
Unfinished |
|
Basement Type
|
Full (unfinished) |
|
Construction Style Attachment
|
Detached |
|
Cooling Type
|
Central Air Conditioning |
|
Exterior Finish
|
Brick, Vinyl Siding |
|
Fireplace Present
|
Yes |
|
Fireplace Total
|
1 |
|
Foundation Type
|
Poured Concrete |
|
Heating Fuel
|
Natural Gas |
|
Heating Type
|
Forced Air |
|
Stories Total
|
2 |
|
Size Interior
|
2,500 - 3,000 Ft2 |
|
Type
|
House |
|
Utility Water
|
Municipal Water |
Parking
Land
|
Acreage
|
No |
|
Land Amenities
|
Schools, Public Transit |
|
Sewer
|
Sanitary Sewer |
|
Size Depth
|
113 Ft ,1 In |
|
Size Frontage
|
87 Ft ,9 In |
|
Size Irregular
|
87.8 X 113.1 Ft |
|
Size Total Text
|
87.8 X 113.1 Ft |
Rooms
| Level |
Type |
Length |
Width |
Dimensions |
|
Second Level |
Bedroom 3 |
4.01 m |
3.52 m |
4.01 m x 3.52 m |
|
Second Level |
Bedroom 4 |
2.78 m |
3.63 m |
2.78 m x 3.63 m |
|
Second Level |
Loft |
4.15 m |
3.8 m |
4.15 m x 3.8 m |
|
Second Level |
Primary Bedroom |
4.05 m |
5.28 m |
4.05 m x 5.28 m |
|
Second Level |
Other |
1.49 m |
2.93 m |
1.49 m x 2.93 m |
|
Second Level |
Bathroom |
1.52 m |
2.92 m |
1.52 m x 2.92 m |
|
Second Level |
Bathroom |
3.82 m |
2.91 m |
3.82 m x 2.91 m |
|
Second Level |
Bedroom 2 |
3.8 m |
4.24 m |
3.8 m x 4.24 m |
|
Main Level |
Bathroom |
2.51 m |
1.39 m |
2.51 m x 1.39 m |
|
Main Level |
Eating Area |
3.12 m |
2.92 m |
3.12 m x 2.92 m |
|
Main Level |
Dining Room |
3.29 m |
3.02 m |
3.29 m x 3.02 m |
|
Main Level |
Kitchen |
3.19 m |
4.71 m |
3.19 m x 4.71 m |
|
Main Level |
Laundry Room |
2.51 m |
1.8 m |
2.51 m x 1.8 m |
|
Main Level |
Living Room |
5.06 m |
5.63 m |
5.06 m x 5.63 m |
|
Main Level |
Office |
3.28 m |
5.15 m |
3.28 m x 5.15 m |
https://www.realtor.ca/real-estate/28812015/843-long-point-circle-ottawa-2605-blossom-parkkemp-parkfindlay-creek
