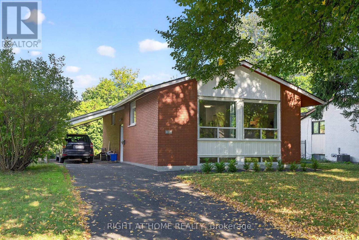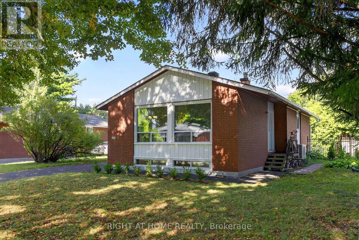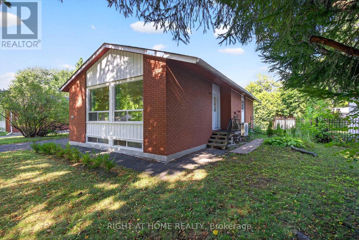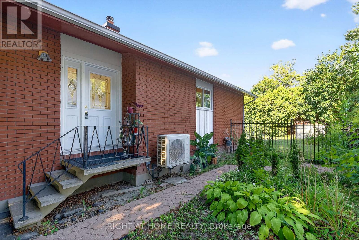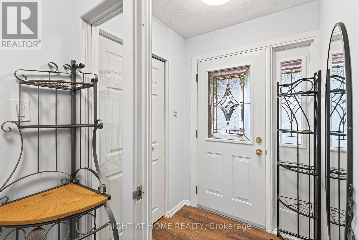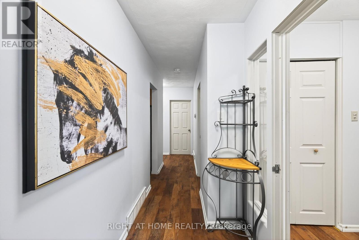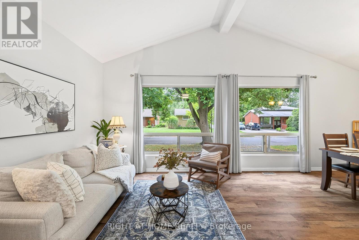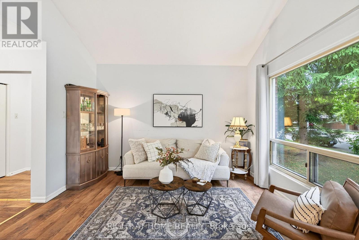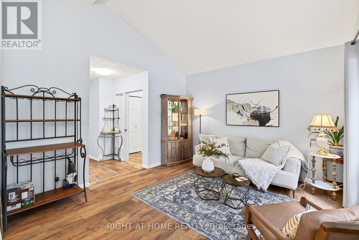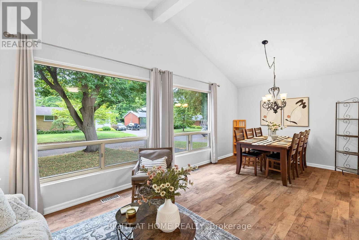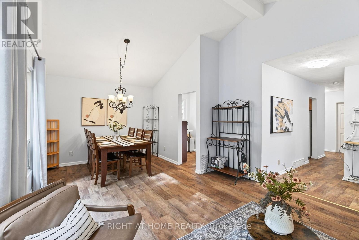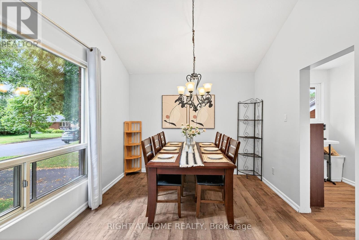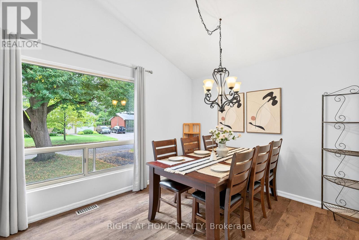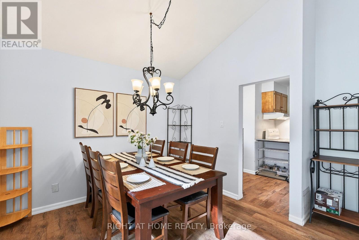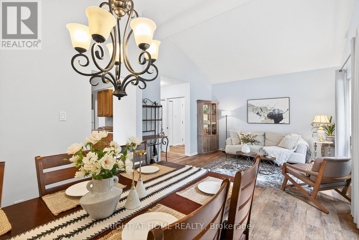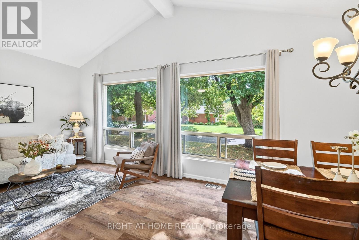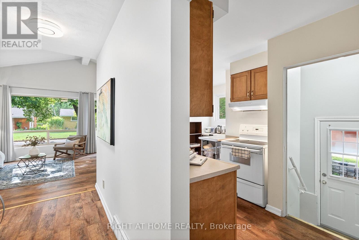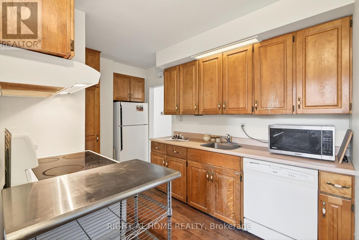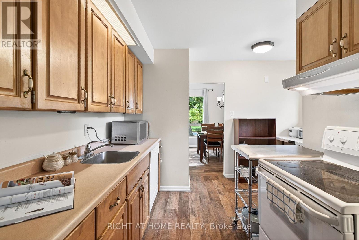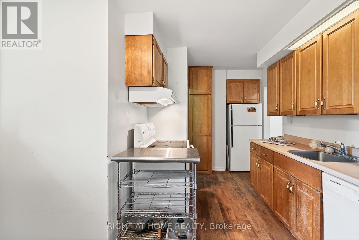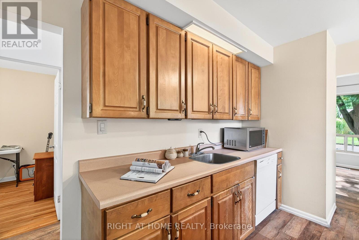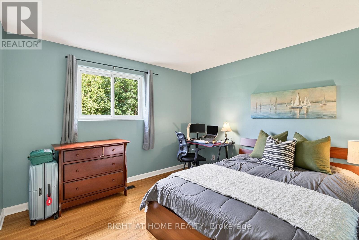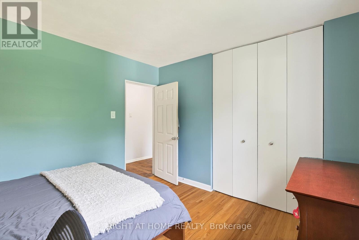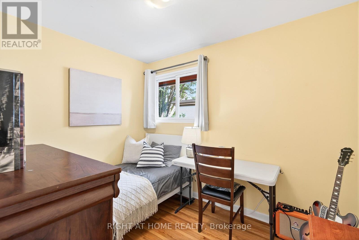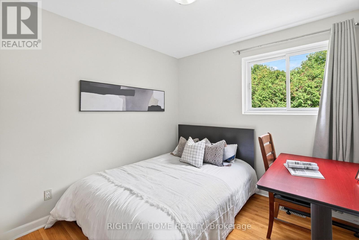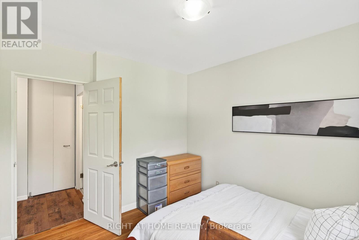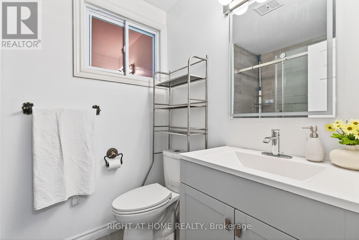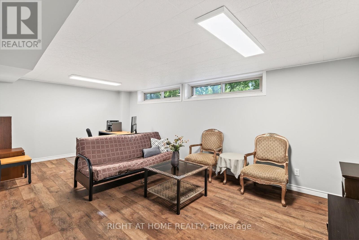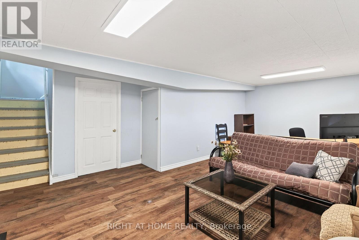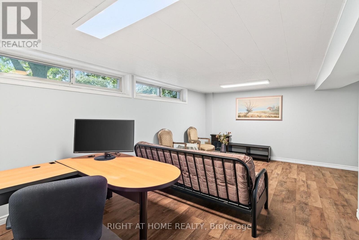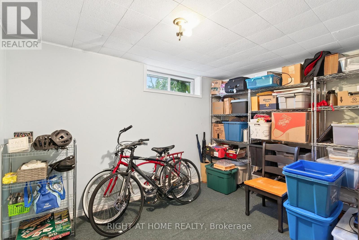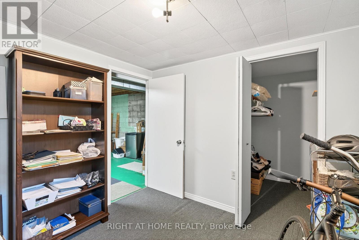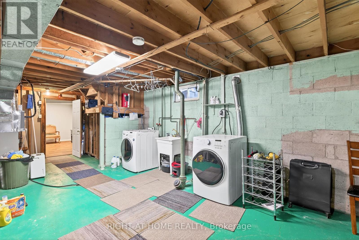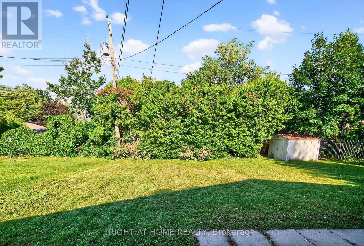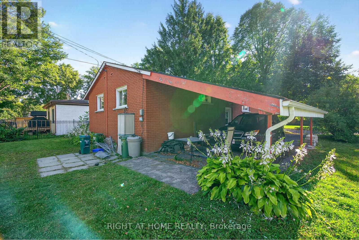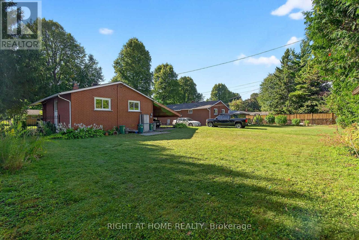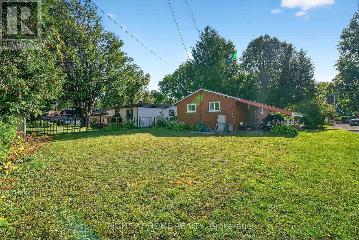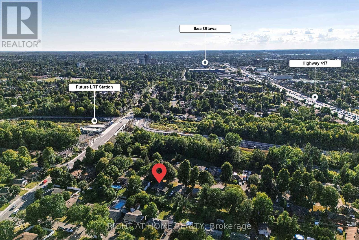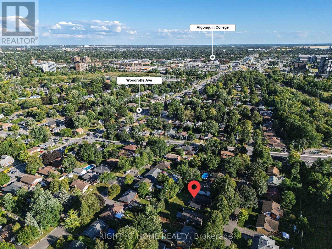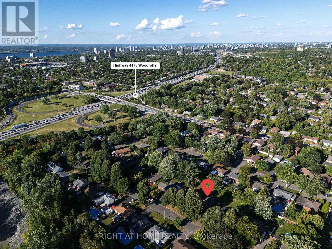4 Bedroom
1 Bathroom
1,100 - 1,500 ft2
Bungalow
Central Air Conditioning
Forced Air
$679,000
Discover your dream home in the heart of Kenson Park! This charming and spacious 4-bedroom bungalow is a true gem, lovingly maintained by its second owner.Step inside and be greeted by natural light illuminating the original hardwood floors that flow throughout the main level. The expansive living and dining area is perfect for creating lasting memories with family and friends. The kitchen is a chef's delight, offering abundant cabinet space and a separate eating area. The main floor also features three generous bedrooms and a recently renovated full bathroom.The lower level is a world of possibilities, with a versatile rec room, a fourth bedroom with a large walk-in closet, and a spacious storage room. Outside, the massive, private backyard is your personal oasis! A perfect playground for kids or a sanctuary for outdoor entertaining.Don't miss out on this incredible opportunity to live in a highly sought-after neighbourhood, just minutes from transit, LRT Station, IKEA, restaurants, Algonquin College (1.3km), and the 417.Your future starts here. Call today to schedule your private showing! Updates include: Laminate floor (2022) - laundry Set (2023) - heat pump (2023)- renovated bathroom (2024)- fresh painting (Oct. 2024). (id:53899)
Property Details
|
MLS® Number
|
X12380454 |
|
Property Type
|
Single Family |
|
Neigbourhood
|
College |
|
Community Name
|
6305 - Kenson Park |
|
Equipment Type
|
Water Heater |
|
Parking Space Total
|
3 |
|
Rental Equipment Type
|
Water Heater |
Building
|
Bathroom Total
|
1 |
|
Bedrooms Above Ground
|
3 |
|
Bedrooms Below Ground
|
1 |
|
Bedrooms Total
|
4 |
|
Appliances
|
Dishwasher, Dryer, Hood Fan, Stove, Washer, Refrigerator |
|
Architectural Style
|
Bungalow |
|
Basement Development
|
Partially Finished |
|
Basement Type
|
Partial (partially Finished) |
|
Construction Style Attachment
|
Detached |
|
Cooling Type
|
Central Air Conditioning |
|
Exterior Finish
|
Brick |
|
Foundation Type
|
Poured Concrete |
|
Heating Fuel
|
Natural Gas |
|
Heating Type
|
Forced Air |
|
Stories Total
|
1 |
|
Size Interior
|
1,100 - 1,500 Ft2 |
|
Type
|
House |
|
Utility Water
|
Municipal Water |
Parking
Land
|
Acreage
|
No |
|
Sewer
|
Sanitary Sewer |
|
Size Depth
|
121 Ft ,9 In |
|
Size Frontage
|
59 Ft ,10 In |
|
Size Irregular
|
59.9 X 121.8 Ft |
|
Size Total Text
|
59.9 X 121.8 Ft |
https://www.realtor.ca/real-estate/28812445/1153-adirondack-drive-ottawa-6305-kenson-park
