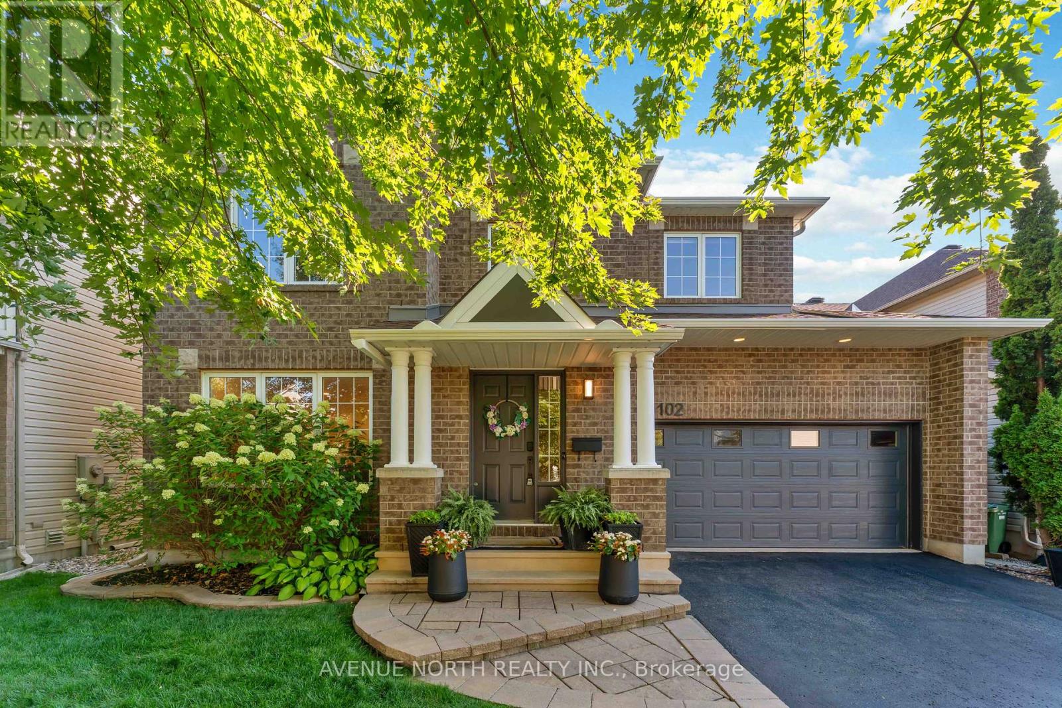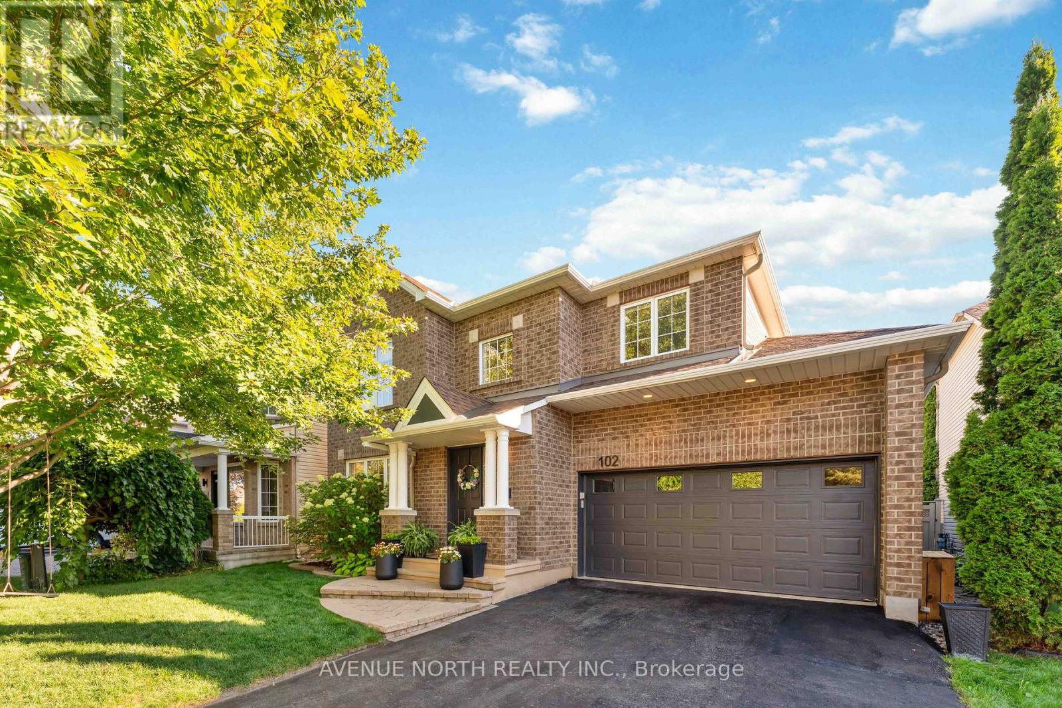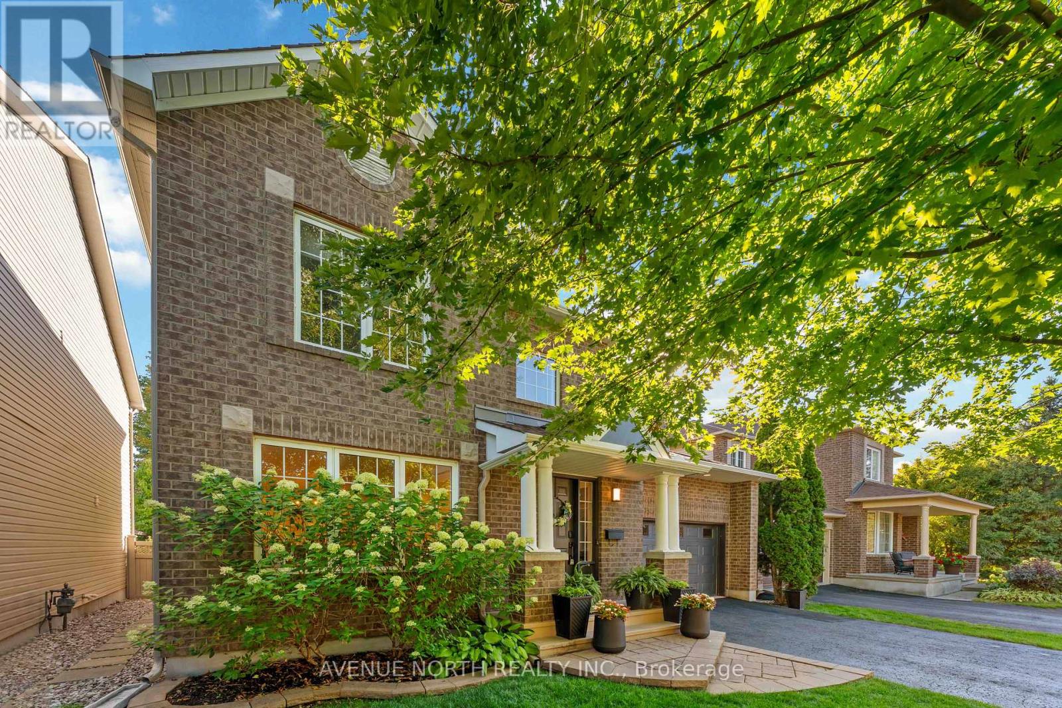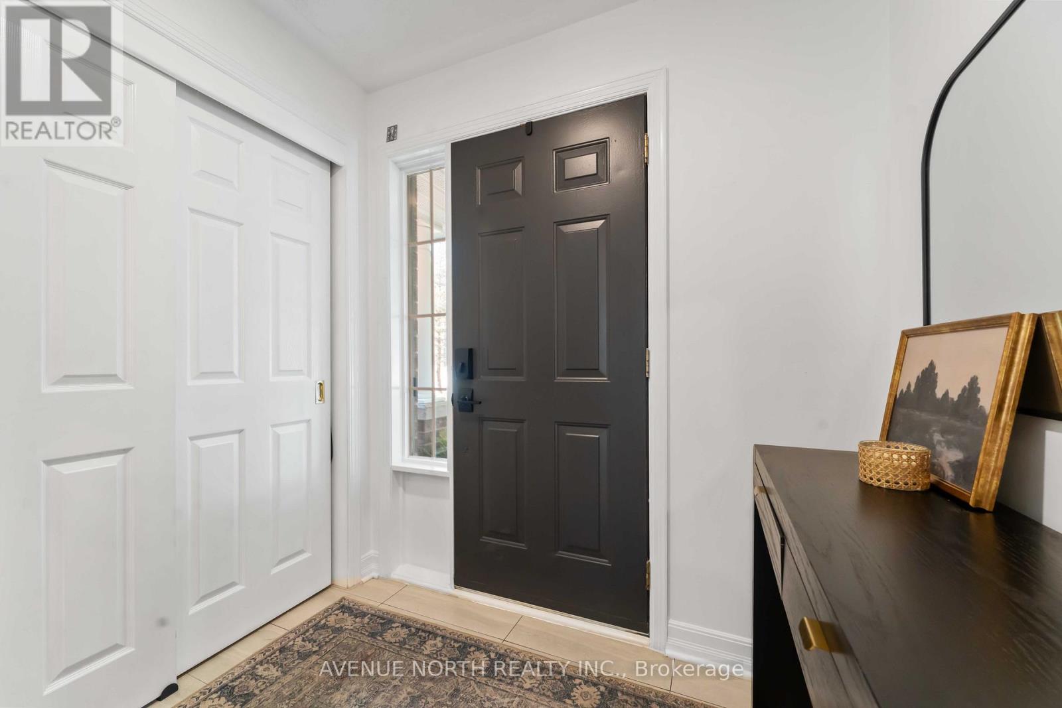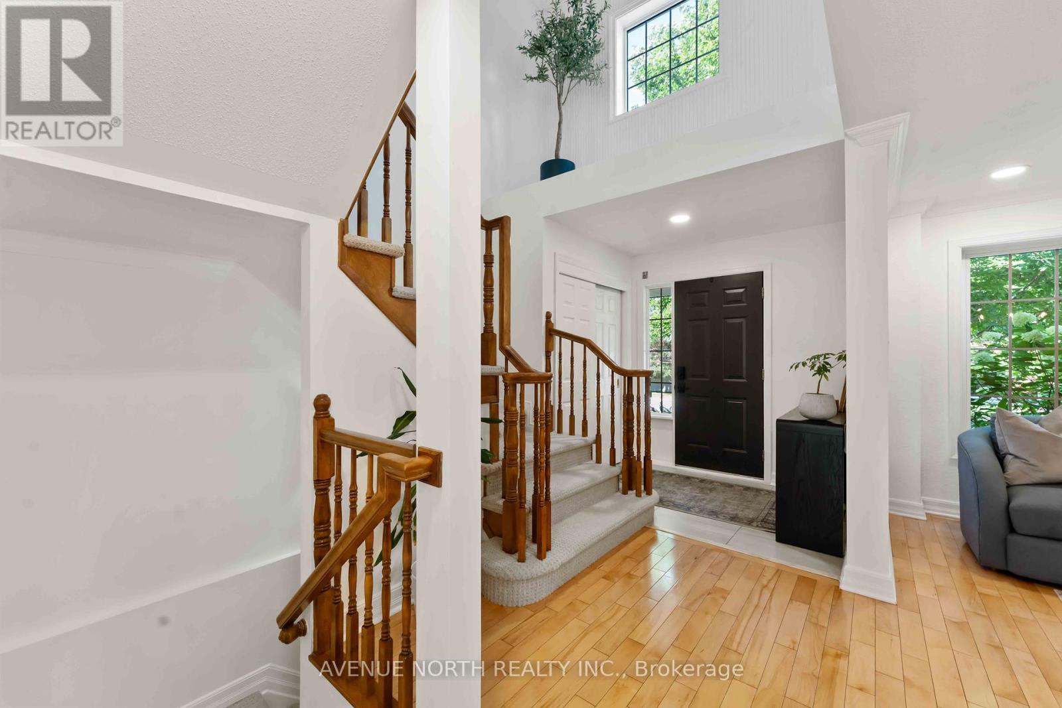102 Chancery Crescent Ottawa, Ontario K4A 4N3
$1,018,888
Welcome to 102 Chancery Crescent, a fully renovated 4-bedroom, 4-bathroom beauty in Orleans thats ready to wow you! From top to bottom, this home has been given a fresh new look, and trust us, its got style. Lets talk about the kitchen first - it's brand new, sleek, and totally Instagram-worthy. Perfect for whipping up dinner or hosting your next dinner party (yes, you can actually cook in it - there's that much space). All four bathrooms have been revamped too, so you'll feel like you've stepped into a spa every time you close the door.The garage? Its not just a place to park your car. This one comes with heated and epoxy floors, because who says your garage cant be as fancy as the rest of your home? And the backyard? Oh, it's an oasis.. Picture this, a built-in gazebo with a TV, perfect for chilling out, watching the game, or pretending you're on vacation. It's the kind of space that'll have you hosting backyard BBQs all summer long! (id:53899)
Open House
This property has open houses!
2:00 pm
Ends at:4:00 pm
Property Details
| MLS® Number | X12380438 |
| Property Type | Single Family |
| Neigbourhood | Avalon |
| Community Name | 1118 - Avalon East |
| Parking Space Total | 6 |
| Pool Type | Inground Pool |
Building
| Bathroom Total | 4 |
| Bedrooms Above Ground | 4 |
| Bedrooms Total | 4 |
| Appliances | Dishwasher, Dryer, Hood Fan, Stove, Washer, Refrigerator |
| Basement Development | Finished |
| Basement Type | Full (finished) |
| Construction Style Attachment | Detached |
| Cooling Type | Central Air Conditioning |
| Exterior Finish | Brick, Aluminum Siding |
| Fireplace Present | Yes |
| Foundation Type | Poured Concrete |
| Half Bath Total | 2 |
| Heating Fuel | Natural Gas |
| Heating Type | Forced Air |
| Stories Total | 2 |
| Size Interior | 2,000 - 2,500 Ft2 |
| Type | House |
| Utility Water | Municipal Water |
Parking
| Garage |
Land
| Acreage | No |
| Sewer | Sanitary Sewer |
| Size Depth | 101 Ft ,8 In |
| Size Frontage | 45 Ft ,7 In |
| Size Irregular | 45.6 X 101.7 Ft |
| Size Total Text | 45.6 X 101.7 Ft |
Rooms
| Level | Type | Length | Width | Dimensions |
|---|---|---|---|---|
| Second Level | Primary Bedroom | 4.67 m | 3.47 m | 4.67 m x 3.47 m |
| Second Level | Other | 2.03 m | 1.85 m | 2.03 m x 1.85 m |
| Second Level | Bedroom | 4.29 m | 3.42 m | 4.29 m x 3.42 m |
| Second Level | Bedroom | 3.96 m | 3.22 m | 3.96 m x 3.22 m |
| Second Level | Bedroom | 3.09 m | 2.99 m | 3.09 m x 2.99 m |
| Basement | Den | 2.92 m | 2.18 m | 2.92 m x 2.18 m |
| Basement | Utility Room | 3.22 m | 4.24 m | 3.22 m x 4.24 m |
| Basement | Other | 1.47 m | 2.92 m | 1.47 m x 2.92 m |
| Basement | Recreational, Games Room | 9.49 m | 5.74 m | 9.49 m x 5.74 m |
| Ground Level | Living Room | 4.67 m | 3.37 m | 4.67 m x 3.37 m |
| Ground Level | Dining Room | 3.47 m | 4.26 m | 3.47 m x 4.26 m |
| Ground Level | Kitchen | 4.36 m | 6.6 m | 4.36 m x 6.6 m |
| Ground Level | Family Room | 3.47 m | 3.32 m | 3.47 m x 3.32 m |
https://www.realtor.ca/real-estate/28812443/102-chancery-crescent-ottawa-1118-avalon-east
Contact Us
Contact us for more information
