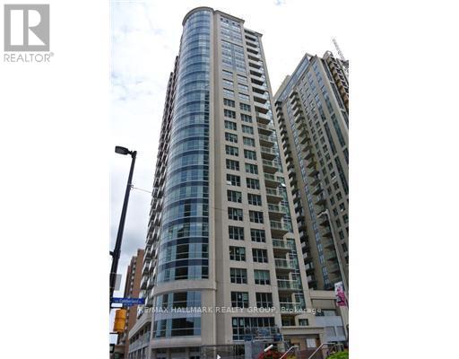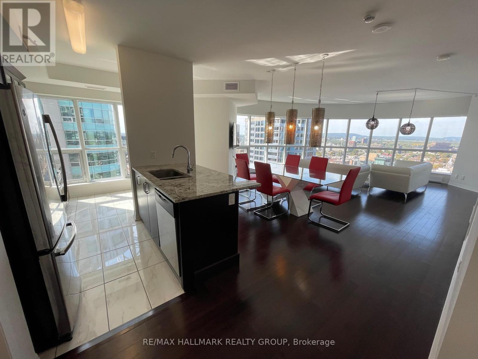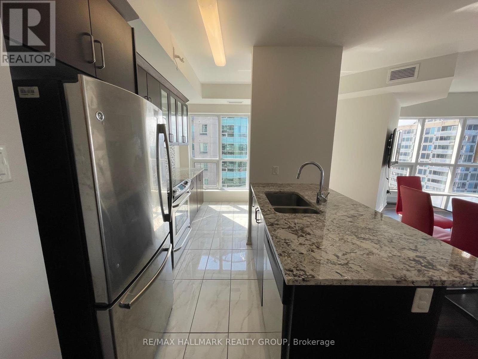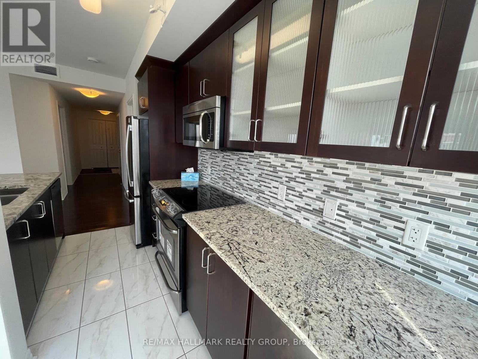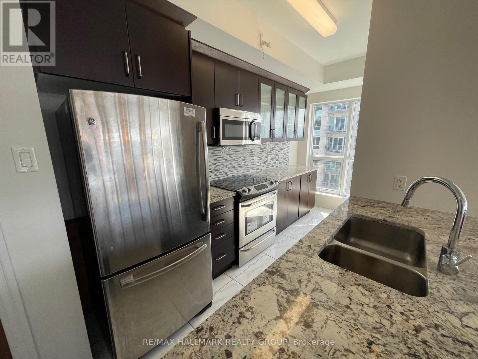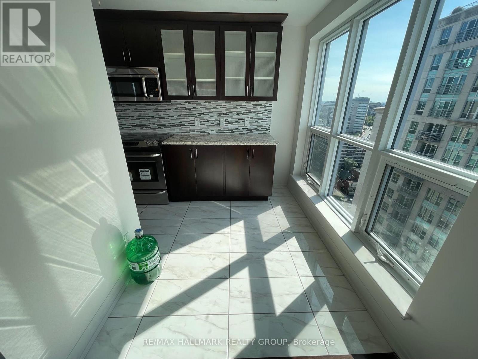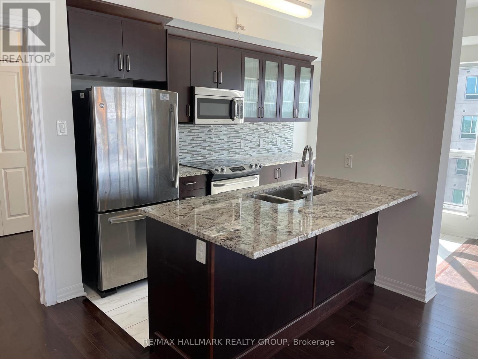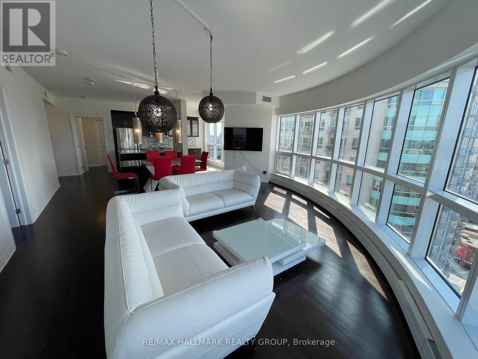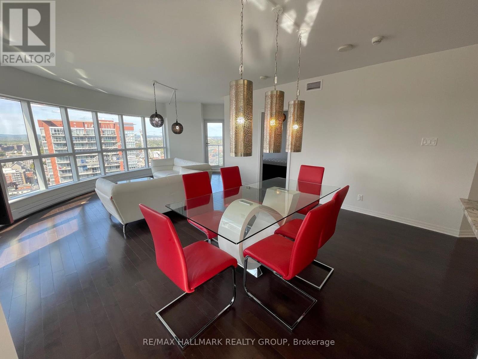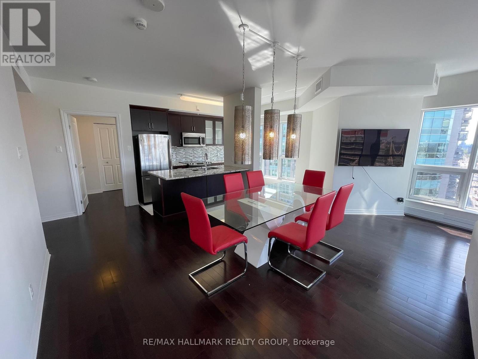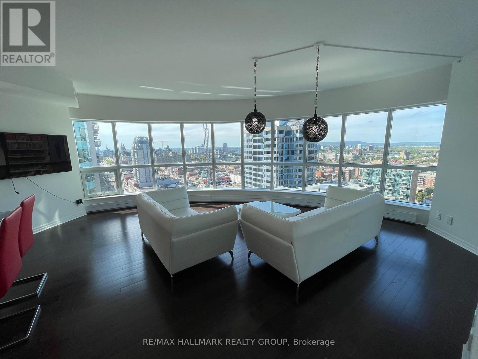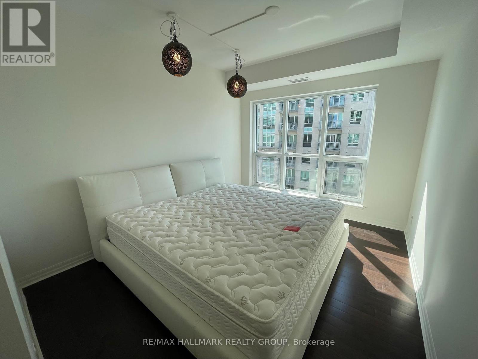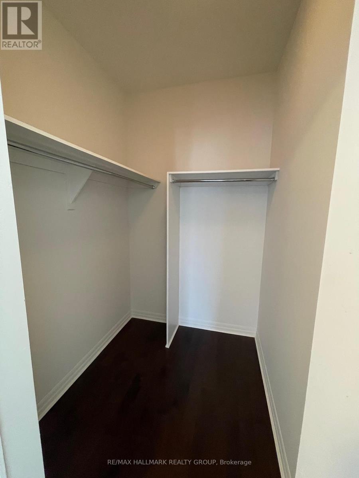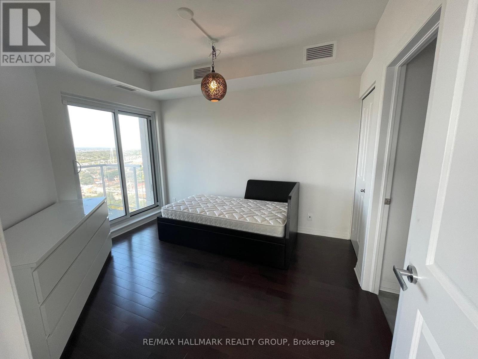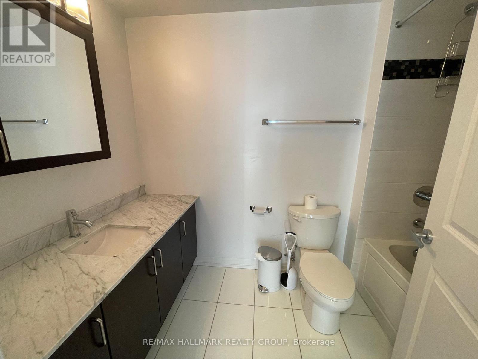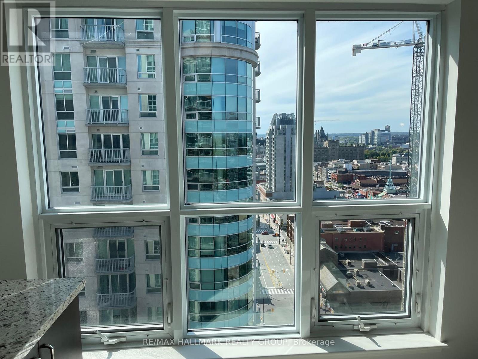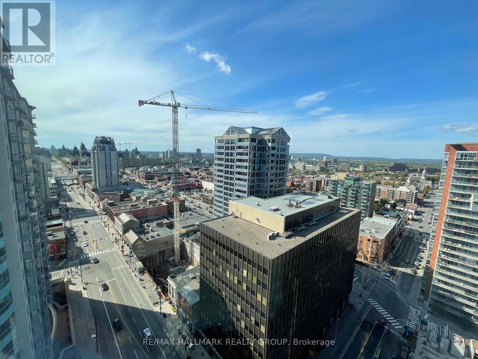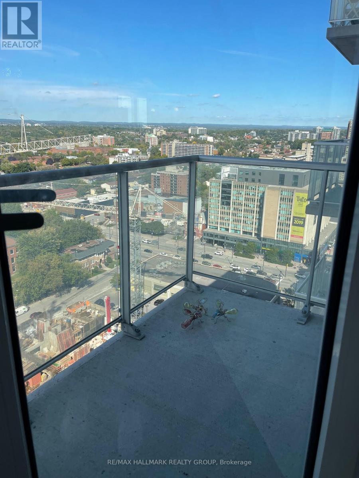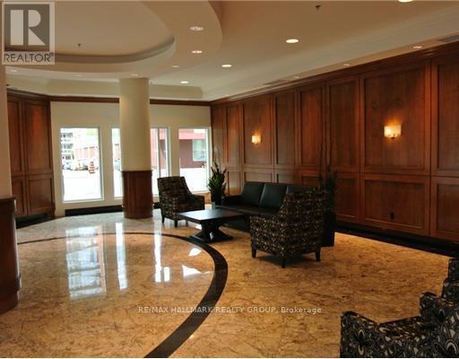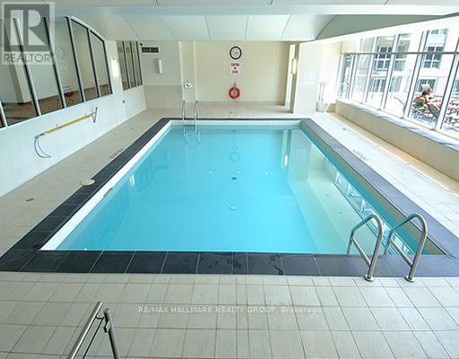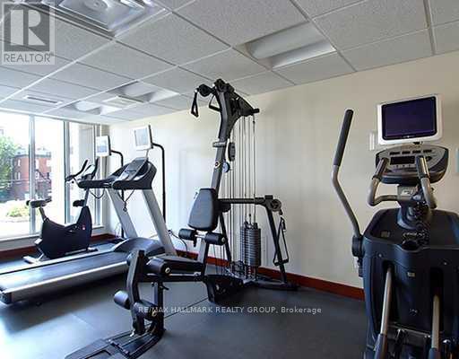2 Bedroom
2 Bathroom
1,200 - 1,399 ft2
Indoor Pool
Central Air Conditioning
Forced Air
$3,295 Monthly
Experience urban living at its finest in this modern 2-bedroom condo situated in the heart of Ottawa, offering 1,280 sqft of comfortable space along with parking. Located just steps from shops, clubs, restaurants, Parliament Hill, the National Gallery, Byward Market, and the Rideau Canal, this residence provides the perfect blend of convenience and vibrant city life. The bright and spacious interior features large windows that overlook the city, allowing for plenty of natural light. The floor plan boasts gleaming hardwood floors, ceramic tile, and elegant granite countertops, complemented by six appliances that add to the convenience of daily living. A private balcony offers a delightful space to enjoy scenic city views. Residents have exclusive access to the recreational centre. The rental includes parking, a storage locker, heat, air conditioning, and access to all recreational facilities, with hydro approximately $75 per month. This property is available October 1. Please note that pets are not permitted. (id:53899)
Property Details
|
MLS® Number
|
X12381831 |
|
Property Type
|
Single Family |
|
Neigbourhood
|
Sandy Hill |
|
Community Name
|
4003 - Sandy Hill |
|
Amenities Near By
|
Public Transit, Park |
|
Community Features
|
Pets Not Allowed, Community Centre |
|
Features
|
Balcony |
|
Parking Space Total
|
1 |
|
Pool Type
|
Indoor Pool |
Building
|
Bathroom Total
|
2 |
|
Bedrooms Above Ground
|
2 |
|
Bedrooms Total
|
2 |
|
Age
|
11 To 15 Years |
|
Amenities
|
Party Room, Sauna, Exercise Centre, Storage - Locker, Security/concierge |
|
Basement Type
|
None |
|
Cooling Type
|
Central Air Conditioning |
|
Exterior Finish
|
Concrete |
|
Heating Fuel
|
Natural Gas |
|
Heating Type
|
Forced Air |
|
Size Interior
|
1,200 - 1,399 Ft2 |
|
Type
|
Apartment |
Parking
Land
|
Acreage
|
No |
|
Land Amenities
|
Public Transit, Park |
Rooms
| Level |
Type |
Length |
Width |
Dimensions |
|
Main Level |
Primary Bedroom |
3.7 m |
3.12 m |
3.7 m x 3.12 m |
|
Main Level |
Bedroom |
3.5 m |
3.12 m |
3.5 m x 3.12 m |
|
Main Level |
Living Room |
7.72 m |
4.87 m |
7.72 m x 4.87 m |
|
Main Level |
Kitchen |
2.28 m |
2.18 m |
2.28 m x 2.18 m |
|
Main Level |
Laundry Room |
3 m |
1.2 m |
3 m x 1.2 m |
|
Main Level |
Foyer |
2.5 m |
1 m |
2.5 m x 1 m |
|
Main Level |
Dining Room |
2.28 m |
1.85 m |
2.28 m x 1.85 m |
https://www.realtor.ca/real-estate/28815320/2201-242-rideau-street-ottawa-4003-sandy-hill
