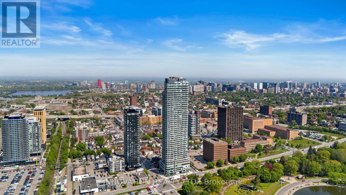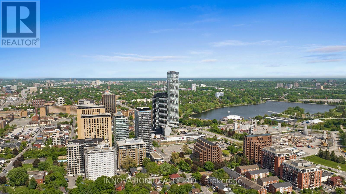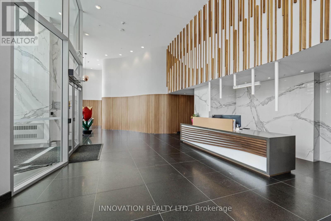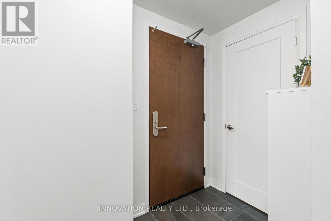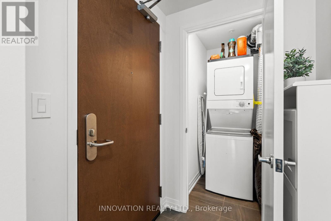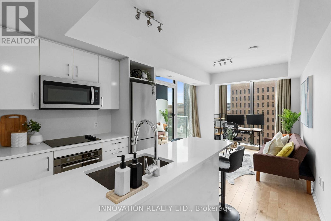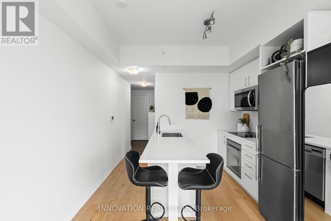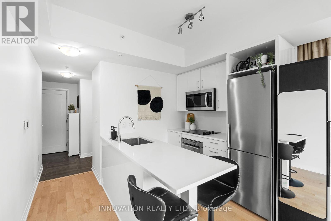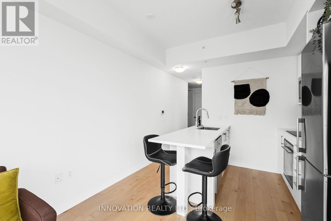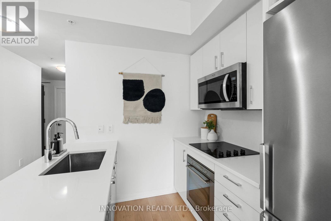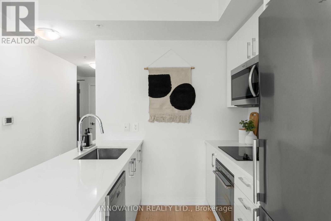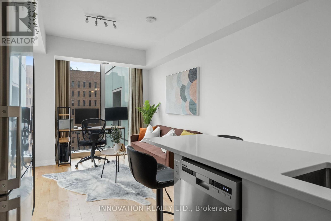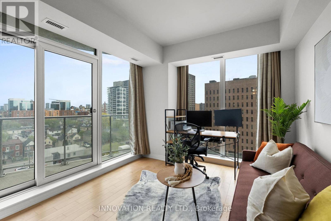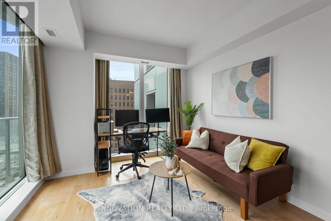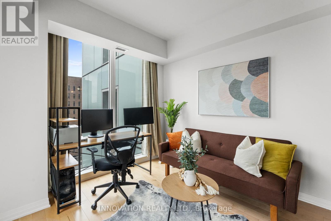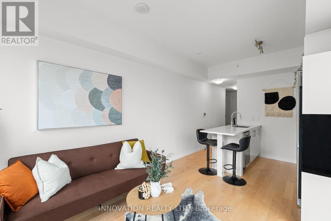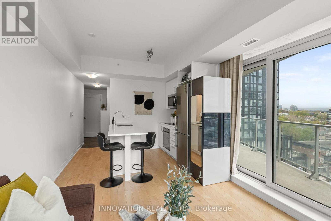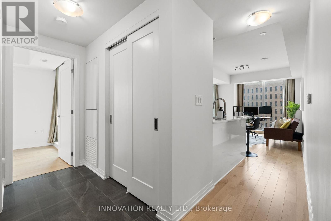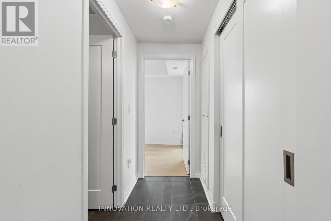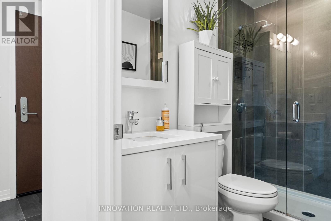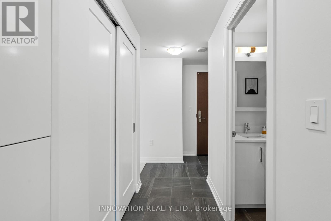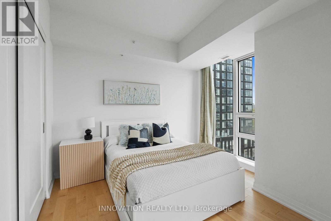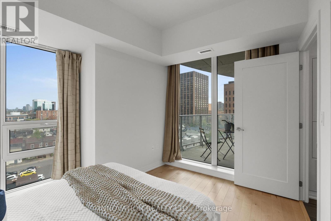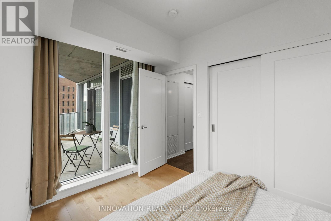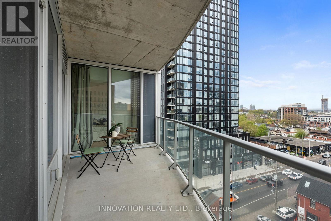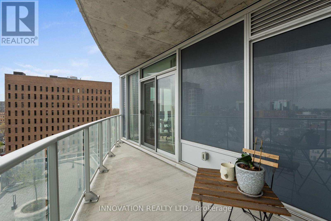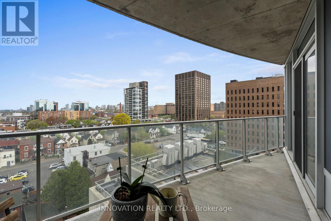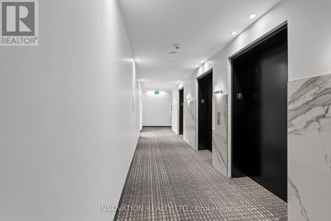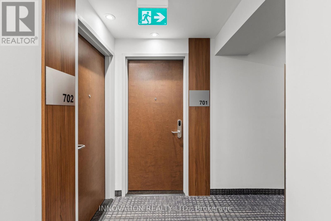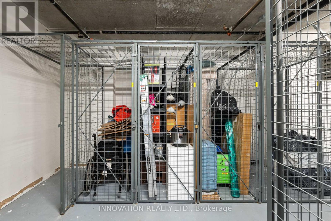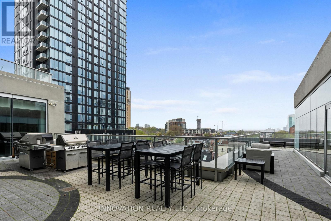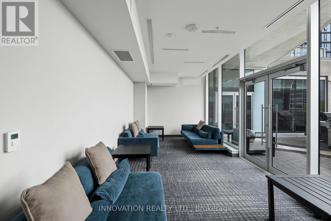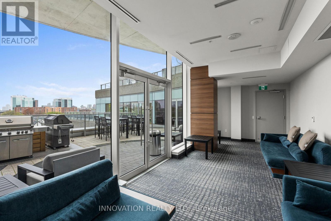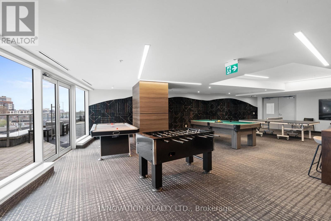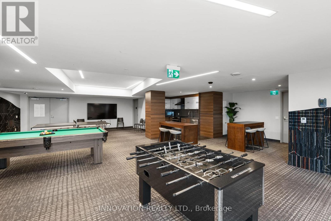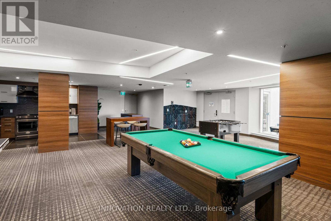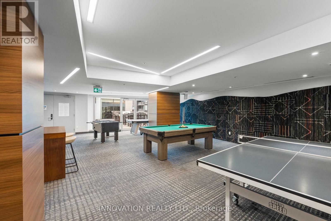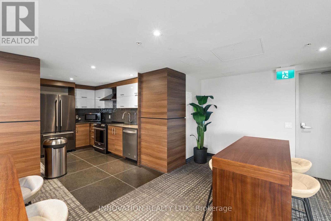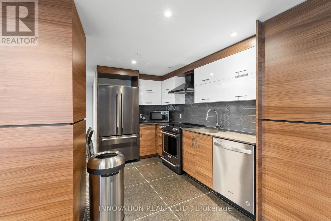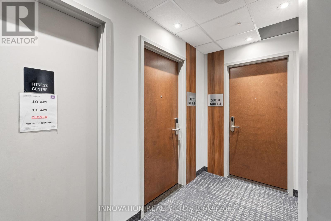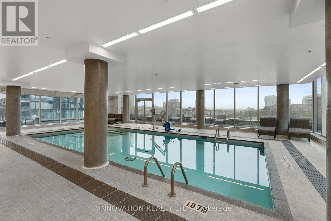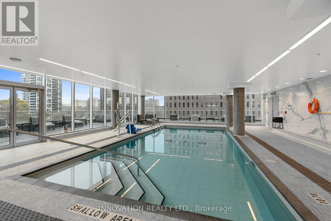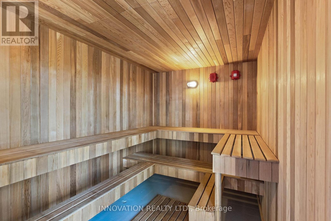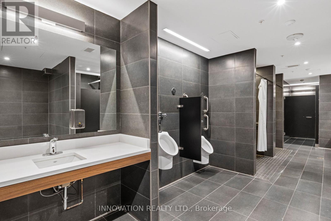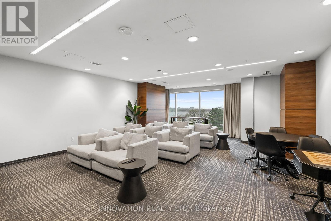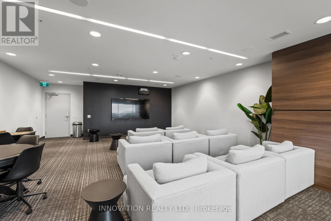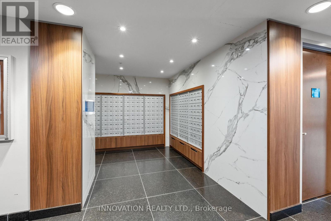1 Bedroom
1 Bathroom
600 - 699 ft2
Forced Air
$2,100 Monthly
Welcome to The Icon - the tallest residential condo building in the Nation's Capital! Centrally located in Little Italy and only steps from Dows Lake and the Civic Hospital -- easy stroll to great restaurants, nightlife and cafes, LRT and many bus routes. This Redford model spans 625 square feet of efficient living space plus a spacious balcony with views of Little Italy and beyond to the Gatineau Hills. One bedroom, one bathroom unit with maple hardwood and ceramic tile flooring throughout. 9 foot ceilings, expansive floor to ceiling windows flood this area with natural light. Quartz counters in both the kitchen and the bathroom, convenient in-unit laundry, freshly painted! Open concept layout with a clean and modern aesthetic -- perfect for the young professional! The Icon boasts a fabulous location right across from Dow's Lake for walking, swimming, kayaking and canoeing and right at the doorstep of Ottawa's vibrant Little Italy, for fabulous shops and restaurants. Storage locker included. Enjoy the amazing amenities this building offers: 24-hour concierge, 3 guest suites, indoor pool and sauna, yoga studio, fitness centre, party room, theatre room, outdoor terrace, bike storage and more. (id:53899)
Property Details
|
MLS® Number
|
X12383234 |
|
Property Type
|
Single Family |
|
Neigbourhood
|
River |
|
Community Name
|
4501 - Dows Lake |
|
Community Features
|
Pet Restrictions |
|
Features
|
Balcony, In Suite Laundry |
Building
|
Bathroom Total
|
1 |
|
Bedrooms Above Ground
|
1 |
|
Bedrooms Total
|
1 |
|
Amenities
|
Storage - Locker |
|
Appliances
|
Oven - Built-in, Cooktop, Dryer, Hood Fan, Microwave, Oven, Washer, Refrigerator |
|
Exterior Finish
|
Concrete |
|
Heating Type
|
Forced Air |
|
Size Interior
|
600 - 699 Ft2 |
Parking
Land
Rooms
| Level |
Type |
Length |
Width |
Dimensions |
|
Main Level |
Foyer |
2.23 m |
1.8 m |
2.23 m x 1.8 m |
|
Main Level |
Primary Bedroom |
3.58 m |
3.12 m |
3.58 m x 3.12 m |
|
Main Level |
Bathroom |
2.16 m |
1.46 m |
2.16 m x 1.46 m |
|
Main Level |
Kitchen |
5.8 m |
3.31 m |
5.8 m x 3.31 m |
|
Main Level |
Living Room |
|
|
Measurements not available |
|
Main Level |
Laundry Room |
1.36 m |
0.96 m |
1.36 m x 0.96 m |
https://www.realtor.ca/real-estate/28818819/701-805-carling-avenue-ottawa-4501-dows-lake
