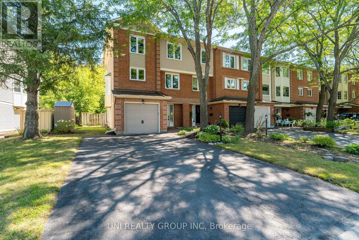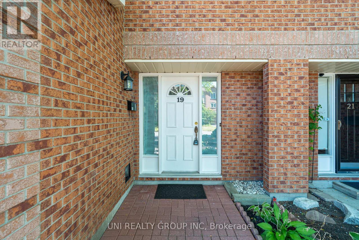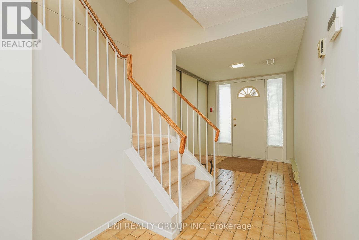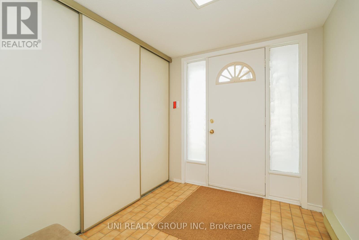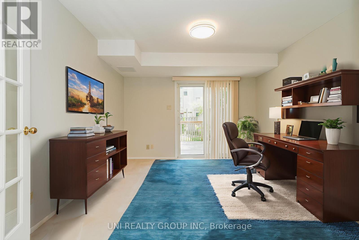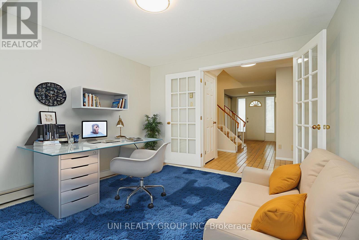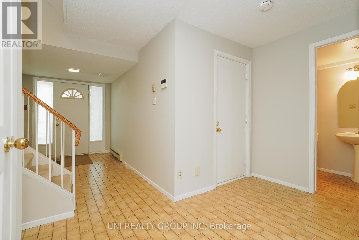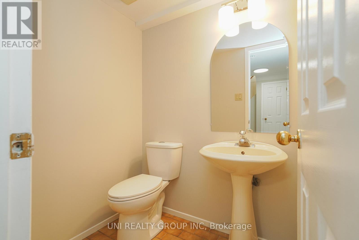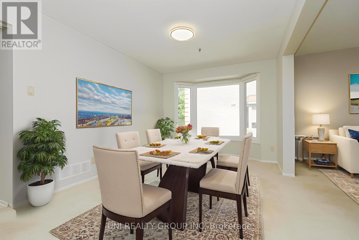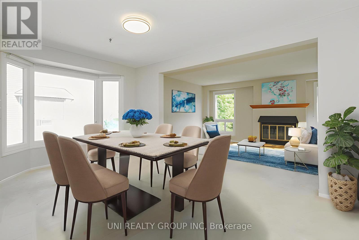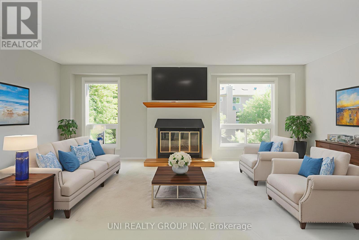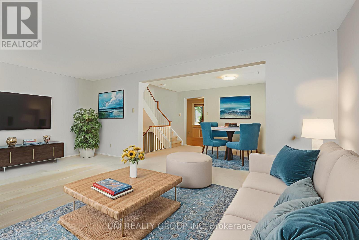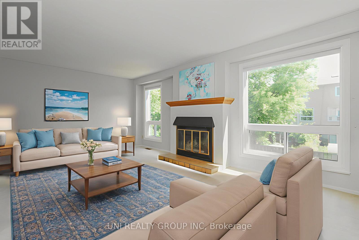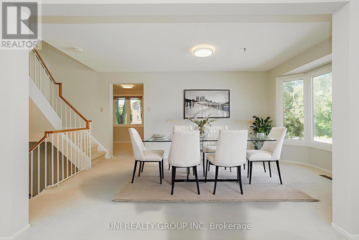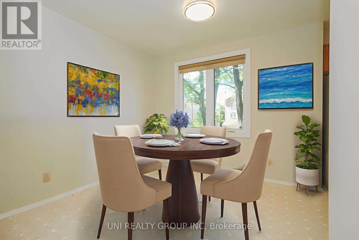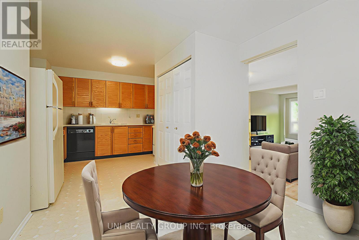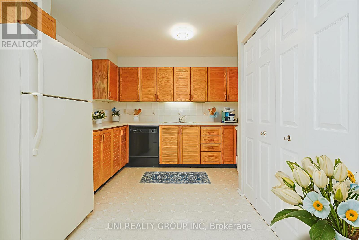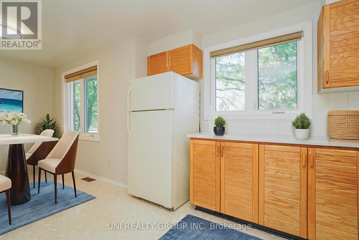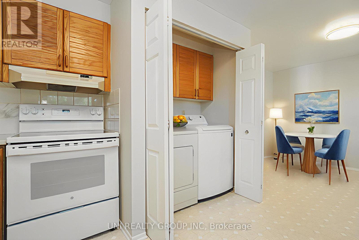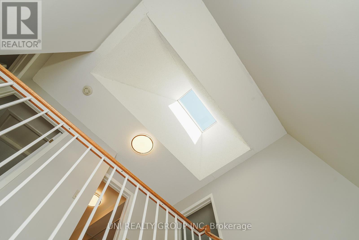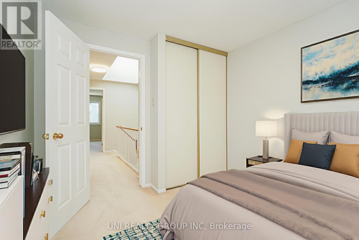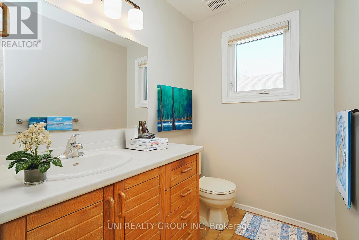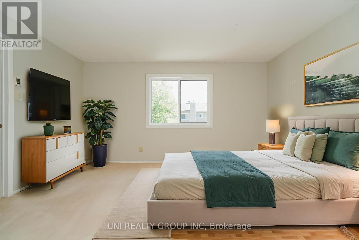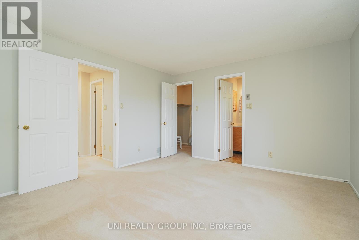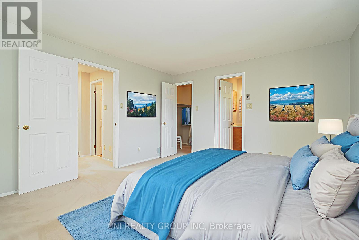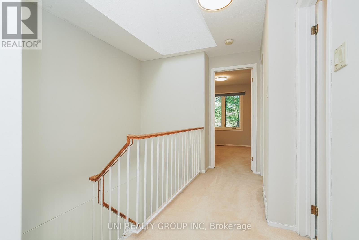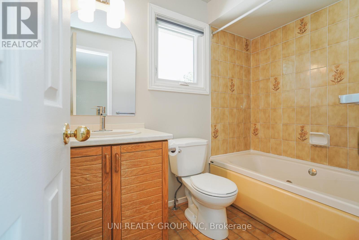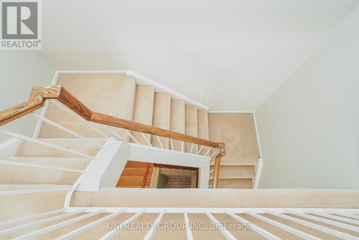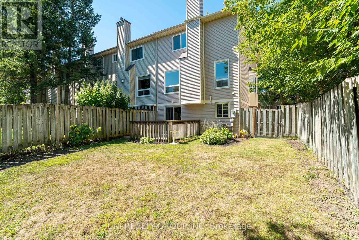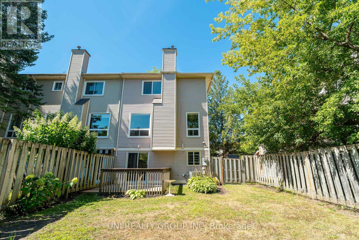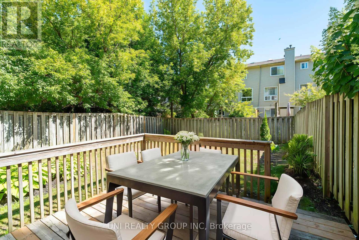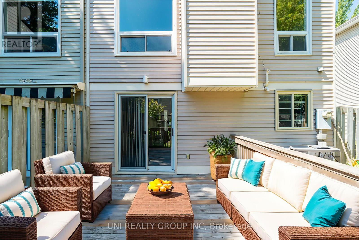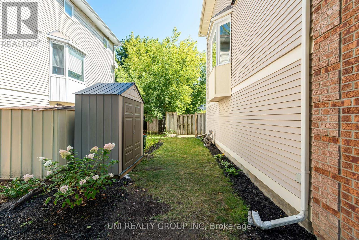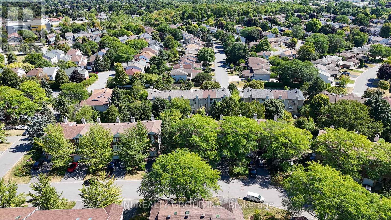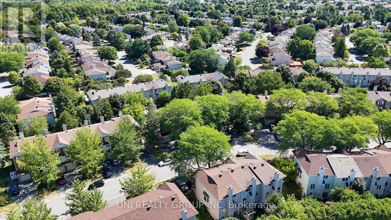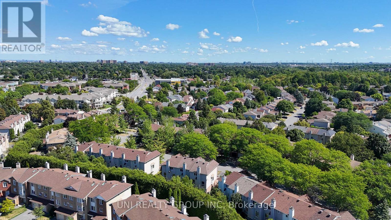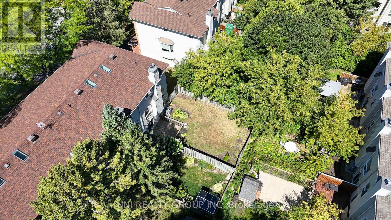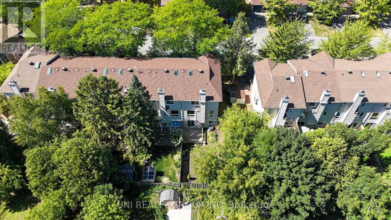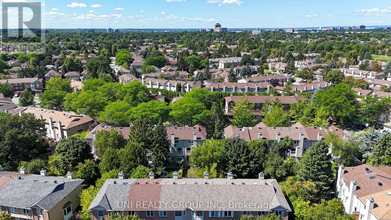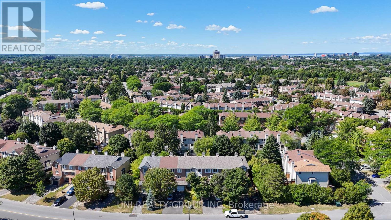19 Arbordale Crescent Ottawa, Ontario K2G 5C7
$699,500
[Open House: Sep. 7th, Sunday 2-4pm] Welcome to this freehold, bright and spacious 3+1 bedroom, 3 bathroom end-unit townhouse in the sought-after Centrepointe community, just steps from parks, trails, Baseline Station, College Square, and minutes to Algonquin College. The versatile main floor offers a den/home office or extra bedroom, powder room, storage, and convenient inside entry from the garage with access to a private fenced backyard and large deck for peace and privacy. The second level features an open-concept living/dining area with a charming wood-burning fireplace, perfect for entertaining, alongside a generous eat in kitchen with ample cupboards, laundry, and room for a family-sized table. Upstairs, the primary suite boasts a walk-in closet and ensuite, while two additional bedrooms share a full bath. Freshly painted throughout with new mirrors and lights in the bathrooms, this home has been well maintained with many updates: roof (2018), windows (2016), furnace & AC (2014), stove (2022), washer (2022), hot water tank (2022). Skylight, large bright rooms, and a functional layout make this home ideal for families and professionals alike. With excellent schools, shops, restaurants, and transit all close at hand, this move-in ready property offers comfort, convenience, and a welcoming neighbourhood lifestyle. Some of the pictures are virtually staged, 24 hours irrevocable for all offers. (id:53899)
Open House
This property has open houses!
2:00 pm
Ends at:4:00 pm
Property Details
| MLS® Number | X12384154 |
| Property Type | Single Family |
| Neigbourhood | Centrepointe |
| Community Name | 7607 - Centrepointe |
| Amenities Near By | Public Transit, Park |
| Features | Wooded Area |
| Parking Space Total | 5 |
| Structure | Deck |
Building
| Bathroom Total | 3 |
| Bedrooms Above Ground | 3 |
| Bedrooms Below Ground | 1 |
| Bedrooms Total | 4 |
| Amenities | Fireplace(s) |
| Appliances | Dishwasher, Dryer, Water Heater, Stove, Washer, Refrigerator |
| Construction Style Attachment | Attached |
| Cooling Type | Central Air Conditioning |
| Exterior Finish | Brick |
| Fireplace Present | Yes |
| Fireplace Total | 1 |
| Foundation Type | Concrete |
| Half Bath Total | 1 |
| Heating Fuel | Natural Gas |
| Heating Type | Baseboard Heaters |
| Stories Total | 3 |
| Size Interior | 1,500 - 2,000 Ft2 |
| Type | Row / Townhouse |
| Utility Water | Municipal Water |
Parking
| Attached Garage | |
| Garage |
Land
| Acreage | No |
| Fence Type | Fenced Yard |
| Land Amenities | Public Transit, Park |
| Size Depth | 102 Ft ,4 In |
| Size Frontage | 33 Ft ,2 In |
| Size Irregular | 33.2 X 102.4 Ft ; 0 |
| Size Total Text | 33.2 X 102.4 Ft ; 0 |
| Zoning Description | Residential |
Rooms
| Level | Type | Length | Width | Dimensions |
|---|---|---|---|---|
| Second Level | Living Room | 6.12 m | 4.08 m | 6.12 m x 4.08 m |
| Second Level | Dining Room | 5.08 m | 2.76 m | 5.08 m x 2.76 m |
| Second Level | Kitchen | 3.4 m | 3.14 m | 3.4 m x 3.14 m |
| Second Level | Dining Room | 2.76 m | 2.79 m | 2.76 m x 2.79 m |
| Third Level | Bedroom | 4.54 m | 4.06 m | 4.54 m x 4.06 m |
| Third Level | Bathroom | 2.46 m | 1.8 m | 2.46 m x 1.8 m |
| Third Level | Bedroom | 4.31 m | 3.7 m | 4.31 m x 3.7 m |
| Third Level | Bedroom | 3.3 m | 2.76 m | 3.3 m x 2.76 m |
| Third Level | Bathroom | 3.47 m | 2.28 m | 3.47 m x 2.28 m |
| Lower Level | Family Room | 4.11 m | 3.78 m | 4.11 m x 3.78 m |
| Lower Level | Bathroom | 1.62 m | 1.39 m | 1.62 m x 1.39 m |
| Lower Level | Utility Room | 4.11 m | 2.54 m | 4.11 m x 2.54 m |
https://www.realtor.ca/real-estate/28820511/19-arbordale-crescent-ottawa-7607-centrepointe
Contact Us
Contact us for more information

