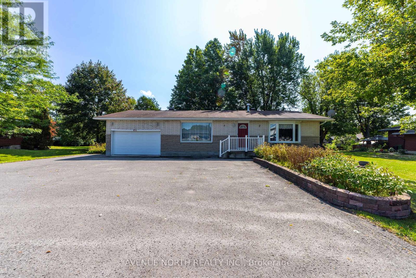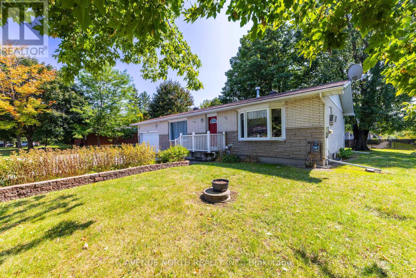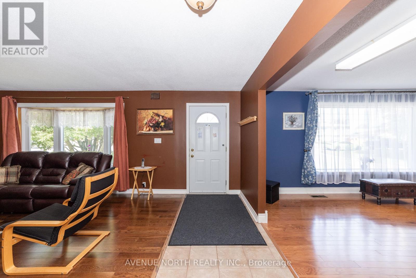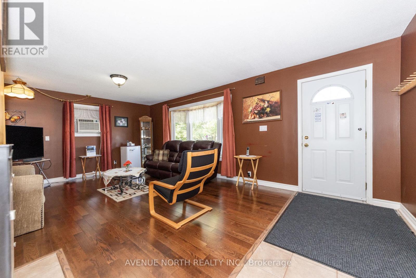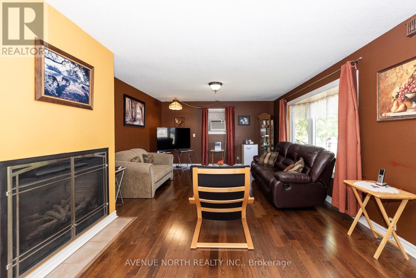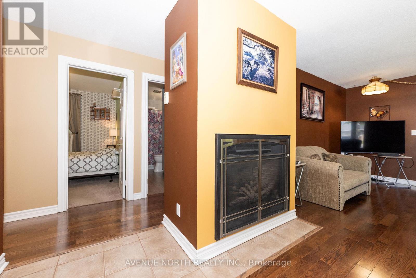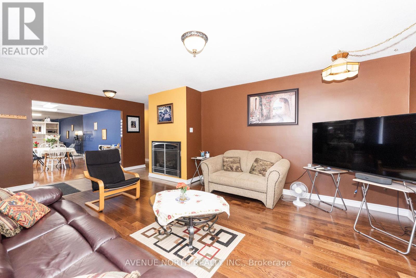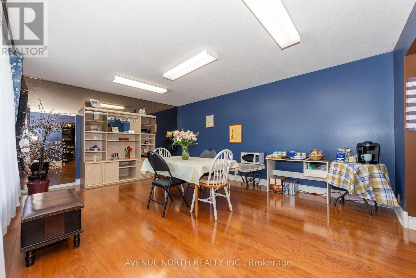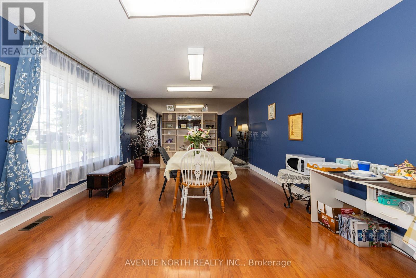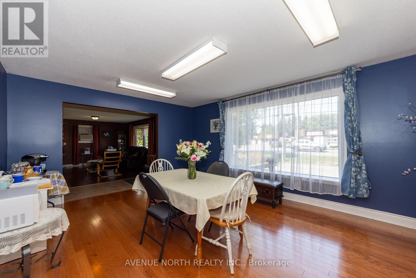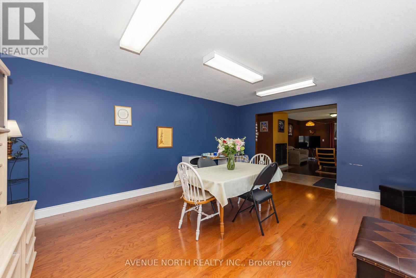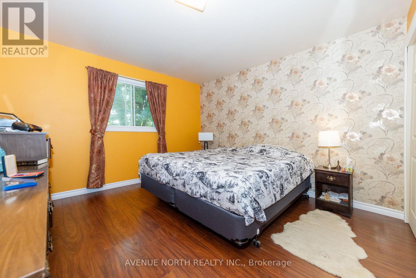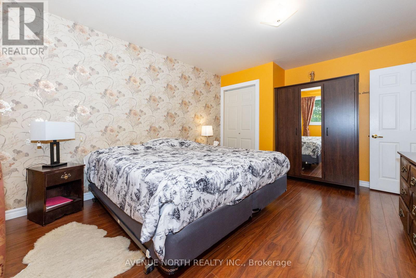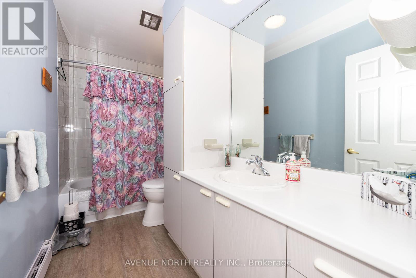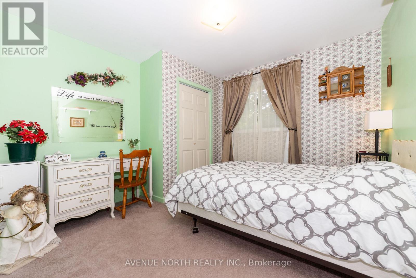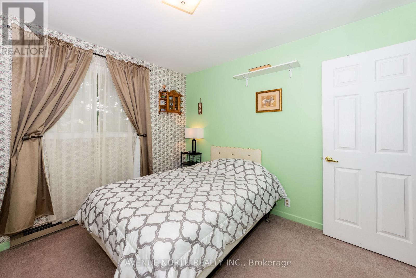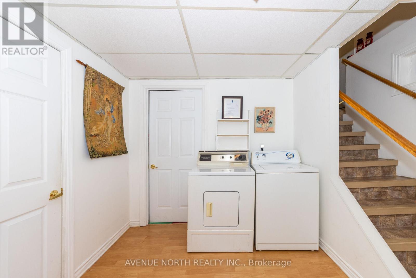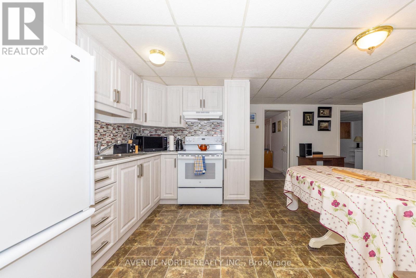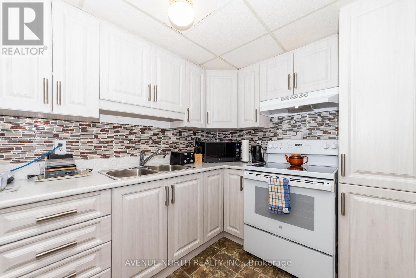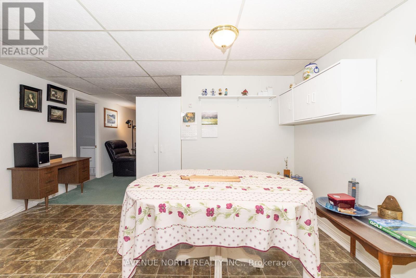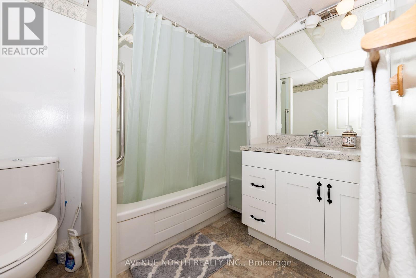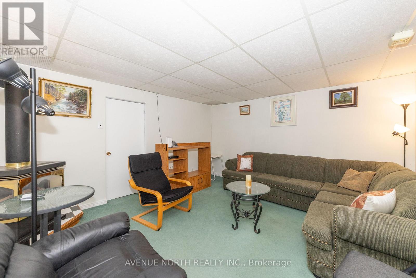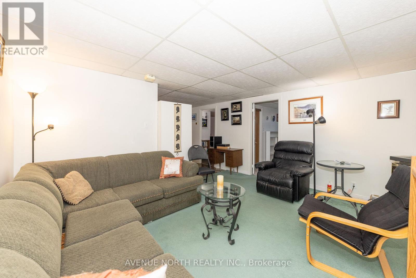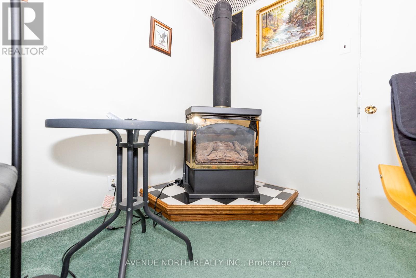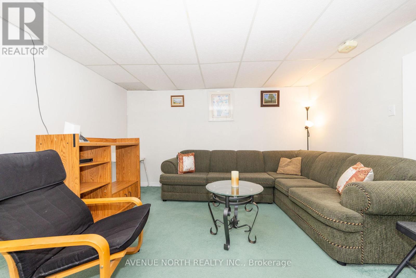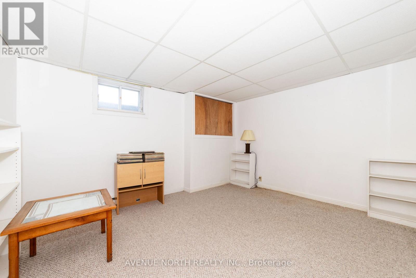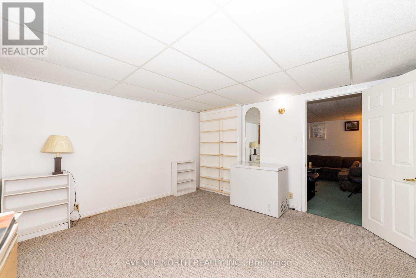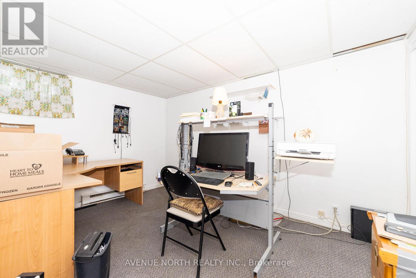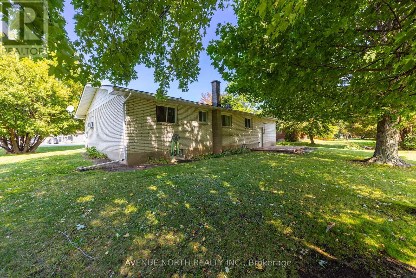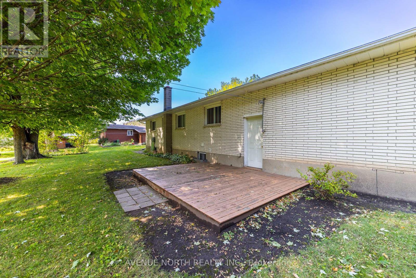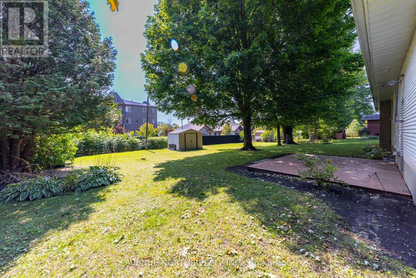5 Bedroom
2 Bathroom
1,100 - 1,500 ft2
Bungalow
Fireplace
Other
$559,900
Welcome to this spacious and versatile detached bungalow with a two-car garage, situated on a large lot with a generous rear yard. The main floor offers a bright and oversized living room with a cozy gas fireplace, a massive dining room previously used for business, a primary bedroom, two additional bedrooms, and a full bathroom. The lower level features a fully self-contained apartment with a full kitchen, dining area, large living room, two bedrooms, and a full bathroom perfect for extended family, rental income, or business use. A shared laundry room and large storage space add extra convenience. This property has been operated as a business for many years and offers incredible potential for a home-based business, medical or professional office, or conversion into a legal duplex (buyer to verify). With its flexible layout, multiple entrances, and prime lot size, this home presents a rare opportunity for homeowners, investors, or entrepreneurs looking to customize a space to suit their unique needs. (id:53899)
Property Details
|
MLS® Number
|
X12390208 |
|
Property Type
|
Single Family |
|
Neigbourhood
|
St-Onge |
|
Community Name
|
602 - Embrun |
|
Equipment Type
|
Water Heater |
|
Parking Space Total
|
8 |
|
Rental Equipment Type
|
Water Heater |
|
Structure
|
Patio(s) |
Building
|
Bathroom Total
|
2 |
|
Bedrooms Above Ground
|
3 |
|
Bedrooms Below Ground
|
2 |
|
Bedrooms Total
|
5 |
|
Age
|
51 To 99 Years |
|
Amenities
|
Fireplace(s) |
|
Appliances
|
Water Meter, Dryer, Garage Door Opener, Stove, Washer, Refrigerator |
|
Architectural Style
|
Bungalow |
|
Basement Development
|
Finished |
|
Basement Type
|
Full (finished) |
|
Construction Style Attachment
|
Detached |
|
Exterior Finish
|
Brick, Stone |
|
Fireplace Present
|
Yes |
|
Fireplace Total
|
2 |
|
Flooring Type
|
Tile |
|
Foundation Type
|
Block |
|
Heating Fuel
|
Natural Gas |
|
Heating Type
|
Other |
|
Stories Total
|
1 |
|
Size Interior
|
1,100 - 1,500 Ft2 |
|
Type
|
House |
|
Utility Water
|
Municipal Water |
Parking
Land
|
Acreage
|
No |
|
Sewer
|
Sanitary Sewer |
|
Size Irregular
|
120.1 X 146.3 Acre |
|
Size Total Text
|
120.1 X 146.3 Acre |
|
Zoning Description
|
Rv1 |
Rooms
| Level |
Type |
Length |
Width |
Dimensions |
|
Basement |
Living Room |
4.29 m |
4 m |
4.29 m x 4 m |
|
Basement |
Bedroom |
3.69 m |
3.67 m |
3.69 m x 3.67 m |
|
Basement |
Bedroom |
3.69 m |
3.69 m |
3.69 m x 3.69 m |
|
Basement |
Laundry Room |
3.06 m |
3.36 m |
3.06 m x 3.36 m |
|
Basement |
Other |
3.99 m |
3.36 m |
3.99 m x 3.36 m |
|
Basement |
Kitchen |
3.06 m |
2.14 m |
3.06 m x 2.14 m |
|
Basement |
Dining Room |
3.06 m |
1.86 m |
3.06 m x 1.86 m |
|
Basement |
Bathroom |
2.15 m |
1.55 m |
2.15 m x 1.55 m |
|
Main Level |
Living Room |
5.21 m |
4.15 m |
5.21 m x 4.15 m |
|
Main Level |
Foyer |
3.99 m |
1.34 m |
3.99 m x 1.34 m |
|
Main Level |
Dining Room |
5.58 m |
4.15 m |
5.58 m x 4.15 m |
|
Main Level |
Primary Bedroom |
4.42 m |
3.38 m |
4.42 m x 3.38 m |
|
Main Level |
Bathroom |
3.23 m |
1.52 m |
3.23 m x 1.52 m |
|
Main Level |
Bedroom 2 |
3.08 m |
3.06 m |
3.08 m x 3.06 m |
|
Main Level |
Bedroom 3 |
3.69 m |
2.46 m |
3.69 m x 2.46 m |
https://www.realtor.ca/real-estate/28833649/832-notre-dame-street-russell-602-embrun
