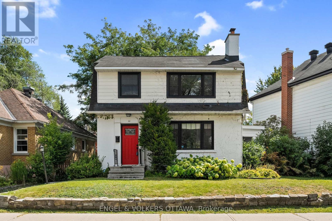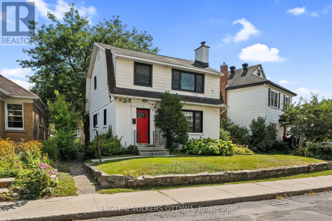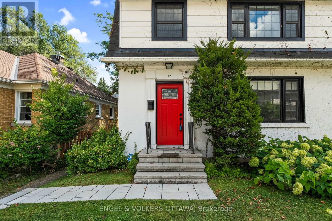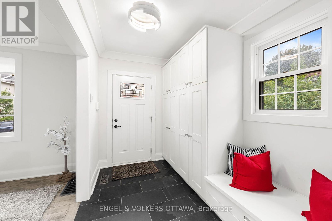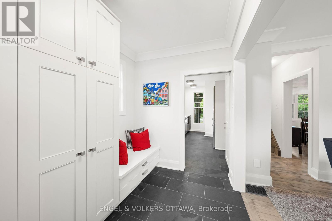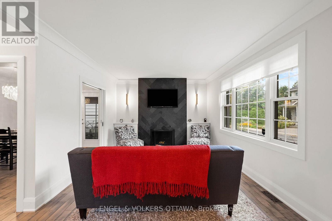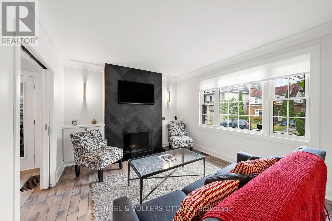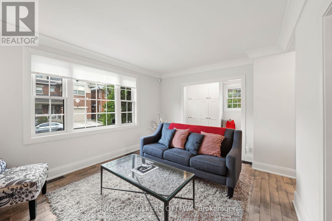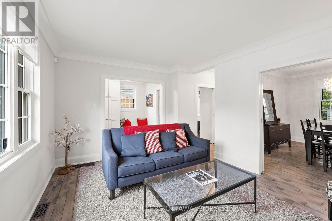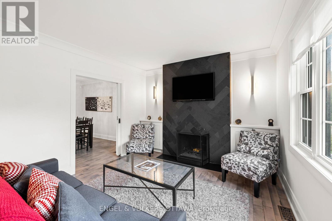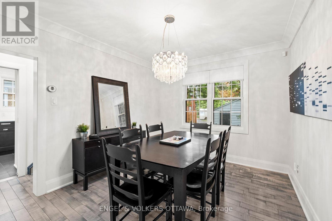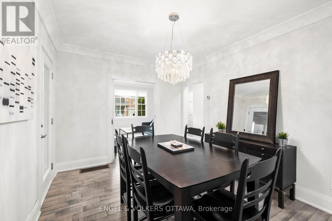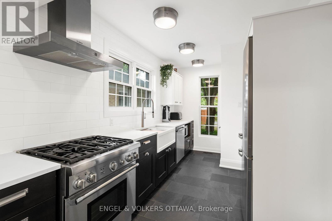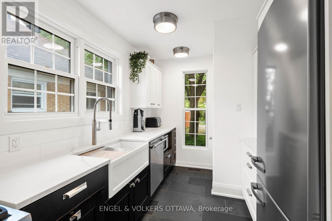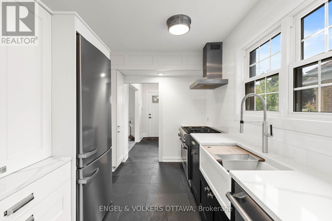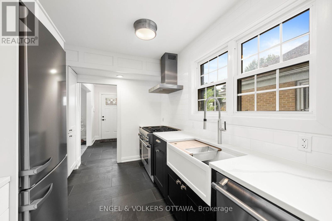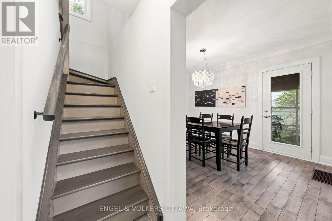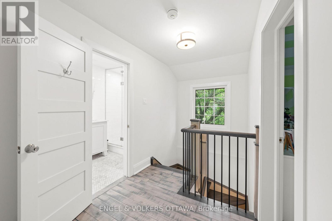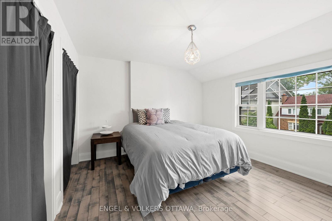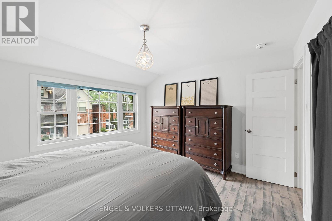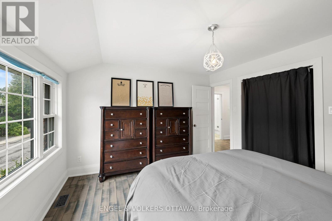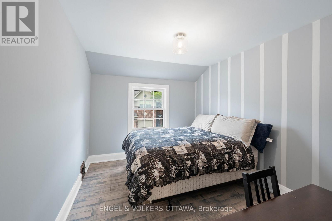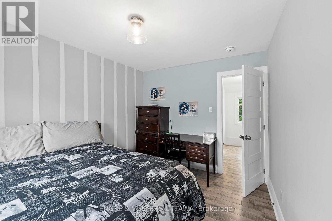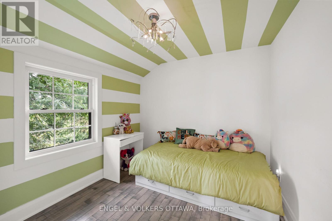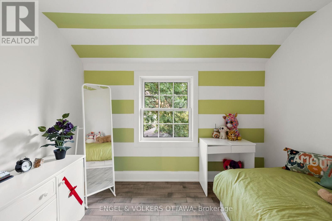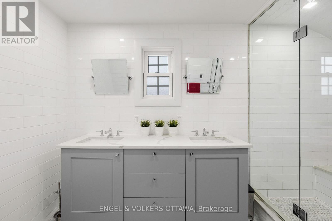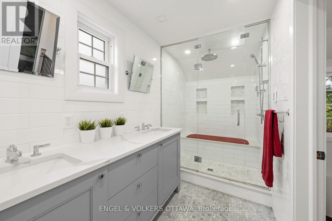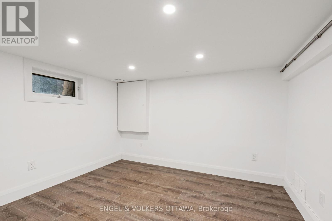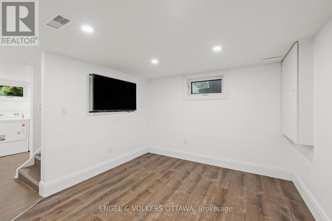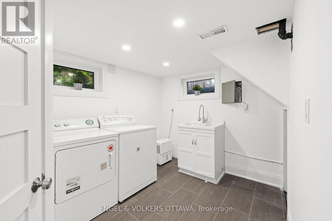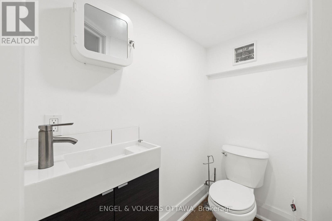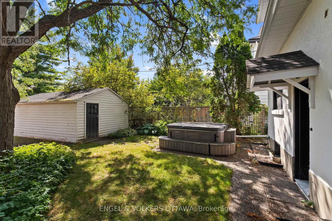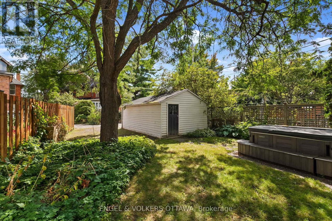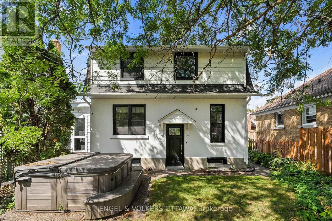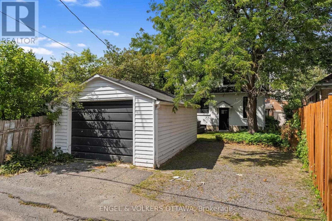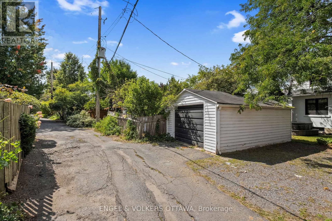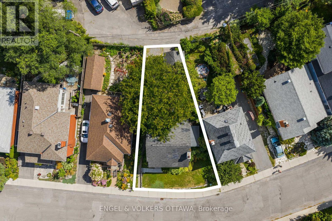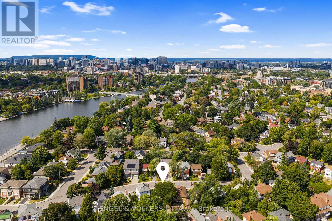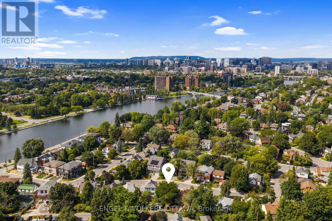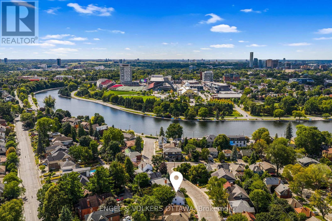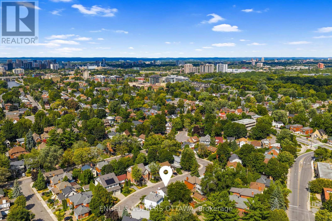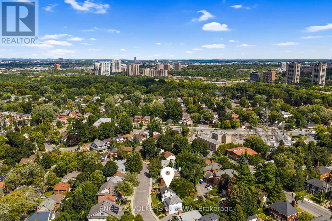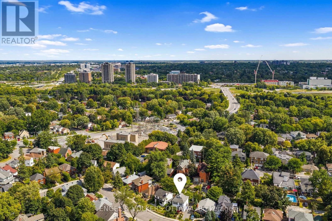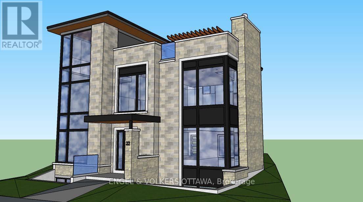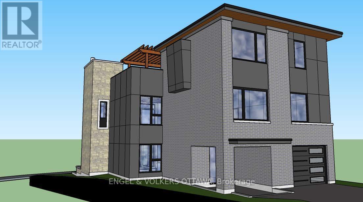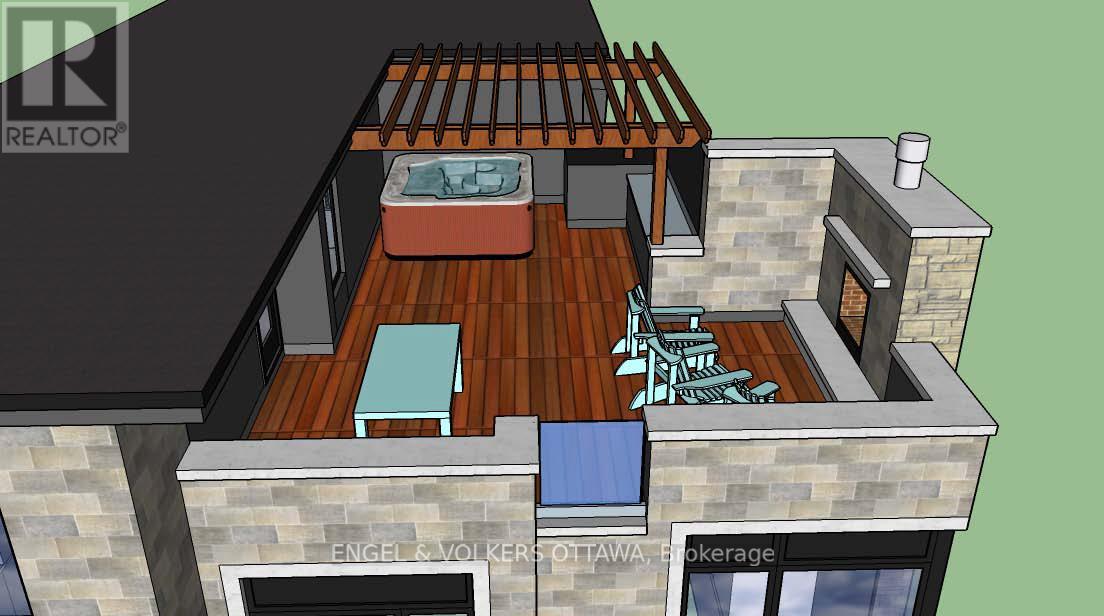3 Bedroom
2 Bathroom
1,100 - 1,500 ft2
Fireplace
Central Air Conditioning
Forced Air
Landscaped
$1,299,000
Just steps from the Canal, this beautifully renovated & reconstructed 3-bedroom residence combines charm, comfort & incredible long-term potential. What truly sets this property apart is its expansive 50 ft frontage - a rarity in this sought-after neighbourhood. Few opportunities like this exist, and even fewer come with the added benefit of preliminary concept drawings & survey confirming the ability to construct a three-storey, 5,000 sq. ft. home without the need for a Committee of Adjustment. Whether you choose to enjoy the home as-is or plan for future redevelopment, the possibilities are exceptional.Inside, the home offers a warm and inviting layout. The custom kitchen features a farmhouse-style porcelain sink, quartz, high-end stainless appliances & a picture window with views of the mature backyard. A screened-in porch provides a relaxing retreat where you can enjoy summer evenings, while the living and dining rooms divided by elegant glass pocket doors are ideal for both everyday living & entertaining. The living room is further enhanced by a classic wood-burning fireplace with custom herringbone surround.Character maple hardwood and slate flooring flow throughout the main & second levels, complemented by heated flooring in the foyer, kitchen, and main bathroom. Upstairs, three comfortable bedrooms share a spa-like bathroom with double sinks, heated floors, and a walk-in steam shower. The private backyard is equally appealing, offering southern exposure, a hot tub, and a detached garage. Set on a picturesque, tree-lined street, the home is within walking distance to fine dining, Lansdowne Park, the Glebe as well as being located within one of the most recognized schools districts. With extensive renovations already completed this property is fully move-in ready. At the same time, the sheer size of the lot and the rare development flexibility make it an outstanding investment in one of Ottawas most desirable urban communities. (id:53899)
Property Details
|
MLS® Number
|
X12393388 |
|
Property Type
|
Single Family |
|
Neigbourhood
|
Old Ottawa East |
|
Community Name
|
4406 - Ottawa East |
|
Amenities Near By
|
Public Transit, Schools, Park |
|
Community Features
|
School Bus, Community Centre |
|
Features
|
Carpet Free |
|
Parking Space Total
|
2 |
|
Structure
|
Porch |
Building
|
Bathroom Total
|
2 |
|
Bedrooms Above Ground
|
3 |
|
Bedrooms Total
|
3 |
|
Amenities
|
Fireplace(s) |
|
Appliances
|
Hot Tub, Water Heater, Central Vacuum, Dishwasher, Dryer, Hood Fan, Stove, Washer, Refrigerator |
|
Basement Development
|
Partially Finished |
|
Basement Type
|
Full (partially Finished) |
|
Construction Style Attachment
|
Detached |
|
Cooling Type
|
Central Air Conditioning |
|
Exterior Finish
|
Stucco, Vinyl Siding |
|
Fire Protection
|
Alarm System |
|
Fireplace Present
|
Yes |
|
Fireplace Total
|
1 |
|
Foundation Type
|
Block |
|
Half Bath Total
|
1 |
|
Heating Fuel
|
Natural Gas |
|
Heating Type
|
Forced Air |
|
Stories Total
|
2 |
|
Size Interior
|
1,100 - 1,500 Ft2 |
|
Type
|
House |
|
Utility Water
|
Municipal Water |
Parking
Land
|
Acreage
|
No |
|
Land Amenities
|
Public Transit, Schools, Park |
|
Landscape Features
|
Landscaped |
|
Sewer
|
Sanitary Sewer |
|
Size Depth
|
87 Ft |
|
Size Frontage
|
50 Ft |
|
Size Irregular
|
50 X 87 Ft |
|
Size Total Text
|
50 X 87 Ft |
|
Zoning Description
|
R1tt |
Rooms
| Level |
Type |
Length |
Width |
Dimensions |
|
Second Level |
Bathroom |
3.95 m |
1.65 m |
3.95 m x 1.65 m |
|
Second Level |
Primary Bedroom |
4.25 m |
3.66 m |
4.25 m x 3.66 m |
|
Second Level |
Bedroom |
2.61 m |
3.66 m |
2.61 m x 3.66 m |
|
Second Level |
Bedroom |
3.27 m |
2.91 m |
3.27 m x 2.91 m |
|
Lower Level |
Utility Room |
6.96 m |
3.67 m |
6.96 m x 3.67 m |
|
Lower Level |
Recreational, Games Room |
4.39 m |
3.95 m |
4.39 m x 3.95 m |
|
Lower Level |
Laundry Room |
2.57 m |
3.95 m |
2.57 m x 3.95 m |
|
Main Level |
Foyer |
3.24 m |
2.14 m |
3.24 m x 2.14 m |
|
Main Level |
Living Room |
4.6 m |
3.67 m |
4.6 m x 3.67 m |
|
Main Level |
Dining Room |
3.27 m |
3.95 m |
3.27 m x 3.95 m |
|
Main Level |
Kitchen |
4.38 m |
2.56 m |
4.38 m x 2.56 m |
|
Main Level |
Other |
3 m |
1.93 m |
3 m x 1.93 m |
Utilities
|
Cable
|
Installed |
|
Electricity
|
Installed |
|
Sewer
|
Installed |
https://www.realtor.ca/real-estate/28840547/22-mount-pleasant-avenue-ottawa-4406-ottawa-east
