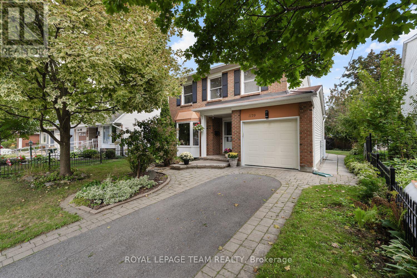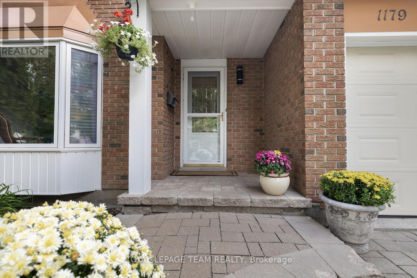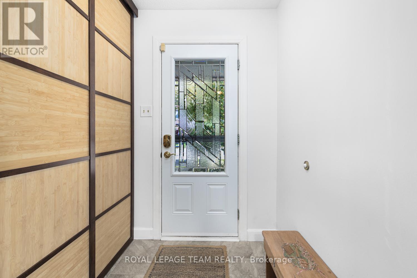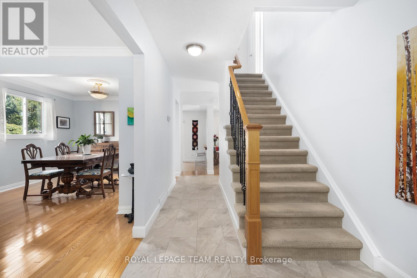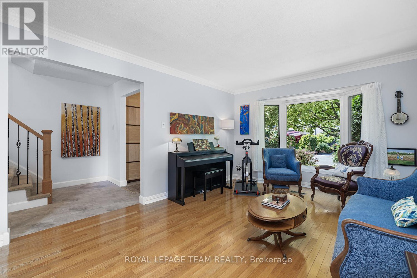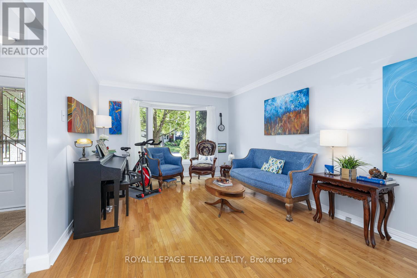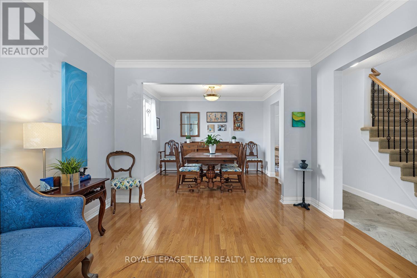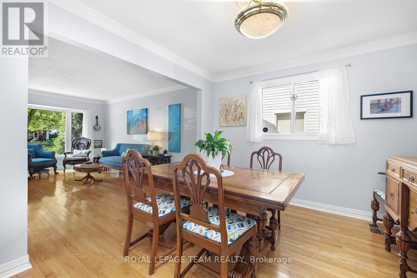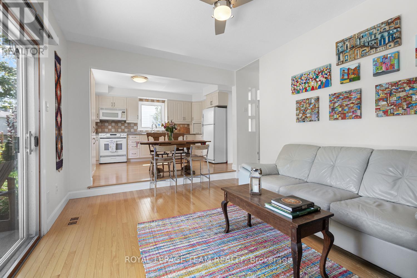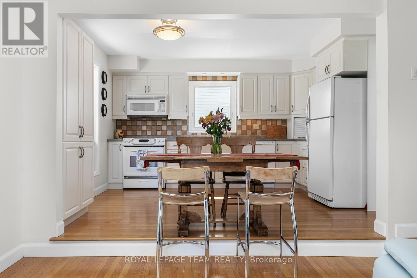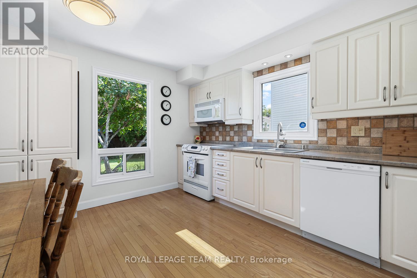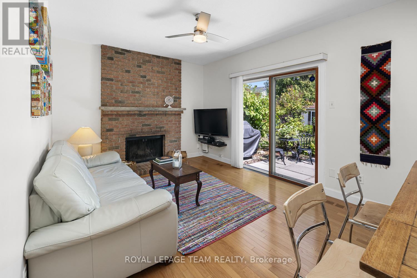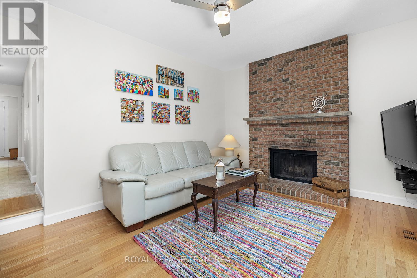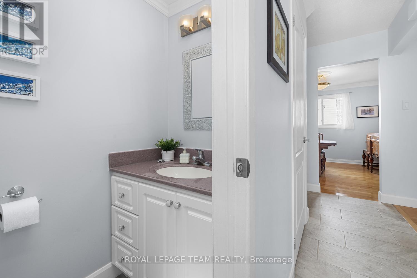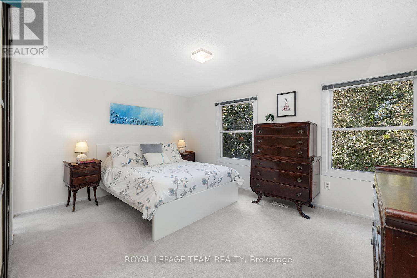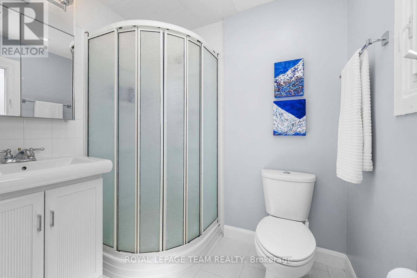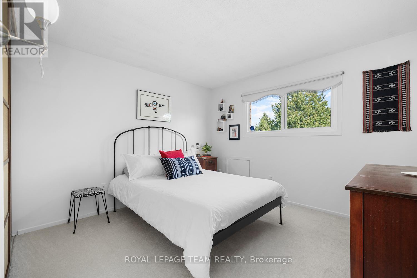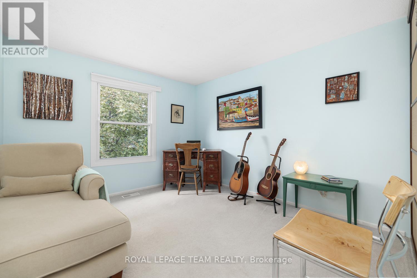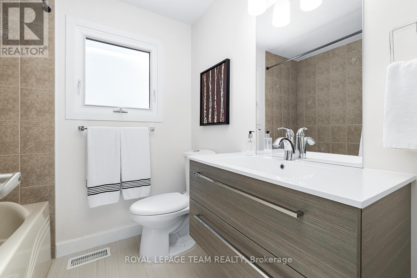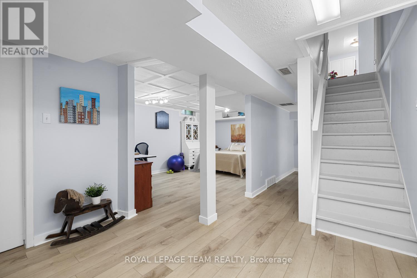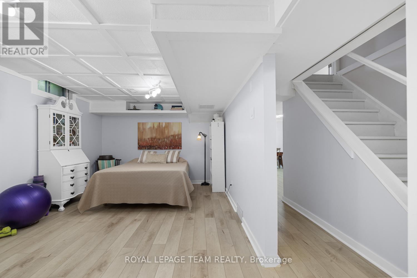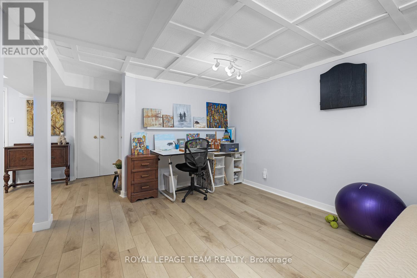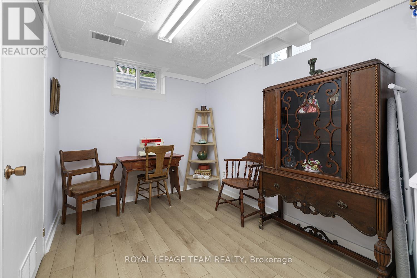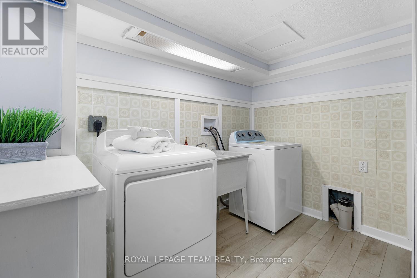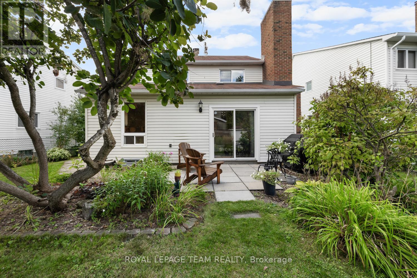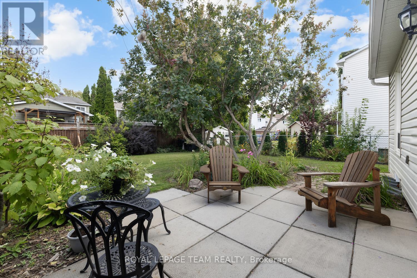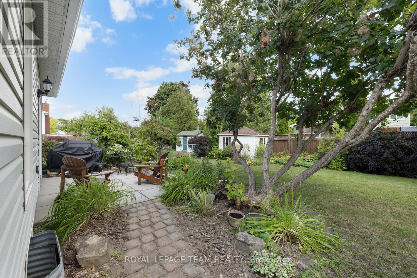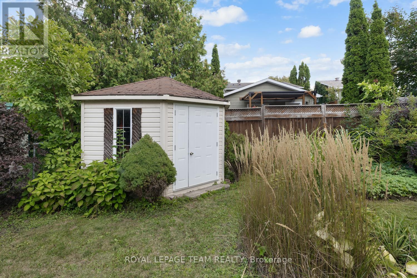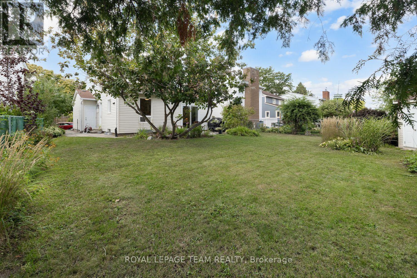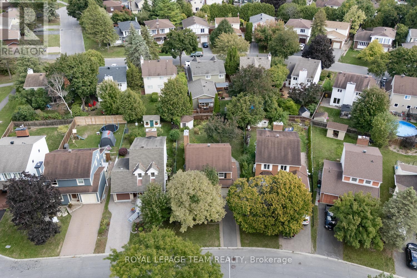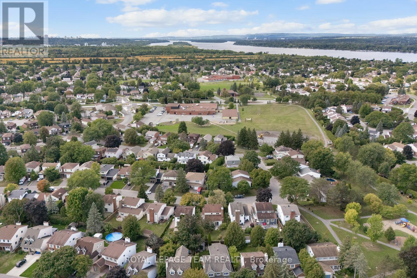3 Bedroom
3 Bathroom
1,500 - 2,000 ft2
Fireplace
Central Air Conditioning
Forced Air
$689,900
Nestled on a quiet, tree-lined street in a sought-after family-friendly neighbourhood, this beautifully cared-for 3-bedroom home blends charm, comfort, and convenience. From the moment you step into the oversized foyer, you will feel the warmth and pride of ownership throughout. The bright, open-concept living and dining room is perfect for cozy nights in or hosting family and friends. This home offers sun-filled windows that make every space feel inviting. The kitchen is a true heart of the home. Offering plenty of counter space, a handy appliance garage, and a generous eat-in area that flows seamlessly into the family room. Sliding patio doors open to your private, fully fenced backyard. You will find a sunny patio for summer BBQs and lush perennial gardens that bloom year after year. Upstairs, discover three spacious bedrooms with soft carpeting, large windows, and deep closets. The primary suite is a relaxing escape. Complete with a large closet and a private 3-piece ensuite. The updated family bathroom features a sleek wall-mounted vanity and modern flooring. The fully finished basement adds incredible versatility. Whether you're looking for a stylish rec room, home gym, office, or play space, it is ready to adapt to your lifestyle. All of this in a location that truly can't be beat. Just steps from parks, schools, bike paths, and the future LRT station. Making your daily commute and weekend adventures a breeze. This home is move-in ready and waiting for you to unpack, relax, and start making memories. (id:53899)
Property Details
|
MLS® Number
|
X12393562 |
|
Property Type
|
Single Family |
|
Neigbourhood
|
Convent Glen North |
|
Community Name
|
2004 - Convent Glen North |
|
Amenities Near By
|
Public Transit, Park |
|
Equipment Type
|
Water Heater |
|
Features
|
Irregular Lot Size, Level |
|
Parking Space Total
|
3 |
|
Rental Equipment Type
|
Water Heater |
Building
|
Bathroom Total
|
3 |
|
Bedrooms Above Ground
|
3 |
|
Bedrooms Total
|
3 |
|
Amenities
|
Fireplace(s) |
|
Appliances
|
Blinds, Dishwasher, Dryer, Freezer, Hood Fan, Microwave, Stove, Washer, Refrigerator |
|
Basement Development
|
Finished |
|
Basement Type
|
Full (finished) |
|
Construction Style Attachment
|
Detached |
|
Cooling Type
|
Central Air Conditioning |
|
Exterior Finish
|
Brick |
|
Fireplace Present
|
Yes |
|
Fireplace Total
|
1 |
|
Foundation Type
|
Concrete |
|
Half Bath Total
|
1 |
|
Heating Fuel
|
Natural Gas |
|
Heating Type
|
Forced Air |
|
Stories Total
|
2 |
|
Size Interior
|
1,500 - 2,000 Ft2 |
|
Type
|
House |
|
Utility Water
|
Municipal Water |
Parking
Land
|
Acreage
|
No |
|
Fence Type
|
Fenced Yard |
|
Land Amenities
|
Public Transit, Park |
|
Sewer
|
Sanitary Sewer |
|
Size Depth
|
115 Ft |
|
Size Frontage
|
38 Ft ,4 In |
|
Size Irregular
|
38.4 X 115 Ft |
|
Size Total Text
|
38.4 X 115 Ft |
|
Zoning Description
|
Residential |
Rooms
| Level |
Type |
Length |
Width |
Dimensions |
|
Second Level |
Bathroom |
2 m |
1.9 m |
2 m x 1.9 m |
|
Second Level |
Primary Bedroom |
4.49 m |
3.42 m |
4.49 m x 3.42 m |
|
Second Level |
Bathroom |
2.31 m |
1.95 m |
2.31 m x 1.95 m |
|
Second Level |
Bedroom |
3.45 m |
3.07 m |
3.45 m x 3.07 m |
|
Second Level |
Bedroom |
3.2 m |
3.04 m |
3.2 m x 3.04 m |
|
Lower Level |
Recreational, Games Room |
5.25 m |
3.3 m |
5.25 m x 3.3 m |
|
Lower Level |
Utility Room |
5.58 m |
3.09 m |
5.58 m x 3.09 m |
|
Lower Level |
Laundry Room |
2.36 m |
1.77 m |
2.36 m x 1.77 m |
|
Lower Level |
Other |
2.99 m |
2.36 m |
2.99 m x 2.36 m |
|
Main Level |
Living Room |
5.18 m |
3.45 m |
5.18 m x 3.45 m |
|
Main Level |
Dining Room |
4.34 m |
3.37 m |
4.34 m x 3.37 m |
|
Main Level |
Kitchen |
4.11 m |
3.5 m |
4.11 m x 3.5 m |
|
Main Level |
Family Room |
4.34 m |
3.37 m |
4.34 m x 3.37 m |
|
Main Level |
Bathroom |
1.93 m |
1.01 m |
1.93 m x 1.01 m |
Utilities
|
Natural Gas Available
|
Available |
https://www.realtor.ca/real-estate/28840948/1179-st-moritz-court-ottawa-2004-convent-glen-north
