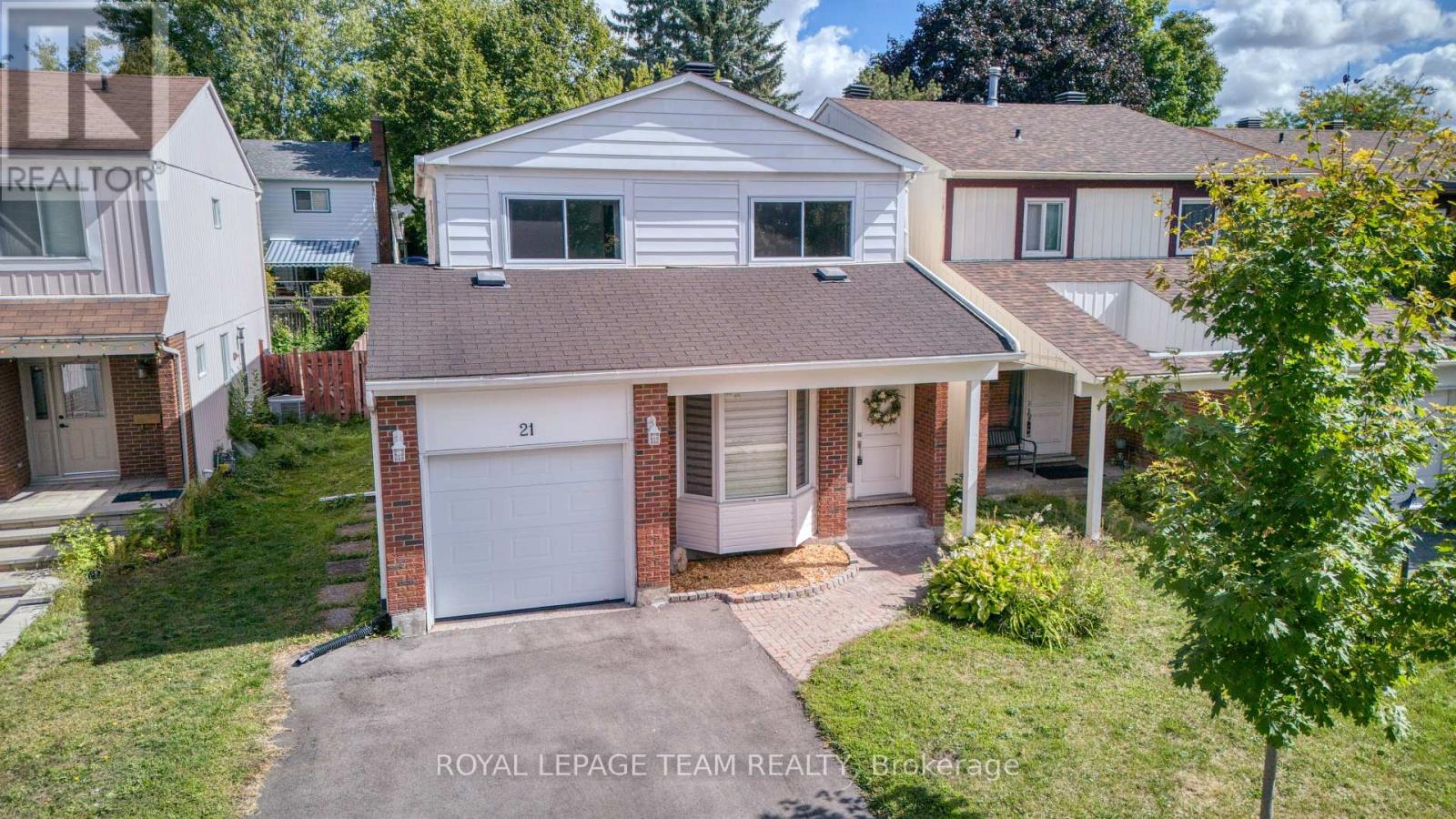3 Bedroom
3 Bathroom
1,500 - 2,000 ft2
Fireplace
Central Air Conditioning
Forced Air
$749,900
Completely renovated from top to bottom, this 3-bed/3-bath home delivers a new-build feel in sought-after Bridlewood; an established, walkable neighbourhood with mature trees, great schools, parks, and the Trans Canada Trail nearby. The airy living room with a cathedral ceiling centers on a striking floor-to-ceiling fireplace, while a bright front family room adds everyday flexibility. The brand-new modern kitchen features quartz counters and opens to the dining room for easy entertaining. Gorgeous hardwood flooring runs across the main and second levels. Upstairs are three generously sized bedrooms, including a comfortable primary with a luxurious 3-pc ensuite, plus a full 4-pc main bathroom. The finished lower level offers a versatile rec space with new carpet and plenty of storage. Outside, the yard is a great size and private; perfect for play, pets, and summer dinners. The location can't be beat; just a 5-10 minute walk to grocery stores, restaurants, a medical offices, coffee shops, and the gym. Turn-key and move-in ready! (id:53899)
Property Details
|
MLS® Number
|
X12396783 |
|
Property Type
|
Single Family |
|
Neigbourhood
|
Kanata |
|
Community Name
|
9004 - Kanata - Bridlewood |
|
Amenities Near By
|
Public Transit |
|
Community Features
|
School Bus, Community Centre |
|
Equipment Type
|
Air Conditioner, Water Heater, Furnace |
|
Parking Space Total
|
3 |
|
Rental Equipment Type
|
Air Conditioner, Water Heater, Furnace |
Building
|
Bathroom Total
|
3 |
|
Bedrooms Above Ground
|
3 |
|
Bedrooms Total
|
3 |
|
Age
|
31 To 50 Years |
|
Amenities
|
Fireplace(s) |
|
Appliances
|
Garage Door Opener Remote(s), Dishwasher, Dryer, Garage Door Opener, Hood Fan, Microwave, Stove, Washer, Refrigerator |
|
Basement Development
|
Finished |
|
Basement Type
|
Full (finished) |
|
Construction Style Attachment
|
Detached |
|
Cooling Type
|
Central Air Conditioning |
|
Exterior Finish
|
Brick, Aluminum Siding |
|
Fireplace Present
|
Yes |
|
Fireplace Total
|
1 |
|
Foundation Type
|
Poured Concrete |
|
Half Bath Total
|
1 |
|
Heating Fuel
|
Natural Gas |
|
Heating Type
|
Forced Air |
|
Stories Total
|
2 |
|
Size Interior
|
1,500 - 2,000 Ft2 |
|
Type
|
House |
|
Utility Water
|
Municipal Water |
Parking
Land
|
Acreage
|
No |
|
Fence Type
|
Fenced Yard |
|
Land Amenities
|
Public Transit |
|
Sewer
|
Sanitary Sewer |
|
Size Depth
|
100 Ft |
|
Size Frontage
|
33 Ft |
|
Size Irregular
|
33 X 100 Ft |
|
Size Total Text
|
33 X 100 Ft |
|
Zoning Description
|
Residential |
Rooms
| Level |
Type |
Length |
Width |
Dimensions |
|
Second Level |
Bathroom |
|
|
Measurements not available |
|
Second Level |
Primary Bedroom |
4.97 m |
3.56 m |
4.97 m x 3.56 m |
|
Second Level |
Bathroom |
|
|
Measurements not available |
|
Second Level |
Bedroom |
4.32 m |
3.53 m |
4.32 m x 3.53 m |
|
Second Level |
Bedroom |
3.71 m |
2.95 m |
3.71 m x 2.95 m |
|
Basement |
Laundry Room |
8.56 m |
3.62 m |
8.56 m x 3.62 m |
|
Lower Level |
Recreational, Games Room |
6.73 m |
3.44 m |
6.73 m x 3.44 m |
|
Main Level |
Foyer |
5.25 m |
1.96 m |
5.25 m x 1.96 m |
|
Main Level |
Kitchen |
4.99 m |
3.61 m |
4.99 m x 3.61 m |
|
Main Level |
Dining Room |
3.72 m |
3.61 m |
3.72 m x 3.61 m |
|
Main Level |
Family Room |
5.29 m |
3.02 m |
5.29 m x 3.02 m |
|
Main Level |
Living Room |
6.68 m |
3.44 m |
6.68 m x 3.44 m |
|
Main Level |
Bathroom |
|
|
Measurements not available |
https://www.realtor.ca/real-estate/28847948/21-equestrian-drive-ottawa-9004-kanata-bridlewood










































