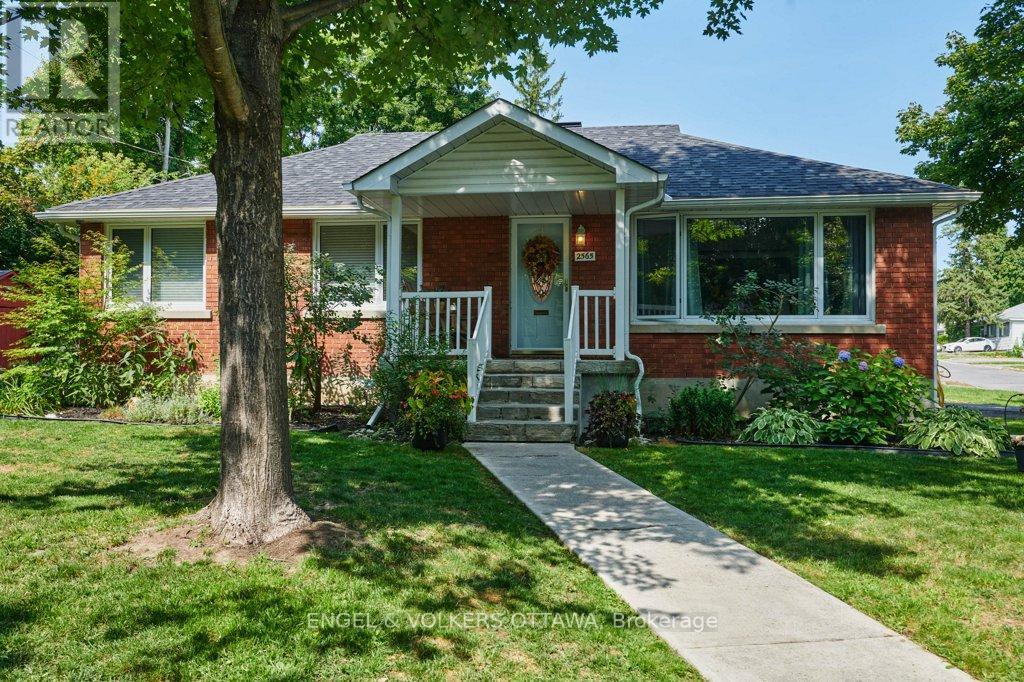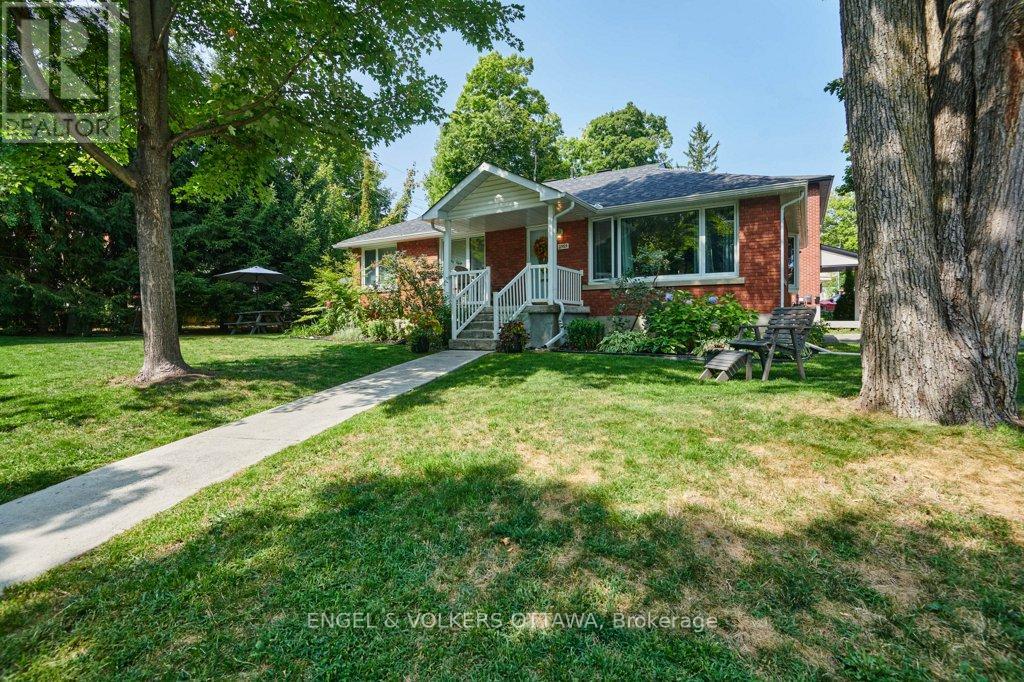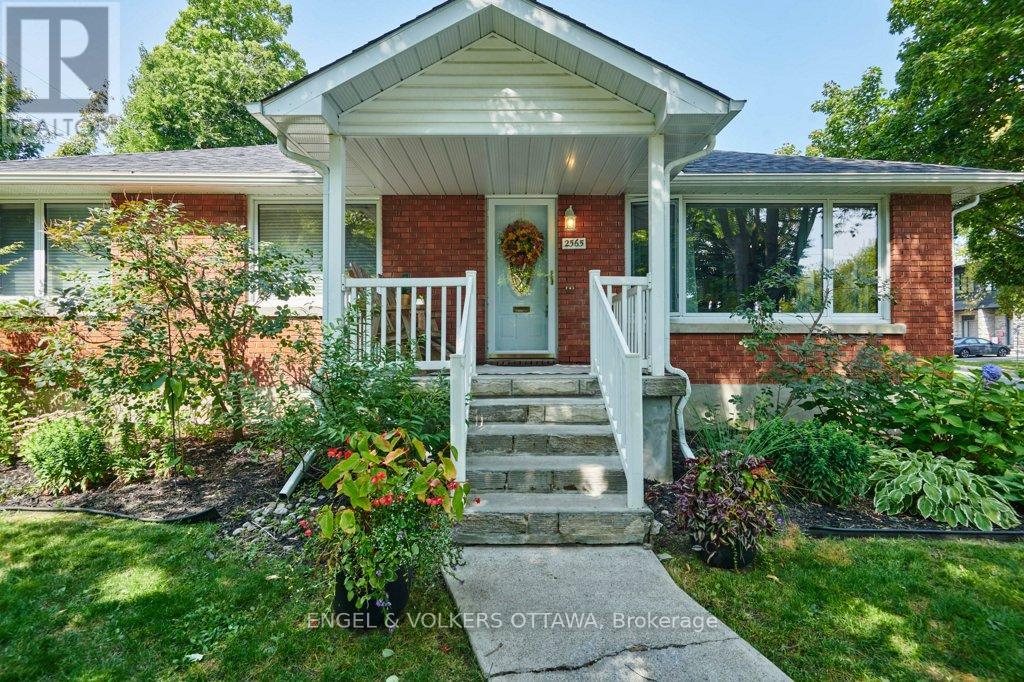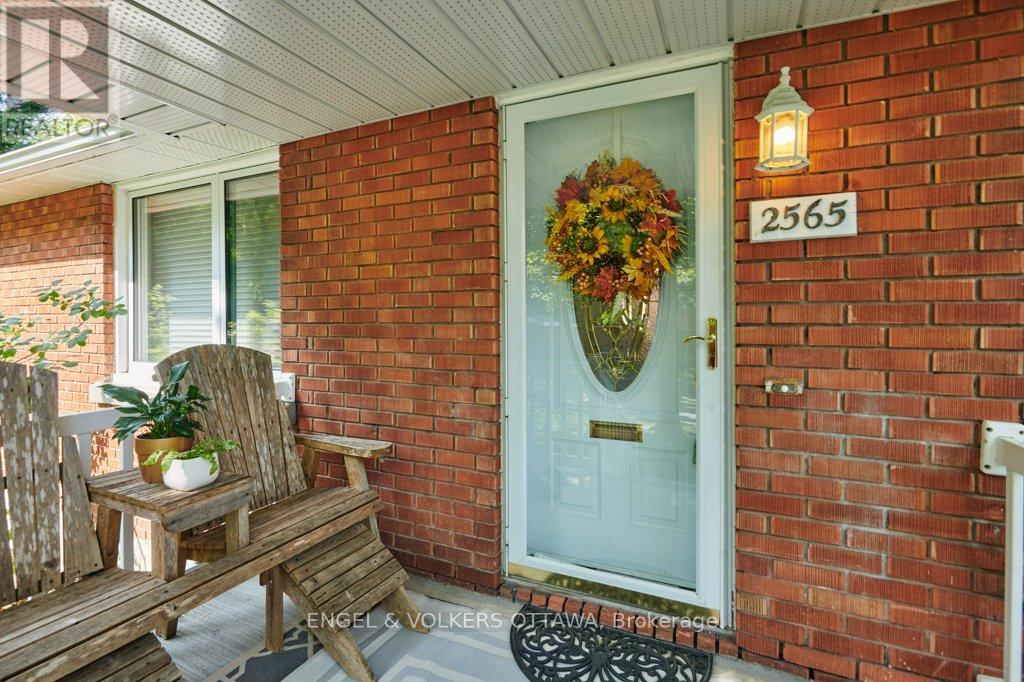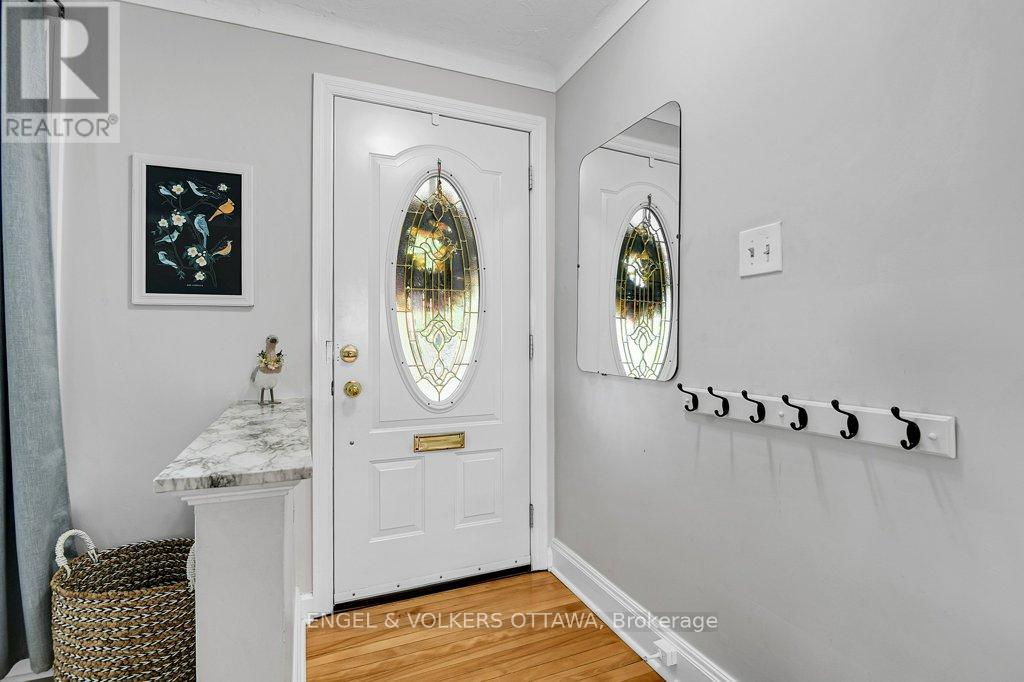6 Bedroom
2 Bathroom
1,100 - 1,500 ft2
Bungalow
Central Air Conditioning
Heat Pump
$750,000
Welcome to 2565 Elmhurst Street, a home that surprises at every turn. Tucked on a quiet corner lot beside a serene forest with trails, this spacious bungalow offers more than meets the eye. With six bedrooms (three upstairs and three in the fully finished basement), you'll find all the space you need for family life, hobbies, and working from home. Step inside and you'll discover a bright, carpet-free interior with a flowing layout. The updated kitchen is both stylish and functional, while newer upgrades like the heat pump and central air bring peace of mind for years to come. The lower level is a full extension of the home, offering extra bedrooms, living space, or the flexibility to create your dream home office, gym, or kid's playroom. Outside, the yard is a standout: larger than expected, with plenty of room to garden, play, or entertain. There's even a shed with electricity, perfect for storage or tinkering on projects. Location couldn't be better: just a short stroll (less than 500m!) to three future LRT stations, giving you unbeatable access to the city while still enjoying a peaceful neighborhood. If you're looking for a home that's move-in ready, full of character, and adaptable to your lifestyle, this one delivers far beyond first impressions. Don't miss your chance to see how much more this home offers once you step inside. (id:53899)
Property Details
|
MLS® Number
|
X12397352 |
|
Property Type
|
Single Family |
|
Neigbourhood
|
Bay |
|
Community Name
|
6203 - Queensway Terrace North |
|
Features
|
Carpet Free |
|
Parking Space Total
|
2 |
Building
|
Bathroom Total
|
2 |
|
Bedrooms Above Ground
|
3 |
|
Bedrooms Below Ground
|
3 |
|
Bedrooms Total
|
6 |
|
Appliances
|
Dishwasher, Dryer, Stove, Washer, Window Coverings, Refrigerator |
|
Architectural Style
|
Bungalow |
|
Basement Development
|
Finished |
|
Basement Type
|
Full (finished) |
|
Construction Style Attachment
|
Detached |
|
Cooling Type
|
Central Air Conditioning |
|
Exterior Finish
|
Brick |
|
Foundation Type
|
Block |
|
Heating Fuel
|
Electric |
|
Heating Type
|
Heat Pump |
|
Stories Total
|
1 |
|
Size Interior
|
1,100 - 1,500 Ft2 |
|
Type
|
House |
|
Utility Water
|
Municipal Water |
Parking
Land
|
Acreage
|
No |
|
Sewer
|
Sanitary Sewer |
|
Size Depth
|
100 Ft |
|
Size Frontage
|
50 Ft |
|
Size Irregular
|
50 X 100 Ft |
|
Size Total Text
|
50 X 100 Ft |
Rooms
| Level |
Type |
Length |
Width |
Dimensions |
|
Basement |
Bedroom |
3.39 m |
2.79 m |
3.39 m x 2.79 m |
|
Basement |
Bedroom |
3.39 m |
2.79 m |
3.39 m x 2.79 m |
|
Basement |
Bedroom |
3.68 m |
2.46 m |
3.68 m x 2.46 m |
|
Basement |
Laundry Room |
3.64 m |
2.82 m |
3.64 m x 2.82 m |
|
Basement |
Utility Room |
2.86 m |
1.56 m |
2.86 m x 1.56 m |
|
Basement |
Living Room |
4.34 m |
3.41 m |
4.34 m x 3.41 m |
|
Basement |
Office |
1.91 m |
1.41 m |
1.91 m x 1.41 m |
|
Basement |
Bathroom |
2.12 m |
1.93 m |
2.12 m x 1.93 m |
|
Main Level |
Living Room |
2.91 m |
2.66 m |
2.91 m x 2.66 m |
|
Main Level |
Dining Room |
4.67 m |
3.61 m |
4.67 m x 3.61 m |
|
Main Level |
Kitchen |
3.89 m |
3.7 m |
3.89 m x 3.7 m |
|
Main Level |
Bathroom |
2.68 m |
1.51 m |
2.68 m x 1.51 m |
|
Main Level |
Primary Bedroom |
3.58 m |
3.29 m |
3.58 m x 3.29 m |
|
Main Level |
Bedroom |
3.56 m |
2.91 m |
3.56 m x 2.91 m |
|
Main Level |
Bedroom |
3.58 m |
2.91 m |
3.58 m x 2.91 m |
https://www.realtor.ca/real-estate/28848806/2565-elmhurst-street-ottawa-6203-queensway-terrace-north
