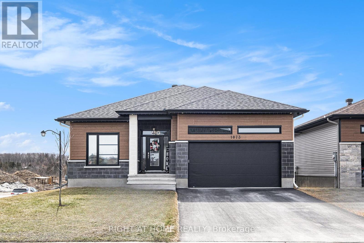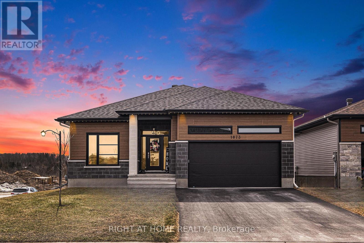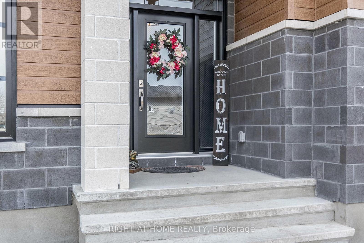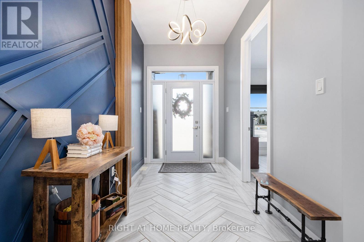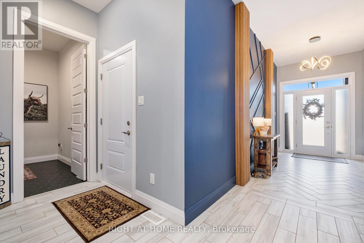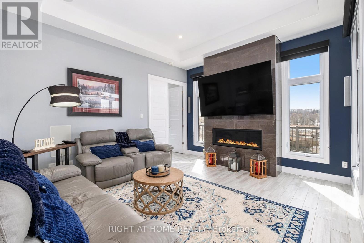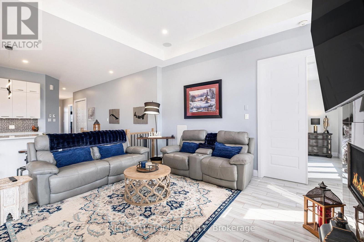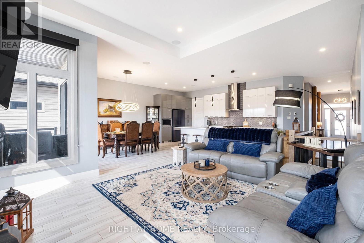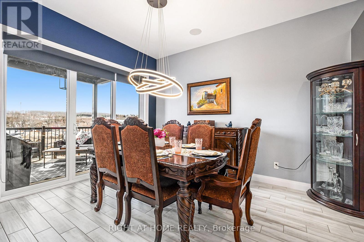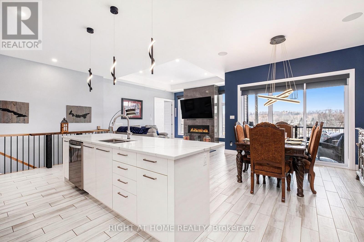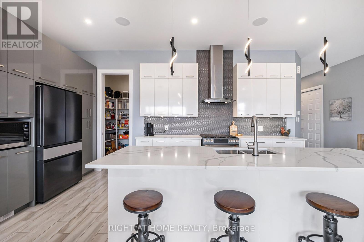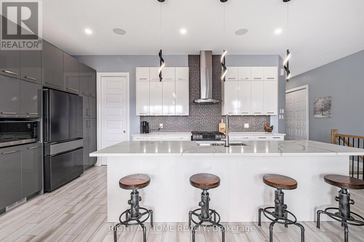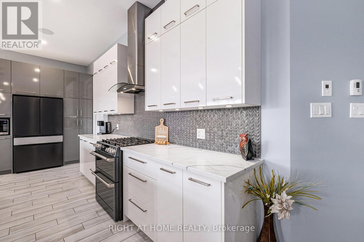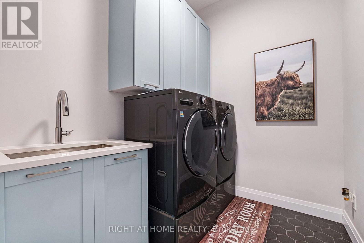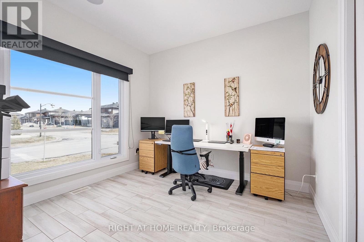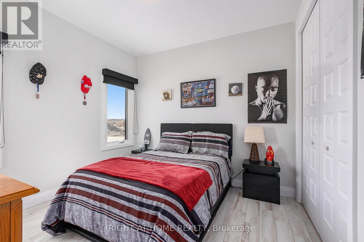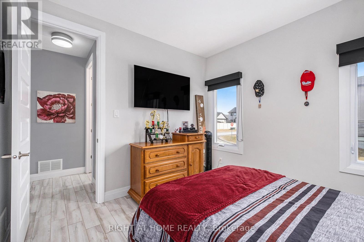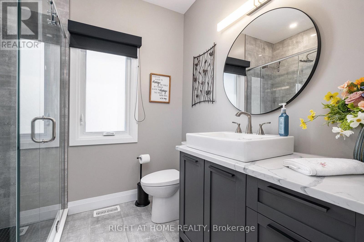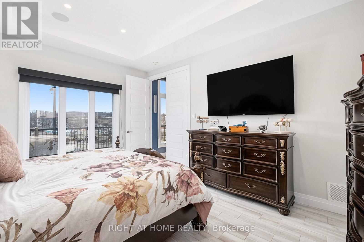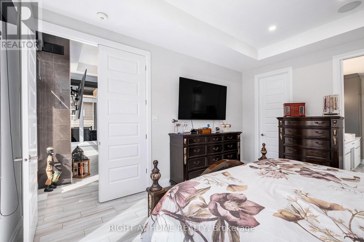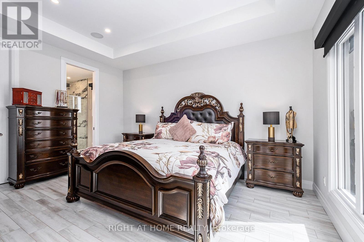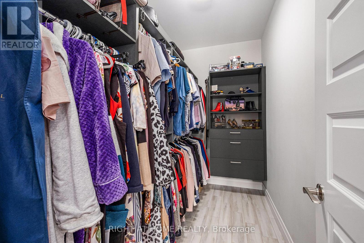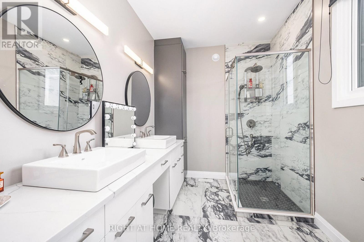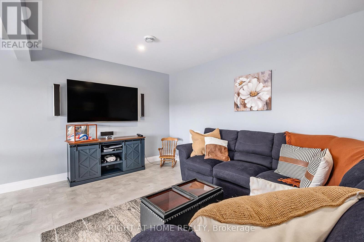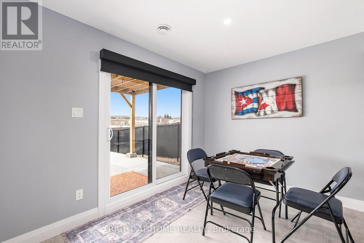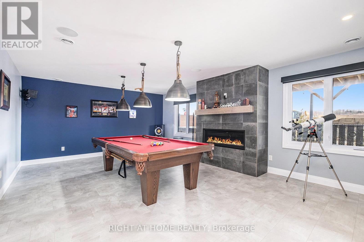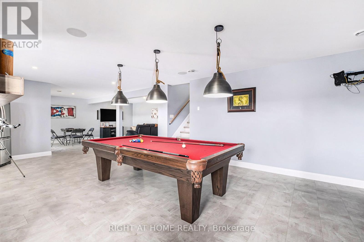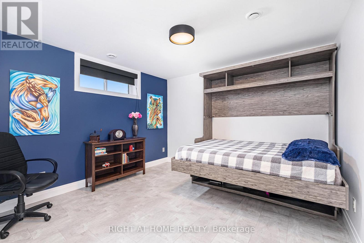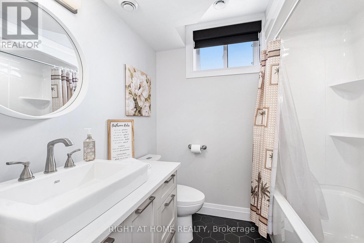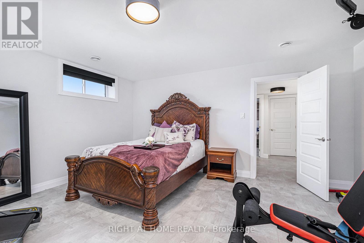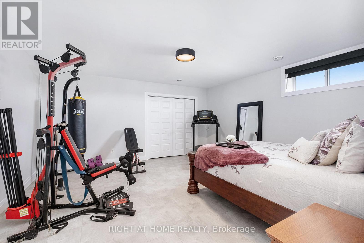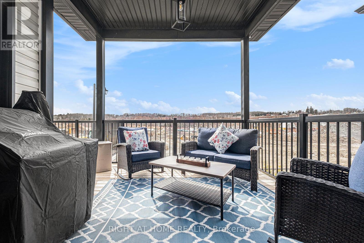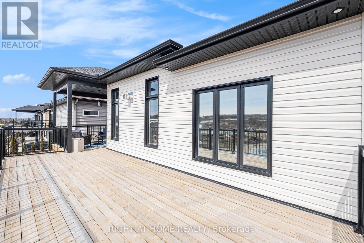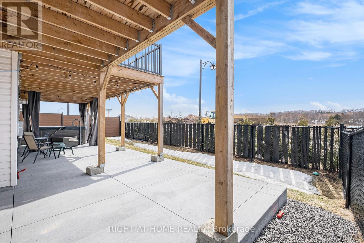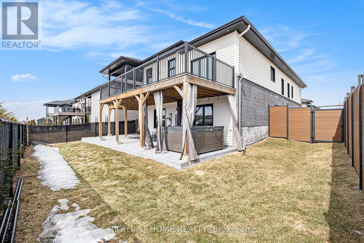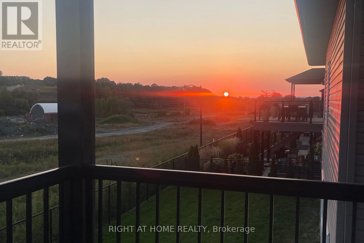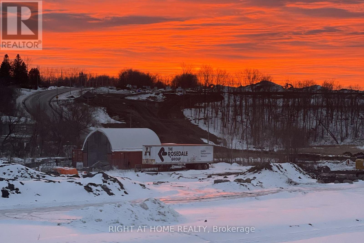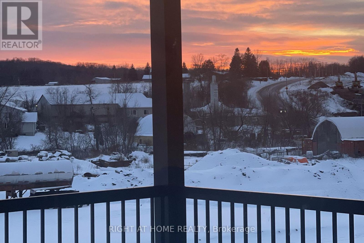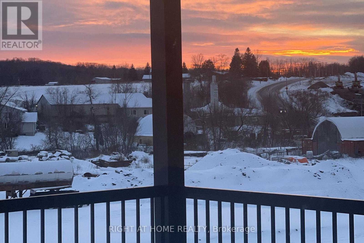5 Bedroom
3 Bathroom
1,500 - 2,000 ft2
Bungalow
Fireplace
Central Air Conditioning
Forced Air
Landscaped
$887,000
Smart, Stylish, and Now Priced to Move Luxury living. Modern technology. Unmatched value.This is not just another Rockland home - this is the best-priced designer smart home on the market, and it's ready for you. Set on a premium corner lot, 1073 Diamond offers over 3,000 sq. ft. of beautifully finished living space, featuring 5 bedrooms, 3 full bathrooms, and a fully finished walkout basement ideal for extended family, a home gym, movie nights, or private guest space. Highlights Include: Gourmet chefs kitchen with quartz counters, 10 ft island, custom cabinetry, high-end appliances & walk-in pantry, 11 ft. high tray ceilings, rich feature walls & imported custom tile flooring, Double heated garage, expansive upper deck, and a fully fenced yard, Lower-level walkout to a professionally landscaped backyard oasis with stamped concrete patio, Primary suite with spa-style ensuite, rain shower, marble floors, and a huge walk-in closet, Two gas fireplaces with sleek, modern tile façades, CONTROL 4 Smart Home System seamlessly integrates lighting, sound, security & automation (valued at $40,000). Located in one of Rockland's most desirable family-friendly neighbourhoods and just minutes to parks, schools, trails, shopping and a short drive to Ottawa. Now listed at $887,000 priced well below replacement value. This is your opportunity to own a showpiece home that blends luxury finishes with smart tech, space, and style at a price that demands attention. Dont just visit a home. Come experience a lifestyle. Book your showing today. (id:53899)
Property Details
|
MLS® Number
|
X12398502 |
|
Property Type
|
Single Family |
|
Community Name
|
607 - Clarence/Rockland Twp |
|
Features
|
Carpet Free |
|
Parking Space Total
|
6 |
Building
|
Bathroom Total
|
3 |
|
Bedrooms Above Ground
|
5 |
|
Bedrooms Total
|
5 |
|
Amenities
|
Fireplace(s) |
|
Appliances
|
Garage Door Opener Remote(s), Water Heater, Blinds, Dishwasher, Dryer, Microwave, Washer, Refrigerator |
|
Architectural Style
|
Bungalow |
|
Basement Development
|
Finished |
|
Basement Features
|
Walk Out |
|
Basement Type
|
N/a (finished) |
|
Construction Style Attachment
|
Detached |
|
Cooling Type
|
Central Air Conditioning |
|
Exterior Finish
|
Stone, Vinyl Siding |
|
Fire Protection
|
Security System |
|
Fireplace Present
|
Yes |
|
Fireplace Total
|
2 |
|
Foundation Type
|
Poured Concrete |
|
Heating Fuel
|
Natural Gas |
|
Heating Type
|
Forced Air |
|
Stories Total
|
1 |
|
Size Interior
|
1,500 - 2,000 Ft2 |
|
Type
|
House |
|
Utility Water
|
Municipal Water |
Parking
Land
|
Acreage
|
No |
|
Landscape Features
|
Landscaped |
|
Sewer
|
Sanitary Sewer |
|
Size Depth
|
109 Ft ,3 In |
|
Size Frontage
|
51 Ft |
|
Size Irregular
|
51 X 109.3 Ft |
|
Size Total Text
|
51 X 109.3 Ft |
Rooms
| Level |
Type |
Length |
Width |
Dimensions |
|
Lower Level |
Recreational, Games Room |
11.17 m |
7 m |
11.17 m x 7 m |
|
Lower Level |
Bedroom 4 |
3.79 m |
3.55 m |
3.79 m x 3.55 m |
|
Lower Level |
Bedroom 5 |
4.98 m |
4.81 m |
4.98 m x 4.81 m |
|
Lower Level |
Bathroom |
2.65 m |
2.22 m |
2.65 m x 2.22 m |
|
Lower Level |
Utility Room |
6.09 m |
2.68 m |
6.09 m x 2.68 m |
|
Main Level |
Foyer |
2.07 m |
3.02 m |
2.07 m x 3.02 m |
|
Main Level |
Bathroom |
2.27 m |
2.96 m |
2.27 m x 2.96 m |
|
Main Level |
Other |
1.8 m |
2.96 m |
1.8 m x 2.96 m |
|
Main Level |
Kitchen |
7.56 m |
4.23 m |
7.56 m x 4.23 m |
|
Main Level |
Living Room |
4.04 m |
4.7 m |
4.04 m x 4.7 m |
|
Main Level |
Dining Room |
3.62 m |
1 m |
3.62 m x 1 m |
|
Main Level |
Pantry |
1.78 m |
2.2 m |
1.78 m x 2.2 m |
|
Main Level |
Laundry Room |
2.42 m |
1 m |
2.42 m x 1 m |
|
Main Level |
Bathroom |
2.35 m |
2.32 m |
2.35 m x 2.32 m |
|
Main Level |
Primary Bedroom |
4.07 m |
4.54 m |
4.07 m x 4.54 m |
|
Main Level |
Bedroom 2 |
3.37 m |
3.07 m |
3.37 m x 3.07 m |
|
Main Level |
Bedroom 3 |
3.37 m |
3.2 m |
3.37 m x 3.2 m |
https://www.realtor.ca/real-estate/28851365/1073-diamond-street-clarence-rockland-607-clarencerockland-twp
