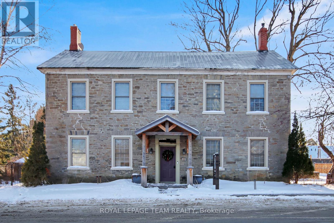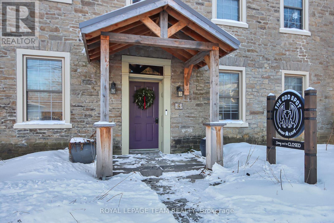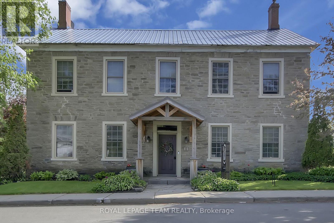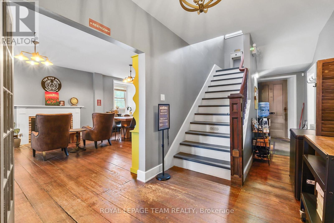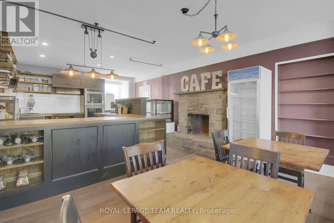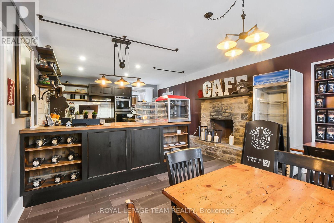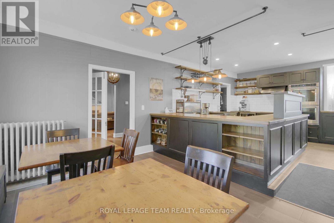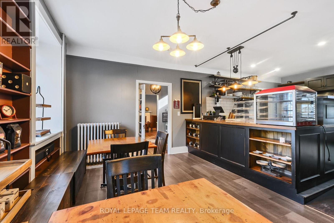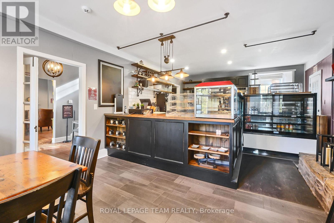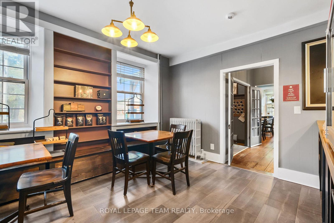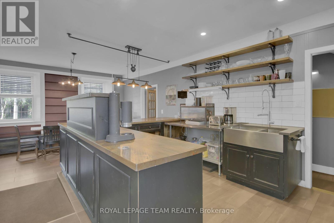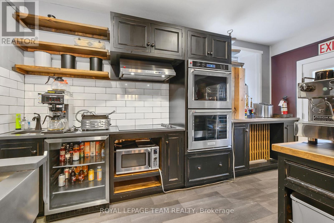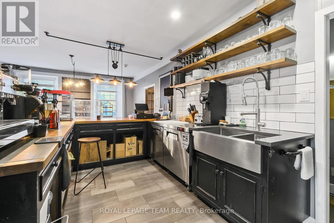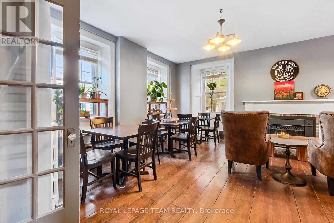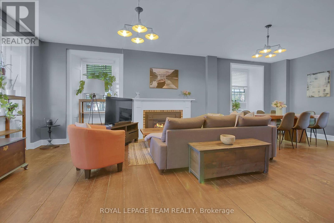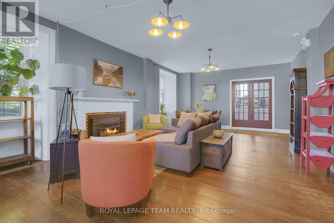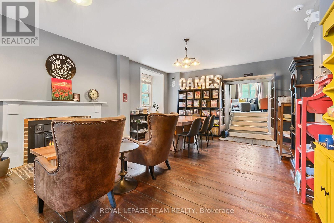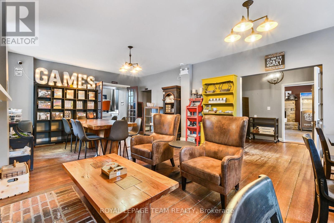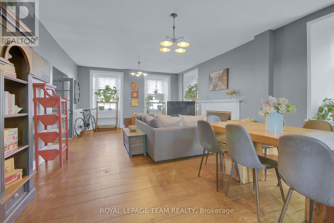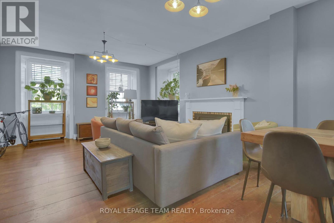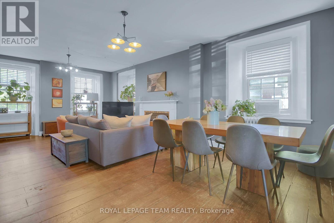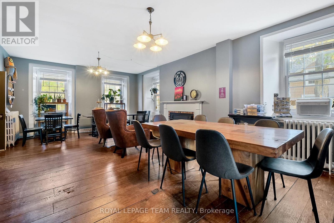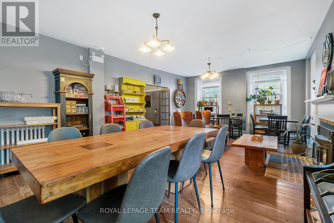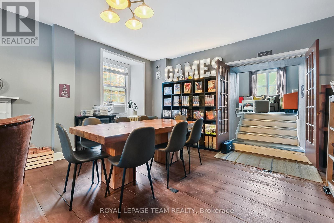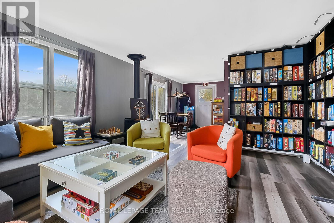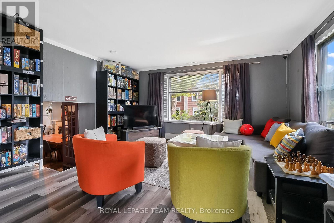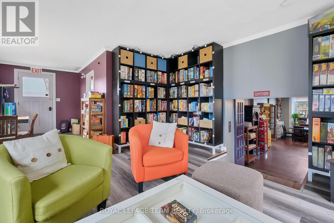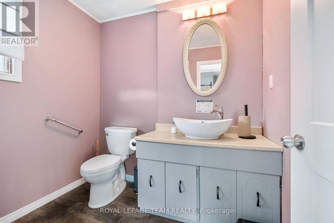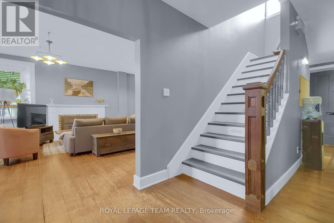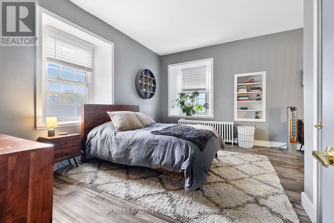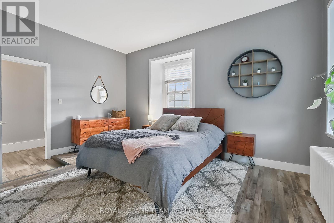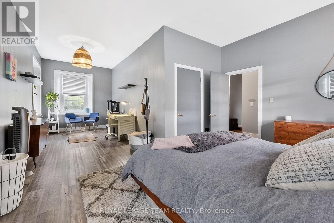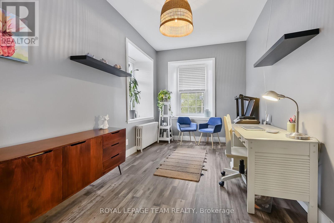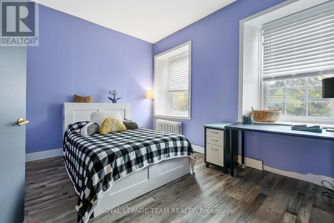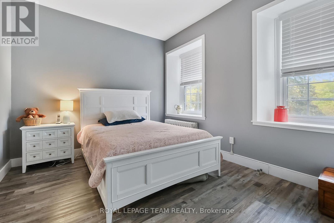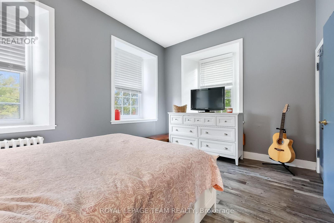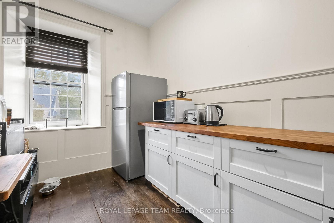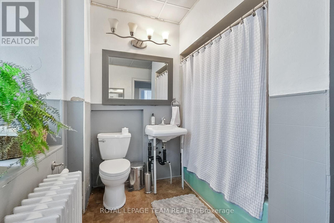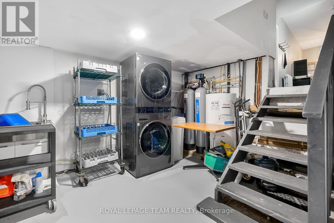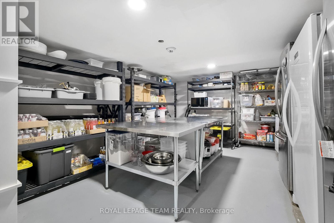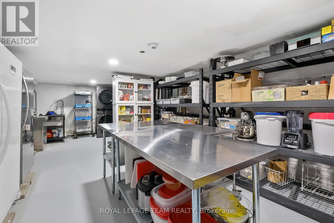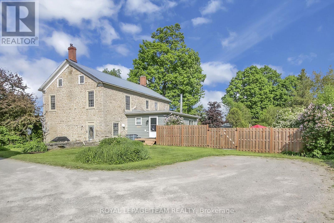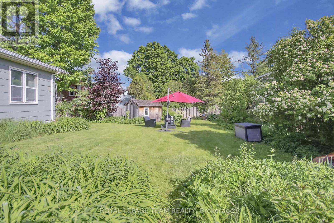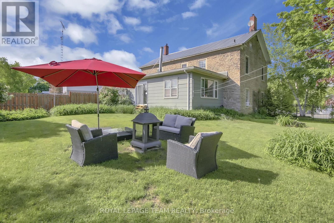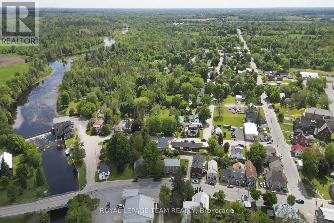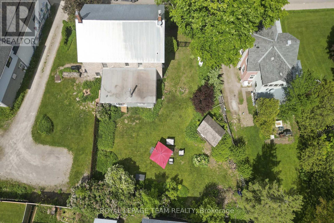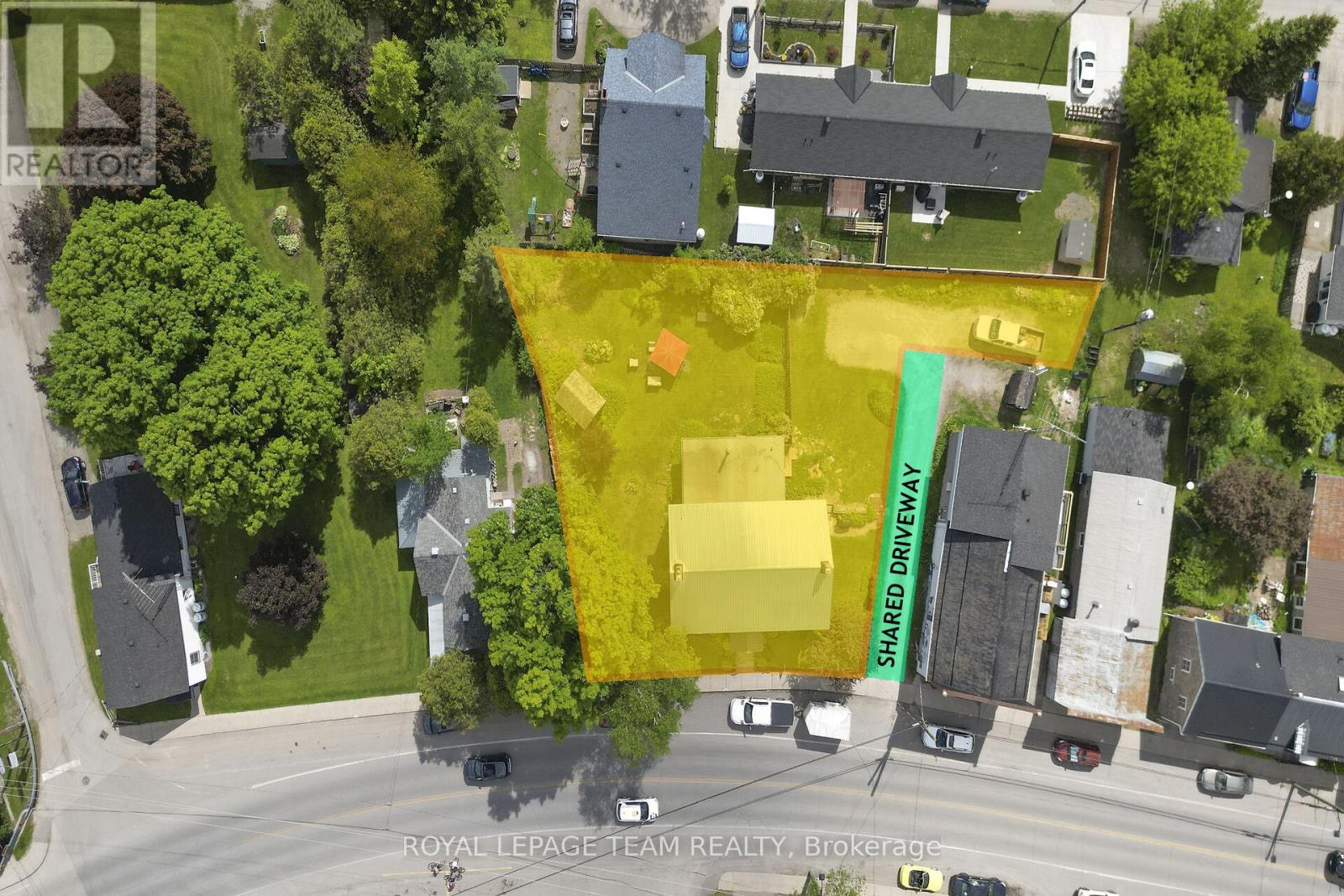3 Bedroom
2 Bathroom
3,000 - 3,500 ft2
Fireplace
None
Radiant Heat
$699,000
This remarkable 1837 stone building in the heart of historic Spencerville offers a rare opportunity to create a truly unique residence with the added potential for a live-work lifestyle. With approximately $230,000 in recent upgrades, the property blends heritage charm with modern convenience and was most recently home to a popular cafe-deli featuring a welcoming main floor layout and sunny terrace. The second level includes three spacious bedrooms, a kitchenette, and a full bathroom ideal for transforming into a comfortable home while the attic offers additional untapped potential. Whether you envision a character-filled private residence or a combination of home and boutique business, this turnkey property is ready for your vision, just minutes from Hwy 416, under 20 minutes to Kemptville and 50 minutes to downtown Ottawa. (id:53899)
Property Details
|
MLS® Number
|
X12399147 |
|
Property Type
|
Single Family |
|
Community Name
|
807 - Edwardsburgh/Cardinal Twp |
|
Equipment Type
|
Water Heater |
|
Features
|
Carpet Free |
|
Parking Space Total
|
5 |
|
Rental Equipment Type
|
Water Heater |
|
Structure
|
Patio(s) |
Building
|
Bathroom Total
|
2 |
|
Bedrooms Above Ground
|
3 |
|
Bedrooms Total
|
3 |
|
Appliances
|
Cooktop, Dryer, Oven, Washer, Refrigerator |
|
Basement Type
|
Full, Partial |
|
Construction Style Attachment
|
Detached |
|
Cooling Type
|
None |
|
Exterior Finish
|
Stone |
|
Fireplace Present
|
Yes |
|
Fireplace Total
|
1 |
|
Foundation Type
|
Stone |
|
Half Bath Total
|
1 |
|
Heating Fuel
|
Natural Gas |
|
Heating Type
|
Radiant Heat |
|
Stories Total
|
2 |
|
Size Interior
|
3,000 - 3,500 Ft2 |
|
Type
|
House |
Parking
Land
|
Acreage
|
No |
|
Sewer
|
Sanitary Sewer |
|
Size Irregular
|
82.5 X 132.4 Acre |
|
Size Total Text
|
82.5 X 132.4 Acre |
|
Zoning Description
|
Residential/commercial |
Rooms
| Level |
Type |
Length |
Width |
Dimensions |
|
Second Level |
Den |
3.28 m |
2.41 m |
3.28 m x 2.41 m |
|
Second Level |
Bathroom |
3.28 m |
2.31 m |
3.28 m x 2.31 m |
|
Second Level |
Primary Bedroom |
4.82 m |
3.4 m |
4.82 m x 3.4 m |
|
Second Level |
Office |
4.93 m |
2.79 m |
4.93 m x 2.79 m |
|
Second Level |
Bedroom |
4.41 m |
3.32 m |
4.41 m x 3.32 m |
|
Second Level |
Bedroom |
4.39 m |
3.32 m |
4.39 m x 3.32 m |
|
Main Level |
Foyer |
2.56 m |
1.47 m |
2.56 m x 1.47 m |
|
Main Level |
Kitchen |
5.05 m |
4.8 m |
5.05 m x 4.8 m |
|
Main Level |
Dining Room |
4.8 m |
3.25 m |
4.8 m x 3.25 m |
|
Main Level |
Great Room |
8.83 m |
4.87 m |
8.83 m x 4.87 m |
|
Main Level |
Family Room |
4.97 m |
4.77 m |
4.97 m x 4.77 m |
|
Main Level |
Mud Room |
3.63 m |
2.66 m |
3.63 m x 2.66 m |
https://www.realtor.ca/real-estate/28853252/6-spencer-street-s-edwardsburghcardinal-807-edwardsburghcardinal-twp
