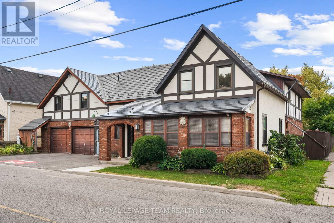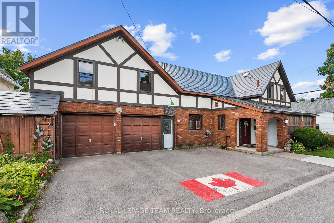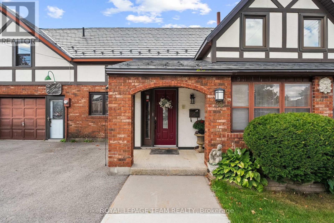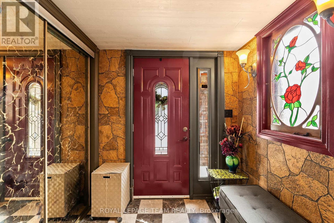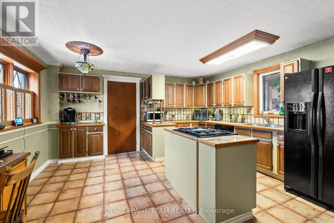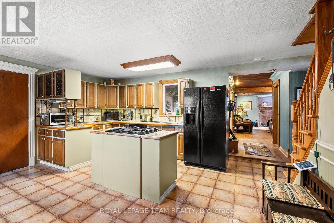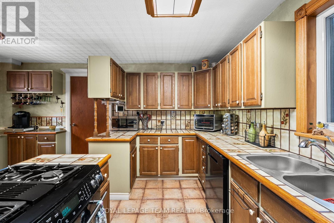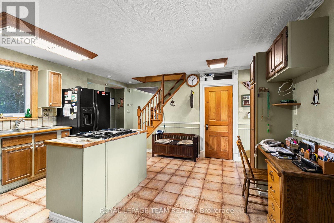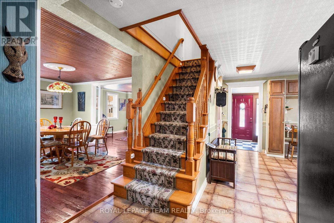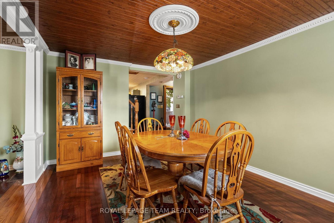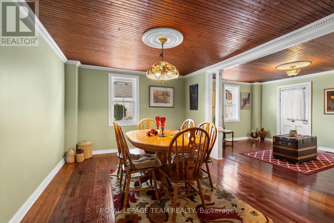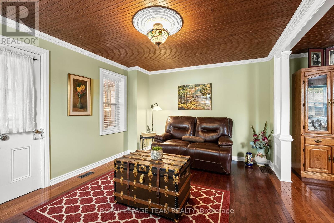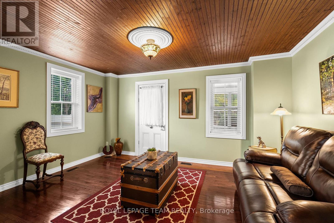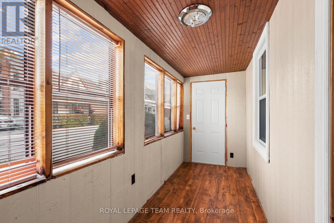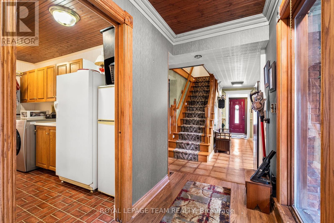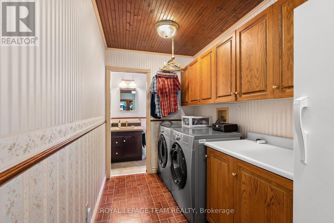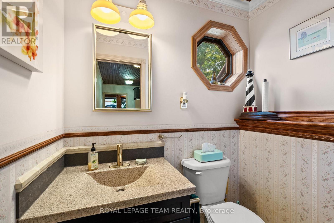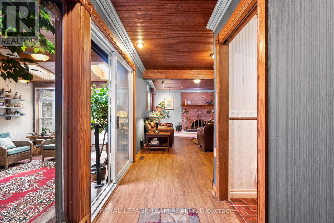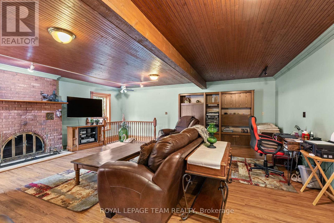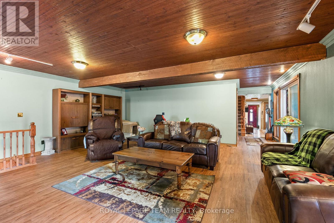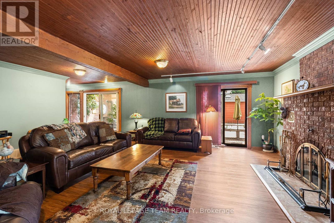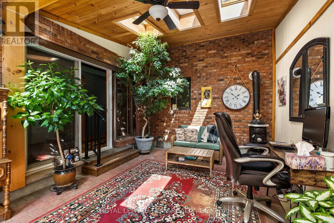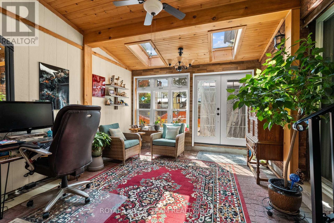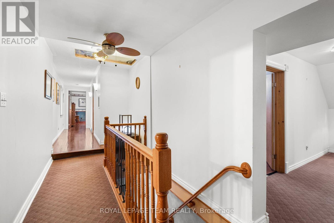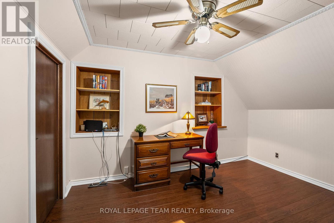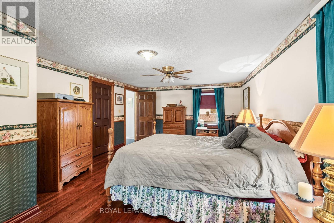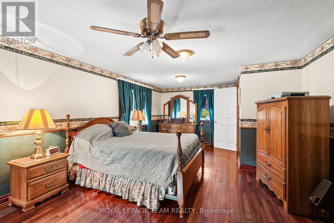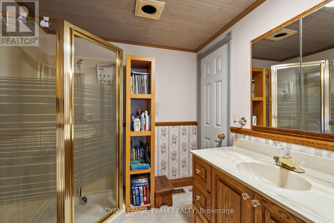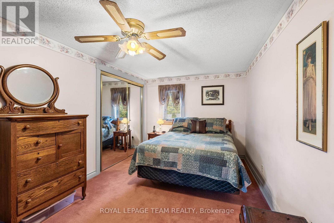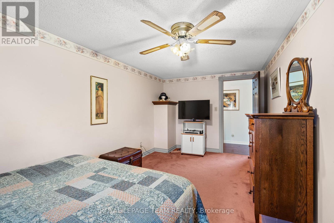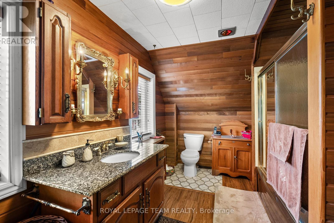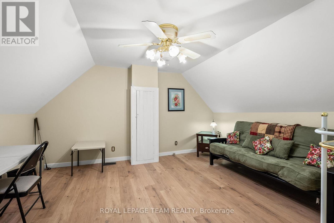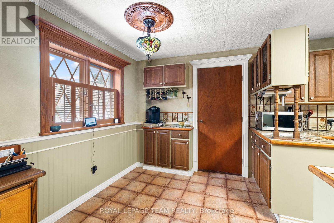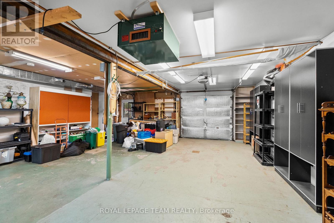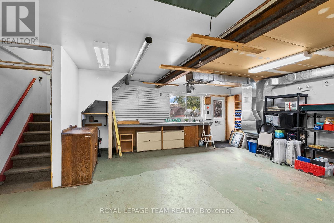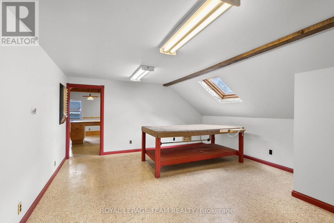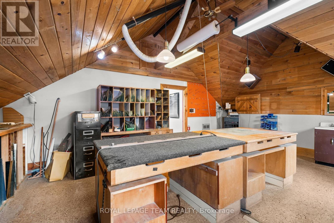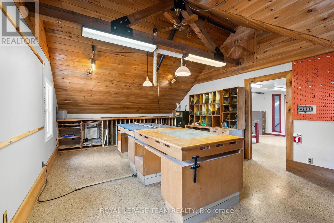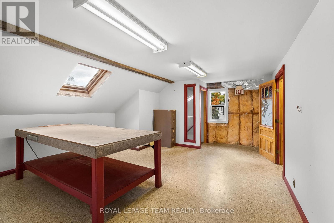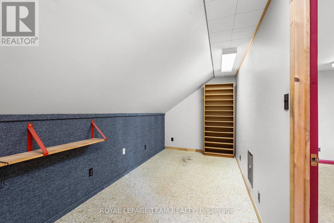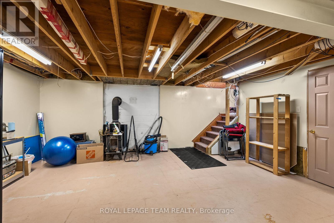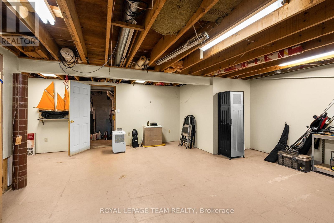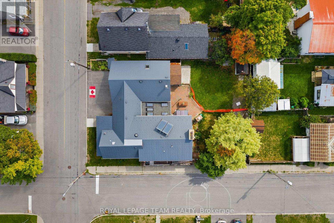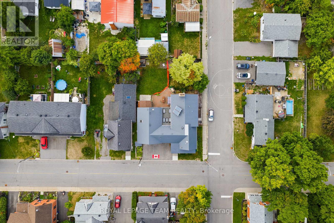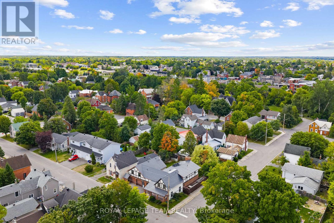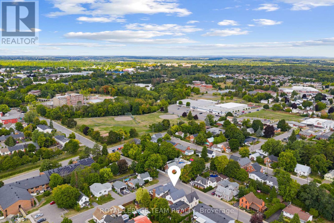4 Bedroom
6 Bathroom
3,000 - 3,500 ft2
Fireplace
Central Air Conditioning
Forced Air
$785,000
Welcome to this incredibly spacious one-of-a-kind custom home. Perfectly situated on a desirable corner lot, with 2 driveways (front and back) - ideal for recreational or seasonal vehicles, boat or camper parking. This property combines the timeless charm of a century home with the impressive and thoughtfully designed additions. Featuring 4 bedrooms and 3 bathrooms, offering a variety of layouts to suit your lifestyle; 2 bedrooms, an office and a craft room, or 3 bedrooms and a library - plenty of possibilities. Enjoy delicious meals made from the large kitchen and share stories of the day in the formal dining room or relaxing in the front sitting room. The vast rear living room invites you to take a break from the hustle and bustle to unwind around its enchanting fireplace, the heart of the home. Once a patio, has now been transformed into a stunning sunroom, providing the perfect spot to enjoy the sunshine and watch changing seasons in comfort. Above the garage, the loft adds even more versatility, complete with an office, rec room and workshop equipped with running water. The heated oversized 2+ car garage is a dream for hobbyists or those with a home-based business. A full basement in the addition and a crawl space in the original section ensure there's no shortage of storage. The metal roof provides security and peace of mind with a lifetime transferrable warranty. Outdoors, the large yard is ideal for play and entertaining with a patio, outdoor fireplace and green space. All this, in a prime location close to the main street, arena, baseball park and all essential amenities.This remarkable property truly has no equal - there's nothing else like it. (id:53899)
Property Details
|
MLS® Number
|
X12399150 |
|
Property Type
|
Single Family |
|
Community Name
|
909 - Carleton Place |
|
Parking Space Total
|
5 |
Building
|
Bathroom Total
|
6 |
|
Bedrooms Above Ground
|
2 |
|
Bedrooms Below Ground
|
2 |
|
Bedrooms Total
|
4 |
|
Amenities
|
Fireplace(s) |
|
Appliances
|
Garage Door Opener Remote(s), Water Heater, Dishwasher, Dryer, Freezer, Stove, Washer, Refrigerator |
|
Basement Type
|
Full |
|
Construction Style Attachment
|
Detached |
|
Cooling Type
|
Central Air Conditioning |
|
Exterior Finish
|
Brick, Wood |
|
Fireplace Present
|
Yes |
|
Fireplace Total
|
3 |
|
Foundation Type
|
Concrete, Stone |
|
Half Bath Total
|
1 |
|
Heating Fuel
|
Natural Gas |
|
Heating Type
|
Forced Air |
|
Stories Total
|
2 |
|
Size Interior
|
3,000 - 3,500 Ft2 |
|
Type
|
House |
|
Utility Water
|
Municipal Water |
Parking
Land
|
Acreage
|
No |
|
Sewer
|
Sanitary Sewer |
|
Size Depth
|
95 Ft ,1 In |
|
Size Frontage
|
73 Ft ,2 In |
|
Size Irregular
|
73.2 X 95.1 Ft |
|
Size Total Text
|
73.2 X 95.1 Ft |
|
Zoning Description
|
R2 |
Rooms
| Level |
Type |
Length |
Width |
Dimensions |
|
Second Level |
Bedroom 2 |
2.71 m |
5.28 m |
2.71 m x 5.28 m |
|
Second Level |
Bedroom 3 |
3.01 m |
3.64 m |
3.01 m x 3.64 m |
|
Second Level |
Bedroom 4 |
4.02 m |
4.42 m |
4.02 m x 4.42 m |
|
Second Level |
Bathroom |
2.63 m |
3.87 m |
2.63 m x 3.87 m |
|
Second Level |
Bathroom |
2.11 m |
1.8 m |
2.11 m x 1.8 m |
|
Second Level |
Bedroom |
3.88 m |
6.49 m |
3.88 m x 6.49 m |
|
Basement |
Recreational, Games Room |
5.76 m |
5.54 m |
5.76 m x 5.54 m |
|
Basement |
Utility Room |
|
|
Measurements not available |
|
Main Level |
Foyer |
1.86 m |
1.88 m |
1.86 m x 1.88 m |
|
Main Level |
Foyer |
4.66 m |
1.52 m |
4.66 m x 1.52 m |
|
Main Level |
Living Room |
4.66 m |
3.2 m |
4.66 m x 3.2 m |
|
Main Level |
Dining Room |
4.66 m |
4.4 m |
4.66 m x 4.4 m |
|
Main Level |
Kitchen |
3.86 m |
4.9 m |
3.86 m x 4.9 m |
|
Main Level |
Laundry Room |
3.98 m |
1.66 m |
3.98 m x 1.66 m |
|
Main Level |
Bedroom 2 |
1.24 m |
1.54 m |
1.24 m x 1.54 m |
|
Main Level |
Family Room |
6.73 m |
6.54 m |
6.73 m x 6.54 m |
|
Main Level |
Sunroom |
5.27 m |
3.61 m |
5.27 m x 3.61 m |
|
Upper Level |
Office |
|
|
Measurements not available |
|
Upper Level |
Loft |
|
|
Measurements not available |
|
Upper Level |
Loft |
|
|
Measurements not available |
https://www.realtor.ca/real-estate/28853330/34-princess-street-carleton-place-909-carleton-place
