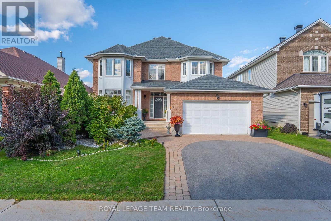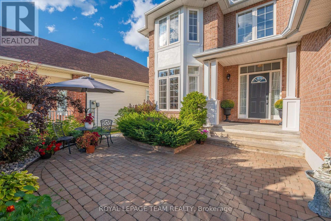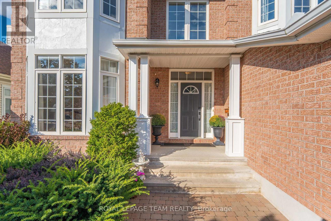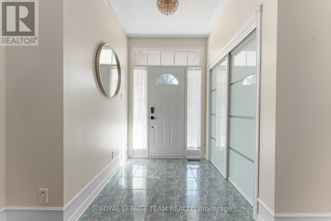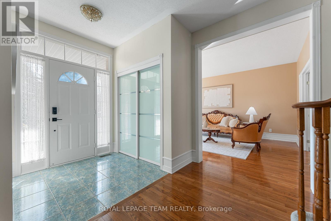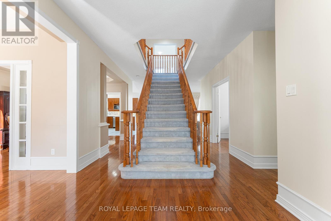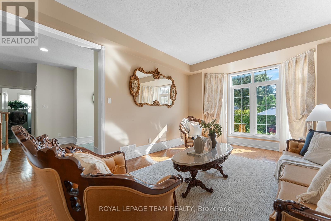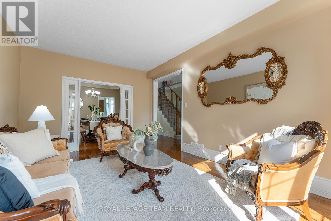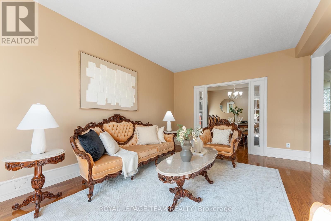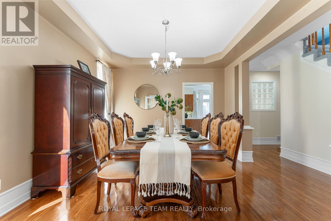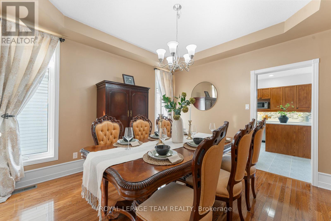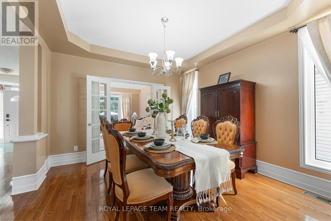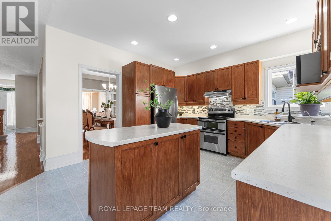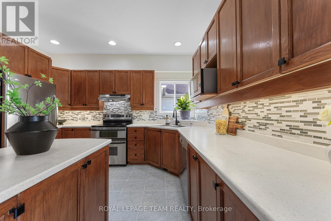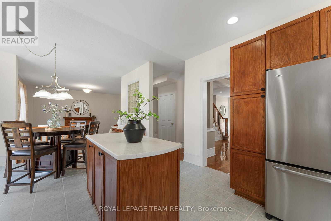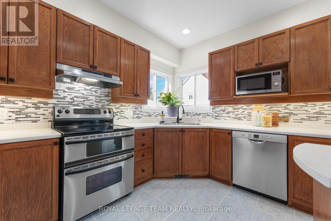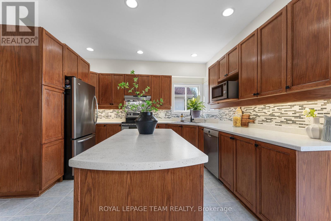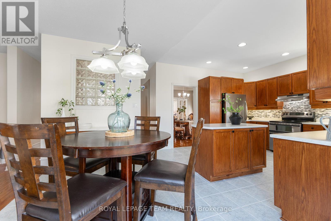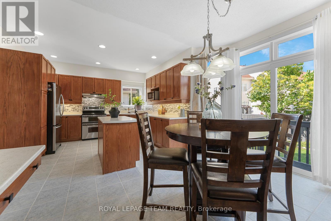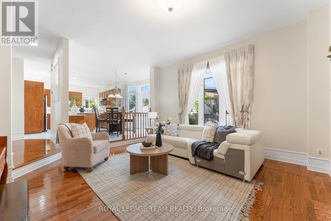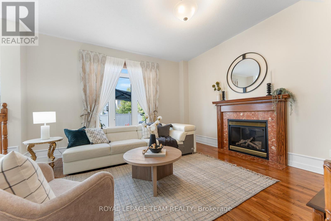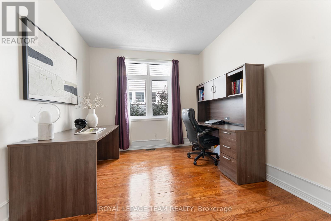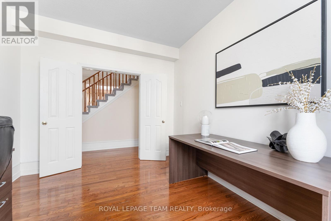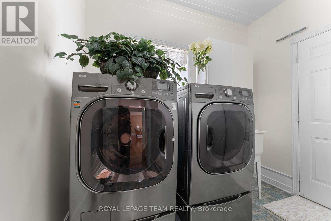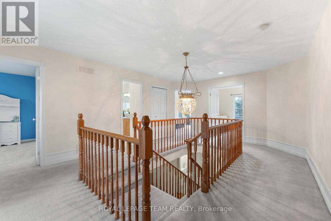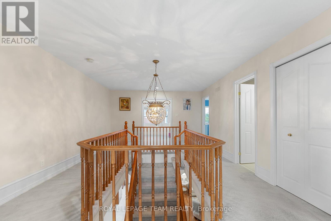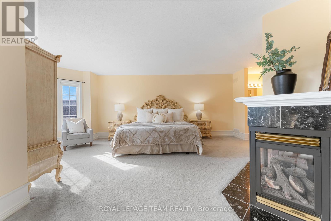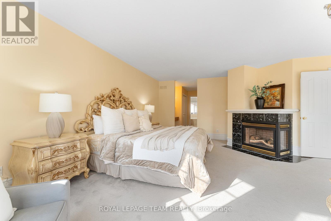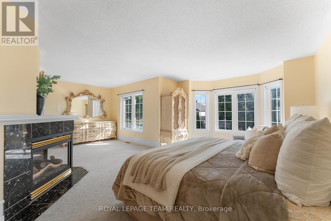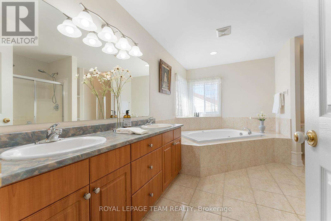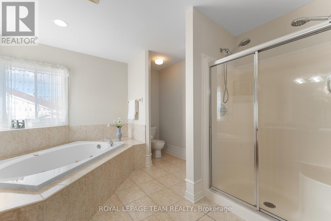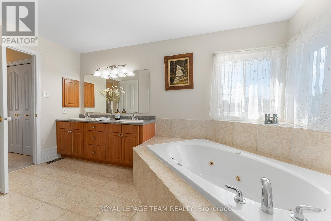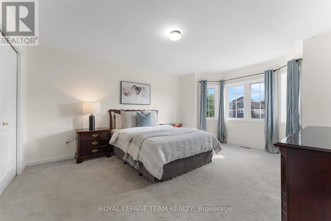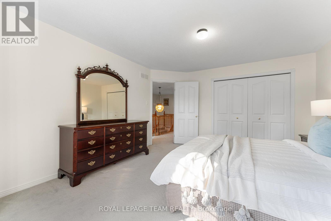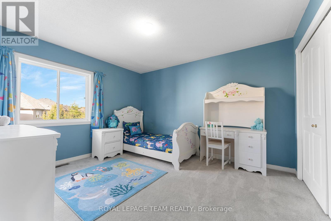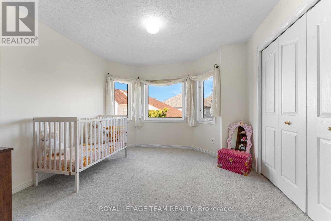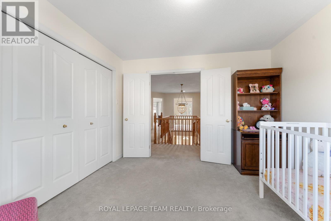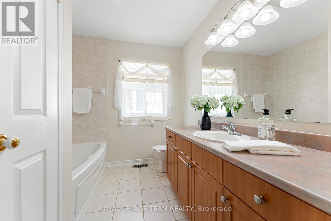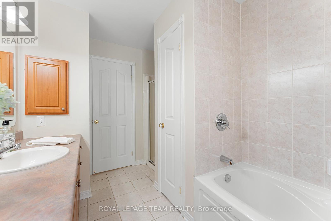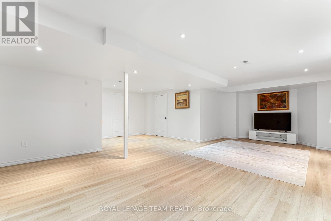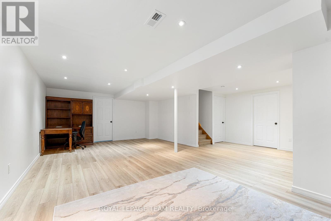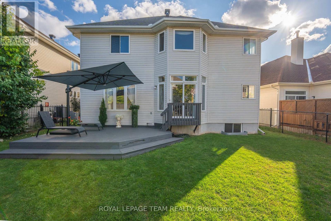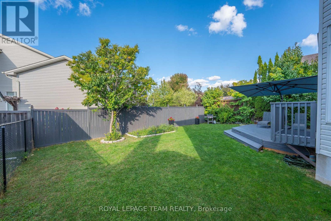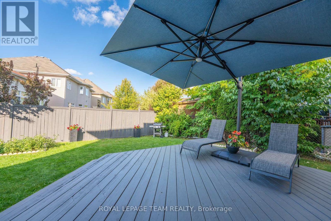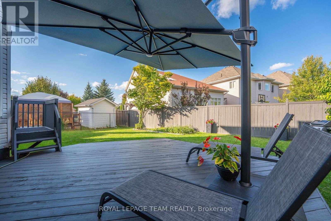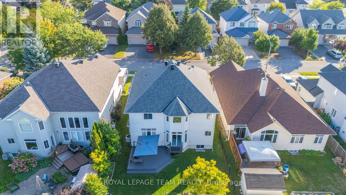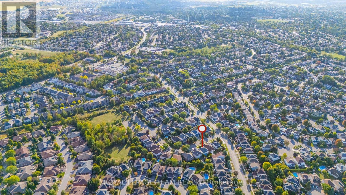4 Bedroom
3 Bathroom
3,000 - 3,500 ft2
Fireplace
Central Air Conditioning
Forced Air
$1,134,900
Welcome to 19 Black Tern Crescent, a beautifully maintained 4-bedroom, 3-bathroom single-family home ideally located in the sought-after community of Bridlewood. Nestled on a quiet crescent just steps from a park and within walking distance of top-rated schools, this beautifully crafted home was built by award-winning Urbandale Homes and offers the perfect blend of family-friendly convenience and everyday comfort. Inside, you'll find a bright and inviting floor plan designed with both functionality and style in mind. The spacious main level features a welcoming foyer, a formal living and dining area, and an open-concept kitchen with plenty of cabinetry and counter space, overlooking the cozy family room ideal for gatherings. Also located on the main is a 2-pc powder room, laundry and handy home office. Upstairs, discover four generous bedrooms, including a primary retreat with a walk-in closet and private 5pc ensuite bath. The additional bedrooms are well-sized, making them perfect for children, guests, or a home office. A second full bathroom completes this level.The lower level offers a spacious recreation room, plus loads of storage & a bathroom rough-in. Outdoors, enjoy a private backyard with a large deck and plenty of room for children to play or for hosting summer barbecues. The quiet crescent location adds to the homes appeal, providing a safe and welcoming environment. (id:53899)
Property Details
|
MLS® Number
|
X12400374 |
|
Property Type
|
Single Family |
|
Neigbourhood
|
Kanata |
|
Community Name
|
9004 - Kanata - Bridlewood |
|
Equipment Type
|
Water Heater |
|
Parking Space Total
|
4 |
|
Rental Equipment Type
|
Water Heater |
Building
|
Bathroom Total
|
3 |
|
Bedrooms Above Ground
|
4 |
|
Bedrooms Total
|
4 |
|
Amenities
|
Fireplace(s) |
|
Appliances
|
Garage Door Opener Remote(s), Dishwasher, Dryer, Stove, Window Coverings, Refrigerator |
|
Basement Type
|
Full |
|
Construction Style Attachment
|
Detached |
|
Cooling Type
|
Central Air Conditioning |
|
Exterior Finish
|
Brick |
|
Fireplace Present
|
Yes |
|
Foundation Type
|
Concrete |
|
Half Bath Total
|
1 |
|
Heating Fuel
|
Natural Gas |
|
Heating Type
|
Forced Air |
|
Stories Total
|
2 |
|
Size Interior
|
3,000 - 3,500 Ft2 |
|
Type
|
House |
|
Utility Water
|
Municipal Water |
Parking
Land
|
Acreage
|
No |
|
Sewer
|
Sanitary Sewer |
|
Size Depth
|
108 Ft ,2 In |
|
Size Frontage
|
50 Ft ,1 In |
|
Size Irregular
|
50.1 X 108.2 Ft |
|
Size Total Text
|
50.1 X 108.2 Ft |
Rooms
| Level |
Type |
Length |
Width |
Dimensions |
|
Lower Level |
Recreational, Games Room |
10.61 m |
11.02 m |
10.61 m x 11.02 m |
|
Lower Level |
Other |
2.81 m |
0.83 m |
2.81 m x 0.83 m |
|
Main Level |
Dining Room |
2.99 m |
4.57 m |
2.99 m x 4.57 m |
|
Main Level |
Den |
3.63 m |
3.07 m |
3.63 m x 3.07 m |
|
Main Level |
Eating Area |
3.65 m |
3.78 m |
3.65 m x 3.78 m |
|
Main Level |
Family Room |
4.54 m |
4.59 m |
4.54 m x 4.59 m |
|
Main Level |
Kitchen |
3.42 m |
3.81 m |
3.42 m x 3.81 m |
|
Main Level |
Laundry Room |
2.38 m |
2.66 m |
2.38 m x 2.66 m |
|
Main Level |
Living Room |
3.68 m |
5.84 m |
3.68 m x 5.84 m |
|
Upper Level |
Bedroom |
3.37 m |
3.5 m |
3.37 m x 3.5 m |
|
Upper Level |
Primary Bedroom |
6.85 m |
6.29 m |
6.85 m x 6.29 m |
|
Upper Level |
Bedroom |
3.98 m |
4.9 m |
3.98 m x 4.9 m |
|
Upper Level |
Bedroom |
3.32 m |
3.86 m |
3.32 m x 3.86 m |
https://www.realtor.ca/real-estate/28855284/19-black-tern-crescent-ottawa-9004-kanata-bridlewood
