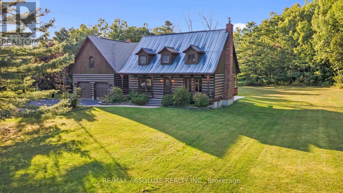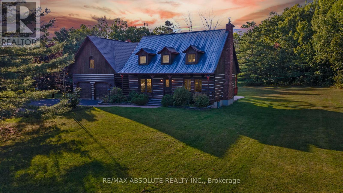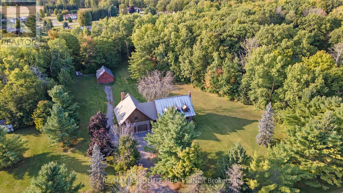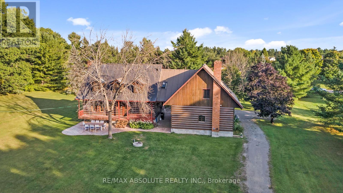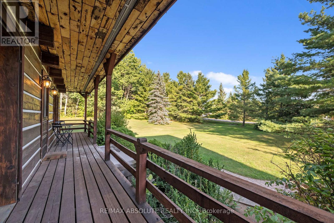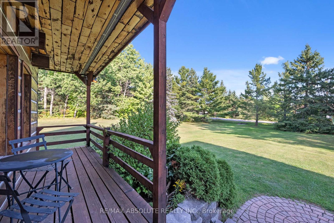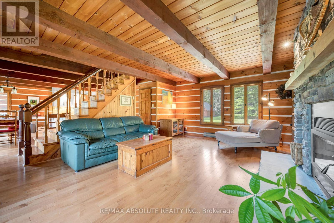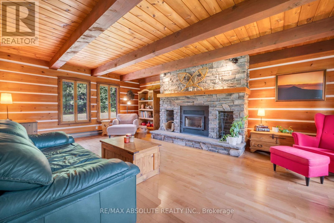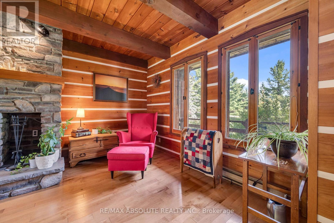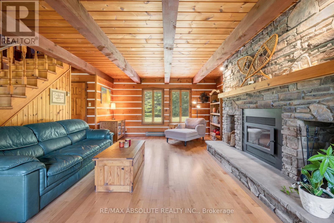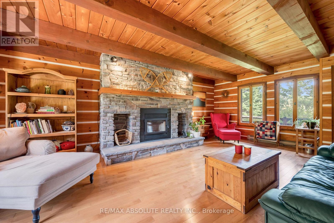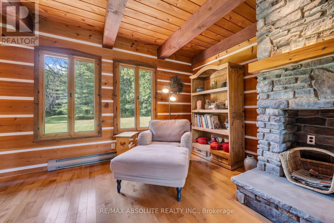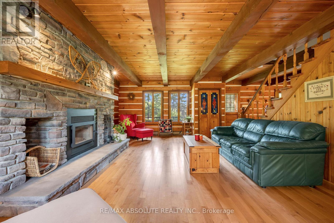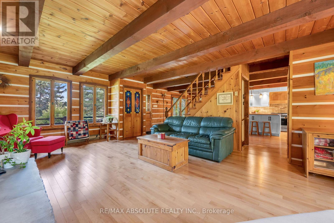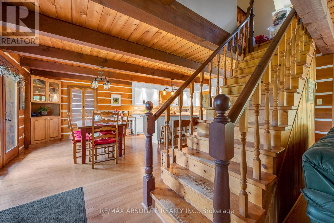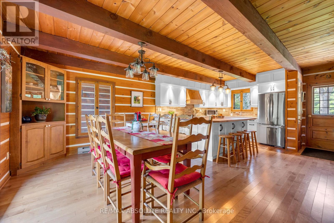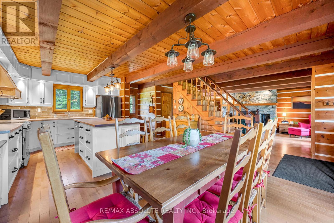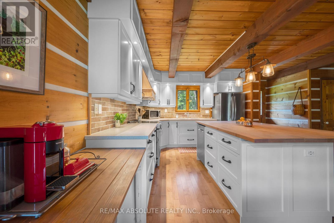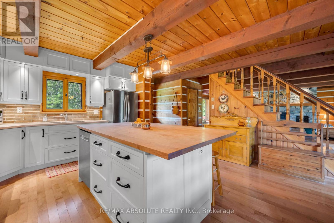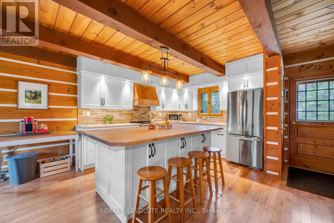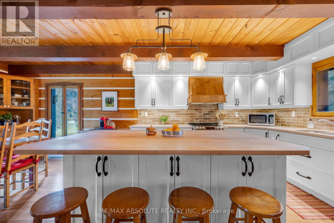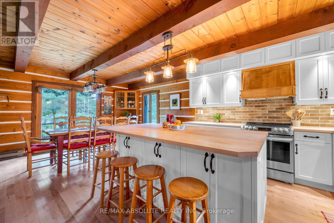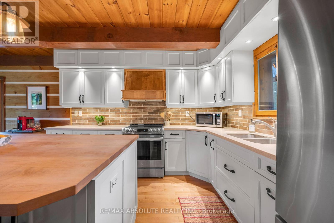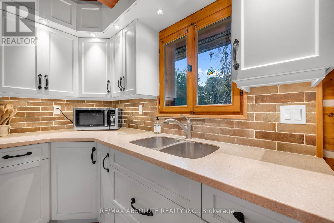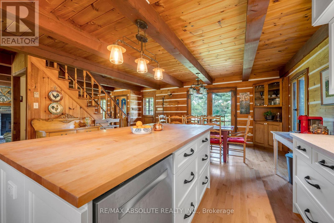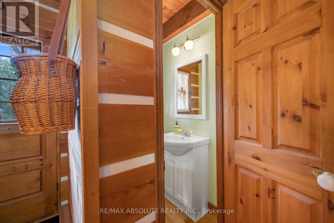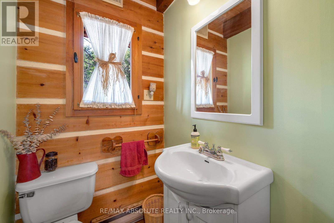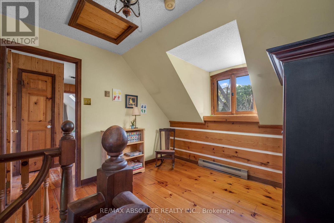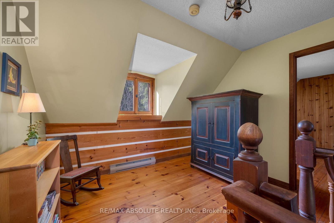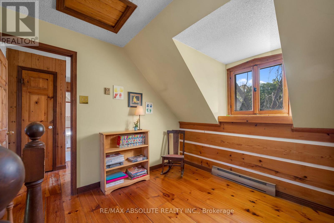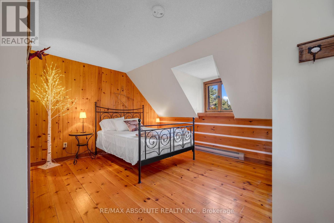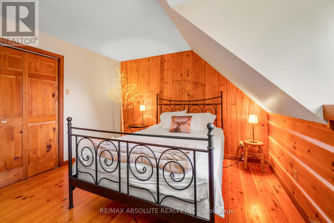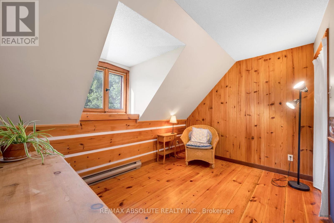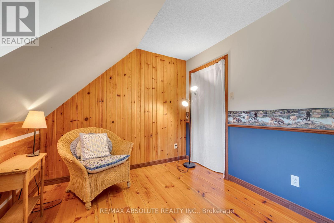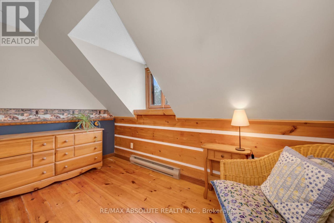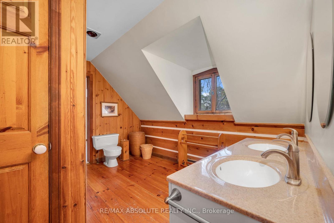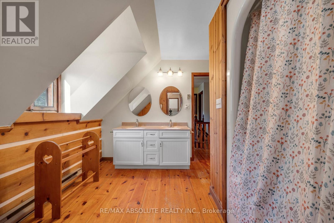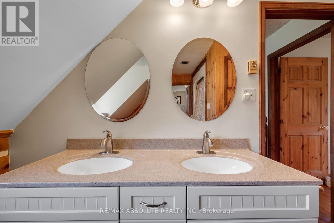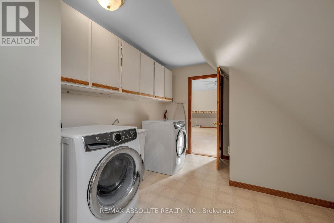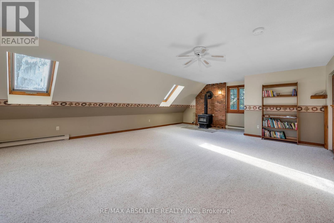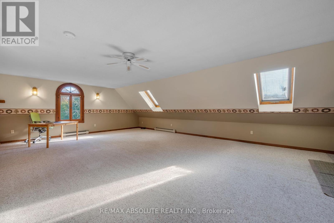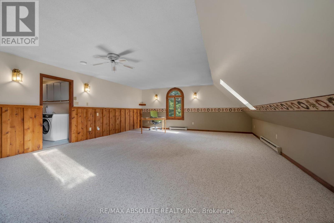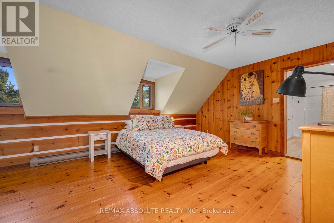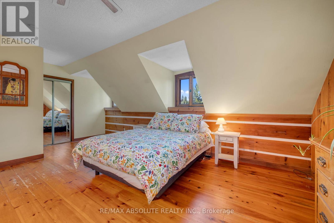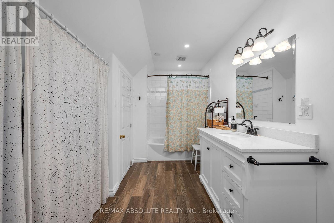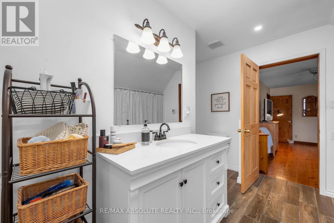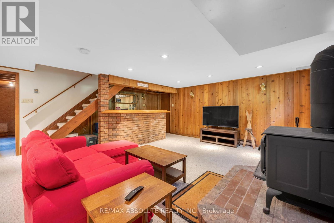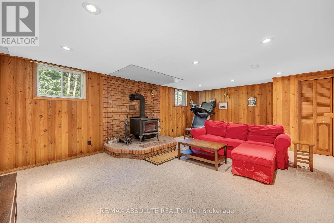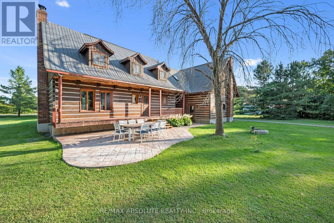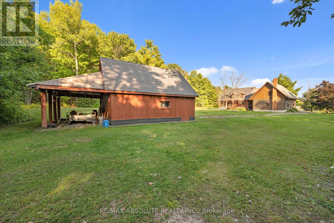3 Bedroom
3 Bathroom
1,500 - 2,000 ft2
Fireplace
Other
$874,900
Charming log home on 1.99 acres in Braeside offering 3 bedrooms, 2.5 bathrooms, a versatile bonus room above the garage, a large barn, and a lean-to, with a balance of mature trees and cleared space; enter through a foyer with coat closet leading to a spacious living room with wood-burning stove, newly updated kitchen with ample cabinetry, quartz counters, large island with bar seating for four, pot and pan drawers, undermount sink at window, and adjoining dining room with space for family table and buffet; main floor powder room; upstairs features a primary bedroom with ample closet space and ensuite with vanity, toilet, and tub/shower with ceramic surround plus additional closet space; two secondary bedrooms with ample closets share a full bathroom with tub/shower, ceramic surround and toilet, which also connects to a laundry room with utility sink and storage; the bonus room above the garage provides flexibility for a family room, home office, hobby space or extra bedroom with inside access to the garage; finished basement includes a large family room with wood stove, bar area, and storage/utility room; wood heat throughout creates a cozy ambiance; outside enjoy the barn, lean-to, and generous acreage offering privacy and endless possibilities. 24hrs irrevocable on all offers. (id:53899)
Property Details
|
MLS® Number
|
X12400621 |
|
Property Type
|
Single Family |
|
Community Name
|
551 - Mcnab/Braeside Twps |
|
Equipment Type
|
Water Heater - Electric, Water Heater |
|
Parking Space Total
|
14 |
|
Rental Equipment Type
|
Water Heater - Electric, Water Heater |
|
Structure
|
Deck, Porch, Patio(s), Barn |
Building
|
Bathroom Total
|
3 |
|
Bedrooms Above Ground
|
3 |
|
Bedrooms Total
|
3 |
|
Amenities
|
Fireplace(s) |
|
Appliances
|
Dishwasher, Dryer, Hood Fan, Stove, Washer, Window Coverings, Refrigerator |
|
Basement Development
|
Finished |
|
Basement Type
|
Full (finished) |
|
Construction Style Attachment
|
Detached |
|
Exterior Finish
|
Concrete, Log |
|
Fireplace Present
|
Yes |
|
Fireplace Total
|
3 |
|
Fireplace Type
|
Woodstove |
|
Flooring Type
|
Hardwood, Wood, Laminate |
|
Foundation Type
|
Concrete |
|
Half Bath Total
|
1 |
|
Heating Fuel
|
Wood |
|
Heating Type
|
Other |
|
Stories Total
|
2 |
|
Size Interior
|
1,500 - 2,000 Ft2 |
|
Type
|
House |
|
Utility Water
|
Drilled Well |
Parking
Land
|
Acreage
|
No |
|
Sewer
|
Septic System |
|
Size Depth
|
399 Ft ,1 In |
|
Size Frontage
|
213 Ft ,2 In |
|
Size Irregular
|
213.2 X 399.1 Ft |
|
Size Total Text
|
213.2 X 399.1 Ft |
Rooms
| Level |
Type |
Length |
Width |
Dimensions |
|
Second Level |
Bathroom |
4.34 m |
2.67 m |
4.34 m x 2.67 m |
|
Second Level |
Bedroom 2 |
4.69 m |
3.94 m |
4.69 m x 3.94 m |
|
Second Level |
Bedroom 3 |
3.64 m |
2.69 m |
3.64 m x 2.69 m |
|
Second Level |
Bathroom |
3.6 m |
3.08 m |
3.6 m x 3.08 m |
|
Second Level |
Laundry Room |
4.37 m |
2.17 m |
4.37 m x 2.17 m |
|
Second Level |
Bedroom 4 |
9.37 m |
6 m |
9.37 m x 6 m |
|
Second Level |
Primary Bedroom |
5.85 m |
3.93 m |
5.85 m x 3.93 m |
|
Basement |
Recreational, Games Room |
6.63 m |
5.69 m |
6.63 m x 5.69 m |
|
Basement |
Other |
4.6 m |
3.26 m |
4.6 m x 3.26 m |
|
Main Level |
Living Room |
6.92 m |
4.6 m |
6.92 m x 4.6 m |
|
Main Level |
Dining Room |
5.84 m |
3.2 m |
5.84 m x 3.2 m |
|
Main Level |
Kitchen |
4.73 m |
3.74 m |
4.73 m x 3.74 m |
https://www.realtor.ca/real-estate/28856151/188-burns-drive-mcnabbraeside-551-mcnabbraeside-twps
