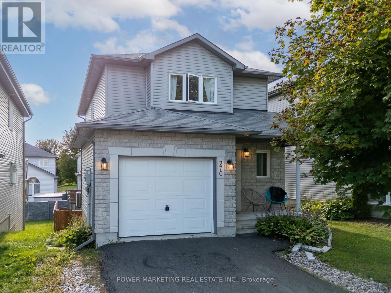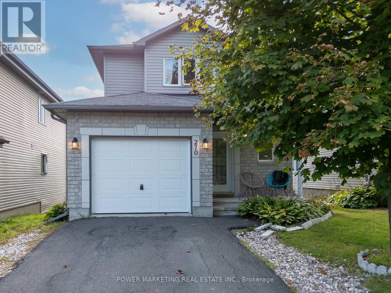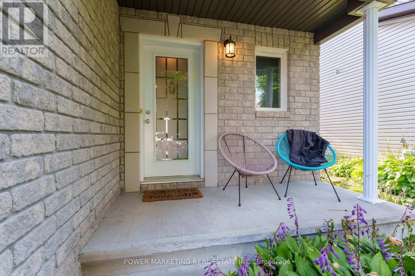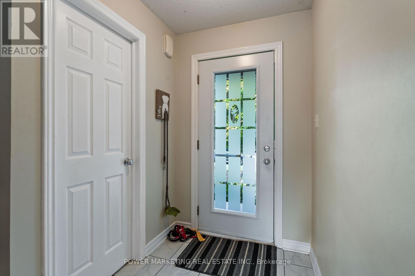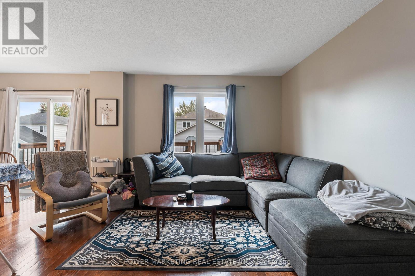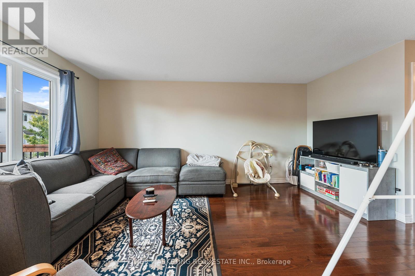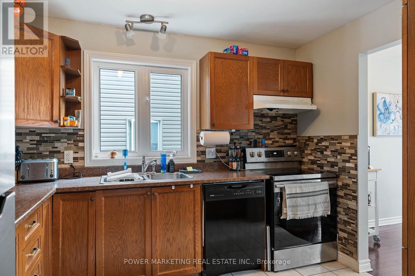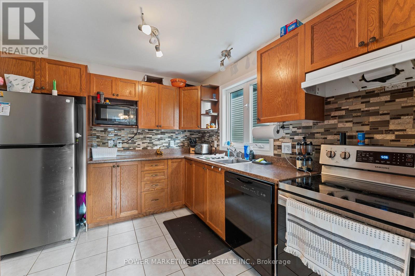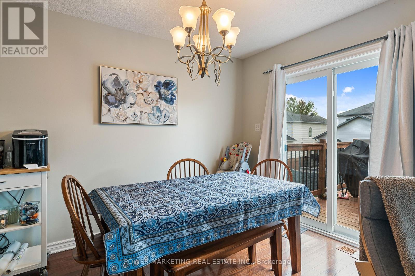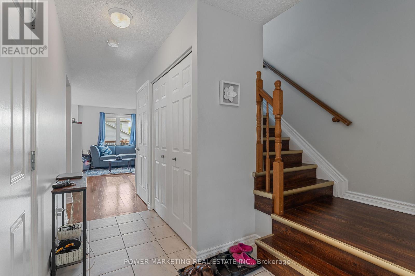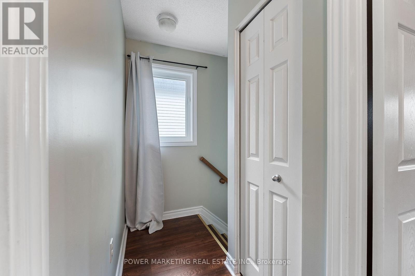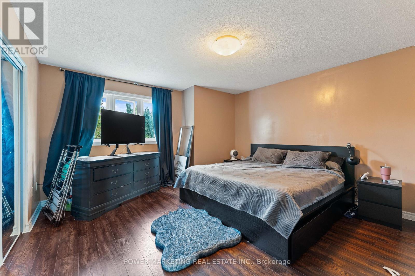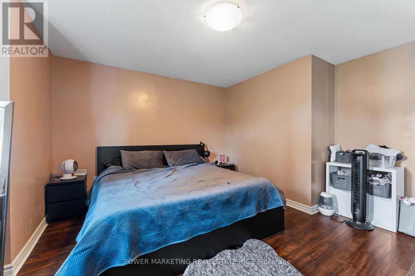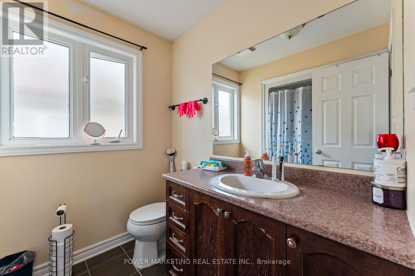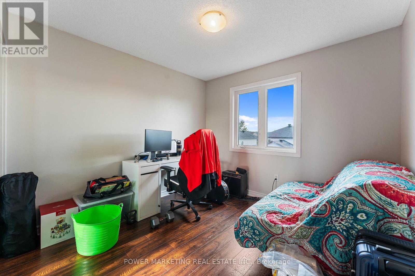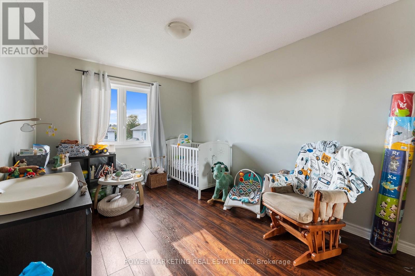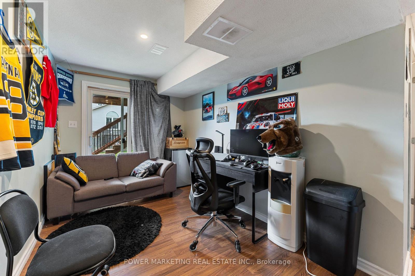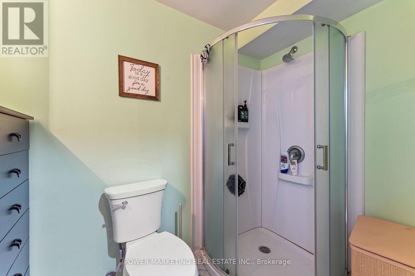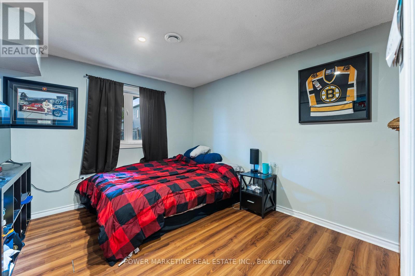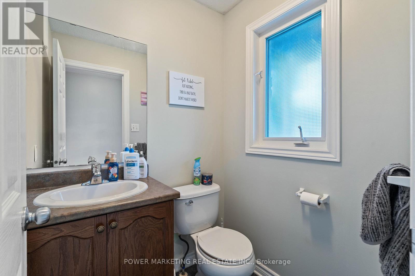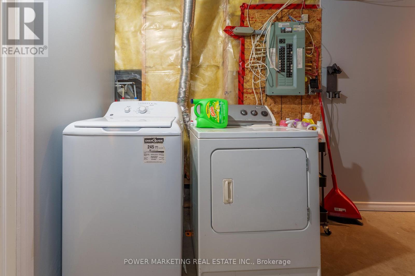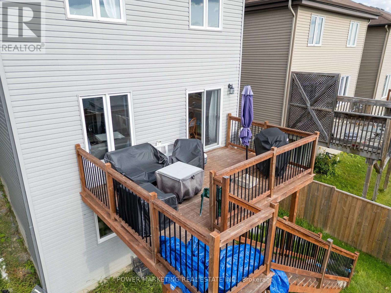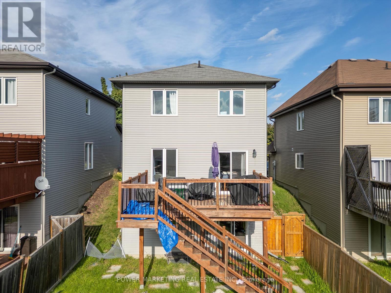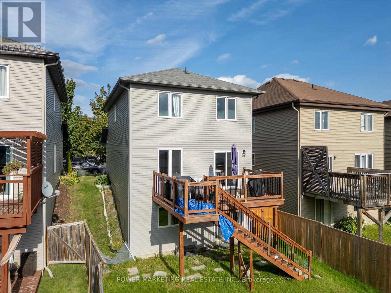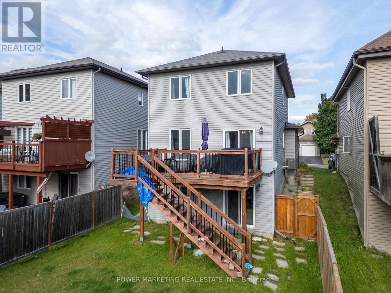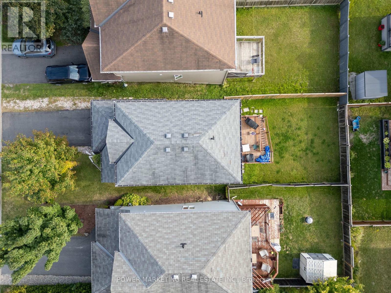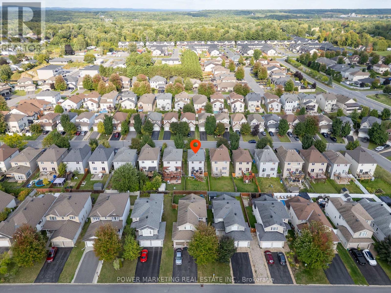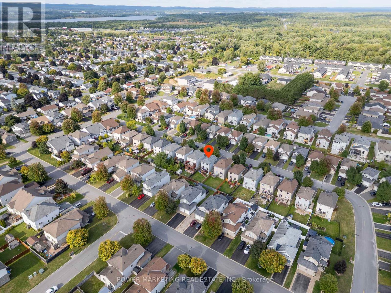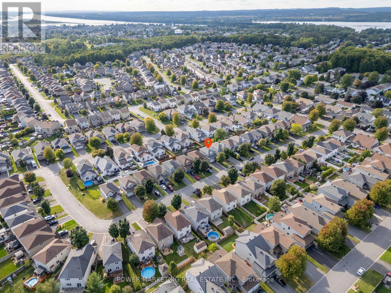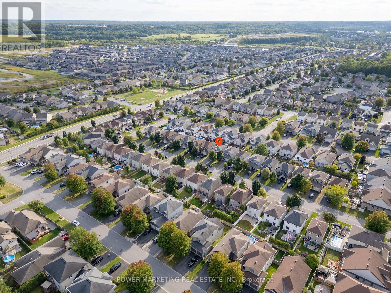3 Bedroom
3 Bathroom
1,100 - 1,500 ft2
Central Air Conditioning
Forced Air
$650,000
Amazing Opportunity for Investors or Extended Families! This single-family detached home in the highly desirable Morris Village of Rockland offers a unique layout perfect for rental income or multi-generational living. Upstairs, you'll find 3 spacious bedrooms, a full bathroom, and a bright, open main level featuring an upgraded kitchen with oak cabinets, backsplash, and solid hardwood. The fully finished walkout basement is a standout feature, complete with a recreation room, a 4th bedroom, and a full 3-piece bathroom ideal as a separate rental unit or private suite for extended family. Enjoy excellent side stairs for safe and easy exterior access, a rare find in suburban living. Step outside to a large, private, fenced backyard with plenty of space for relaxation or entertaining. Located on a quiet, low-traffic street within walking distance to schools, parks, and recreation, this home is well-constructed, thoughtfully designed. Don't miss this gem in one of Rocklands most sought-after neighborhoods! (id:53899)
Property Details
|
MLS® Number
|
X12401217 |
|
Property Type
|
Single Family |
|
Community Name
|
606 - Town of Rockland |
|
Amenities Near By
|
Golf Nearby, Public Transit, Park |
|
Community Features
|
School Bus |
|
Equipment Type
|
Water Heater |
|
Parking Space Total
|
2 |
|
Rental Equipment Type
|
Water Heater |
Building
|
Bathroom Total
|
3 |
|
Bedrooms Above Ground
|
3 |
|
Bedrooms Total
|
3 |
|
Appliances
|
Dishwasher, Dryer, Stove, Washer, Refrigerator |
|
Basement Development
|
Finished |
|
Basement Features
|
Walk Out |
|
Basement Type
|
Full (finished) |
|
Construction Style Attachment
|
Detached |
|
Cooling Type
|
Central Air Conditioning |
|
Exterior Finish
|
Brick |
|
Foundation Type
|
Concrete |
|
Half Bath Total
|
1 |
|
Heating Fuel
|
Natural Gas |
|
Heating Type
|
Forced Air |
|
Stories Total
|
2 |
|
Size Interior
|
1,100 - 1,500 Ft2 |
|
Type
|
House |
|
Utility Water
|
Municipal Water |
Parking
|
Attached Garage
|
|
|
Garage
|
|
|
Inside Entry
|
|
Land
|
Acreage
|
No |
|
Land Amenities
|
Golf Nearby, Public Transit, Park |
|
Sewer
|
Sanitary Sewer |
|
Size Depth
|
105 Ft |
|
Size Frontage
|
33 Ft ,9 In |
|
Size Irregular
|
33.8 X 105 Ft ; 0 |
|
Size Total Text
|
33.8 X 105 Ft ; 0 |
|
Zoning Description
|
Residential |
Rooms
| Level |
Type |
Length |
Width |
Dimensions |
|
Second Level |
Primary Bedroom |
4.97 m |
3.35 m |
4.97 m x 3.35 m |
|
Second Level |
Bedroom |
3.65 m |
2.76 m |
3.65 m x 2.76 m |
|
Second Level |
Bedroom |
3.14 m |
3.04 m |
3.14 m x 3.04 m |
|
Second Level |
Bathroom |
2.54 m |
1.57 m |
2.54 m x 1.57 m |
|
Main Level |
Dining Room |
3.45 m |
2.84 m |
3.45 m x 2.84 m |
|
Main Level |
Kitchen |
3.14 m |
3.09 m |
3.14 m x 3.09 m |
|
Main Level |
Living Room |
4.87 m |
3.4 m |
4.87 m x 3.4 m |
|
Main Level |
Foyer |
1.93 m |
1.67 m |
1.93 m x 1.67 m |
|
Main Level |
Bathroom |
1.62 m |
0.93 m |
1.62 m x 0.93 m |
https://www.realtor.ca/real-estate/28857393/270-mica-crescent-clarence-rockland-606-town-of-rockland
