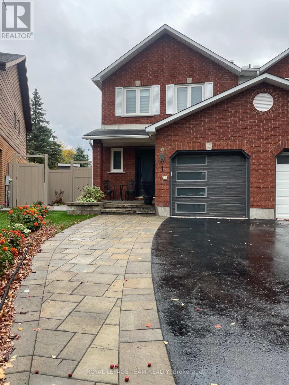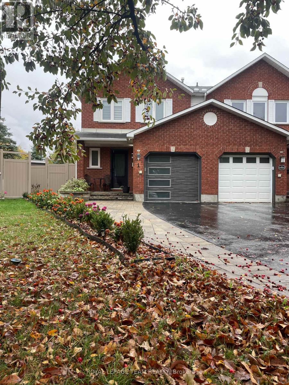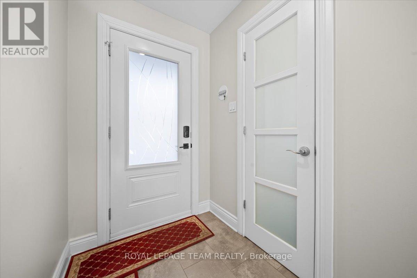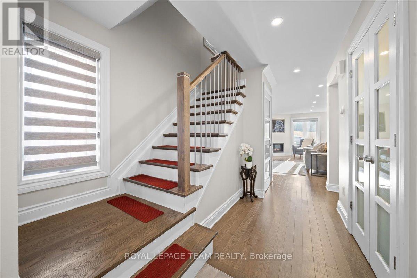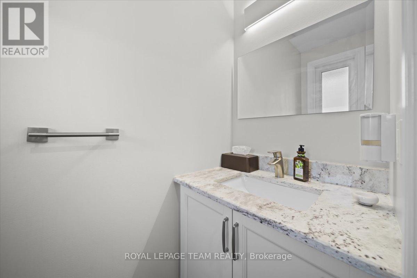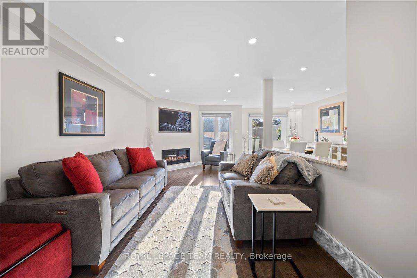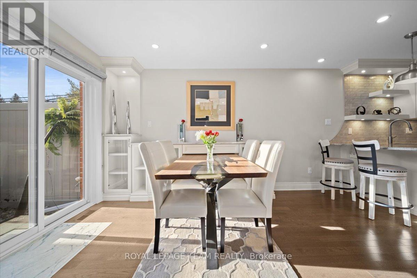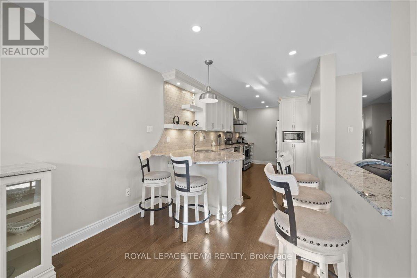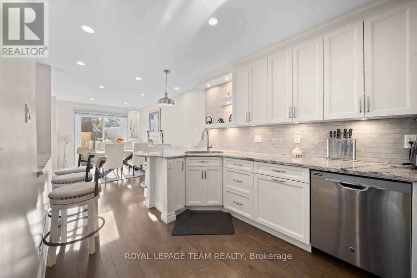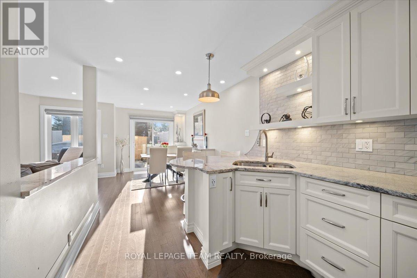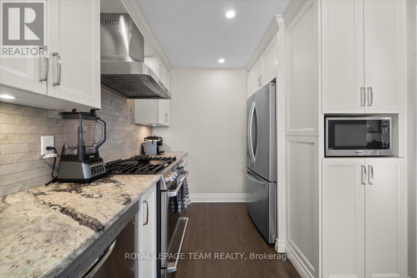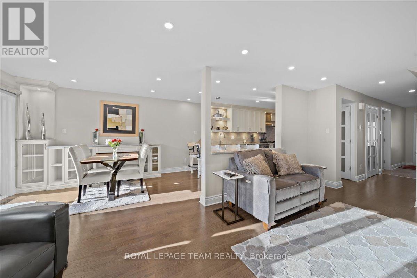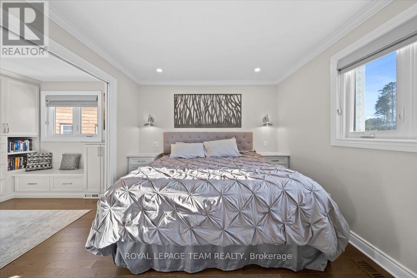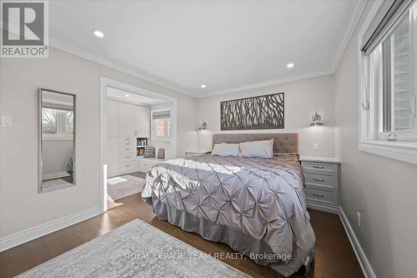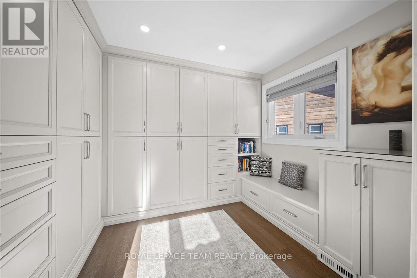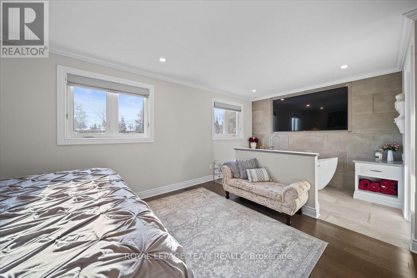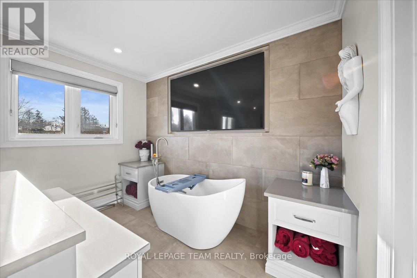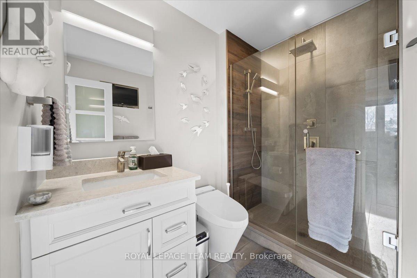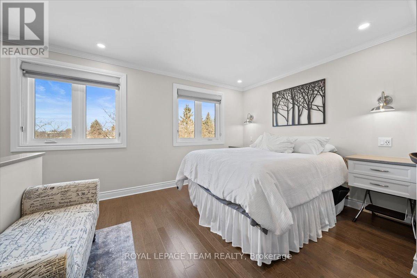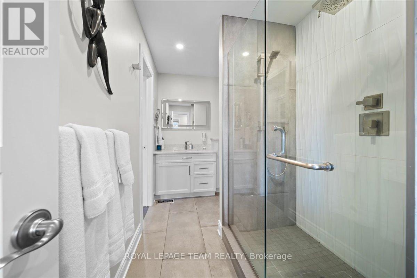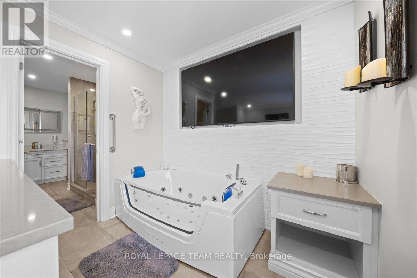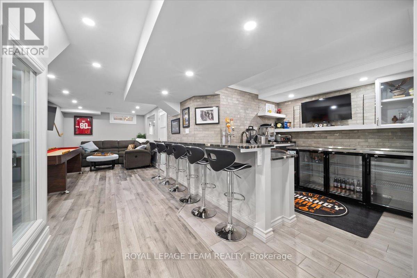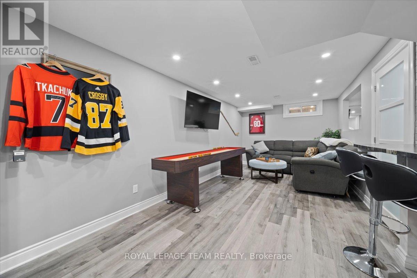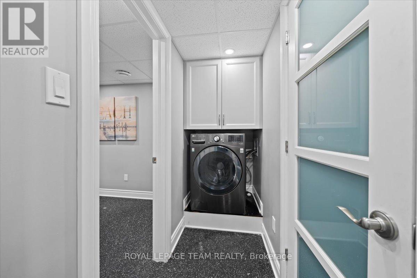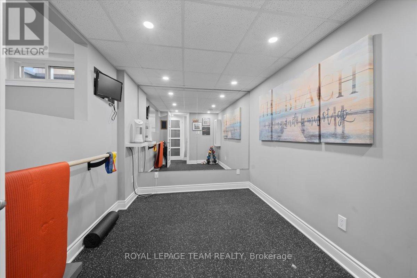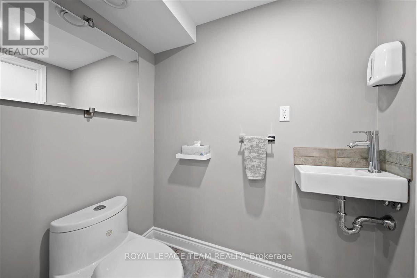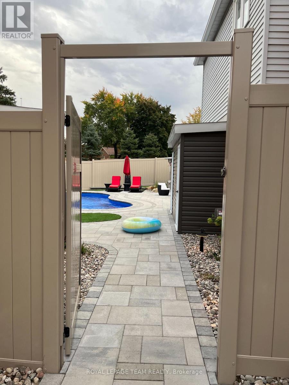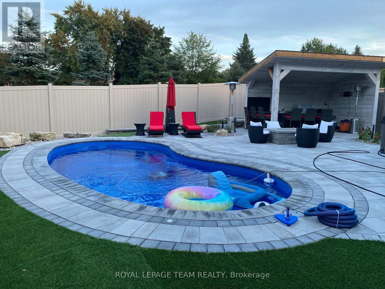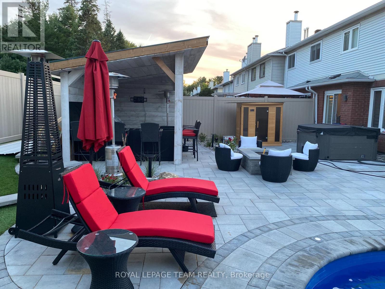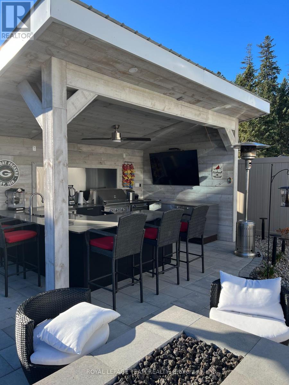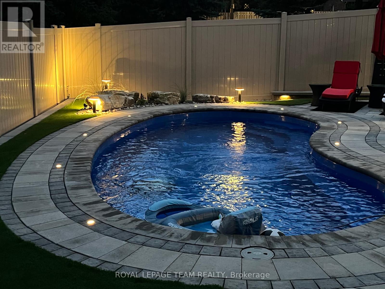2 Bedroom
4 Bathroom
1,100 - 1,500 ft2
Fireplace
Inground Pool
Central Air Conditioning
Forced Air
$3,995 Monthly
Welcome to this fully renovated, furnished, two bedroom, executive townhome- where luxury meets comfort and relaxation. The main floor features an open concept design, perfect for living and hosting, flooded with natural light with views of your maintenance-free backyard oasis. Complete with an in ground pool, hot tub, sauna, fire pit, outdoor shower and full outdoor kitchen/bar, this backyard is your own private resort. The upper level consists of two spacious bedrooms, each featuring walk-in showers and soaker tubs. The primary also boasts a large walk in closet/ dressing room. The fully finished basement is an entertainers dream featuring a full wet bar, custom wine cellar, rec room, exercise room, and powder room. Additional property features include: heated garage, security cameras, laundry, gas fireplace. Close to Canadian Tire Centre, Kanata Centrum (shopping, cafes, restaurants), & highway access. (id:53899)
Property Details
|
MLS® Number
|
X12450546 |
|
Property Type
|
Single Family |
|
Neigbourhood
|
Kanata |
|
Community Name
|
9002 - Kanata - Katimavik |
|
Amenities Near By
|
Park, Public Transit |
|
Features
|
Irregular Lot Size |
|
Parking Space Total
|
2 |
|
Pool Type
|
Inground Pool |
Building
|
Bathroom Total
|
4 |
|
Bedrooms Above Ground
|
2 |
|
Bedrooms Total
|
2 |
|
Amenities
|
Fireplace(s) |
|
Appliances
|
Garage Door Opener Remote(s) |
|
Basement Development
|
Finished |
|
Basement Type
|
N/a (finished) |
|
Construction Style Attachment
|
Attached |
|
Cooling Type
|
Central Air Conditioning |
|
Exterior Finish
|
Brick |
|
Fire Protection
|
Security System |
|
Fireplace Present
|
Yes |
|
Fireplace Total
|
1 |
|
Foundation Type
|
Poured Concrete |
|
Half Bath Total
|
2 |
|
Heating Fuel
|
Natural Gas |
|
Heating Type
|
Forced Air |
|
Stories Total
|
2 |
|
Size Interior
|
1,100 - 1,500 Ft2 |
|
Type
|
Row / Townhouse |
|
Utility Water
|
Municipal Water |
Parking
Land
|
Acreage
|
No |
|
Fence Type
|
Fenced Yard |
|
Land Amenities
|
Park, Public Transit |
|
Sewer
|
Sanitary Sewer |
|
Size Depth
|
95 Ft ,4 In |
|
Size Frontage
|
14 Ft ,9 In |
|
Size Irregular
|
14.8 X 95.4 Ft |
|
Size Total Text
|
14.8 X 95.4 Ft |
Rooms
| Level |
Type |
Length |
Width |
Dimensions |
|
Second Level |
Bedroom |
3.14 m |
4.33 m |
3.14 m x 4.33 m |
|
Second Level |
Bedroom 2 |
4.12 m |
3.72 m |
4.12 m x 3.72 m |
|
Second Level |
Bathroom |
1.74 m |
6.2 m |
1.74 m x 6.2 m |
|
Second Level |
Bathroom |
1.76 m |
4.8 m |
1.76 m x 4.8 m |
|
Basement |
Exercise Room |
3.3 m |
2.4 m |
3.3 m x 2.4 m |
|
Basement |
Other |
3.05 m |
1.6524 m |
3.05 m x 1.6524 m |
|
Basement |
Family Room |
10.3 m |
2.8 m |
10.3 m x 2.8 m |
|
Main Level |
Kitchen |
2.5 m |
5.7 m |
2.5 m x 5.7 m |
|
Main Level |
Dining Room |
2.5 m |
3.3 m |
2.5 m x 3.3 m |
|
Main Level |
Living Room |
3 m |
5.73 m |
3 m x 5.73 m |
https://www.realtor.ca/real-estate/28963283/1-peterson-place-ottawa-9002-kanata-katimavik
