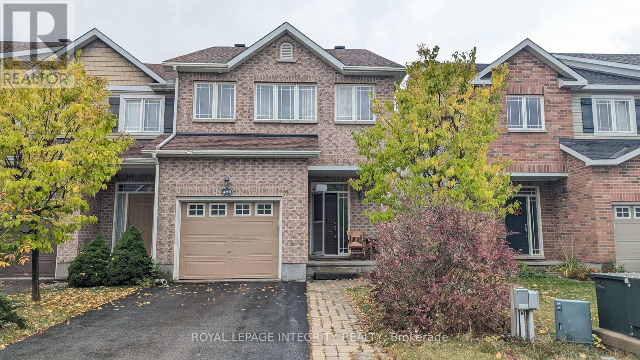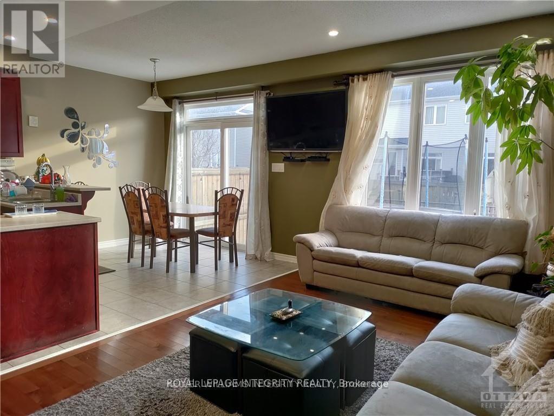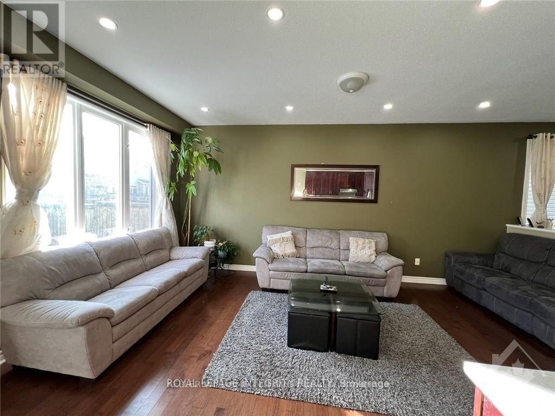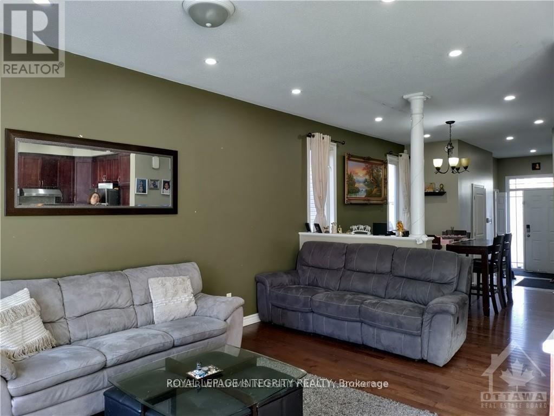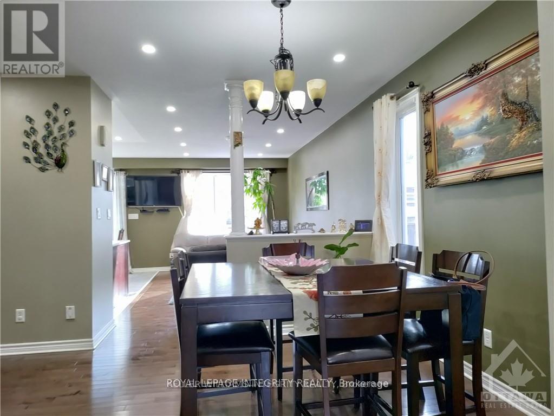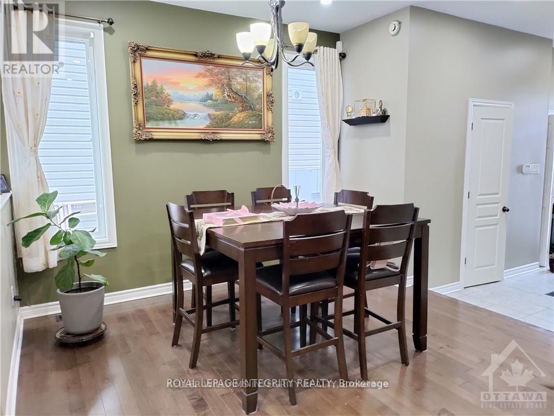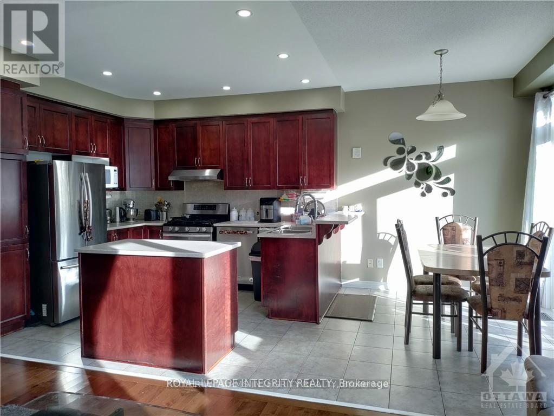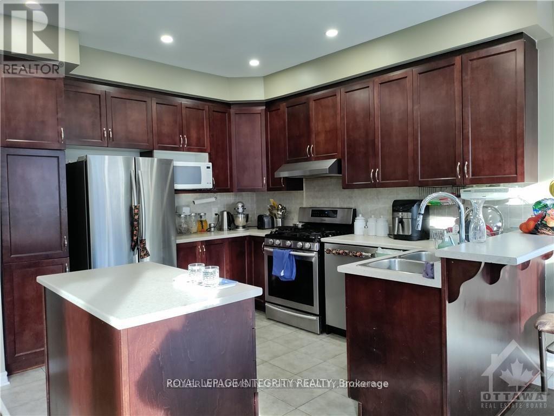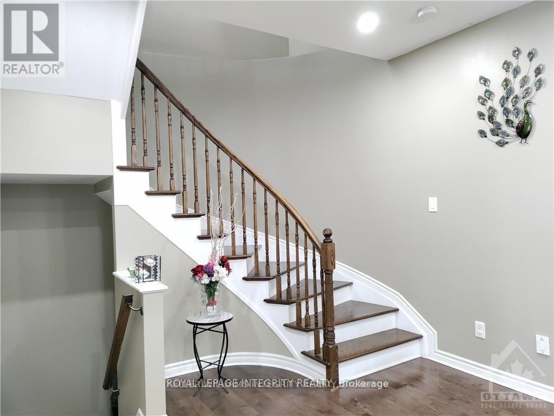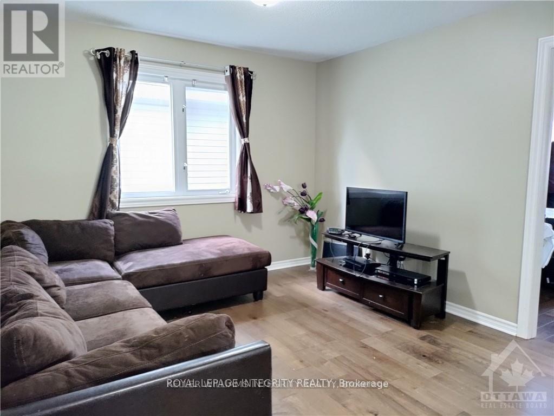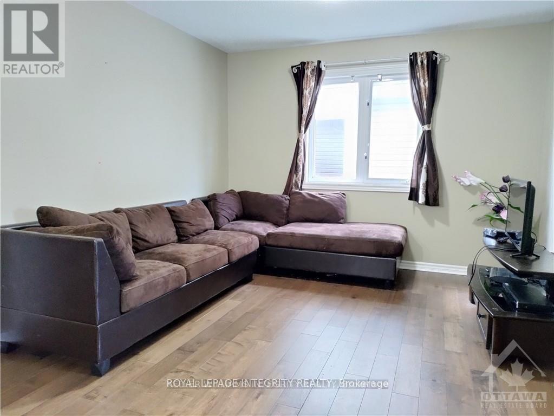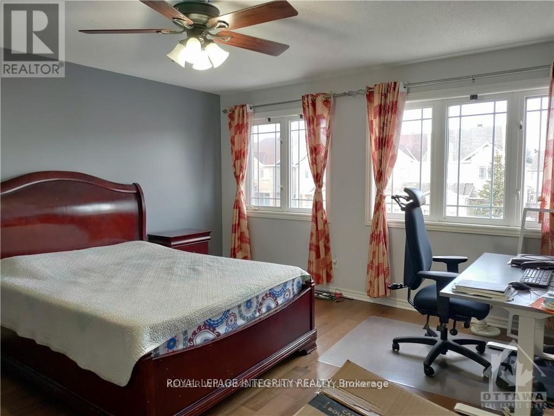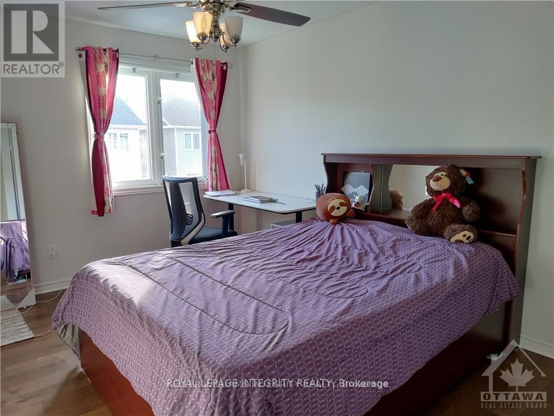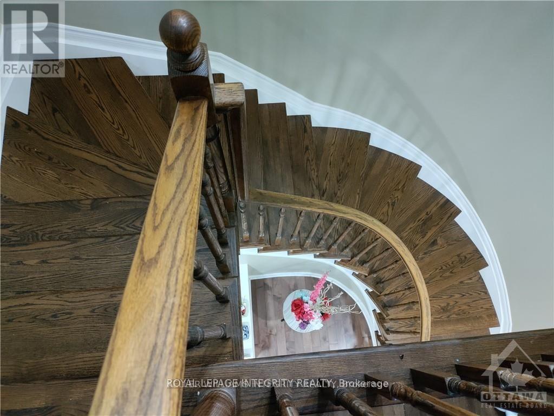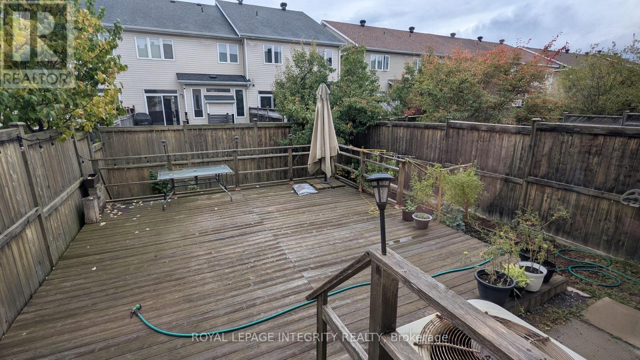3 Bedroom
3 Bathroom
1,500 - 2,000 ft2
Fireplace
Central Air Conditioning
Forced Air
$2,850 Monthly
Prime END UNIT Townhome in desirable Kanata North, offering executive living just steps from the March Road Tech Hub and DND Headquarters. This residence features a bright, open-concept main floor with 9-foot ceilings, gleaming hardwood, and a gourmet kitchen with a sun-filled breakfast area. The second floor boasts a versatile Loft perfect for a home office, a spacious master suite with a walk-in closet and 4-piece ensuite, two generous secondary bedrooms with customized closets, and convenient laundry. The lower level includes a large family room with a gas fireplace; plus, enjoy a private driveway, oversized garage, fenced backyard, and fantastic walk/bike accessibility to grocery stores, restaurants, parks, and the highway. (id:53899)
Property Details
|
MLS® Number
|
X12451361 |
|
Property Type
|
Single Family |
|
Neigbourhood
|
Kanata |
|
Community Name
|
9008 - Kanata - Morgan's Grant/South March |
|
Parking Space Total
|
3 |
Building
|
Bathroom Total
|
3 |
|
Bedrooms Above Ground
|
3 |
|
Bedrooms Total
|
3 |
|
Appliances
|
Dishwasher, Dryer, Stove, Washer, Refrigerator |
|
Basement Development
|
Finished |
|
Basement Type
|
Full (finished) |
|
Construction Style Attachment
|
Attached |
|
Cooling Type
|
Central Air Conditioning |
|
Exterior Finish
|
Brick, Vinyl Siding |
|
Fireplace Present
|
Yes |
|
Fireplace Total
|
1 |
|
Foundation Type
|
Concrete |
|
Half Bath Total
|
1 |
|
Heating Fuel
|
Natural Gas |
|
Heating Type
|
Forced Air |
|
Stories Total
|
2 |
|
Size Interior
|
1,500 - 2,000 Ft2 |
|
Type
|
Row / Townhouse |
|
Utility Water
|
Municipal Water |
Parking
Land
|
Acreage
|
No |
|
Sewer
|
Sanitary Sewer |
|
Size Depth
|
105 Ft |
|
Size Frontage
|
26 Ft ,8 In |
|
Size Irregular
|
26.7 X 105 Ft |
|
Size Total Text
|
26.7 X 105 Ft |
Rooms
| Level |
Type |
Length |
Width |
Dimensions |
|
Second Level |
Primary Bedroom |
4.67 m |
4.19 m |
4.67 m x 4.19 m |
|
Second Level |
Loft |
4.29 m |
3.07 m |
4.29 m x 3.07 m |
|
Second Level |
Bedroom |
3.96 m |
3.04 m |
3.96 m x 3.04 m |
|
Second Level |
Bedroom |
3.45 m |
3.14 m |
3.45 m x 3.14 m |
|
Lower Level |
Family Room |
7.03 m |
6.09 m |
7.03 m x 6.09 m |
|
Main Level |
Kitchen |
3.35 m |
3.04 m |
3.35 m x 3.04 m |
|
Main Level |
Dining Room |
3.04 m |
2.43 m |
3.04 m x 2.43 m |
|
Main Level |
Dining Room |
4.34 m |
2.43 m |
4.34 m x 2.43 m |
|
Main Level |
Living Room |
5.51 m |
3.25 m |
5.51 m x 3.25 m |
https://www.realtor.ca/real-estate/28965376/459-celtic-ridge-crescent-ottawa-9008-kanata-morgans-grantsouth-march
