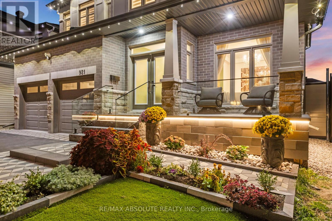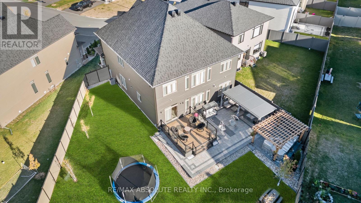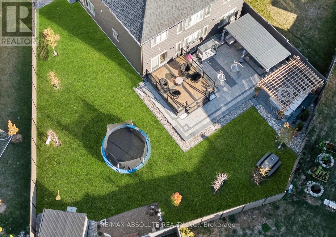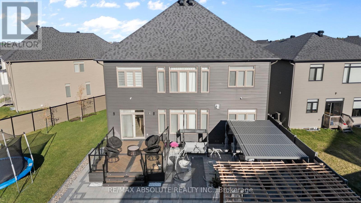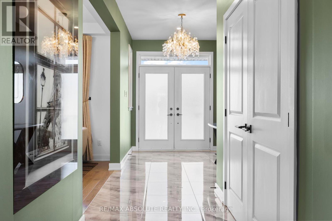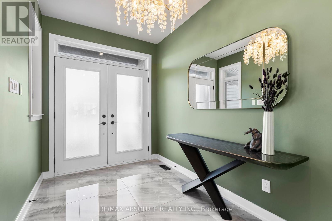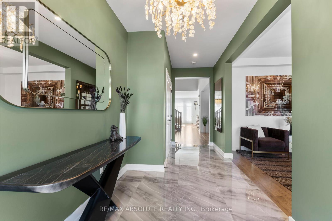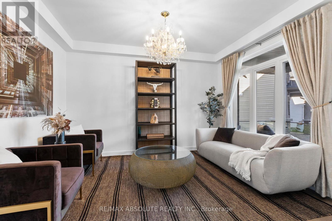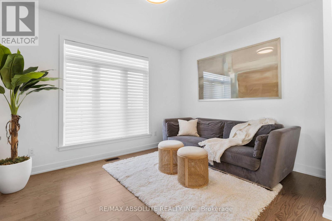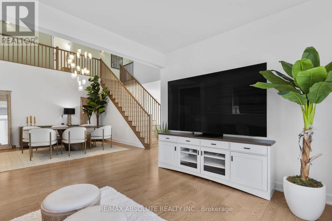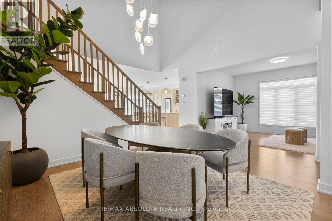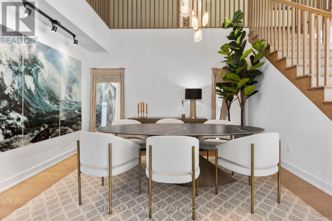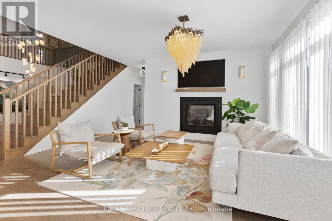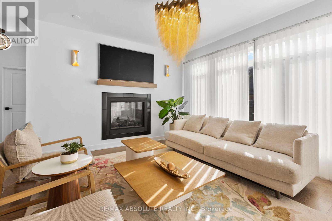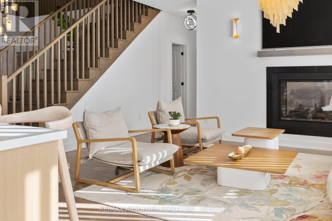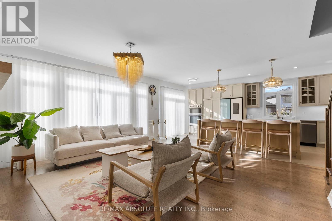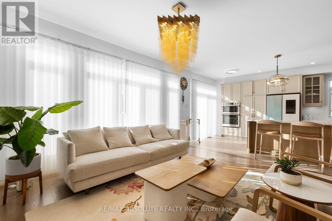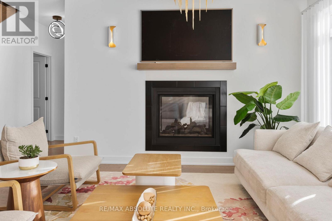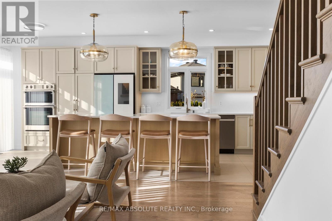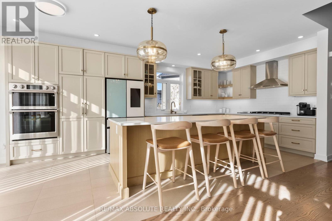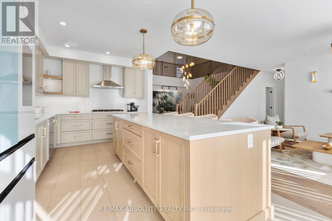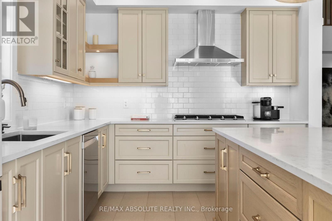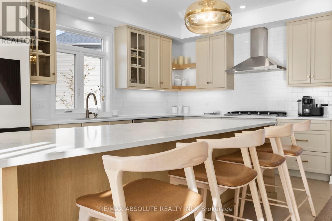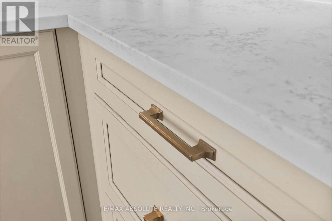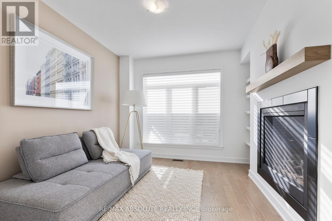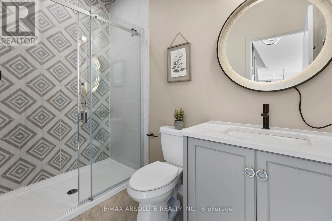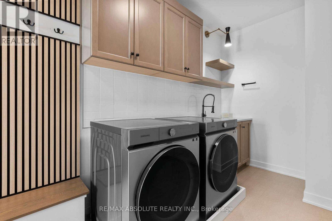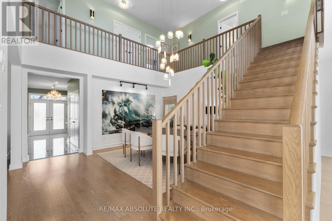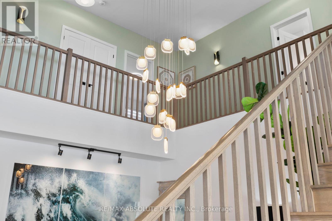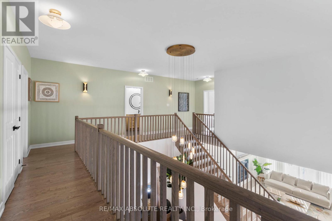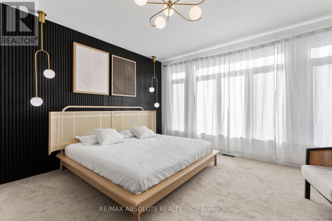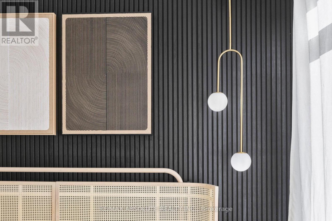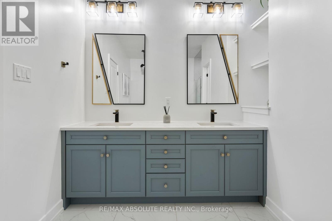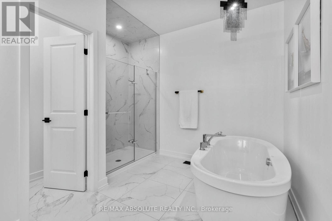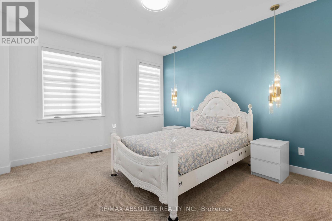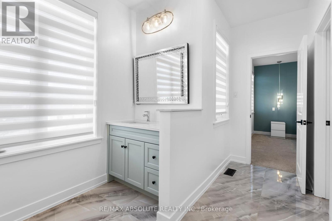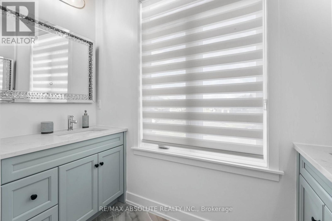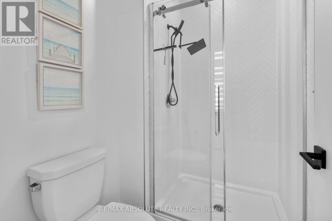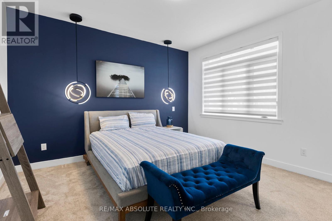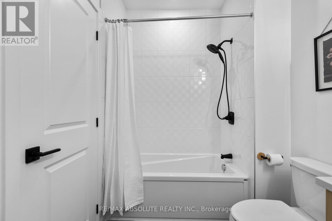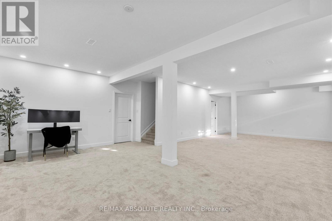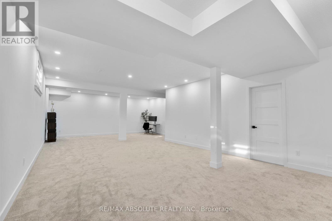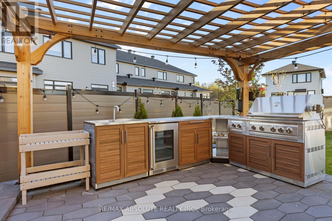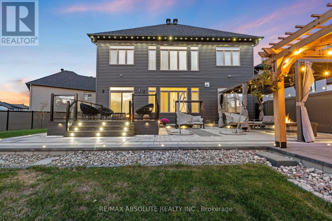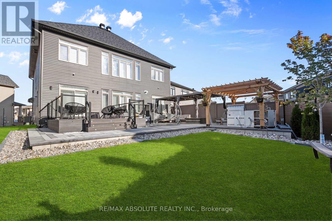921 Beckton Heights Ottawa, Ontario K2S 2X5
$1,725,000
Intentional high level WOW selections throughout this OVER 3800 SQUARE FOOT home on the first & upper level only! OVER 4800 SF of FINISHED space n& 9 foot ceilings on EVERY floor! The lot is 131 ft DEEP & is OVER 100 ft across the back, talk about PREMIUM! No expense spared on the landscaping or OUTDOOR kitchen! This property has all the bells & whistles of a custom rural home but with the conveniences of suburban living making it in a class by its own!! CHEO DREAM home vibes inside as the same designer designed this home, an INCREDIBLY styled home! This 5-bedroom home offers an incredible floor plan, there are the traditional formal living & dining rooms PLUS a den & library on the main floor! The dining is formal but very cool as it offers open to above ceilings & a jaw dropping light fixture! The majority of the lighting in this home is from the luxury brand EUROFASE! The great room shares a 2-sided UPGRADED fireplace with the library that could be used as a 6th bedroom complete w FULL bath right beside it, perfect for in law suite! The DESLAURIER kitchen in an Angora colour is right out of a magazine, complete with actual Chef's Samsung Bespoke category appliances that are "smart & beautiful"! The primary bedroom offers a large walk-in closet & luxurious 5-piece ensuite! Bedroom 2 & 3 share a beautiful Jack & Jill bath that has 2 separate vanities!! 5 GOOD-sized bedrooms with WALK ins on the 2nd level is a very rare find! FULLY finished lower level complete with a custom FULL bathroom that is actually like a piece of art, all plumbing fixtures in this bathroom are from Baril! The NEVER-been-used "NEWage" outdoor kitchen offers a 36" natural gas grill, platinum dual side burners PLUS hot & cold-water connections to name a VERY few of the features! A home that is sure to surpass your expectations! (id:53899)
Open House
This property has open houses!
2:00 pm
Ends at:4:00 pm
Property Details
| MLS® Number | X12455413 |
| Property Type | Single Family |
| Neigbourhood | Stittsville |
| Community Name | 8203 - Stittsville (South) |
| Amenities Near By | Public Transit |
| Features | Irregular Lot Size |
| Parking Space Total | 6 |
| Structure | Deck, Patio(s) |
Building
| Bathroom Total | 5 |
| Bedrooms Above Ground | 6 |
| Bedrooms Total | 6 |
| Amenities | Fireplace(s) |
| Appliances | Barbeque, Garage Door Opener Remote(s), Dishwasher, Dryer, Stove, Washer, Refrigerator |
| Basement Development | Finished |
| Basement Type | Full (finished) |
| Construction Style Attachment | Detached |
| Cooling Type | Central Air Conditioning |
| Exterior Finish | Brick, Stone |
| Fireplace Present | Yes |
| Fireplace Total | 2 |
| Foundation Type | Poured Concrete |
| Heating Fuel | Natural Gas |
| Heating Type | Forced Air |
| Stories Total | 2 |
| Size Interior | 3,500 - 5,000 Ft2 |
| Type | House |
| Utility Water | Municipal Water |
Parking
| Attached Garage | |
| Garage | |
| Inside Entry | |
| Tandem |
Land
| Acreage | No |
| Fence Type | Fully Fenced, Fenced Yard |
| Land Amenities | Public Transit |
| Landscape Features | Landscaped |
| Sewer | Sanitary Sewer |
| Size Depth | 131 Ft ,10 In |
| Size Irregular | 131.9 Ft |
| Size Total Text | 131.9 Ft |
| Zoning Description | Residential |
Rooms
| Level | Type | Length | Width | Dimensions |
|---|---|---|---|---|
| Second Level | Bedroom 4 | 3.962 m | 3.657 m | 3.962 m x 3.657 m |
| Second Level | Primary Bedroom | 4.876 m | 4.267 m | 4.876 m x 4.267 m |
| Second Level | Bedroom 2 | 3.962 m | 3.048 m | 3.962 m x 3.048 m |
| Second Level | Bedroom 3 | 3.657 m | 3.352 m | 3.657 m x 3.352 m |
| Lower Level | Recreational, Games Room | 10.95 m | 5.48 m | 10.95 m x 5.48 m |
| Main Level | Foyer | 3.35 m | 2.13 m | 3.35 m x 2.13 m |
| Main Level | Dining Room | 4.87 m | 3.962 m | 4.87 m x 3.962 m |
| Main Level | Living Room | 3.96 m | 3.048 m | 3.96 m x 3.048 m |
| Main Level | Den | 3.96 m | 3.048 m | 3.96 m x 3.048 m |
| Main Level | Kitchen | 3.96 m | 3.048 m | 3.96 m x 3.048 m |
| Main Level | Great Room | 4.87 m | 4.267 m | 4.87 m x 4.267 m |
| Main Level | Eating Area | 3.048 m | 2.74 m | 3.048 m x 2.74 m |
| Main Level | Bedroom | 3.657 m | 3.048 m | 3.657 m x 3.048 m |
https://www.realtor.ca/real-estate/28974297/921-beckton-heights-ottawa-8203-stittsville-south
Contact Us
Contact us for more information

