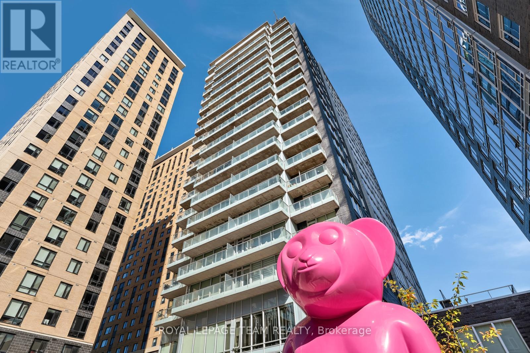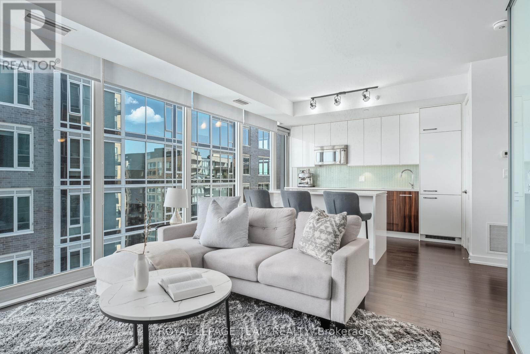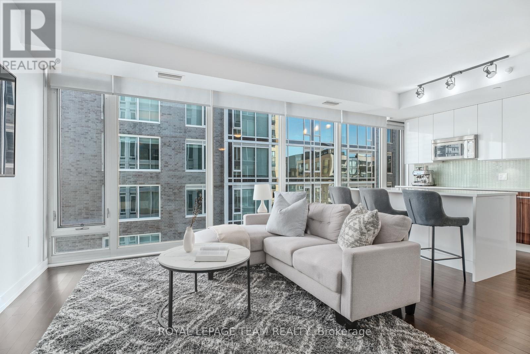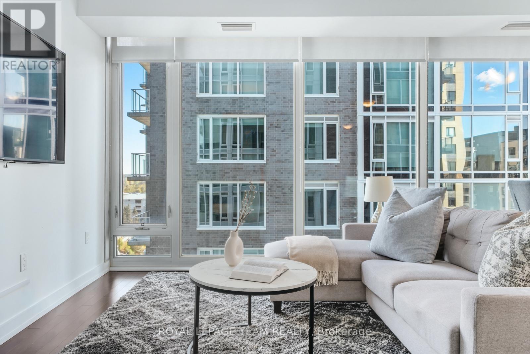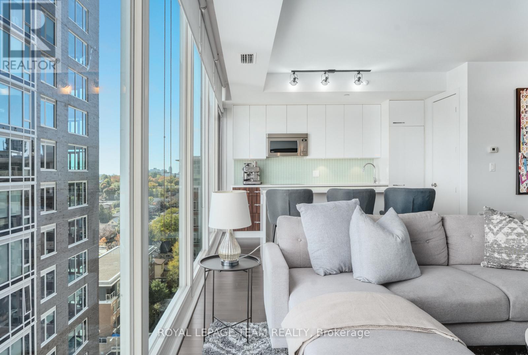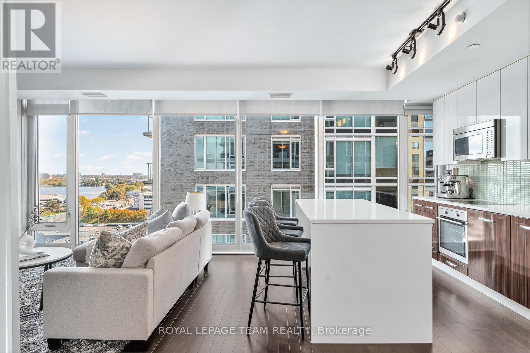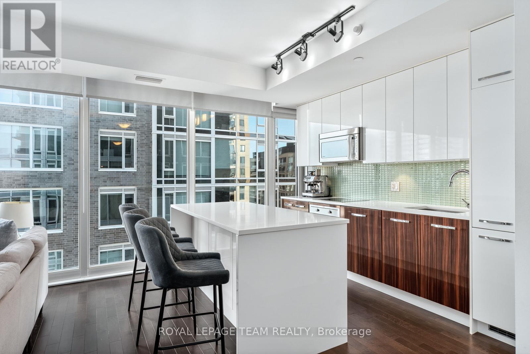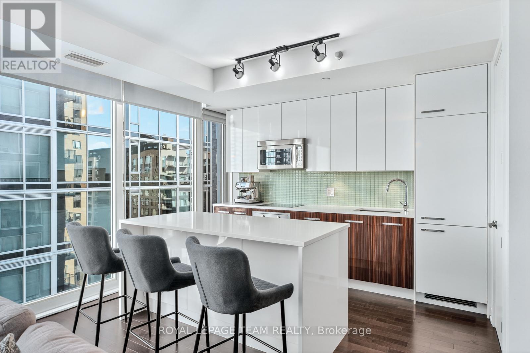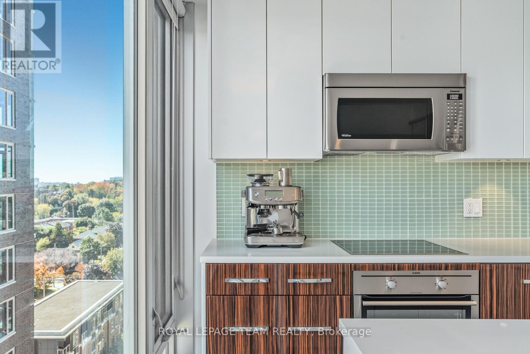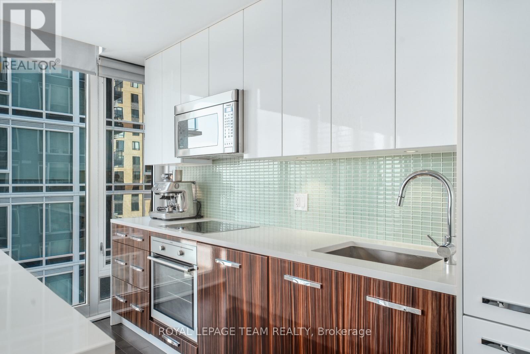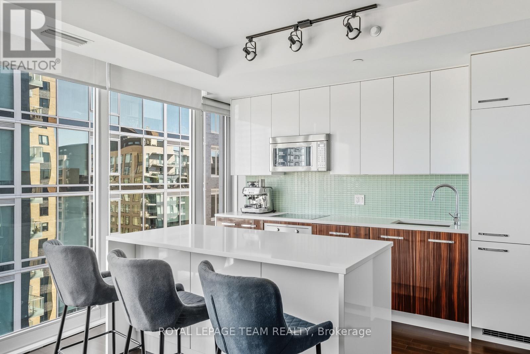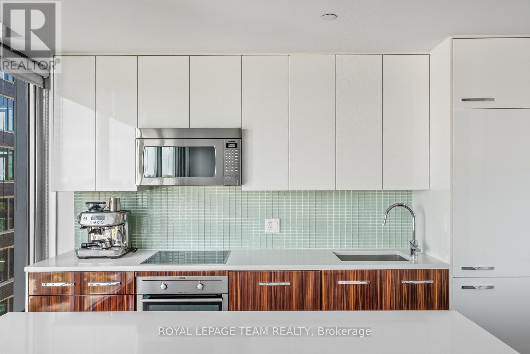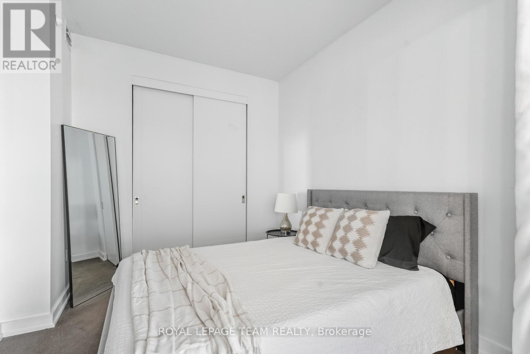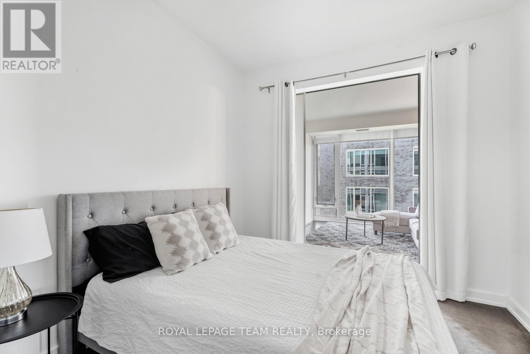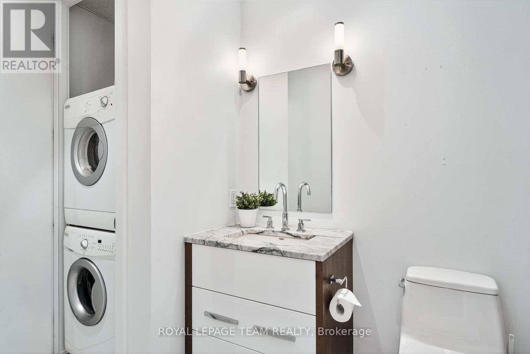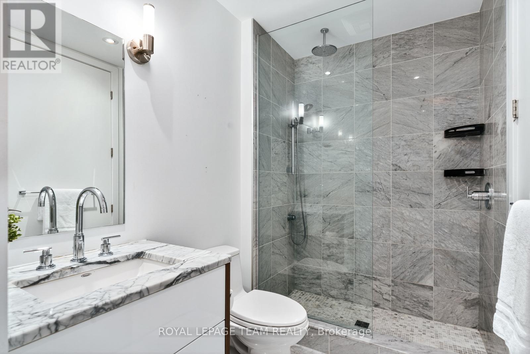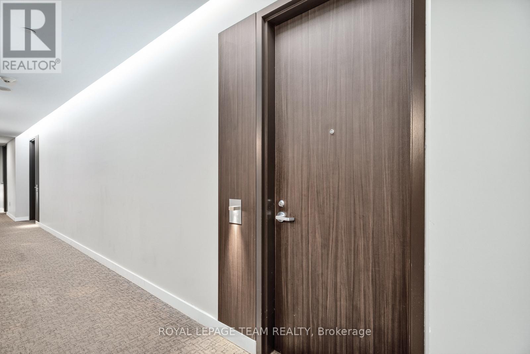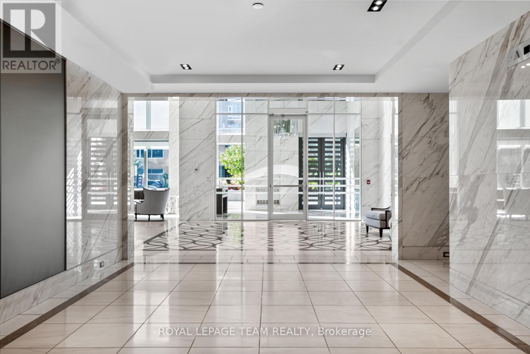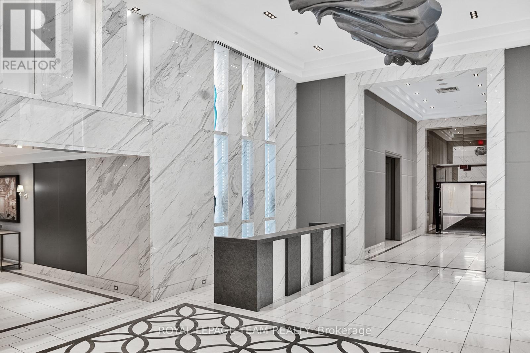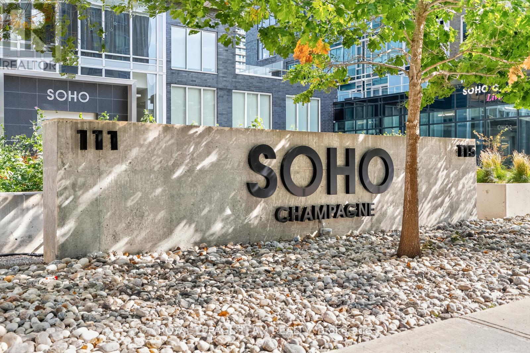1111 - 111 Champagne Avenue Ottawa, Ontario K1S 5V3
$368,000Maintenance, Insurance, Heat, Common Area Maintenance, Water
$727.76 Monthly
Maintenance, Insurance, Heat, Common Area Maintenance, Water
$727.76 MonthlyWelcome to the SoHo ChampagneOttawas landmark address overlooking Dows Lake. This modern 1-bed, 1-bath suite combines sleek design with unbeatable location in the heart of Little Italy.Floor-to-ceiling windows flood the space with natural light and frame sweeping views of the lake, city skyline, and Rideau Canal. The open-concept layout is anchored by a stunning kitchen with quartz countertops, integrated appliances, and a stylish glass backsplash perfect for both daily living and entertaining. A classy marble bath and tranquil bedroom with generous closet space complete the home.Enjoy four-season recreation right outside your door canoeists in summer, tulip blooms in spring, and skating down the worlds longest rink in winter.SoHo Champagne offers luxury amenities: fitness centre, outdoor pool, hot tub, theatre, lounge, concierge, and secure parking. Steps to Preston Street dining, cafés, and the O-Train, this home earns top marks in urban living! (id:53899)
Property Details
| MLS® Number | X12464005 |
| Property Type | Single Family |
| Neigbourhood | Civic Hospital |
| Community Name | 4502 - West Centre Town |
| Amenities Near By | Public Transit, Park, Hospital |
| Community Features | Pets Allowed With Restrictions, Community Centre |
| Features | In Suite Laundry |
| Parking Space Total | 1 |
| Pool Type | Outdoor Pool |
| View Type | River View |
Building
| Bathroom Total | 1 |
| Bedrooms Above Ground | 1 |
| Bedrooms Total | 1 |
| Age | 6 To 10 Years |
| Amenities | Exercise Centre, Security/concierge, Party Room, Storage - Locker |
| Appliances | Garage Door Opener Remote(s), Oven - Built-in, Range, Blinds, Cooktop, Dishwasher, Dryer, Hood Fan, Oven, Washer, Refrigerator |
| Basement Type | None |
| Cooling Type | Central Air Conditioning |
| Exterior Finish | Brick, Concrete |
| Fire Protection | Controlled Entry, Security Guard, Monitored Alarm |
| Foundation Type | Concrete |
| Heating Fuel | Electric, Natural Gas |
| Heating Type | Heat Pump, Not Known |
| Size Interior | 600 - 699 Ft2 |
| Type | Apartment |
Parking
| Underground | |
| Garage |
Land
| Acreage | No |
| Land Amenities | Public Transit, Park, Hospital |
| Zoning Description | Residential |
Rooms
| Level | Type | Length | Width | Dimensions |
|---|---|---|---|---|
| Main Level | Great Room | 5 m | 3.6 m | 5 m x 3.6 m |
| Main Level | Kitchen | 3.6 m | 1.8 m | 3.6 m x 1.8 m |
| Main Level | Bedroom | 2.94 m | 3.19 m | 2.94 m x 3.19 m |
https://www.realtor.ca/real-estate/28993007/1111-111-champagne-avenue-ottawa-4502-west-centre-town
Contact Us
Contact us for more information
