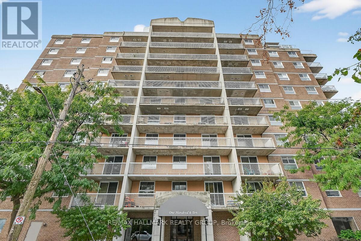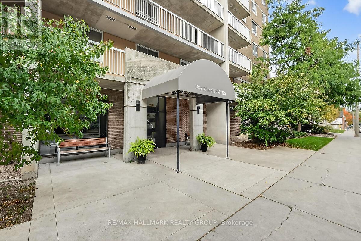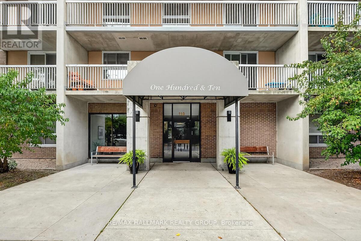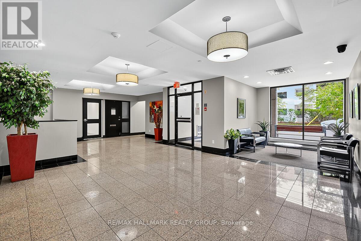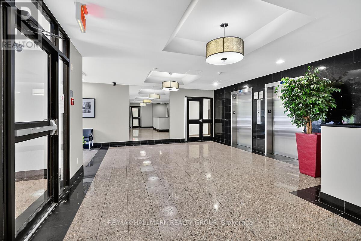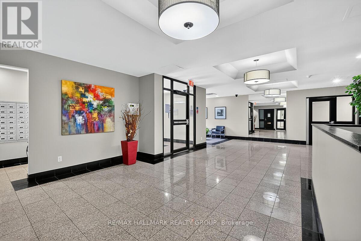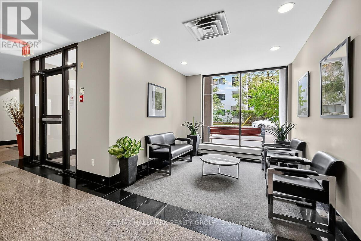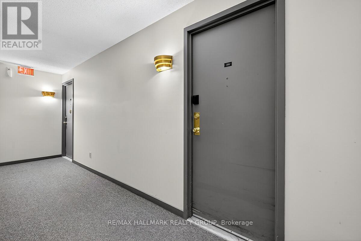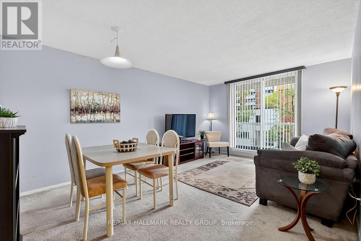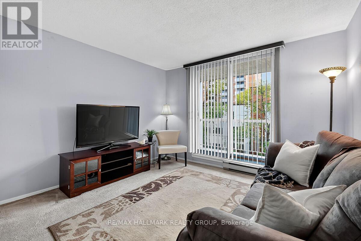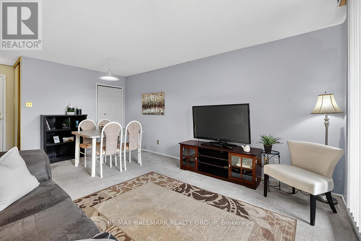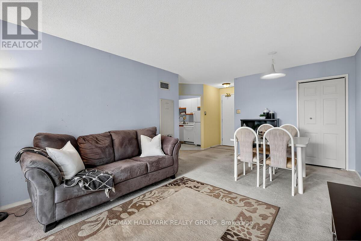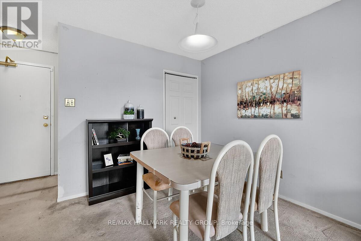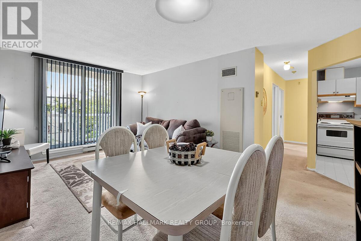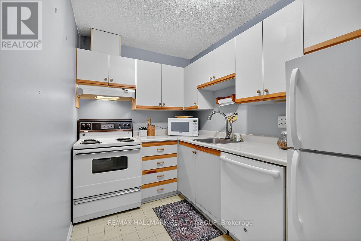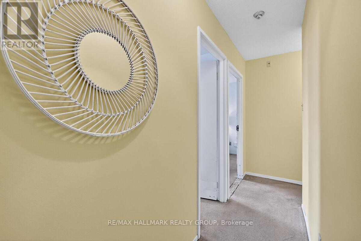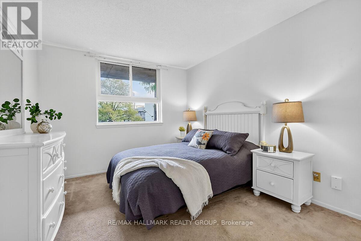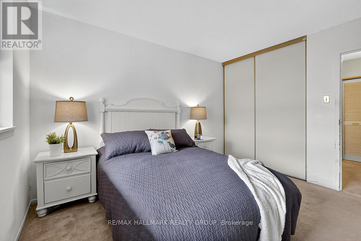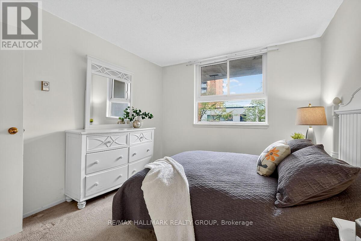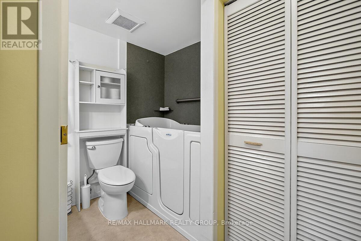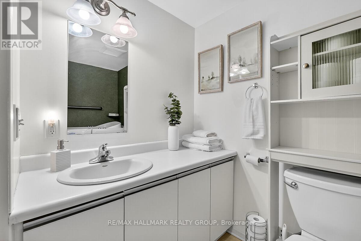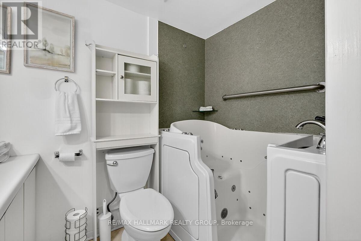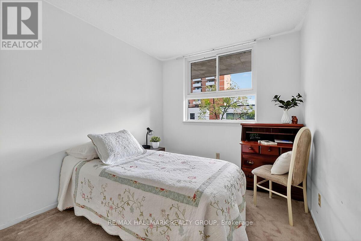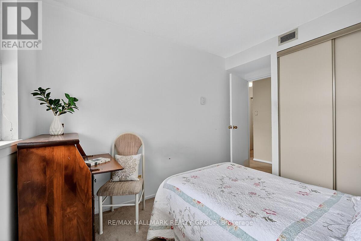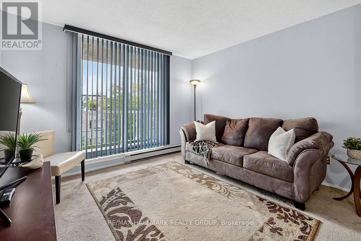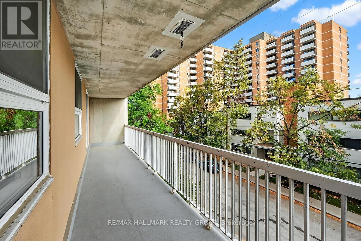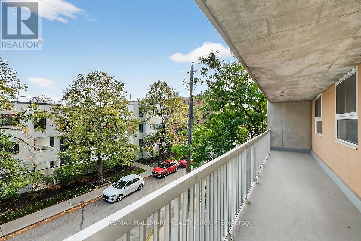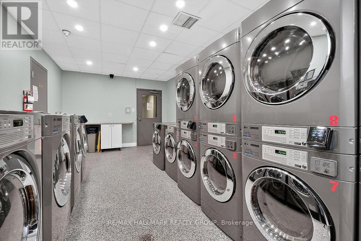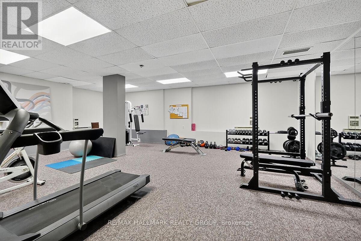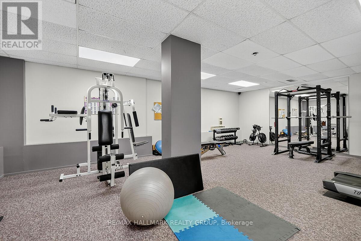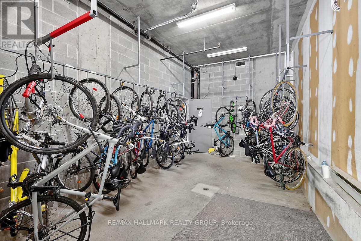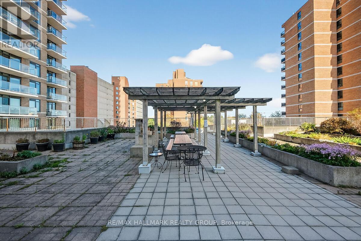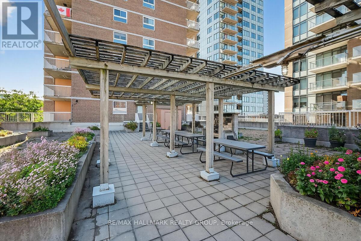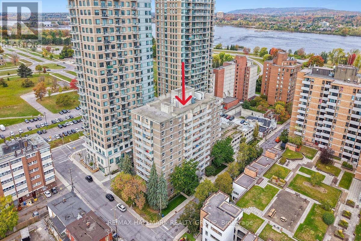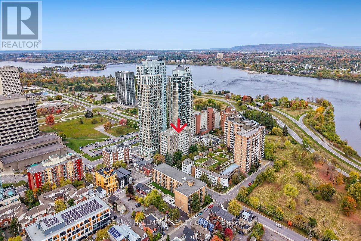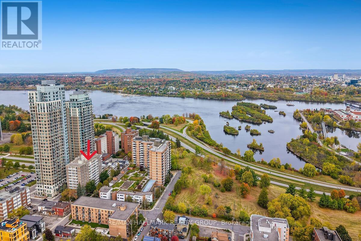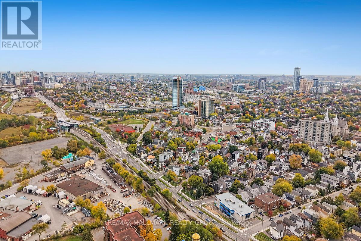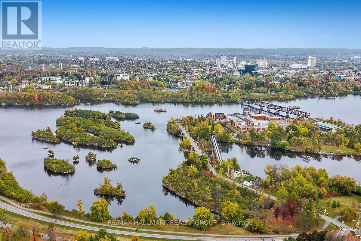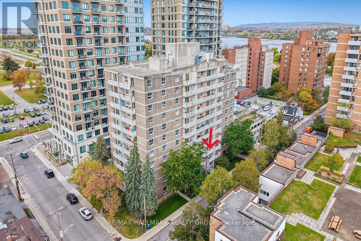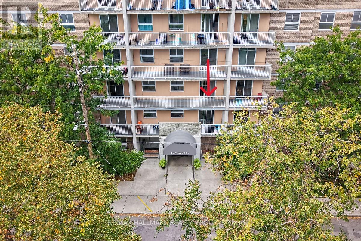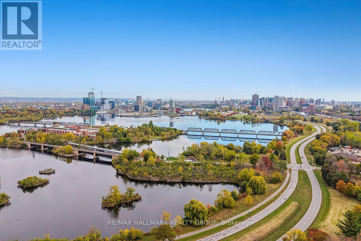305 - 110 Forward Avenue Ottawa, Ontario K1Y 4S9
$299,900Maintenance, Water, Insurance
$573.05 Monthly
Maintenance, Water, Insurance
$573.05 MonthlyAmazing opportunity- and oh so affordable- to own in this desirable & trendy, exciting urban community! Steps to the Ottawa River & enviable green space with an extensive network of bike paths! Walk to Tunney's Pasture, stock up on veggies & fruits at Parkdale Market, culture at GCTC, indugle in a myriad of exceptional Eateries, coffee shops, & local boutiques throughout Hintonburg, Wellington Village & Westboro! Just minutes to downtown & Parliament via the Parkway or LRT! Pet friendly with a dog park closeby! Residents of this well established, nonsmoking building enjoy an equipped Exercise room, Bike room, rooftop terrace with BBQ & conscientious live-in Superintendent. This spacious 2 bedroom condo features a walk-in whirlpool tub with shower, convenient in unit Storage room, and a huge 30 ft private balcony for quiet outdoor pleasure! Great potential to make it your very own and live life to the fullest in this incredible location! (id:53899)
Property Details
| MLS® Number | X12464155 |
| Property Type | Single Family |
| Neigbourhood | Mechanicsville |
| Community Name | 4201 - Mechanicsville |
| Amenities Near By | Public Transit |
| Community Features | Pets Allowed With Restrictions |
| Equipment Type | Water Heater - Electric, Water Heater |
| Features | Elevator, Balcony, Laundry- Coin Operated |
| Rental Equipment Type | Water Heater - Electric, Water Heater |
Building
| Bathroom Total | 1 |
| Bedrooms Above Ground | 2 |
| Bedrooms Total | 2 |
| Amenities | Exercise Centre, Separate Electricity Meters |
| Appliances | Dishwasher, Hood Fan, Microwave, Stove, Whirlpool, Refrigerator |
| Basement Type | None |
| Cooling Type | Central Air Conditioning |
| Exterior Finish | Brick |
| Foundation Type | Concrete |
| Heating Fuel | Electric |
| Heating Type | Baseboard Heaters |
| Size Interior | 800 - 899 Ft2 |
| Type | Apartment |
Parking
| Attached Garage | |
| Garage |
Land
| Acreage | No |
| Land Amenities | Public Transit |
| Zoning Description | R6b |
Rooms
| Level | Type | Length | Width | Dimensions |
|---|---|---|---|---|
| Main Level | Living Room | 5.43 m | 3.66 m | 5.43 m x 3.66 m |
| Main Level | Kitchen | 2.77 m | 1.98 m | 2.77 m x 1.98 m |
| Main Level | Primary Bedroom | 3.38 m | 3.11 m | 3.38 m x 3.11 m |
| Main Level | Bedroom 2 | 3.38 m | 2.65 m | 3.38 m x 2.65 m |
| Main Level | Bathroom | 1.25 m | 2.35 m | 1.25 m x 2.35 m |
| Main Level | Storage | 1.83 m | 0.95 m | 1.83 m x 0.95 m |
| Main Level | Other | 9.14 m | 1.25 m | 9.14 m x 1.25 m |
https://www.realtor.ca/real-estate/28993313/305-110-forward-avenue-ottawa-4201-mechanicsville
Contact Us
Contact us for more information
