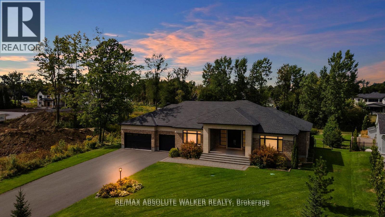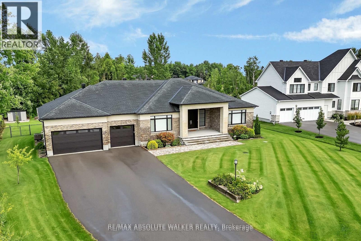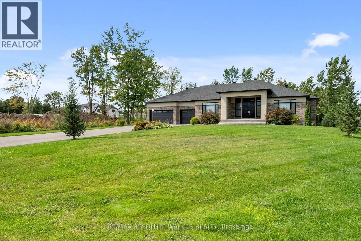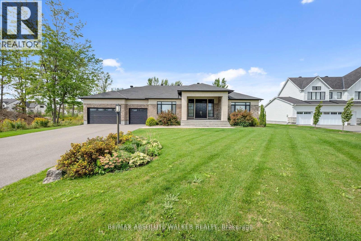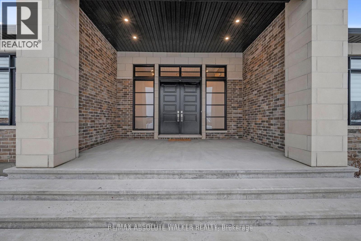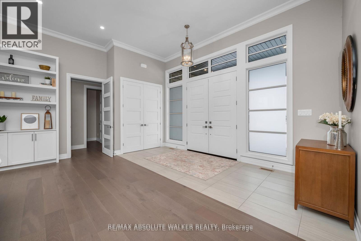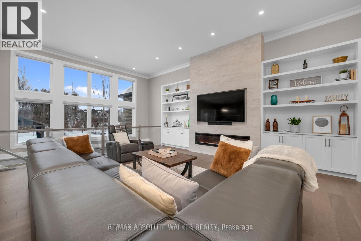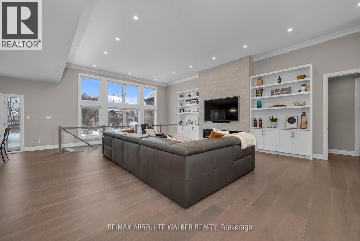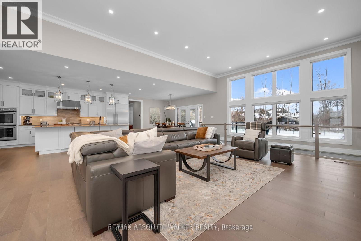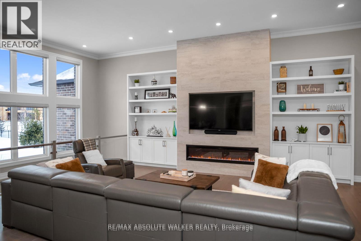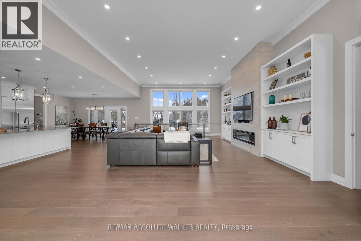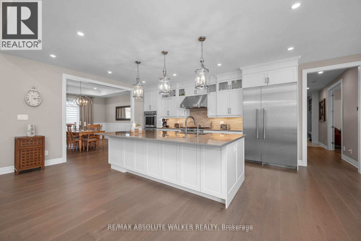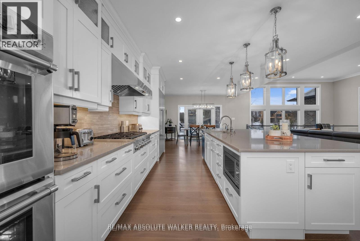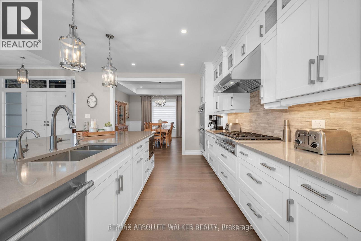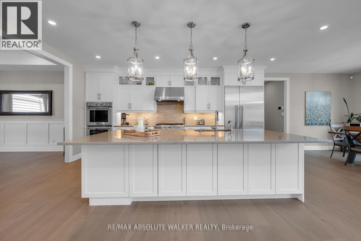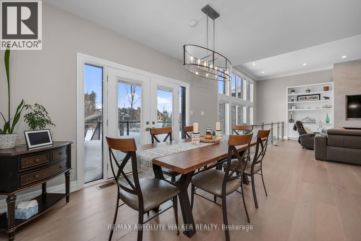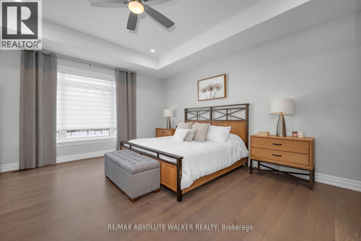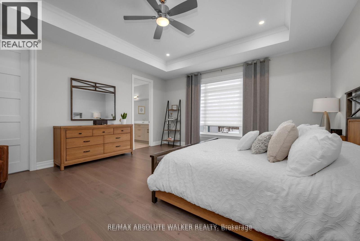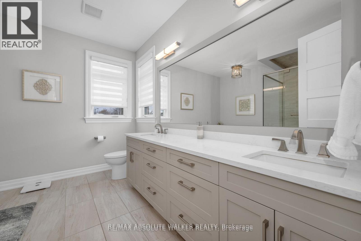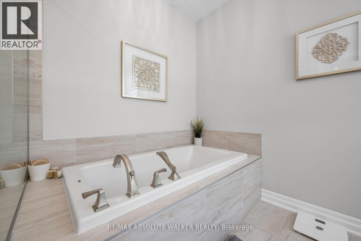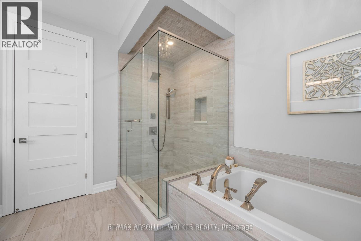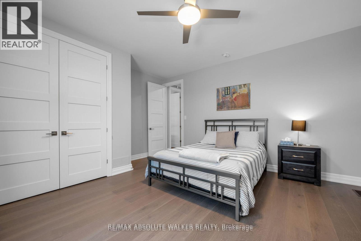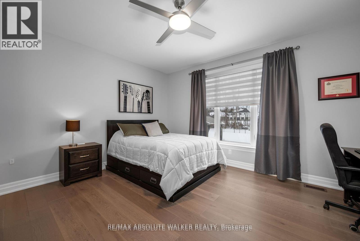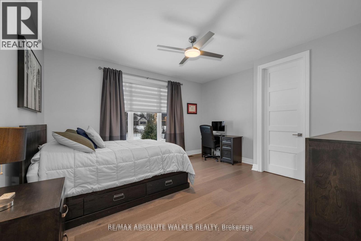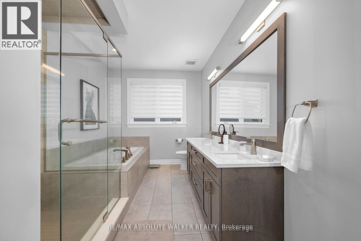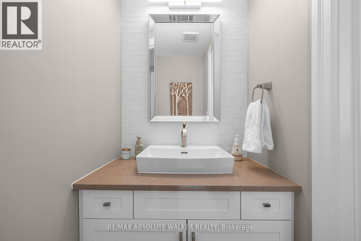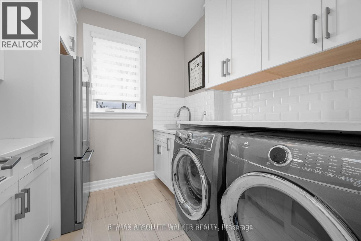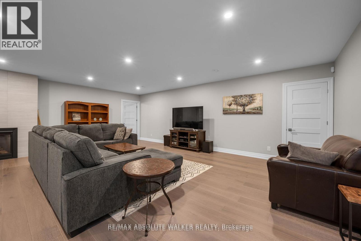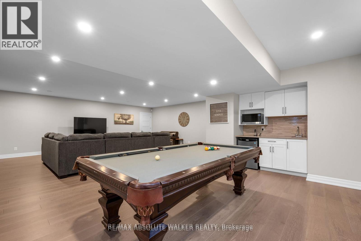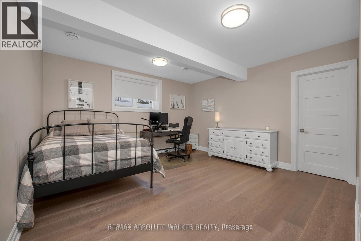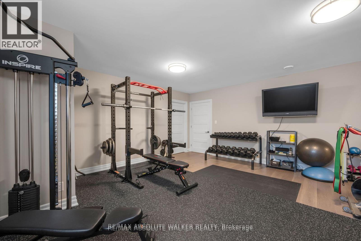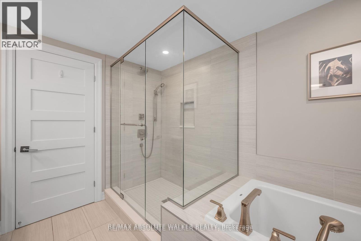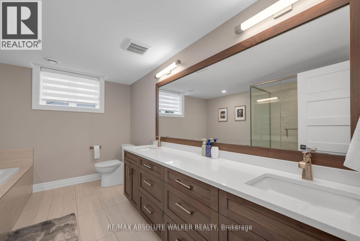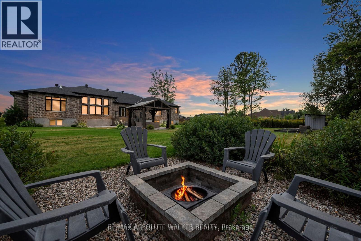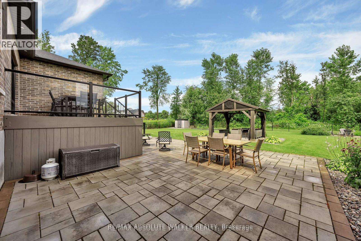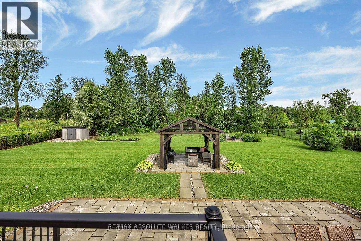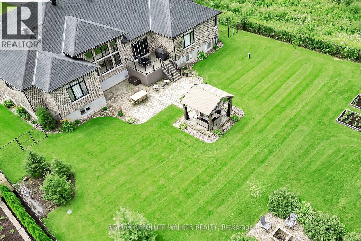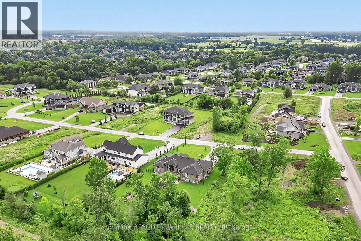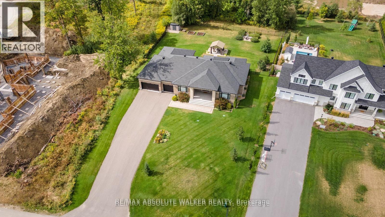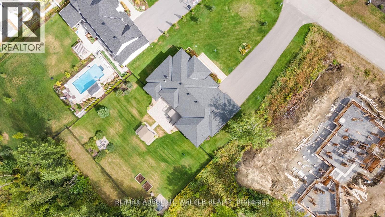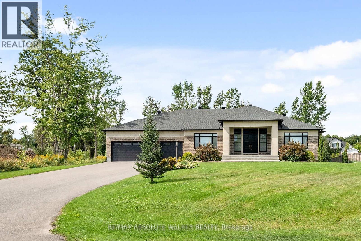5 Bedroom
4 Bathroom
3,000 - 3,500 ft2
Bungalow
Fireplace
Central Air Conditioning
Forced Air
$2,250,000
Step into this stunning custom John Gerard bungalow, featuring an expansive 3400 sqft of main-floor living space, enhanced by over 2000 sqft of beautifully finished basement. Exuding luxury and sophistication, this full brick residence is adorned with high-end finishes throughout. The main floor showcases, timeless trim work, elegant hardwood floors, tile, and soaring ceilings ranging from 9 to 12 feet, contributing to the home's grand ambiance. A fully functional main floor laundry room and pantry room offer convenience, while four spacious bedrooms (one currently used as an office) on the main level, along with a fifth bedroom and full washroom in the basement, accommodate families of all sizes.The gourmet kitchen is a culinary delight, equipped with top-tier Thermador appliances, soft-close drawers, and cupboards, and adorned with sleek quartz countertops in the kitchen and all washrooms. The basement is an entertainer's paradise, boasting a large recreation room, wet bar, billiards area, full gym (easily convertible to a sixth bedroom), and ample storage space with direct access to the triple-car garage. The property is situated on an oversized 1.1 acre lot, larger than neighboring properties, and includes a wooded area that ensures privacy and seclusion. This exceptional property perfectly combines style, comfort, and functionality, making it an ideal place to call home. (id:53899)
Open House
This property has open houses!
Starts at:
2:00 pm
Ends at:
4:00 pm
Property Details
|
MLS® Number
|
X12473078 |
|
Property Type
|
Single Family |
|
Neigbourhood
|
Manotick |
|
Community Name
|
8002 - Manotick Village & Manotick Estates |
|
Equipment Type
|
Water Heater |
|
Parking Space Total
|
11 |
|
Rental Equipment Type
|
Water Heater |
Building
|
Bathroom Total
|
4 |
|
Bedrooms Above Ground
|
4 |
|
Bedrooms Below Ground
|
1 |
|
Bedrooms Total
|
5 |
|
Appliances
|
Cooktop, Dishwasher, Dryer, Garage Door Opener, Hood Fan, Microwave, Oven, Washer, Window Coverings, Refrigerator |
|
Architectural Style
|
Bungalow |
|
Basement Development
|
Finished |
|
Basement Type
|
Full, N/a (finished) |
|
Construction Style Attachment
|
Detached |
|
Cooling Type
|
Central Air Conditioning |
|
Exterior Finish
|
Brick, Stone |
|
Fireplace Present
|
Yes |
|
Foundation Type
|
Concrete |
|
Half Bath Total
|
1 |
|
Heating Fuel
|
Natural Gas |
|
Heating Type
|
Forced Air |
|
Stories Total
|
1 |
|
Size Interior
|
3,000 - 3,500 Ft2 |
|
Type
|
House |
Parking
Land
|
Acreage
|
No |
|
Sewer
|
Septic System |
|
Size Depth
|
343 Ft |
|
Size Frontage
|
98 Ft ,8 In |
|
Size Irregular
|
98.7 X 343 Ft |
|
Size Total Text
|
98.7 X 343 Ft |
Rooms
| Level |
Type |
Length |
Width |
Dimensions |
|
Basement |
Family Room |
7.62 m |
6.14 m |
7.62 m x 6.14 m |
|
Basement |
Recreational, Games Room |
5.51 m |
3.37 m |
5.51 m x 3.37 m |
|
Basement |
Bedroom |
4.36 m |
4.19 m |
4.36 m x 4.19 m |
|
Basement |
Exercise Room |
5.48 m |
5.33 m |
5.48 m x 5.33 m |
|
Main Level |
Great Room |
5.81 m |
7.46 m |
5.81 m x 7.46 m |
|
Main Level |
Laundry Room |
2.56 m |
2.41 m |
2.56 m x 2.41 m |
|
Main Level |
Kitchen |
4.69 m |
4.11 m |
4.69 m x 4.11 m |
|
Main Level |
Dining Room |
4.69 m |
4.11 m |
4.69 m x 4.11 m |
|
Main Level |
Primary Bedroom |
4.9 m |
5.61 m |
4.9 m x 5.61 m |
|
Main Level |
Bedroom |
3.96 m |
4.27 m |
3.96 m x 4.27 m |
|
Main Level |
Bedroom |
4.41 m |
4.26 m |
4.41 m x 4.26 m |
|
Main Level |
Bedroom |
4.41 m |
3.96 m |
4.41 m x 3.96 m |
|
Main Level |
Bedroom |
4.51 m |
4.01 m |
4.51 m x 4.01 m |
https://www.realtor.ca/real-estate/29013038/700-mcmanus-avenue-ottawa-8002-manotick-village-manotick-estates
