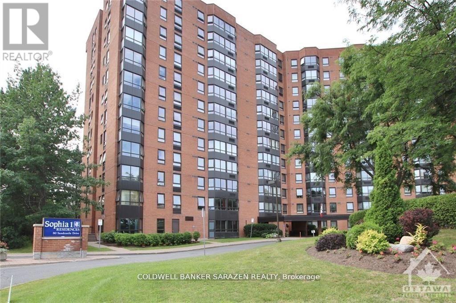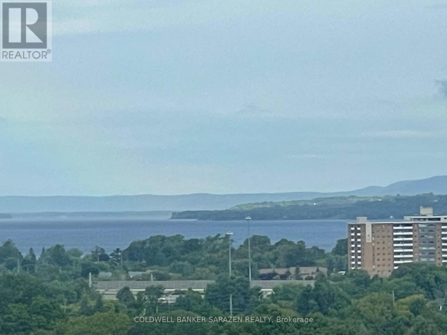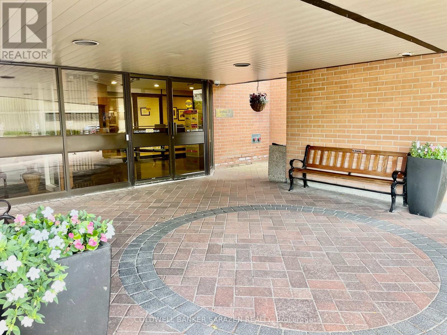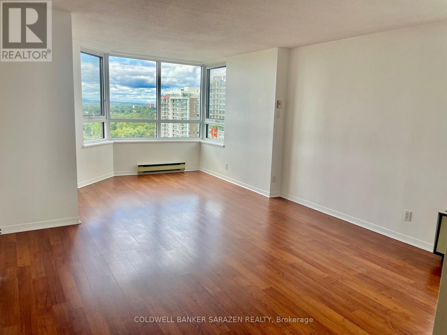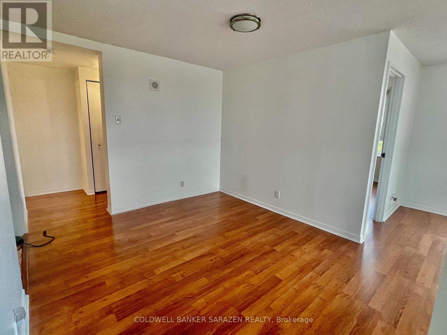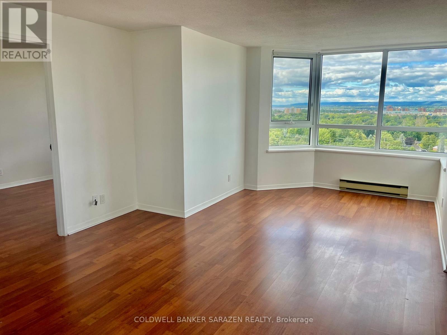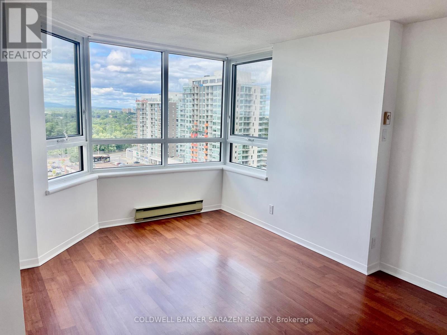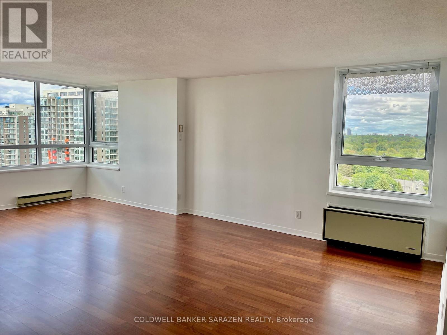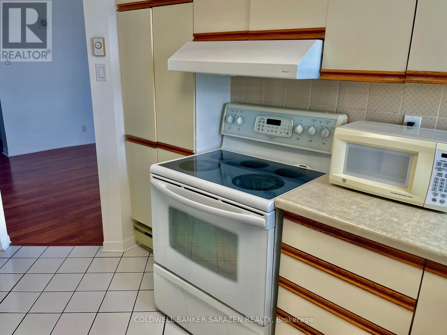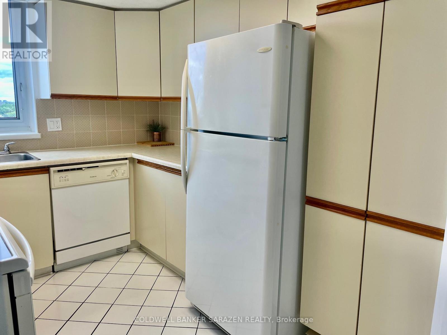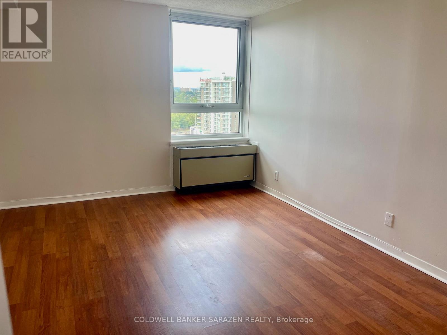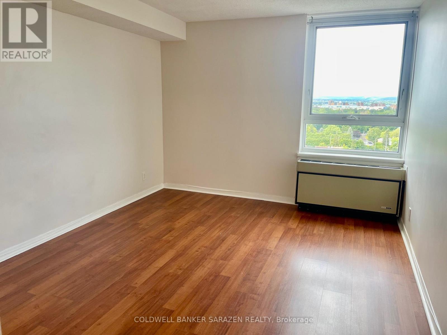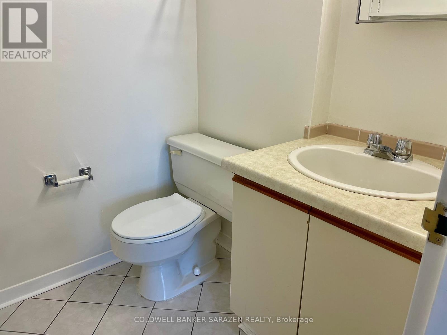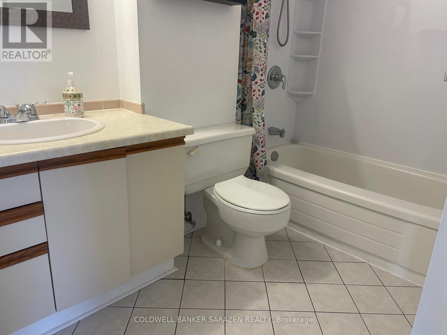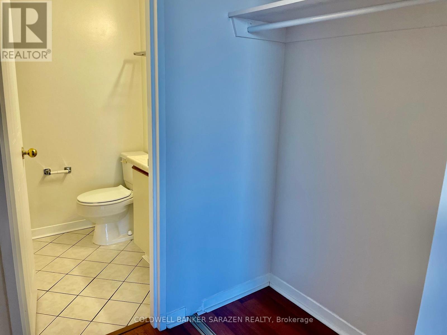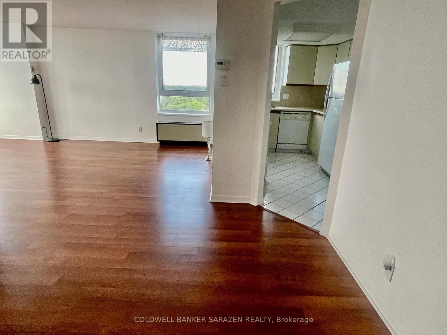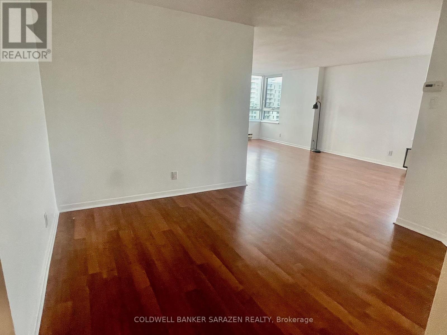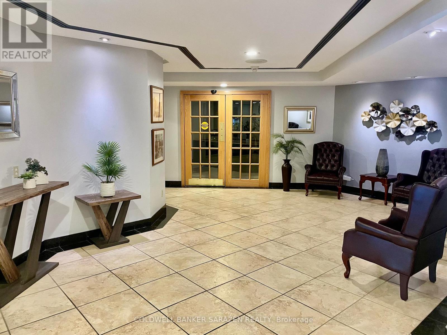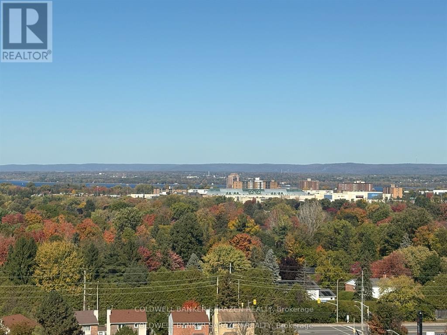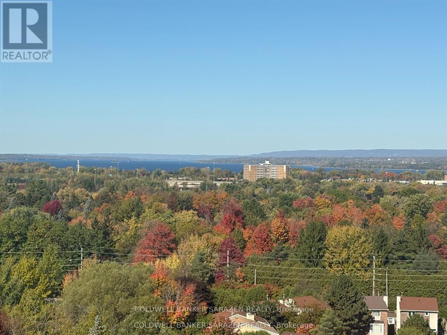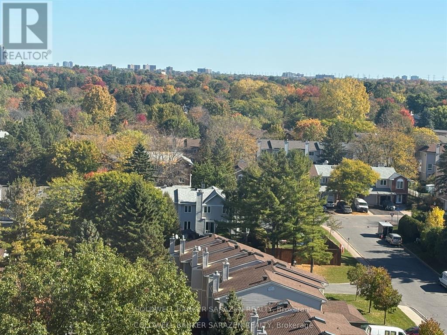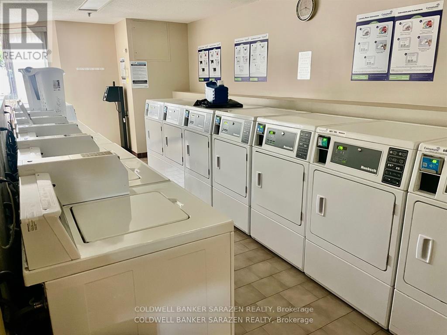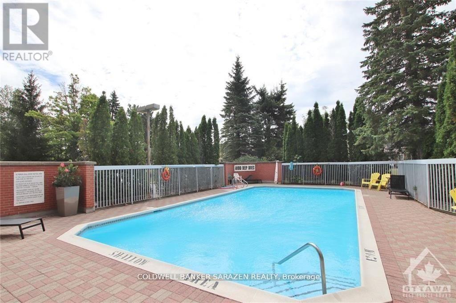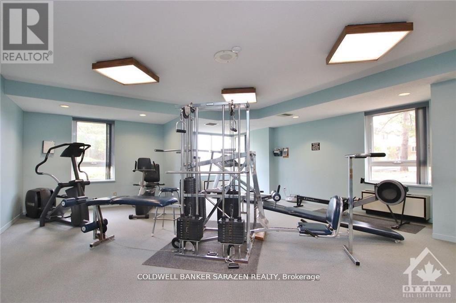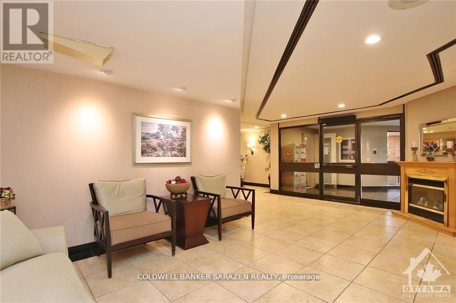613-692-3567
michelle@rouleauteam.com
1215 - 80 Sandcastle Drive Ottawa, Ontario K2H 9E7
2 Bedroom
2 Bathroom
900 - 999 ft2
Outdoor Pool
Central Air Conditioning
Baseboard Heaters
$2,200 Monthly
Top Floor CORNER 2 bdrm apt with wrap around panoramic views of the Ottawa River and Gatineau Hills. Sparking clean with gleaming hardwood flrs, open concept layout, diningrm, ensuite bath and 1 underground secured parking stall. Popular Building with outdoor pool, guest suites,gym, library and partyrm. Bright and Beautiful! (id:53899)
Property Details
| MLS® Number | X12482895 |
| Property Type | Single Family |
| Neigbourhood | Bruce Farm |
| Community Name | 7601 - Leslie Park |
| Amenities Near By | Public Transit |
| Community Features | Pets Not Allowed |
| Parking Space Total | 1 |
| Pool Type | Outdoor Pool |
| View Type | River View |
Building
| Bathroom Total | 2 |
| Bedrooms Above Ground | 2 |
| Bedrooms Total | 2 |
| Age | 16 To 30 Years |
| Amenities | Exercise Centre, Sauna, Party Room, Visitor Parking |
| Basement Type | None |
| Cooling Type | Central Air Conditioning |
| Exterior Finish | Brick |
| Half Bath Total | 1 |
| Heating Fuel | Electric |
| Heating Type | Baseboard Heaters |
| Size Interior | 900 - 999 Ft2 |
| Type | Apartment |
Parking
| Attached Garage | |
| Garage |
Land
| Acreage | No |
| Land Amenities | Public Transit |
Rooms
| Level | Type | Length | Width | Dimensions |
|---|---|---|---|---|
| Main Level | Living Room | 6 m | 3.3 m | 6 m x 3.3 m |
| Main Level | Kitchen | 3 m | 2.4 m | 3 m x 2.4 m |
| Main Level | Primary Bedroom | 3.3 m | 3 m | 3.3 m x 3 m |
| Main Level | Bedroom 2 | 3 m | 2.7 m | 3 m x 2.7 m |
| Main Level | Dining Room | 2.4 m | 2.4 m | 2.4 m x 2.4 m |
https://www.realtor.ca/real-estate/29034027/1215-80-sandcastle-drive-ottawa-7601-leslie-park
Contact Us
Contact us for more information
