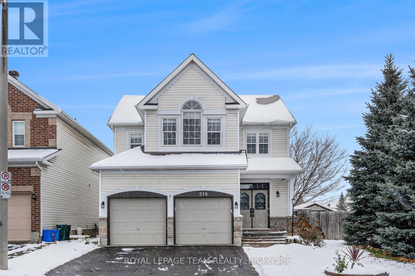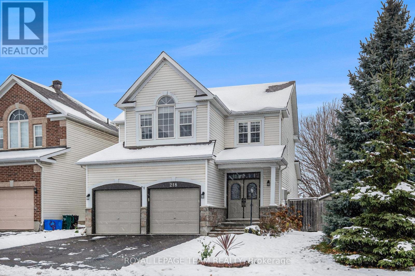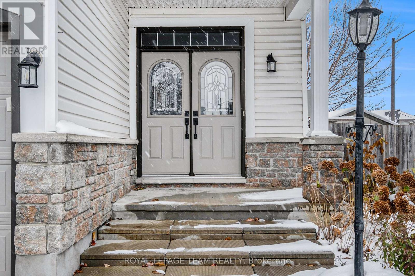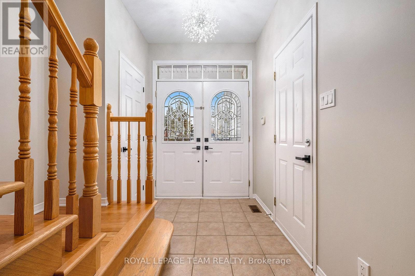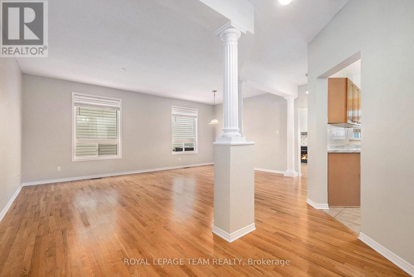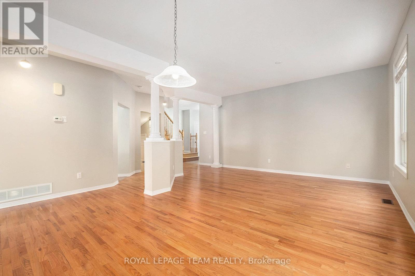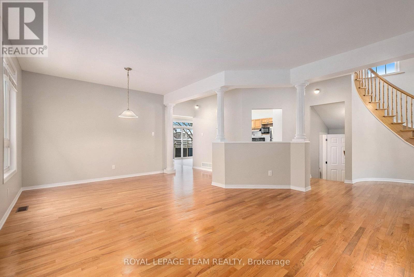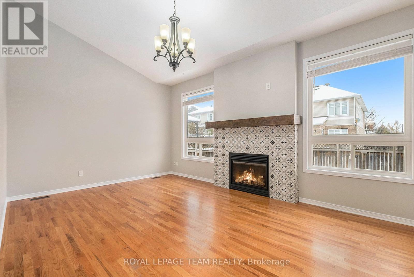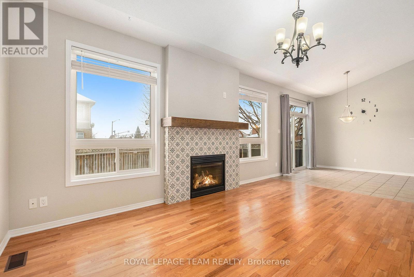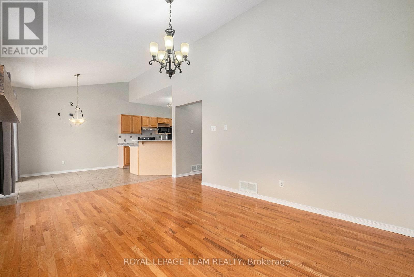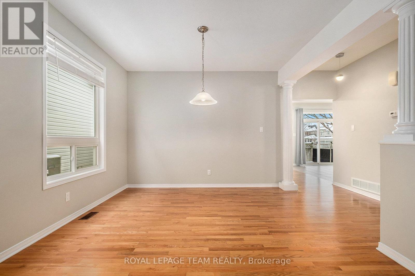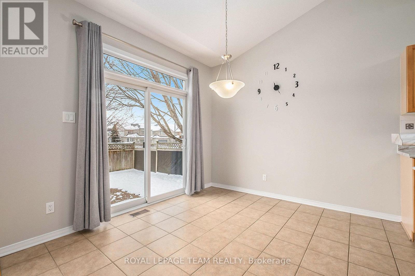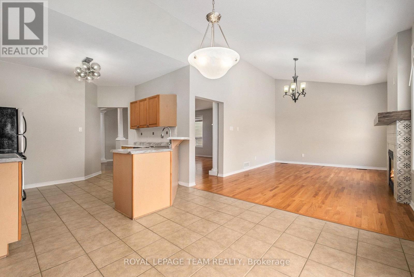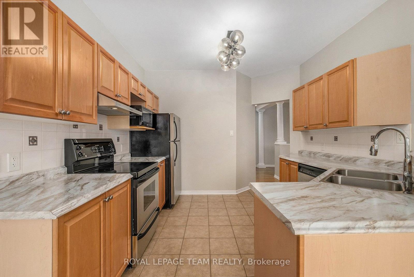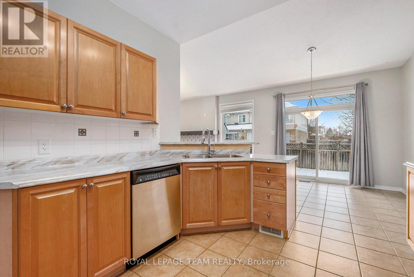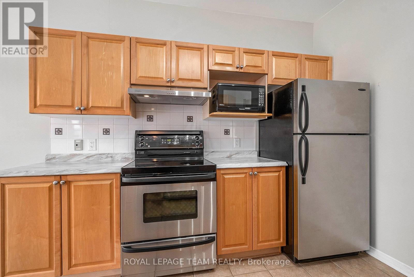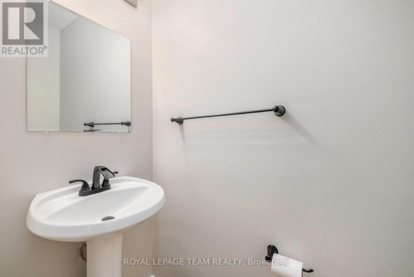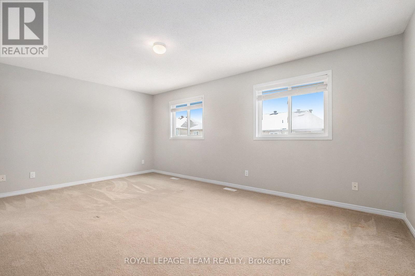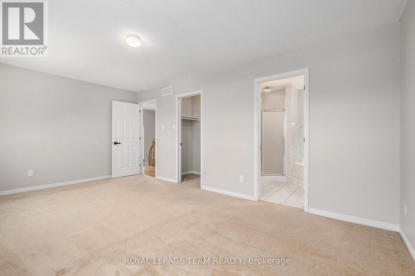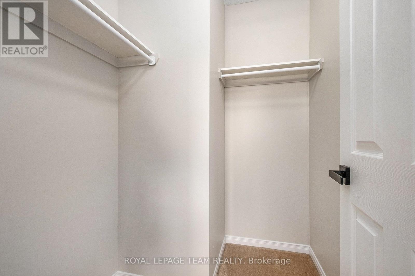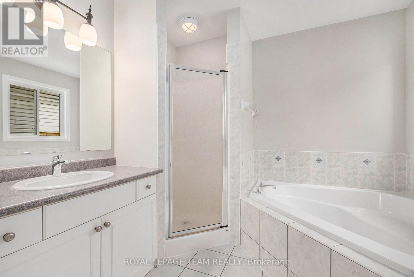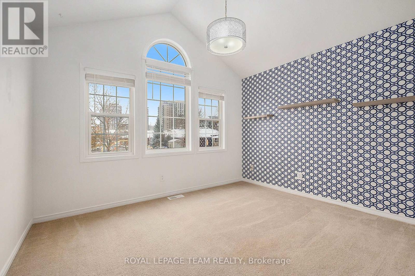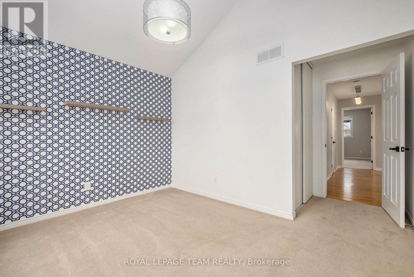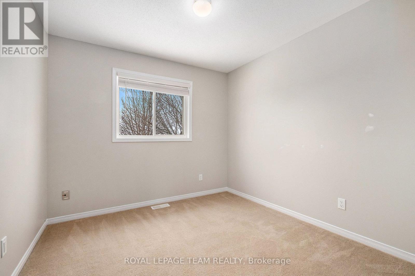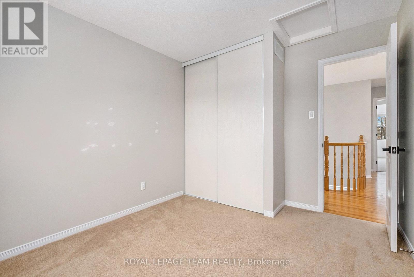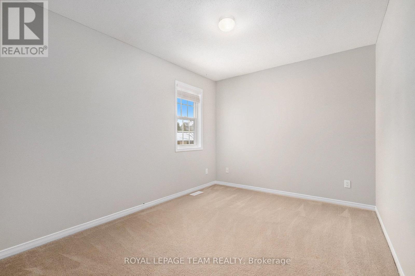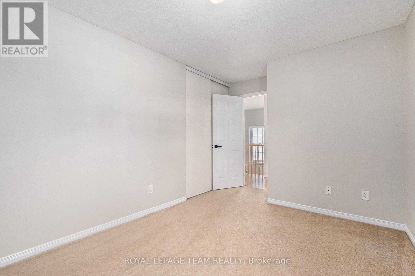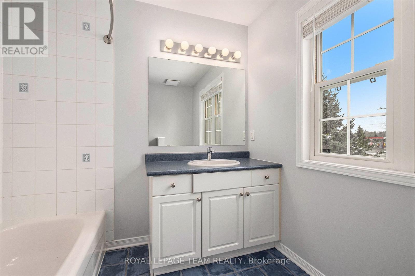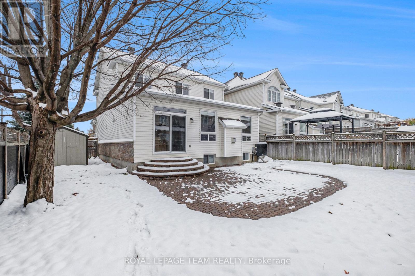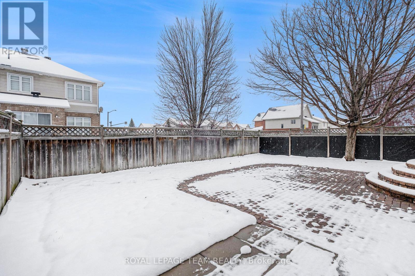4 Bedroom
3 Bathroom
2,000 - 2,500 ft2
Fireplace
Central Air Conditioning
Forced Air
$2,750 Monthly
Welcome to this beautifully maintained two-storey, four-bedroom home located in the heart of Barrhaven - one of Ottawa's most desirable and family-friendly neighbourhoods. This spacious property offers an inviting and functional layout, perfect for families or professionals looking for comfort and style. The main level features bright and open living and dining areas filled with natural light, a cozy family room with a fireplace, and a well-appointed kitchen with plenty of cabinetry and modern appliances. Upstairs, you'll find four generous bedrooms, including a primary suite with a walk-in closet and a private ensuite bathroom. The home has been exceptionally well cared for, offering a clean, move-in-ready space that truly stands out. Outside, enjoy a beautifully landscaped backyard and patio area, ideal for relaxing or entertaining. Situated close to excellent schools, parks, shopping, public transit, and recreation, this home offers both comfort and convenience in an ideal location. (id:53899)
Property Details
|
MLS® Number
|
X12541232 |
|
Property Type
|
Single Family |
|
Neigbourhood
|
Longfields |
|
Community Name
|
7706 - Barrhaven - Longfields |
|
Features
|
In Suite Laundry |
|
Parking Space Total
|
6 |
Building
|
Bathroom Total
|
3 |
|
Bedrooms Above Ground
|
4 |
|
Bedrooms Total
|
4 |
|
Basement Development
|
Unfinished |
|
Basement Type
|
Full (unfinished) |
|
Construction Style Attachment
|
Detached |
|
Cooling Type
|
Central Air Conditioning |
|
Exterior Finish
|
Vinyl Siding |
|
Fireplace Present
|
Yes |
|
Foundation Type
|
Poured Concrete |
|
Half Bath Total
|
1 |
|
Heating Fuel
|
Natural Gas |
|
Heating Type
|
Forced Air |
|
Stories Total
|
2 |
|
Size Interior
|
2,000 - 2,500 Ft2 |
|
Type
|
House |
|
Utility Water
|
Municipal Water |
Parking
Land
|
Acreage
|
No |
|
Sewer
|
Sanitary Sewer |
|
Size Depth
|
98 Ft |
|
Size Frontage
|
48 Ft |
|
Size Irregular
|
48 X 98 Ft |
|
Size Total Text
|
48 X 98 Ft |
Rooms
| Level |
Type |
Length |
Width |
Dimensions |
|
Second Level |
Bedroom |
2.84 m |
2.89 m |
2.84 m x 2.89 m |
|
Second Level |
Bedroom 2 |
3.55 m |
2.77 m |
3.55 m x 2.77 m |
|
Second Level |
Bedroom 3 |
3.65 m |
2.99 m |
3.65 m x 2.99 m |
|
Main Level |
Living Room |
6.248 m |
3.53 m |
6.248 m x 3.53 m |
|
Main Level |
Family Room |
3.47 m |
4.97 m |
3.47 m x 4.97 m |
|
Main Level |
Eating Area |
3.26 m |
2.71 m |
3.26 m x 2.71 m |
|
Main Level |
Kitchen |
3.26 m |
3.3 m |
3.26 m x 3.3 m |
https://www.realtor.ca/real-estate/29099474/218-deercroft-avenue-ottawa-7706-barrhaven-longfields
