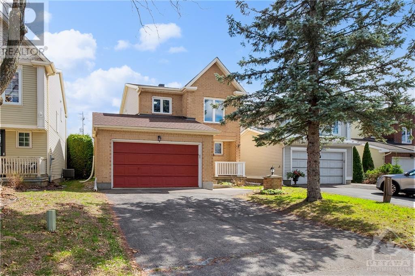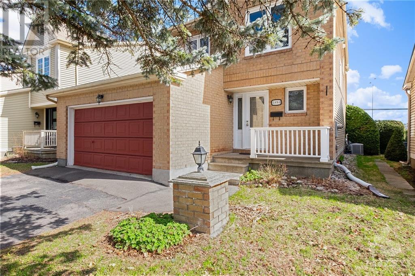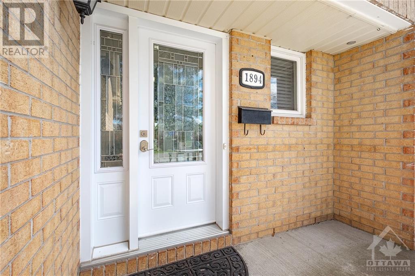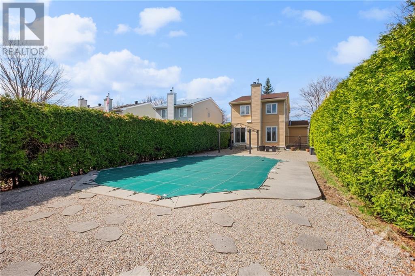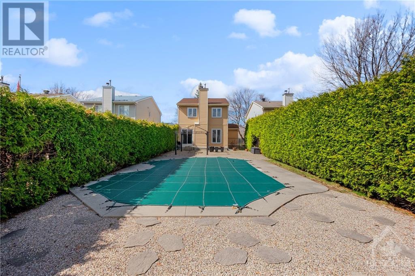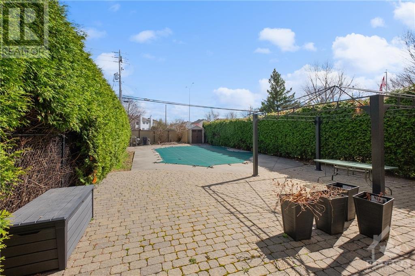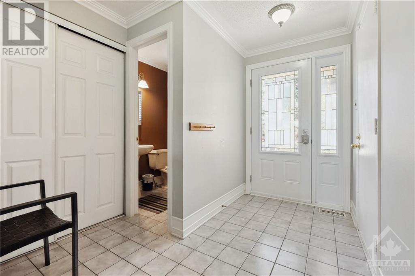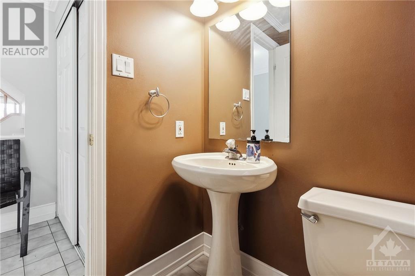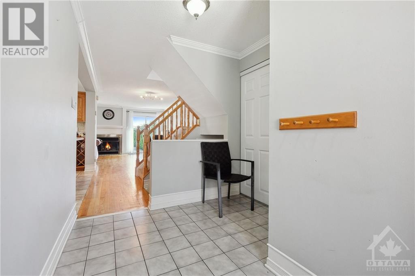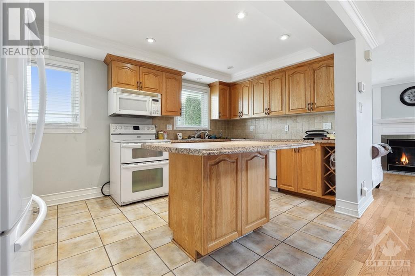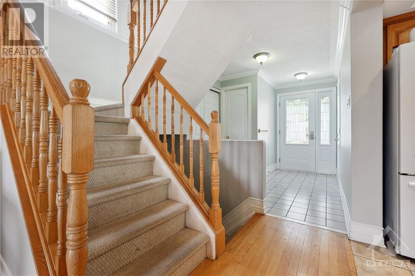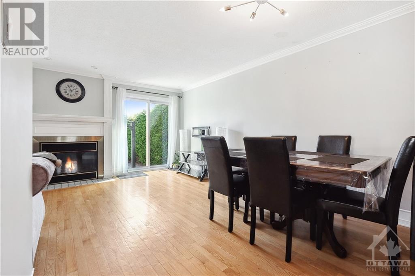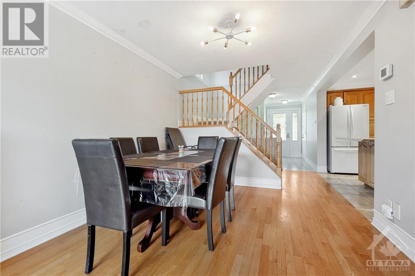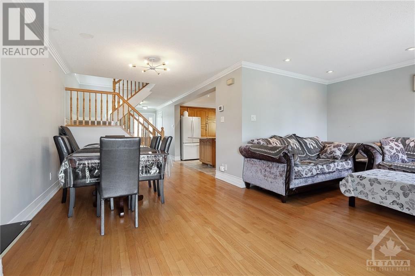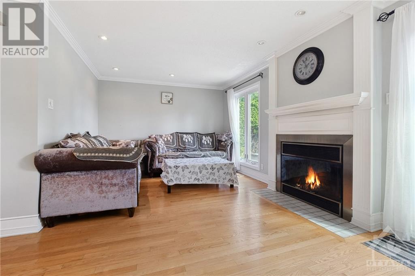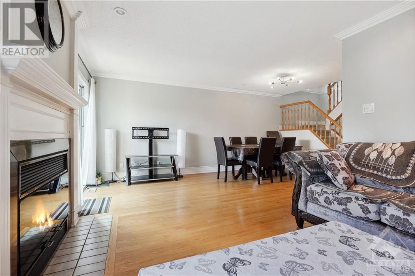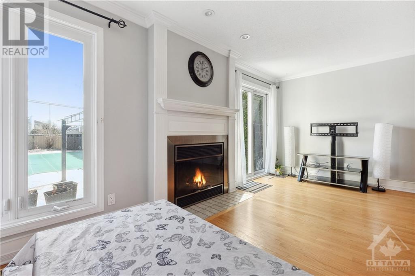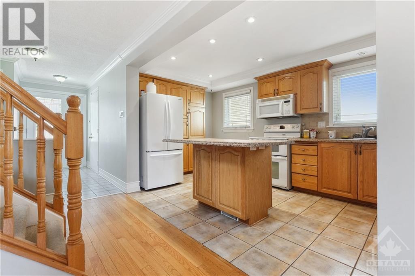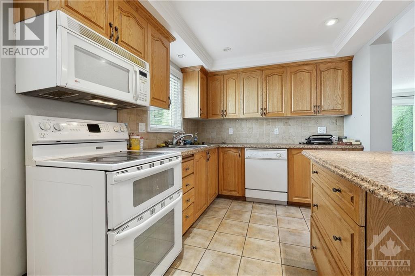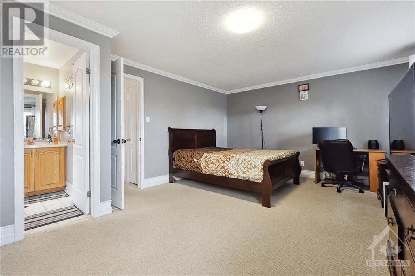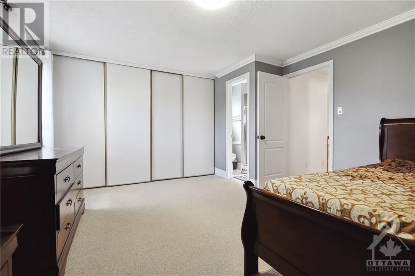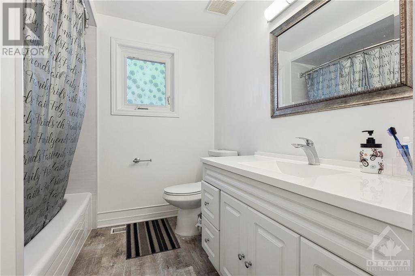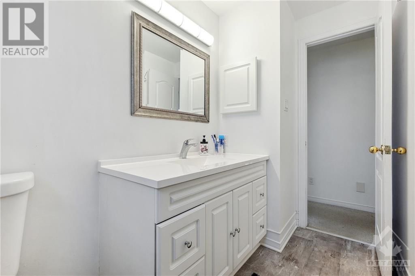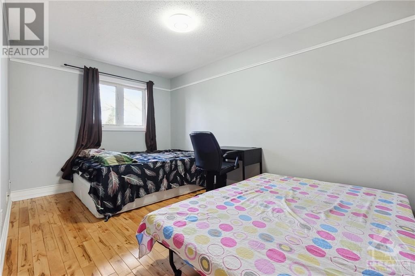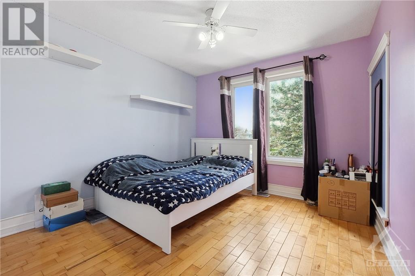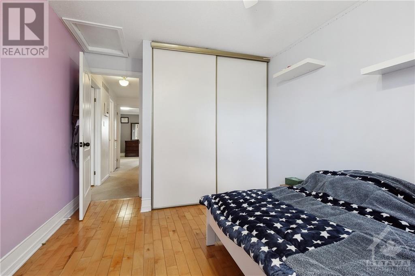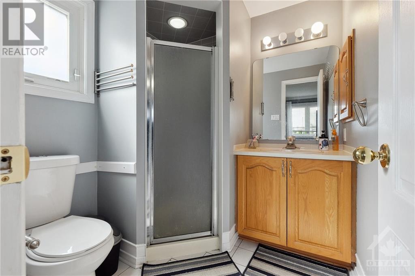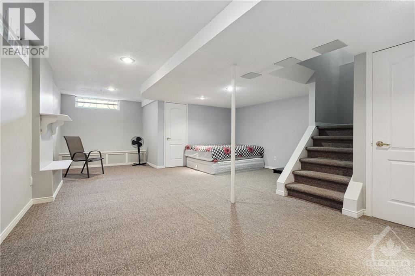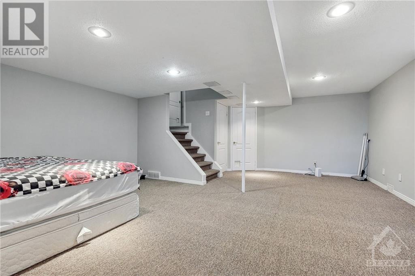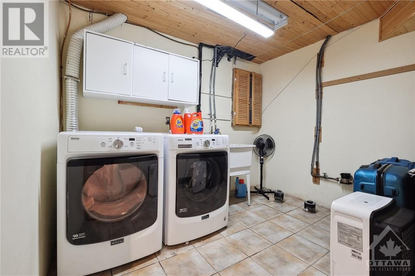613-692-3567
michelle@rouleauteam.com
1894 La Chapelle Street Ottawa, Ontario K1C 6A4
3 Bedroom
3 Bathroom
Inground Pool
Central Air Conditioning
Forced Air
$639,900
Very bright 3 bed, 3 bath home with double garage and a finished basement sits on a very deep landscaped LOT with a heated pool with no rear neighbors and is only a short walk to shopping, Transit, parks, & recreational facilities. Open concept main level with large living/dining and kitchen with an island. The second level features a primary bedroom with 3 pcs ensuite and two generous bedrooms with a 3pc bath The finished basement consists of a very large rec room. The roof is believed to be done in 2021 and the pool heater in 2018. Estate Sale, property taxes, and measurements are approximate. (id:53899)
Property Details
| MLS® Number | 1387442 |
| Property Type | Single Family |
| Neigbourhood | Chapel Hill |
| Amenities Near By | Public Transit, Recreation Nearby, Shopping |
| Community Features | Family Oriented |
| Parking Space Total | 4 |
| Pool Type | Inground Pool |
| Storage Type | Storage Shed |
Building
| Bathroom Total | 3 |
| Bedrooms Above Ground | 3 |
| Bedrooms Total | 3 |
| Appliances | Refrigerator, Dishwasher, Dryer, Stove, Washer, Blinds |
| Basement Development | Finished |
| Basement Type | Full (finished) |
| Constructed Date | 1986 |
| Construction Style Attachment | Detached |
| Cooling Type | Central Air Conditioning |
| Exterior Finish | Brick, Siding |
| Fixture | Drapes/window Coverings |
| Flooring Type | Wall-to-wall Carpet, Mixed Flooring, Hardwood, Tile |
| Foundation Type | Poured Concrete |
| Half Bath Total | 1 |
| Heating Fuel | Natural Gas |
| Heating Type | Forced Air |
| Stories Total | 2 |
| Type | House |
| Utility Water | Municipal Water |
Parking
| Attached Garage |
Land
| Acreage | No |
| Fence Type | Fenced Yard |
| Land Amenities | Public Transit, Recreation Nearby, Shopping |
| Sewer | Municipal Sewage System |
| Size Depth | 149 Ft ,1 In |
| Size Frontage | 36 Ft ,5 In |
| Size Irregular | 36.44 Ft X 149.12 Ft |
| Size Total Text | 36.44 Ft X 149.12 Ft |
| Zoning Description | Residential |
Rooms
| Level | Type | Length | Width | Dimensions |
|---|---|---|---|---|
| Second Level | Primary Bedroom | 16'0" x 12'8" | ||
| Second Level | Bedroom | 12'0" x 9'5" | ||
| Second Level | Bedroom | 13'5" x 8'9" | ||
| Basement | Recreation Room | 21'8" x 16'9" | ||
| Main Level | Living Room | 19'0" x 10'4" | ||
| Main Level | Dining Room | 9'1" x 9'8" | ||
| Main Level | Kitchen | 14'8" x 9'1" |
https://www.realtor.ca/real-estate/26777700/1894-la-chapelle-street-ottawa-chapel-hill
Interested?
Contact us for more information
