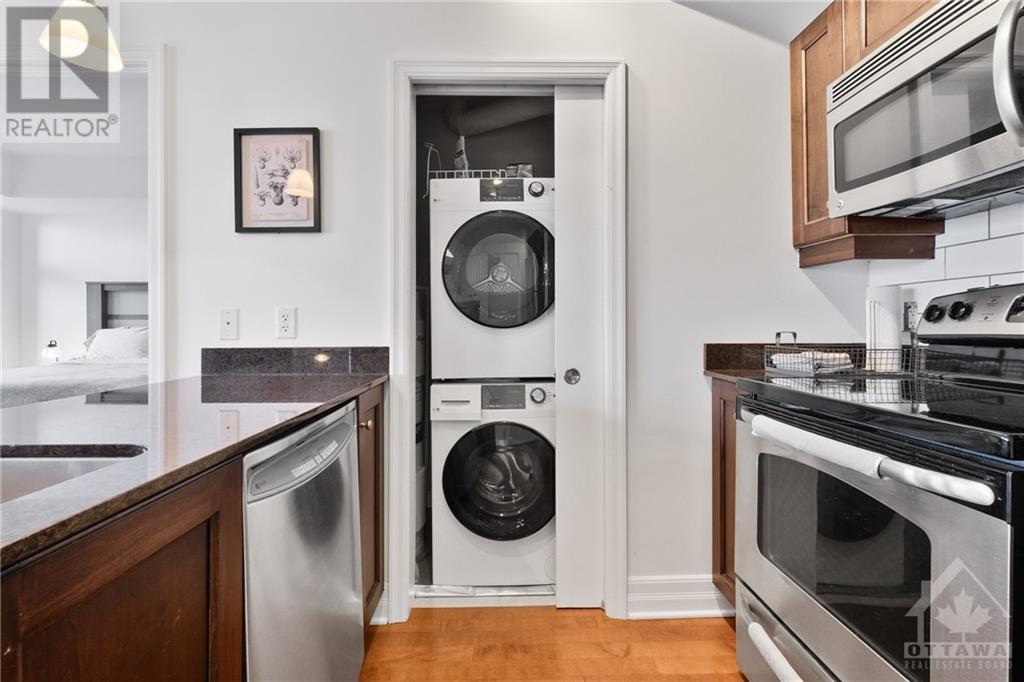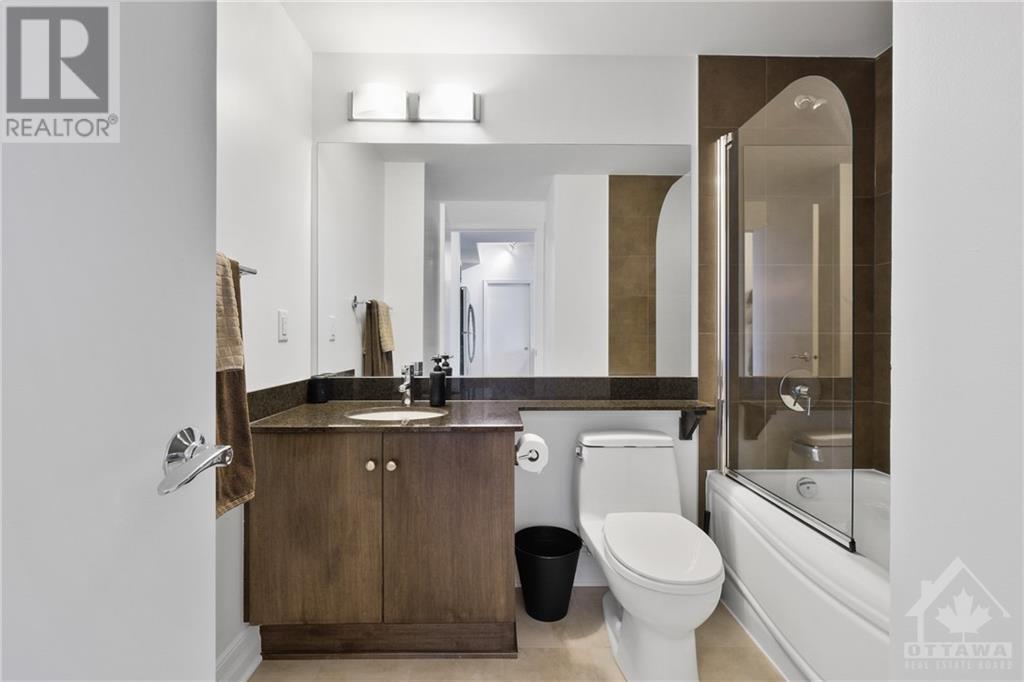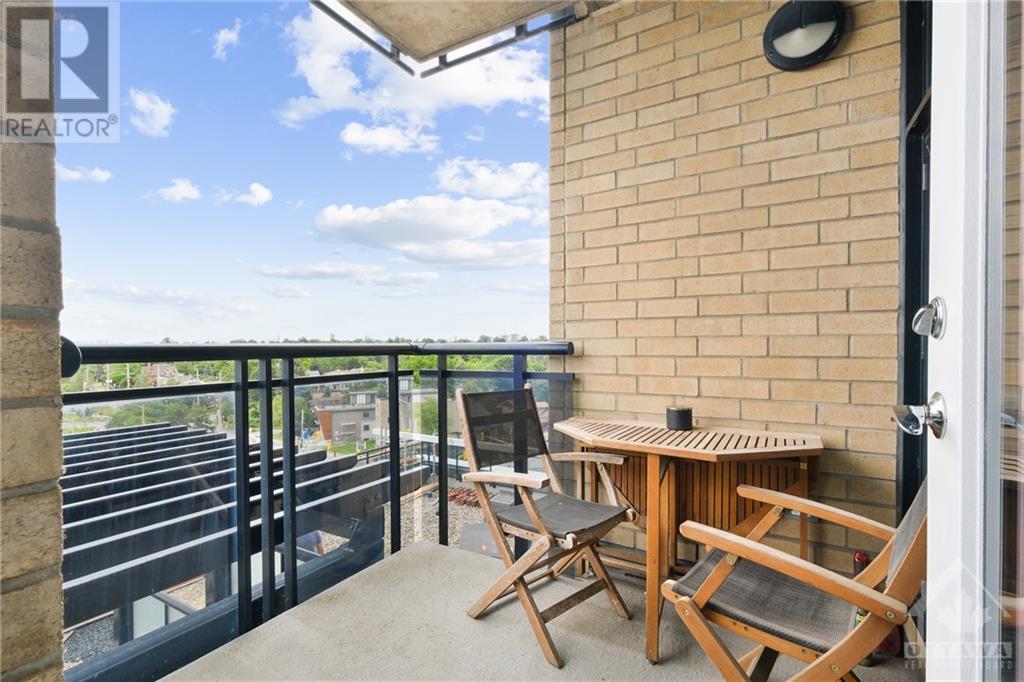2 Bedroom
2 Bathroom
Central Air Conditioning
Heat Pump
$2,700 Monthly
Gorgeous Art Deco inspired "The Continental" condo building just steps from Westboro Village. This building features a lovely roof top terrace with BBQs, seating with sweeping views of the Ottawa River! There is an exercise room and a party lounge for your enjoyment. Immaculate 2 bed 2 full bath unit has a lovely open concept living and dining area w/ river views, a gorgeous kitchen w/ granite counters and stainless steel appliances. The primary bedroom has two closets and an en-suite with a walk in shower, the secondary bedroom has a double closet. There is full bathroom, in unit laundry and balcony. The "see remarks" room is the balcony. Includes a parking spot and storage room. This prestigious building is in front of the Trans Canada/Ottawa River pathway. This beautiful suite is non-smoking (inside or on the balcony), some pets permitted. Greenspace will be in front of the building. We require a credit report, rental application, proof of income, ID, references. Min. 1 year rental. (id:53899)
Property Details
|
MLS® Number
|
1405548 |
|
Property Type
|
Single Family |
|
Neigbourhood
|
Woodroffe/Westboro |
|
Amenities Near By
|
Public Transit, Recreation Nearby, Shopping, Water Nearby |
|
Features
|
Balcony |
|
Parking Space Total
|
1 |
|
View Type
|
River View |
Building
|
Bathroom Total
|
2 |
|
Bedrooms Above Ground
|
2 |
|
Bedrooms Total
|
2 |
|
Amenities
|
Party Room, Storage - Locker, Laundry - In Suite, Exercise Centre |
|
Appliances
|
Refrigerator, Dishwasher, Dryer, Microwave Range Hood Combo, Stove, Washer |
|
Basement Development
|
Not Applicable |
|
Basement Type
|
None (not Applicable) |
|
Constructed Date
|
2011 |
|
Cooling Type
|
Central Air Conditioning |
|
Exterior Finish
|
Stone, Brick |
|
Fire Protection
|
Smoke Detectors |
|
Flooring Type
|
Hardwood, Ceramic |
|
Heating Fuel
|
Natural Gas |
|
Heating Type
|
Heat Pump |
|
Stories Total
|
1 |
|
Type
|
Apartment |
|
Utility Water
|
Municipal Water |
Parking
Land
|
Acreage
|
No |
|
Land Amenities
|
Public Transit, Recreation Nearby, Shopping, Water Nearby |
|
Sewer
|
Municipal Sewage System |
|
Size Irregular
|
* Ft X * Ft |
|
Size Total Text
|
* Ft X * Ft |
|
Zoning Description
|
Cg4 |
Rooms
| Level |
Type |
Length |
Width |
Dimensions |
|
Main Level |
Living Room/dining Room |
|
|
18'4" x 12'6" |
|
Main Level |
Kitchen |
|
|
8'3" x 7'10" |
|
Main Level |
4pc Bathroom |
|
|
8'0" x 5'0" |
|
Main Level |
Bedroom |
|
|
14'0" x 9'0" |
|
Main Level |
Primary Bedroom |
|
|
13'7" x 10'6" |
|
Main Level |
3pc Ensuite Bath |
|
|
10'6" x 5'0" |
|
Main Level |
Other |
|
|
6'6" x 6'7" |
https://www.realtor.ca/real-estate/27247681/75-cleary-avenue-unit703-ottawa-woodroffewestboro































