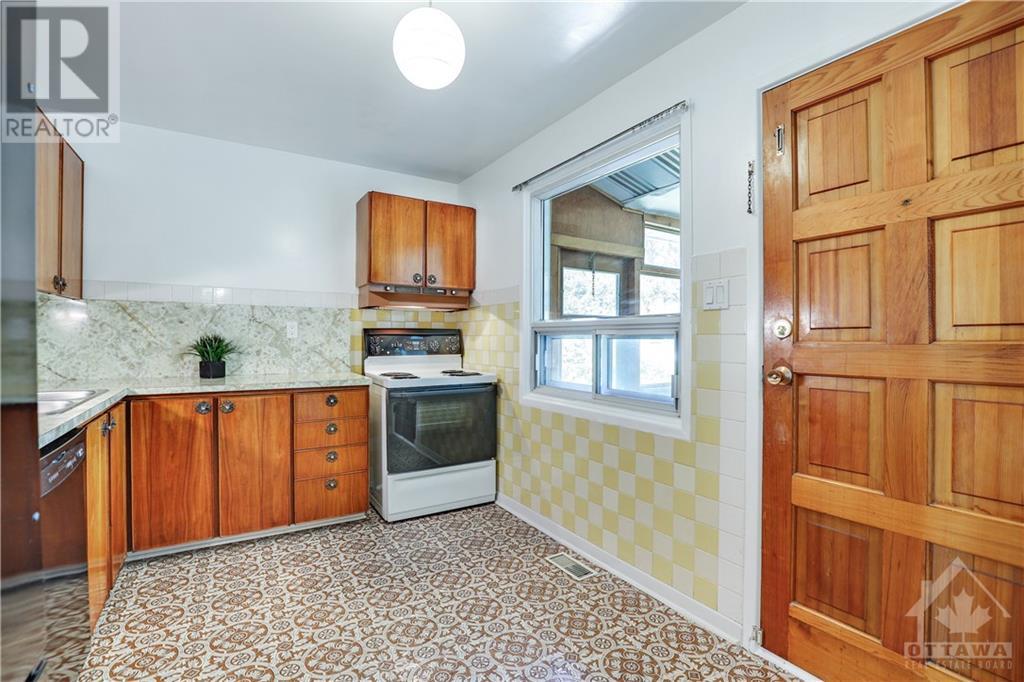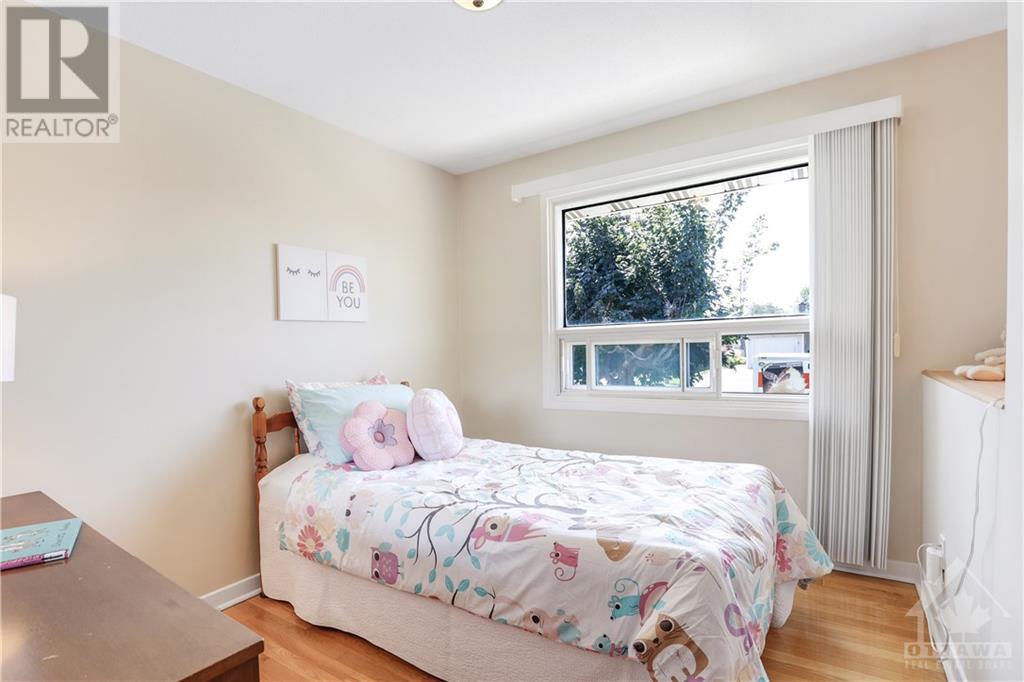4 Bedroom
2 Bathroom
Raised Ranch
Central Air Conditioning
Forced Air
$772,000
Very well cared for home in desirable Fisher Heights neighbourhood, treelined streets, charming neighbours and a wonderful place to raise a family. Home has 3 bedrooms on the main level, huge living and dining rooms, kitchen, generously sized bath and lovely primary bedroom at the back of the home. Hardwood throughout with tiling in kitchen and part dining room. Lower lvl of the home has 1 huge bedroom, full kitchen/dining room and large living room with 4 pc bath. The home is perfect for multigenerational families or possibly a rental in the basement to help pay for the mortgage. Inside entry to basement through garage. Huge flat lot will accommodate a large pool and deck to entertain. Shopping just up the street, transit and 10 minutes to downtown. What more could you ask for? 24 Irrevocable on ALL offers (family lives in different communities). Original survey and home inspection available. (id:53899)
Property Details
|
MLS® Number
|
1409274 |
|
Property Type
|
Single Family |
|
Neigbourhood
|
FISHER HEIGHTS |
|
Amenities Near By
|
Public Transit |
|
Communication Type
|
Internet Access |
|
Community Features
|
Family Oriented |
|
Features
|
Flat Site, Automatic Garage Door Opener |
|
Parking Space Total
|
4 |
|
Road Type
|
Paved Road |
Building
|
Bathroom Total
|
2 |
|
Bedrooms Above Ground
|
3 |
|
Bedrooms Below Ground
|
1 |
|
Bedrooms Total
|
4 |
|
Appliances
|
Refrigerator, Dishwasher, Hood Fan, Stove, Washer, Alarm System, Blinds |
|
Architectural Style
|
Raised Ranch |
|
Basement Development
|
Finished |
|
Basement Type
|
See Remarks (finished) |
|
Constructed Date
|
1965 |
|
Construction Material
|
Wood Frame |
|
Construction Style Attachment
|
Detached |
|
Cooling Type
|
Central Air Conditioning |
|
Exterior Finish
|
Brick |
|
Fire Protection
|
Smoke Detectors |
|
Fixture
|
Ceiling Fans |
|
Flooring Type
|
Hardwood, Ceramic |
|
Foundation Type
|
Poured Concrete |
|
Heating Fuel
|
Natural Gas |
|
Heating Type
|
Forced Air |
|
Stories Total
|
1 |
|
Type
|
House |
|
Utility Water
|
Municipal Water |
Parking
Land
|
Acreage
|
No |
|
Fence Type
|
Fenced Yard |
|
Land Amenities
|
Public Transit |
|
Sewer
|
Municipal Sewage System |
|
Size Depth
|
100 Ft |
|
Size Frontage
|
75 Ft |
|
Size Irregular
|
75 Ft X 100 Ft |
|
Size Total Text
|
75 Ft X 100 Ft |
|
Zoning Description
|
Residential R1ff |
Rooms
| Level |
Type |
Length |
Width |
Dimensions |
|
Lower Level |
4pc Bathroom |
|
|
8'0" x 5'2" |
|
Lower Level |
Kitchen |
|
|
18'10" x 11'9" |
|
Lower Level |
Living Room |
|
|
18'8" x 13'0" |
|
Lower Level |
Bedroom |
|
|
11'7" x 11'2" |
|
Main Level |
4pc Bathroom |
|
|
11'8" x 7'1" |
|
Main Level |
Dining Room |
|
|
15'9" x 9'7" |
|
Main Level |
Other |
|
|
11'11" x 8'11" |
|
Main Level |
Living Room |
|
|
16'4" x 11'9" |
|
Main Level |
Primary Bedroom |
|
|
12'9" x 11'2" |
|
Main Level |
Bedroom |
|
|
9'10" x 9'0" |
|
Main Level |
Bedroom |
|
|
10'2" x 9'4" |
Utilities
https://www.realtor.ca/real-estate/27347511/3-barlyn-avenue-ottawa-fisher-heights































